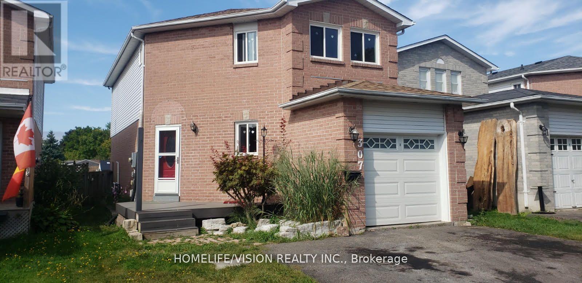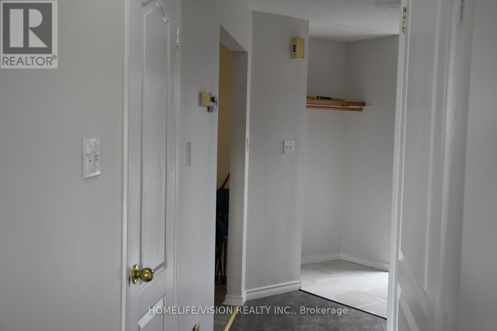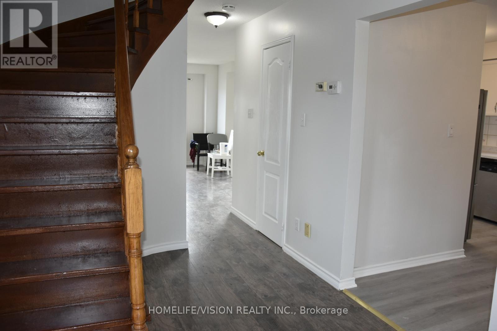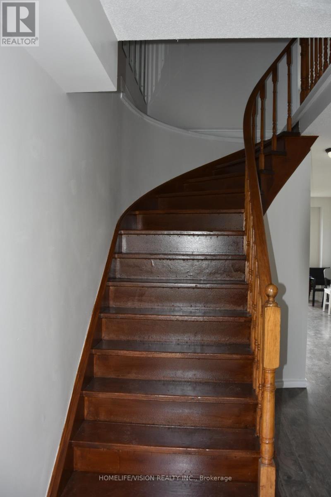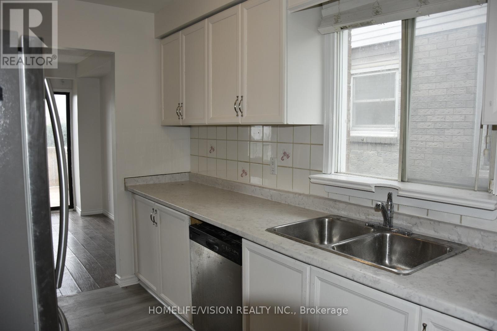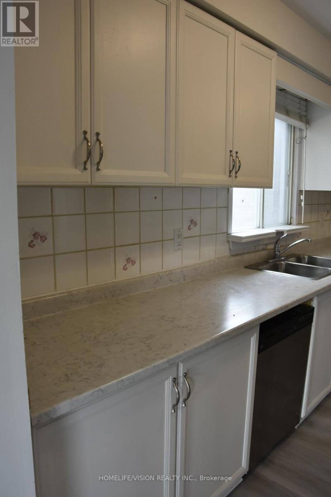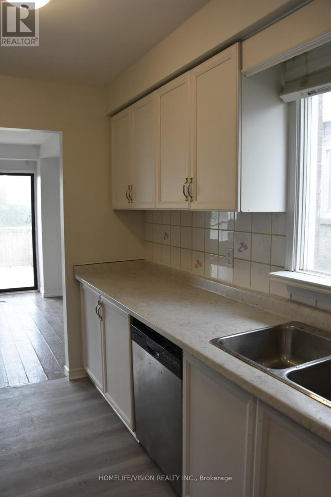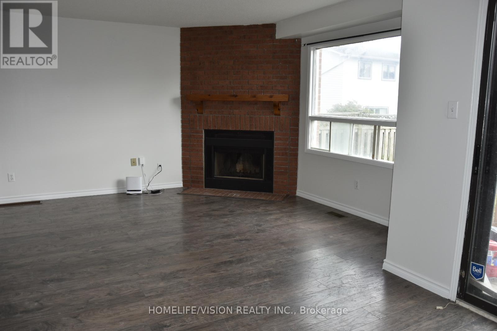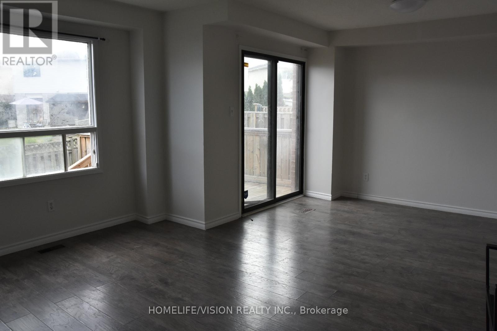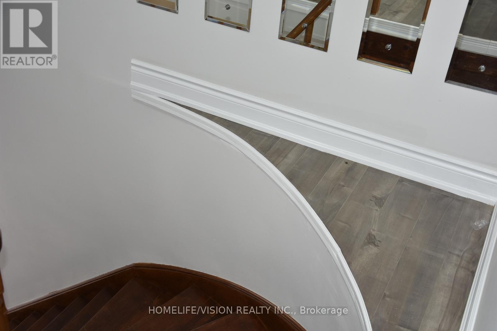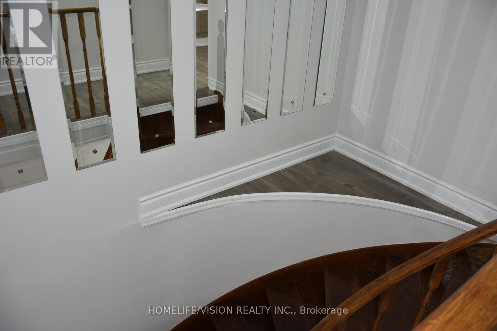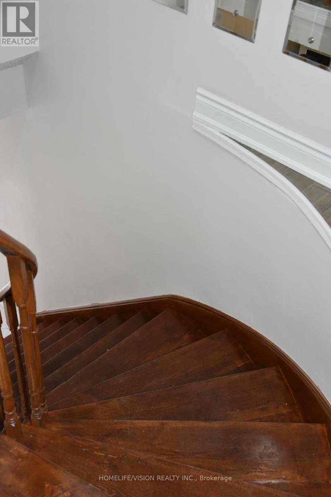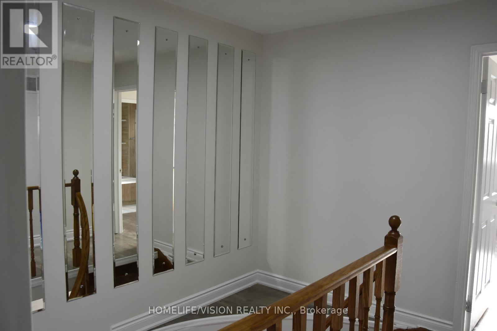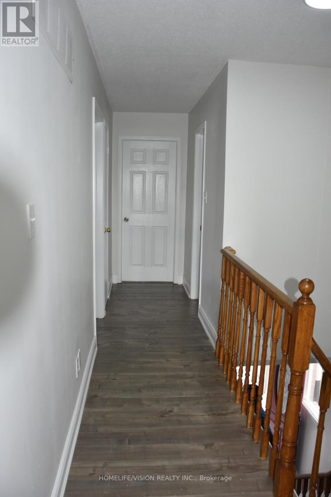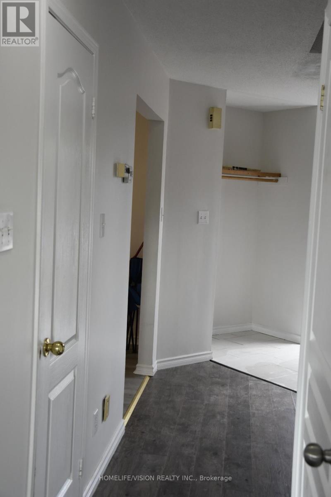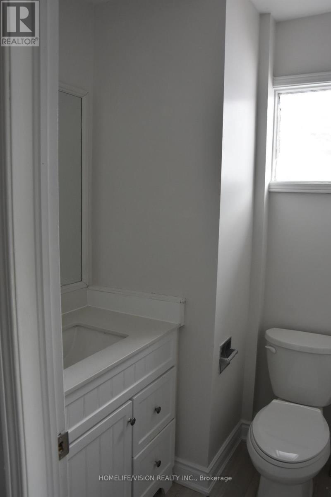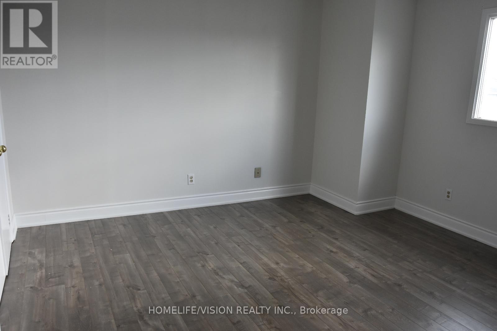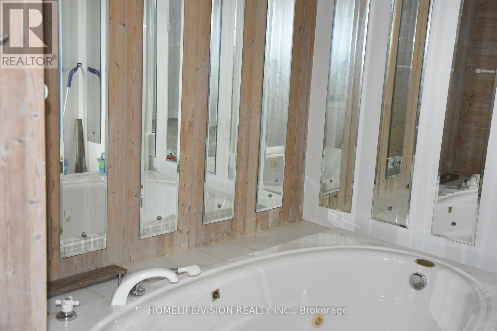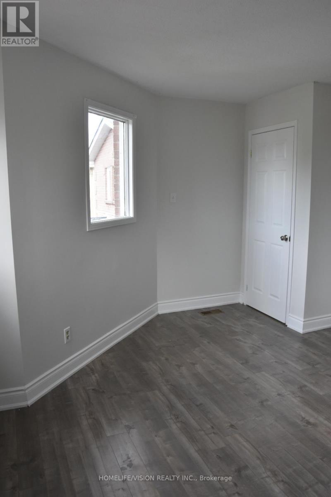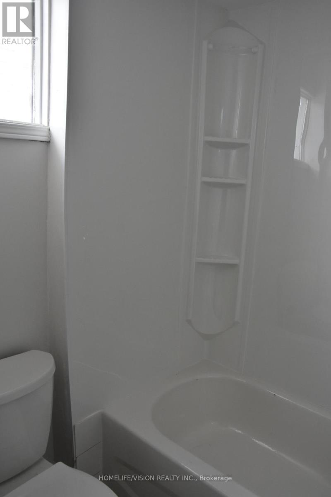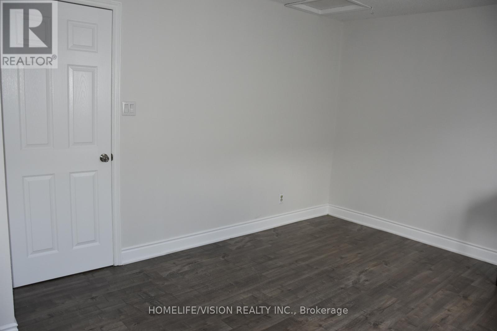307 Bristol Crescent Oshawa, Ontario L1J 8J7
$2,975 Monthly
Nestled in the charming Vanier Community of Oshawa this 3 bedroom, fully renovated, detached house is located near Highway 401 and Stevenson Rd. S. CONVENIENCES: Schools - St. Thomas Aquinas Catholic English School, Corpus-Christi Catholic French School, College Hill English Public School. Steps from Laval Park. Minutes from Durham College GO Station, Durham College, Trent University, Oshawa Centre, YMCA, Shops, Restaurants and Lakefront. Perfect for a family with your own fenced in backyard, spacious rooms, plenty of windows and storage with 3 car park. Fully Renovated: Must See! New Windows Throughout, Fireplace, Backyard Refreshed, Fully Fenced Yard, Basement Finished can be used for play room, family room, great room plus 1 bedroom. (id:60365)
Property Details
| MLS® Number | E12470684 |
| Property Type | Single Family |
| Community Name | Vanier |
| AmenitiesNearBy | Park, Place Of Worship, Public Transit, Schools |
| EquipmentType | Water Heater |
| Features | Carpet Free |
| ParkingSpaceTotal | 3 |
| RentalEquipmentType | Water Heater |
Building
| BathroomTotal | 3 |
| BedroomsAboveGround | 3 |
| BedroomsBelowGround | 2 |
| BedroomsTotal | 5 |
| Age | 31 To 50 Years |
| Amenities | Separate Electricity Meters |
| Appliances | Garage Door Opener Remote(s), Water Heater, Water Meter, Dishwasher, Dryer, Garage Door Opener, Stove, Washer, Refrigerator |
| BasementDevelopment | Finished |
| BasementType | N/a (finished) |
| ConstructionStyleAttachment | Detached |
| CoolingType | Central Air Conditioning |
| ExteriorFinish | Brick |
| FireplacePresent | Yes |
| FireplaceTotal | 1 |
| FlooringType | Hardwood, Vinyl, Laminate, Tile |
| FoundationType | Concrete |
| HalfBathTotal | 1 |
| HeatingFuel | Natural Gas |
| HeatingType | Forced Air |
| StoriesTotal | 2 |
| SizeInterior | 1500 - 2000 Sqft |
| Type | House |
| UtilityWater | Municipal Water |
Parking
| Attached Garage | |
| Garage |
Land
| Acreage | No |
| FenceType | Fenced Yard |
| LandAmenities | Park, Place Of Worship, Public Transit, Schools |
| Sewer | Sanitary Sewer |
Rooms
| Level | Type | Length | Width | Dimensions |
|---|---|---|---|---|
| Second Level | Primary Bedroom | 4.15 m | 4.6 m | 4.15 m x 4.6 m |
| Second Level | Bedroom 2 | 3.83 m | 3.6 m | 3.83 m x 3.6 m |
| Second Level | Bedroom 3 | 4.85 m | 3.17 m | 4.85 m x 3.17 m |
| Second Level | Bathroom | Measurements not available | ||
| Basement | Laundry Room | Measurements not available | ||
| Basement | Great Room | 6.4 m | 5.79 m | 6.4 m x 5.79 m |
| Basement | Bedroom | Measurements not available | ||
| Main Level | Living Room | 6.25 m | 4.49 m | 6.25 m x 4.49 m |
| Main Level | Dining Room | 6.25 m | 4.49 m | 6.25 m x 4.49 m |
| Main Level | Kitchen | 4.57 m | 3.55 m | 4.57 m x 3.55 m |
https://www.realtor.ca/real-estate/29007681/307-bristol-crescent-oshawa-vanier-vanier
Elena Louca
Salesperson
1945 Leslie Street
Toronto, Ontario M3B 2M3

