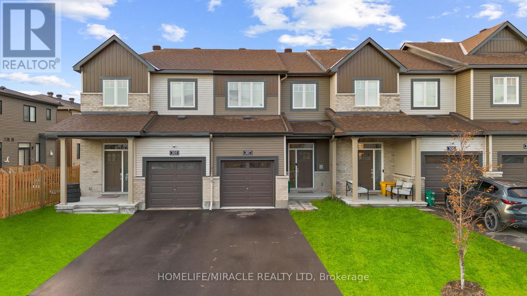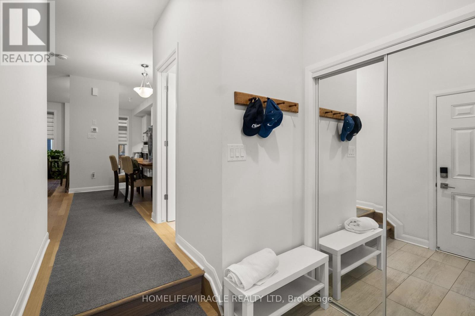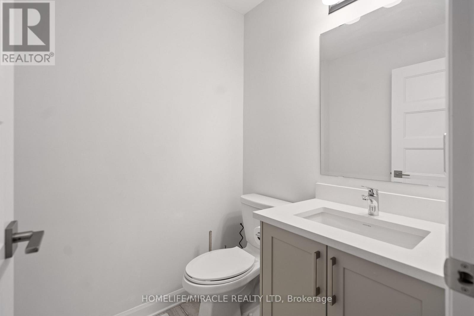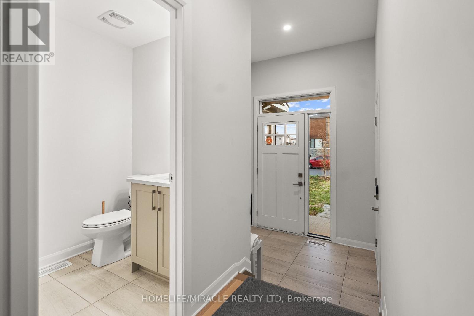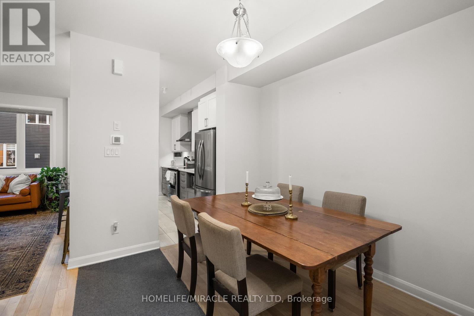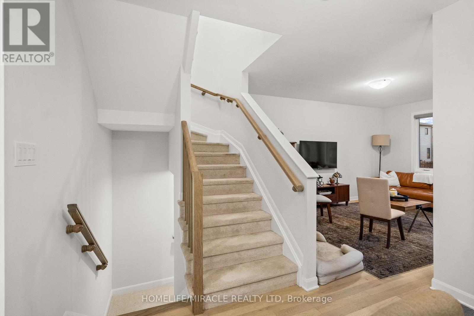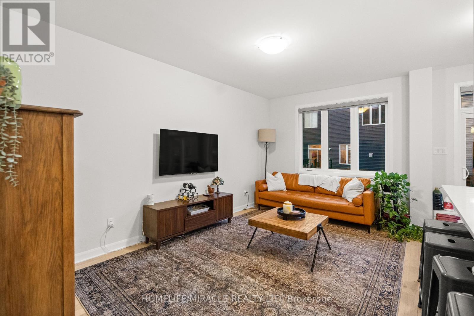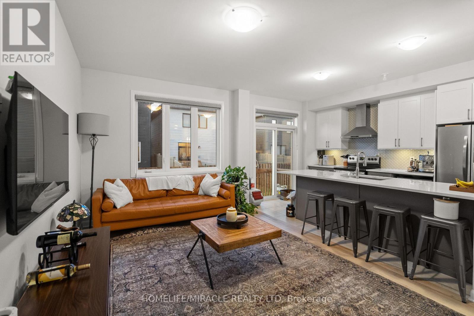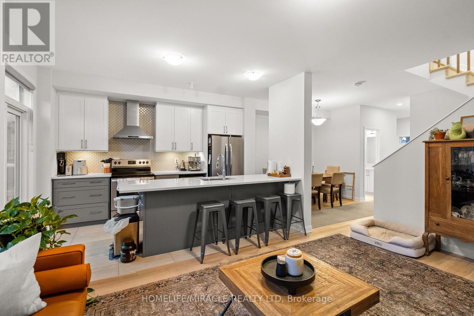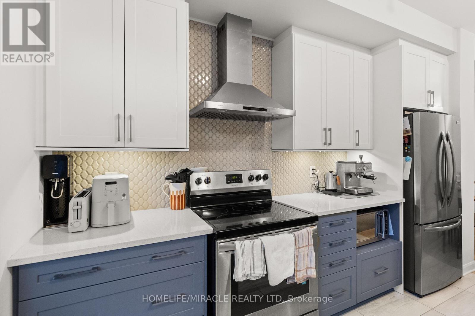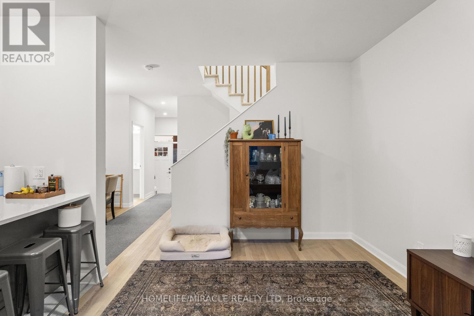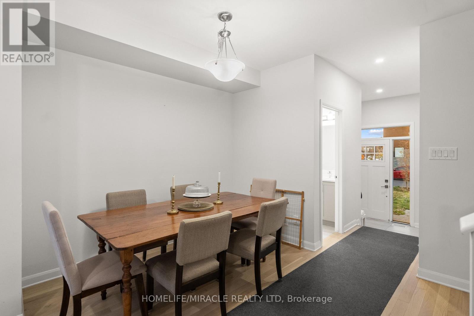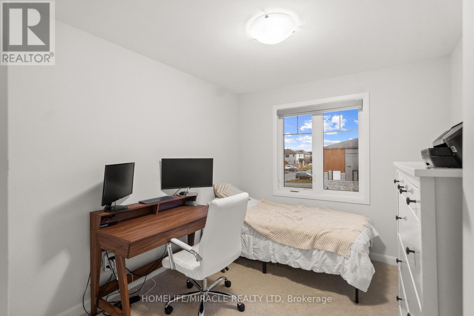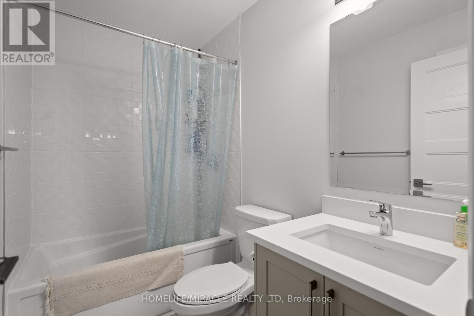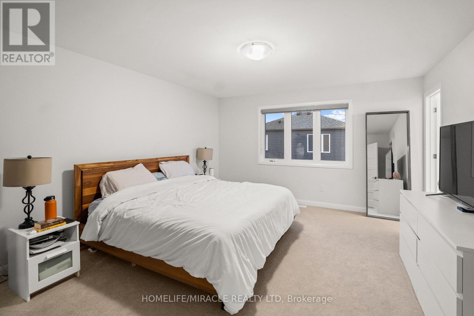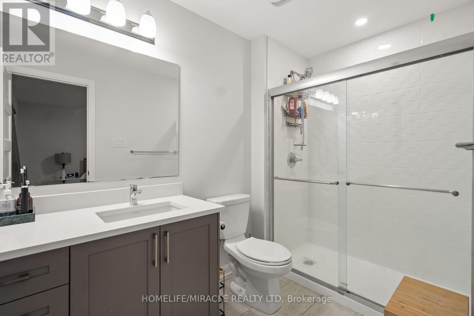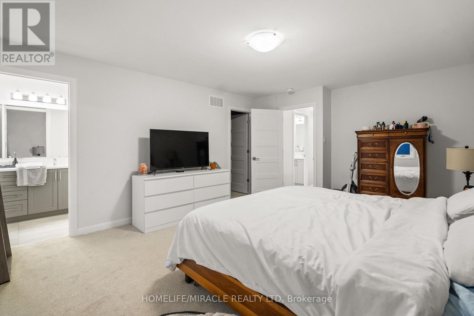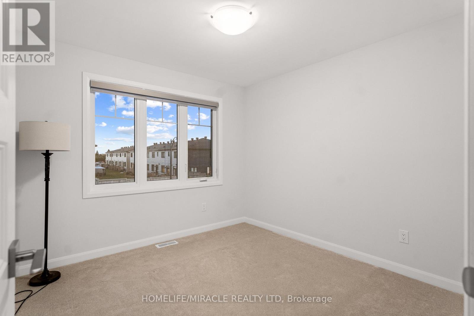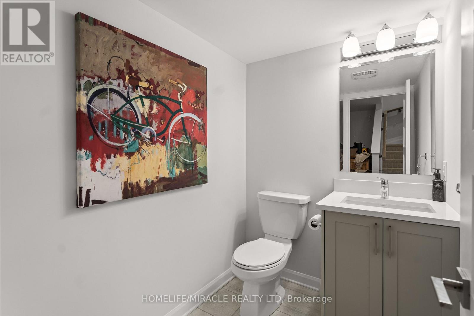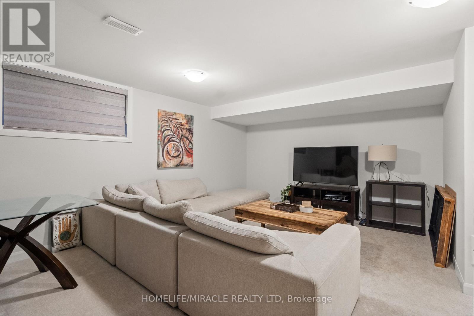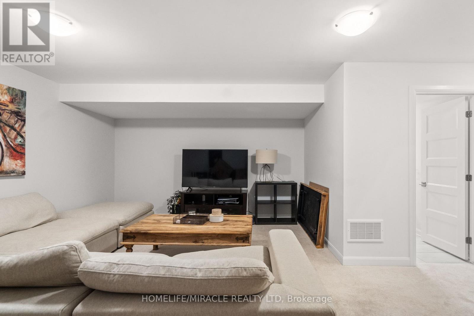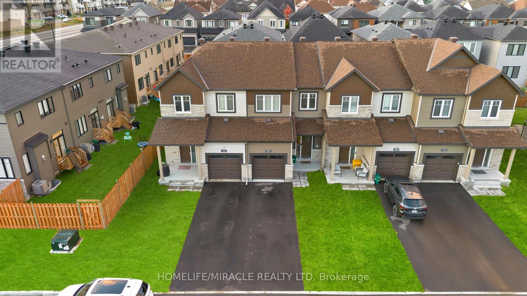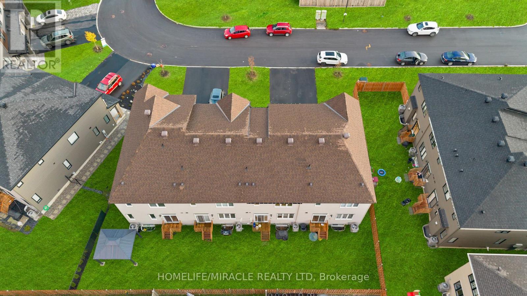307 Blossom Pass Terrace Ottawa, Ontario K4A 5P1
$2,600 Monthly
WELCOME TO THE 307 BLOSSOM PASS TERRACE HOME! A 2023 built Executive townhome with 3 bedrooms & 4 bathrooms located in the super in-demand Avalon community! Conveniently situated near Tenth Line Road on Gerry Lalonde Drive - just steps away from green space, and well established amenities. This Minto (Haven Model) built home is a perfect example of "turn-key"! Perfect for new and growing families, and professionals of ALL levels! Offers an open-concept kitchen with an island, quartz countertops, stainless steel appliances, and more! Did I mention a finished basement with a large family room & 2 piece bathroom?! Avalon boasts an existing community pond, multi-use pathways, nearby family parks, and everyday conveniences. Whether you're looking for a forever home or an investment, this home is it! Book a showing today! Available for lease starting ****December 1st 2025.*********** Monthly Rent + Utilities + water heater rental Minimum 1-year lease First and Last Month's rent required on signing the lease Tenant insurance required Rental Application, Employment letter, Previous Landlord Reference, paystub, and Credit check required. No Smoking, No subletting.*******Looking for AAA tenants only. Please include Rental application, lease agreement, Employment letter, credit report and previous landlord references.****************** (id:60365)
Property Details
| MLS® Number | X12482088 |
| Property Type | Single Family |
| Community Name | 1118 - Avalon East |
| EquipmentType | Water Heater |
| Features | In Suite Laundry |
| ParkingSpaceTotal | 3 |
| RentalEquipmentType | Water Heater |
Building
| BathroomTotal | 4 |
| BedroomsAboveGround | 3 |
| BedroomsTotal | 3 |
| Age | 0 To 5 Years |
| Appliances | Garage Door Opener Remote(s), Water Heater - Tankless, Dishwasher, Dryer, Garage Door Opener, Stove, Washer, Refrigerator |
| BasementDevelopment | Finished |
| BasementType | N/a (finished) |
| ConstructionStyleAttachment | Attached |
| CoolingType | Central Air Conditioning |
| ExteriorFinish | Brick, Vinyl Siding |
| FireplacePresent | Yes |
| FoundationType | Concrete |
| HalfBathTotal | 1 |
| HeatingFuel | Natural Gas |
| HeatingType | Forced Air |
| StoriesTotal | 2 |
| SizeInterior | 1100 - 1500 Sqft |
| Type | Row / Townhouse |
| UtilityWater | Municipal Water |
Parking
| Attached Garage | |
| Garage |
Land
| Acreage | No |
| Sewer | Sanitary Sewer |
| SizeDepth | 88 Ft ,7 In |
| SizeFrontage | 20 Ft ,3 In |
| SizeIrregular | 20.3 X 88.6 Ft |
| SizeTotalText | 20.3 X 88.6 Ft |
Rooms
| Level | Type | Length | Width | Dimensions |
|---|---|---|---|---|
| Second Level | Primary Bedroom | 4.11 m | 5.16 m | 4.11 m x 5.16 m |
| Second Level | Bedroom 2 | 3.04 m | 3.14 m | 3.04 m x 3.14 m |
| Second Level | Bedroom 3 | 2.76 m | 3.95 m | 2.76 m x 3.95 m |
| Basement | Recreational, Games Room | 5.62 m | 5.99 m | 5.62 m x 5.99 m |
| Main Level | Living Room | 5.93 m | 5.15 m | 5.93 m x 5.15 m |
| Main Level | Dining Room | 3.45 m | 3.24 m | 3.45 m x 3.24 m |
https://www.realtor.ca/real-estate/29032521/307-blossom-pass-terrace-ottawa-1118-avalon-east
Gurjeet Dhaliwal
Salesperson
20-470 Chrysler Drive
Brampton, Ontario L6S 0C1

