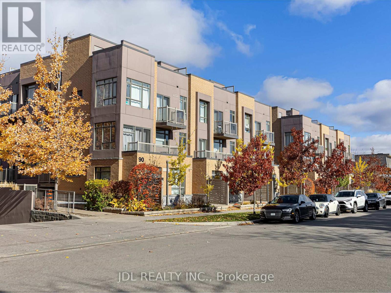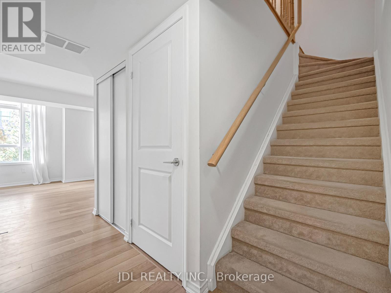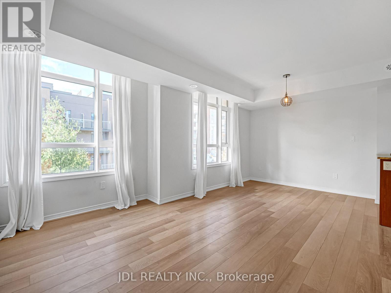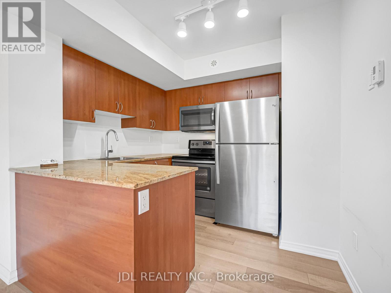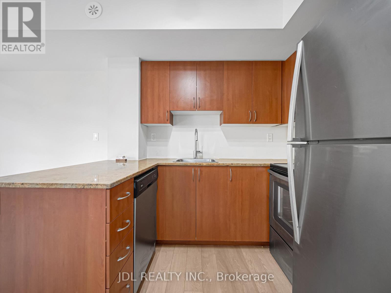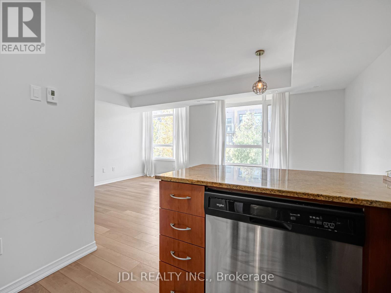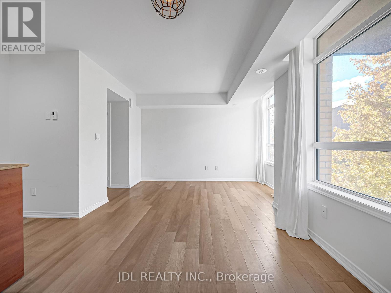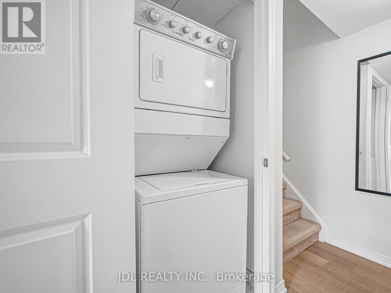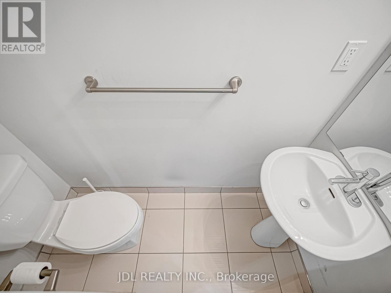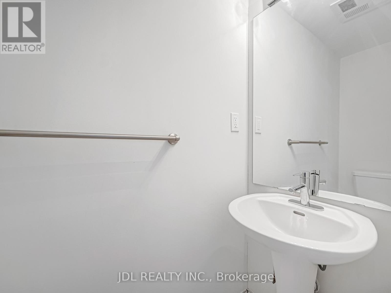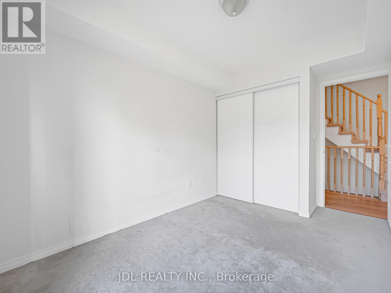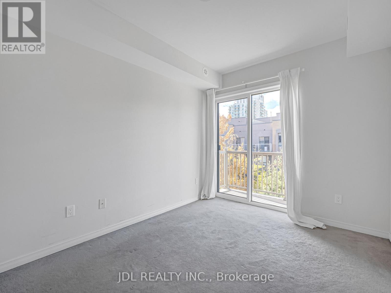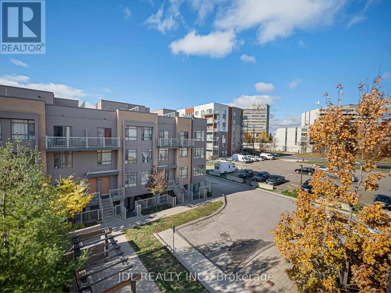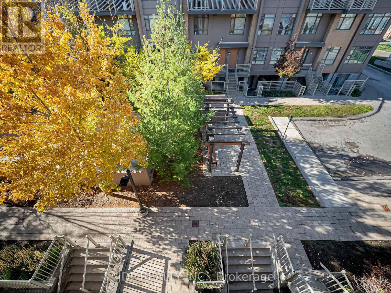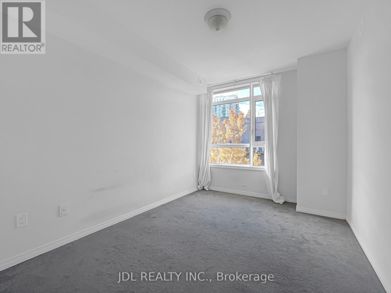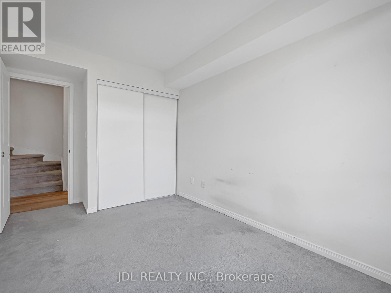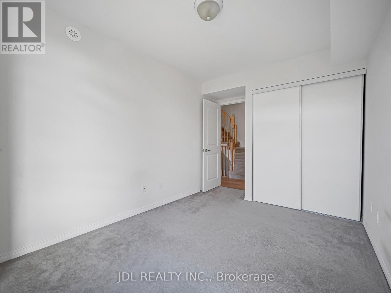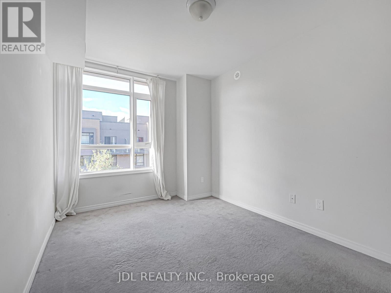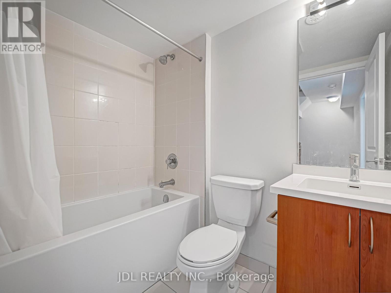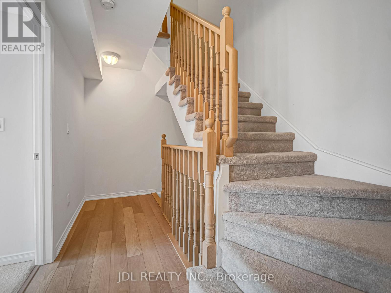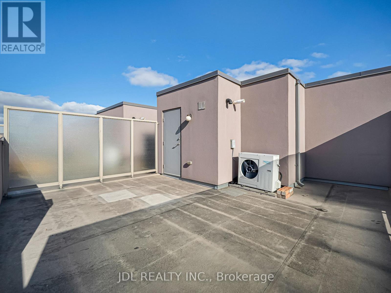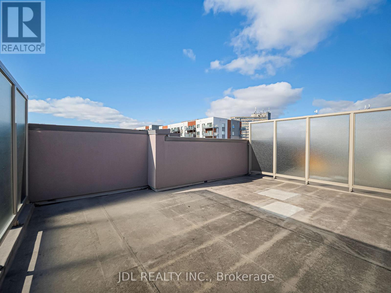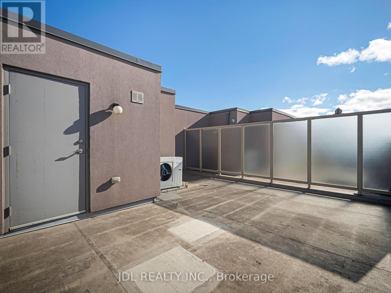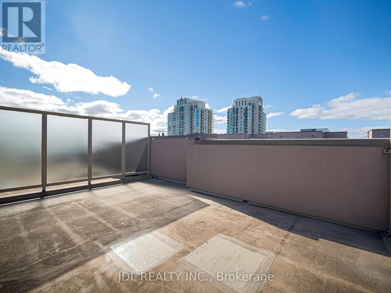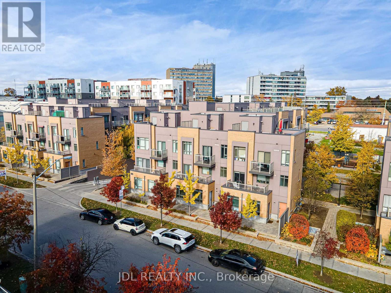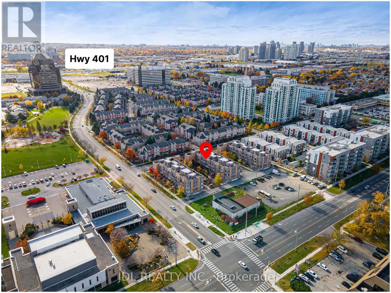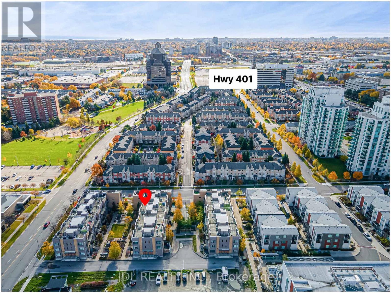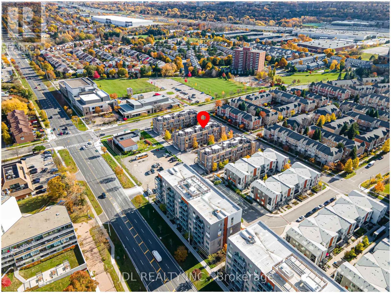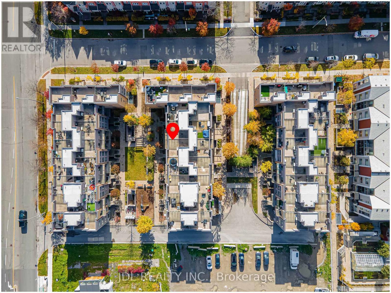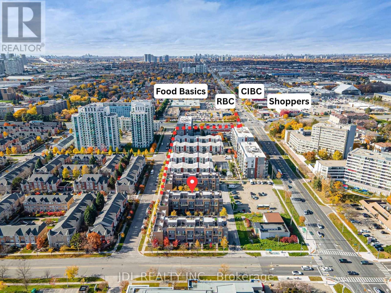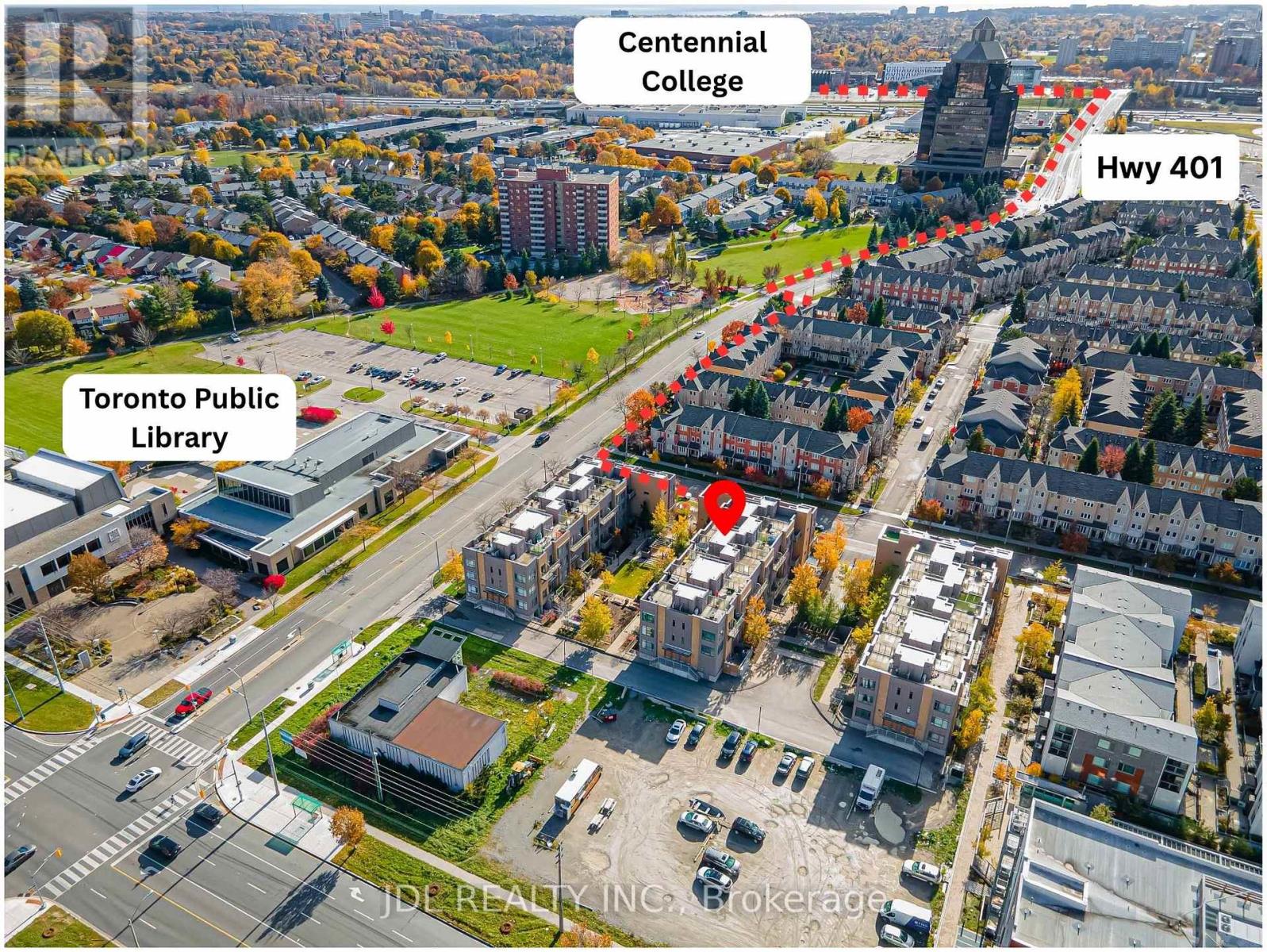307 - 90 Orchid Place Drive Toronto, Ontario M1B 0C4
$580,000Maintenance, Common Area Maintenance, Insurance, Parking
$486.49 Monthly
Maintenance, Common Area Maintenance, Insurance, Parking
$486.49 MonthlyModern and bright stacked townhome in an unbeatable location. Features 2 bedrooms, 2 bathrooms, 1 parking, and 1 locker. Open-concept living with a stylish kitchen, stainless steel appliances, and breakfast bar. Primary bedroom with private balcony plus a rooftop terrace ideal for relaxing or summer BBQs. Steps to transit, schools, shopping, parks, banks, library, and all major amenities. Minutes to Hwy 401, Scarborough Town Centre, and Centennial College. Perfect for first-time buyers or investors. (id:60365)
Property Details
| MLS® Number | E12549958 |
| Property Type | Single Family |
| Community Name | Malvern |
| CommunityFeatures | Pets Allowed With Restrictions |
| ParkingSpaceTotal | 1 |
Building
| BathroomTotal | 2 |
| BedroomsAboveGround | 2 |
| BedroomsTotal | 2 |
| Amenities | Storage - Locker |
| Appliances | Dishwasher, Dryer, Microwave, Stove, Washer, Window Coverings, Refrigerator |
| BasementType | None |
| CoolingType | Central Air Conditioning |
| ExteriorFinish | Brick |
| FlooringType | Laminate, Carpeted |
| HalfBathTotal | 1 |
| HeatingFuel | Natural Gas |
| HeatingType | Forced Air |
| SizeInterior | 1000 - 1199 Sqft |
| Type | Row / Townhouse |
Parking
| Underground | |
| Garage |
Land
| Acreage | No |
Rooms
| Level | Type | Length | Width | Dimensions |
|---|---|---|---|---|
| Second Level | Primary Bedroom | 3.71 m | 2.52 m | 3.71 m x 2.52 m |
| Second Level | Bedroom 2 | 3.32 m | 2.74 m | 3.32 m x 2.74 m |
| Main Level | Living Room | 5.39 m | 4.05 m | 5.39 m x 4.05 m |
| Main Level | Dining Room | 5.39 m | 4.05 m | 5.39 m x 4.05 m |
| Main Level | Kitchen | 2.54 m | 2.15 m | 2.54 m x 2.15 m |
https://www.realtor.ca/real-estate/29108852/307-90-orchid-place-drive-toronto-malvern-malvern
Pei Zhang
Salesperson
105 - 95 Mural Street
Richmond Hill, Ontario L4B 3G2

