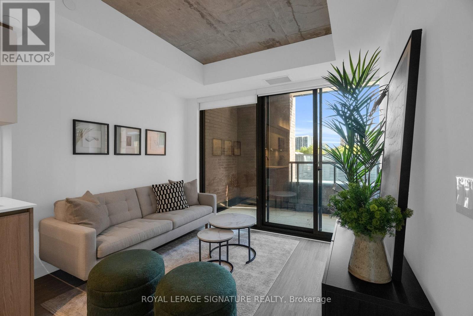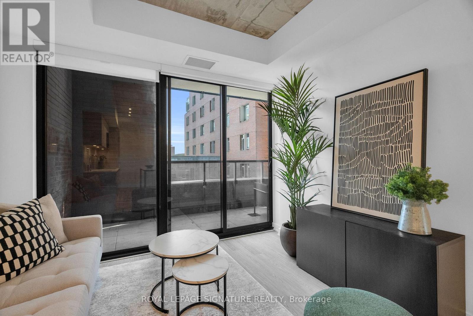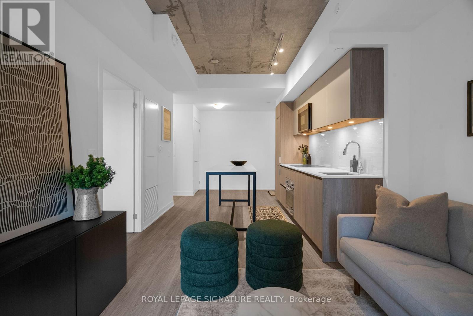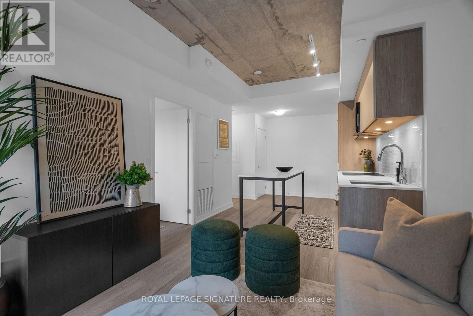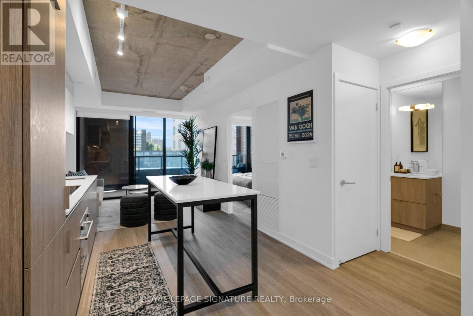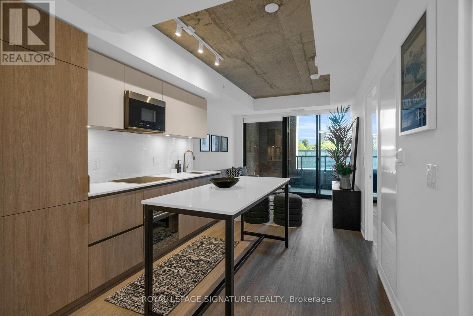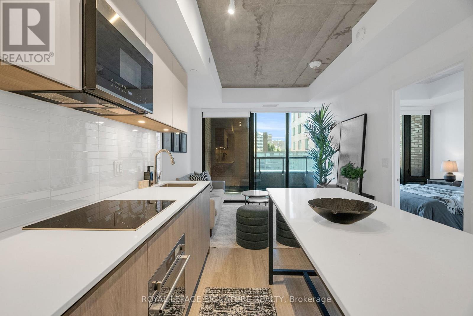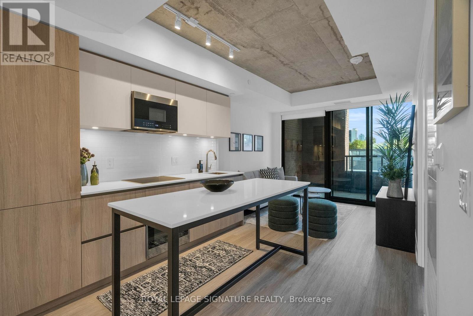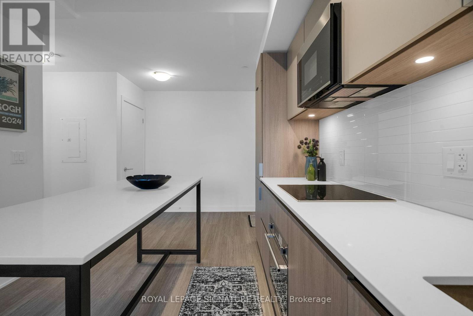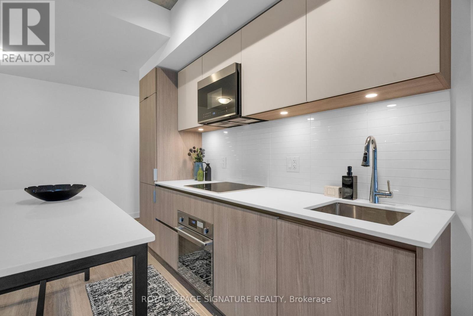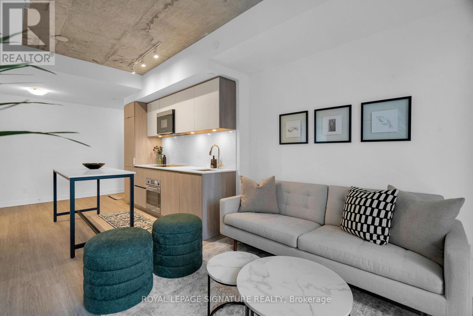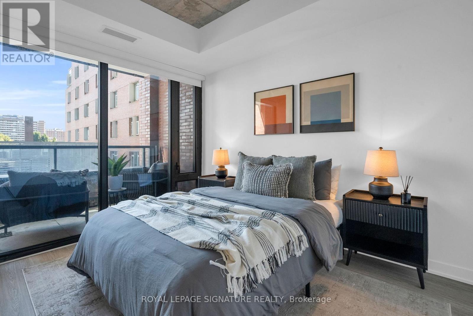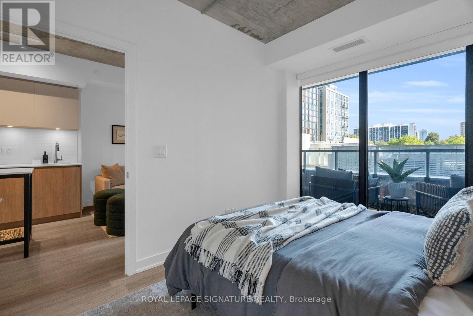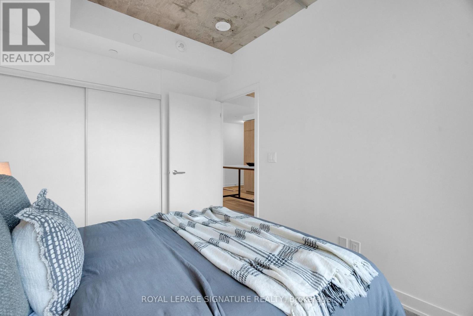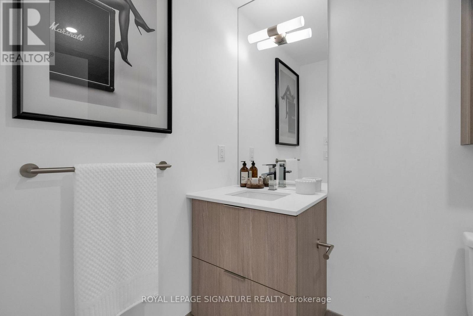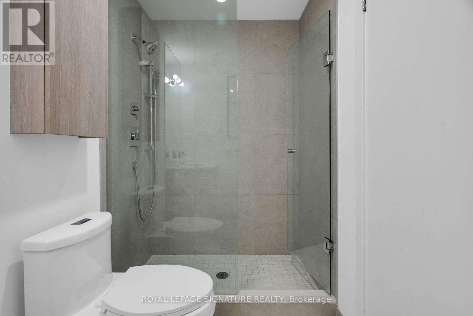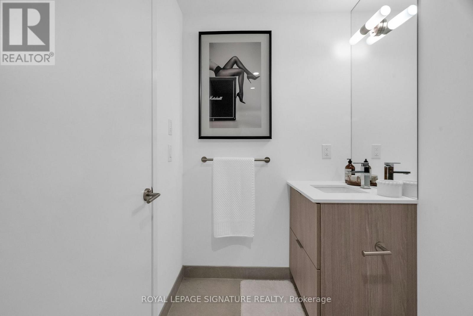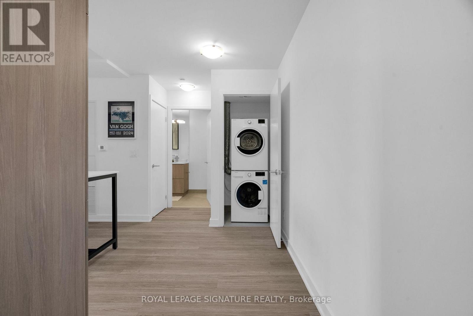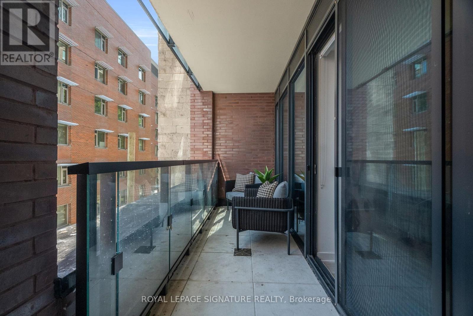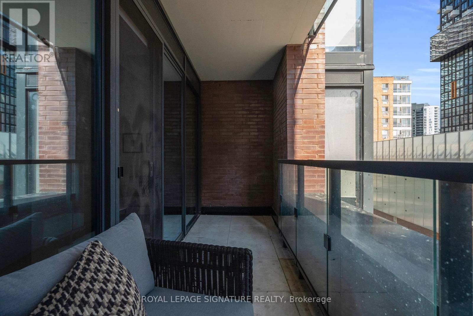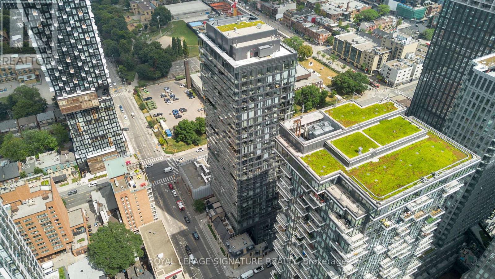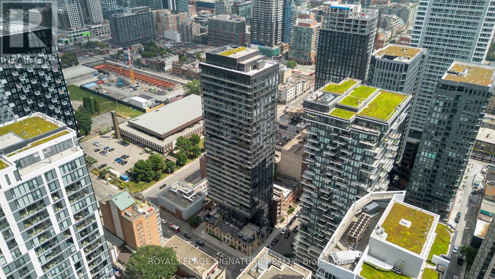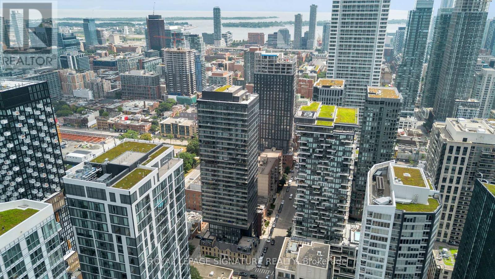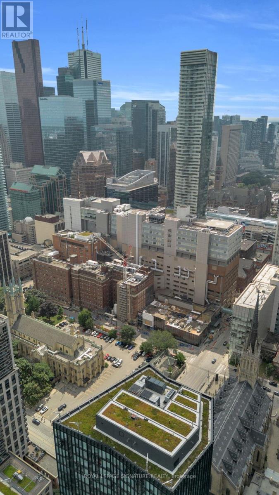307 - 47 Mutual Street Toronto, Ontario M5B 0C6
$499,900Maintenance, Common Area Maintenance, Insurance
$376.54 Monthly
Maintenance, Common Area Maintenance, Insurance
$376.54 MonthlyDiscover this stunning new 1-bedroom, 1-bath unit in Toronto's vibrant Garden District. Offered at a great price from the builder, this is a rare opportunity to take advantage of valuable upgrades already paid for by the previous owner who was unable to close. With approximately $10,000 worth of builder upgrades, including an induction cooktop, upgraded kitchen cabinets, bedroom blinds, an upgraded shower package with slide rail and hand shower, and a bedroom ceiling fixture rough-in, this suite truly stands out.The stylish layout features sleek laminate floors, soaring 9 ft exposed concrete ceilings, a walk-out to the balcony, and floor-to-ceiling windows that fill the space with natural light. The modern kitchen is equipped with custom cabinetry, stone countertops, and integrated stainless steel appliances.Premium building amenities include a state-of-the-art fitness center, stylish party room, sprawling terrace, kids playroom, and even a pet spa. A perfect blend of comfort and luxury awaits! Situated in the heart of the city, this location is unbeatable, just steps to the Eaton Centre, Financial District, St. Michaels Hospital, TMU, and the TTC. Discover city living at its finest! (id:60365)
Property Details
| MLS® Number | C12461194 |
| Property Type | Single Family |
| Community Name | Church-Yonge Corridor |
| AmenitiesNearBy | Hospital, Park, Public Transit |
| CommunityFeatures | Pet Restrictions |
| Features | Balcony |
Building
| BathroomTotal | 1 |
| BedroomsAboveGround | 1 |
| BedroomsTotal | 1 |
| Age | 0 To 5 Years |
| Amenities | Security/concierge, Exercise Centre, Party Room, Visitor Parking |
| Appliances | Dishwasher, Dryer, Hood Fan, Microwave, Oven, Stove, Washer, Refrigerator |
| CoolingType | Central Air Conditioning |
| ExteriorFinish | Brick |
| FlooringType | Hardwood |
| HeatingFuel | Natural Gas |
| HeatingType | Forced Air |
| SizeInterior | 500 - 599 Sqft |
| Type | Apartment |
Parking
| Underground | |
| Garage |
Land
| Acreage | No |
| LandAmenities | Hospital, Park, Public Transit |
Rooms
| Level | Type | Length | Width | Dimensions |
|---|---|---|---|---|
| Flat | Living Room | 6.55 m | 3.29 m | 6.55 m x 3.29 m |
| Flat | Dining Room | 6.55 m | 3.29 m | 6.55 m x 3.29 m |
| Flat | Kitchen | 6.55 m | 3.29 m | 6.55 m x 3.29 m |
| Flat | Primary Bedroom | 3.93 m | 2.46 m | 3.93 m x 2.46 m |
Elena Saradidis
Salesperson
495 Wellington St W #100
Toronto, Ontario M5V 1G1
Elena Safonova
Salesperson
495 Wellington St W #100
Toronto, Ontario M5V 1G1

