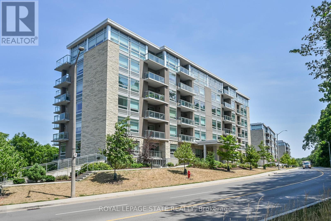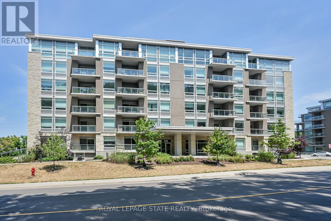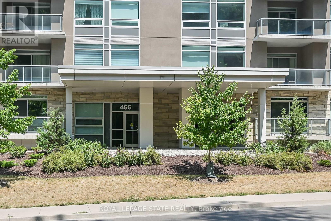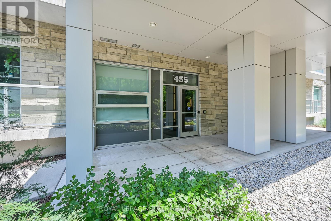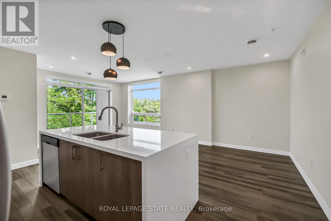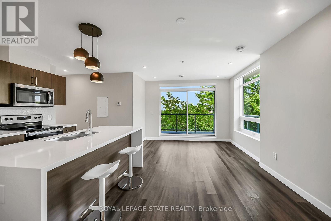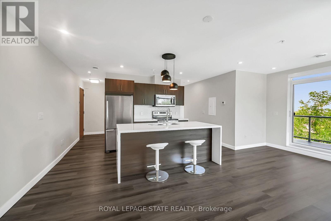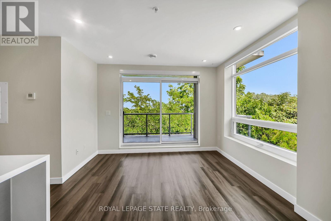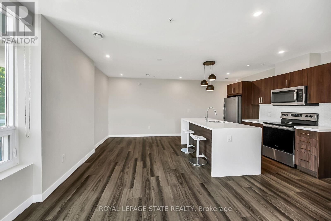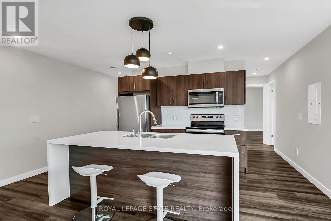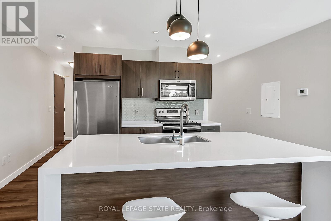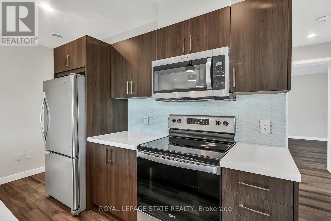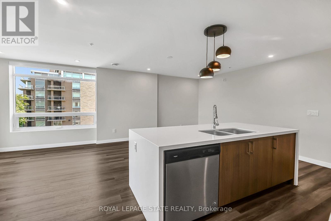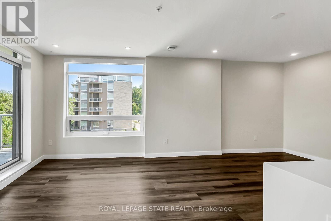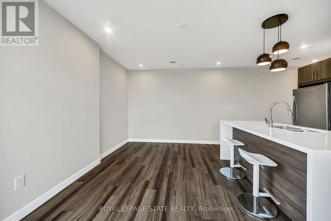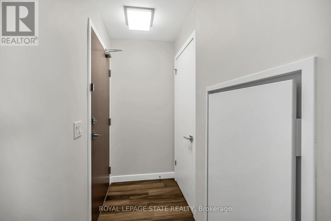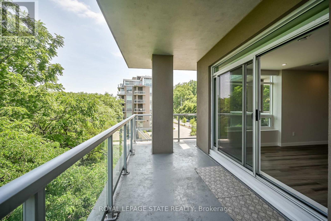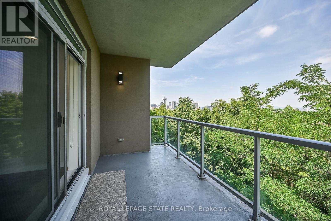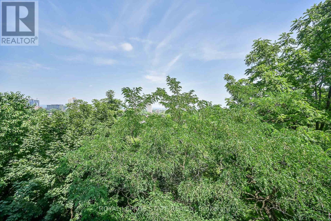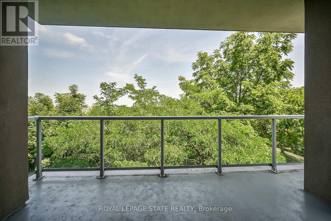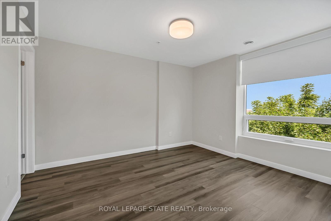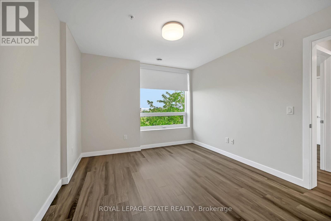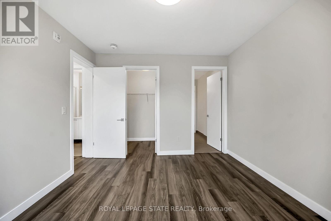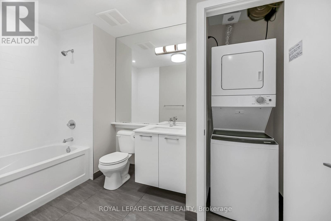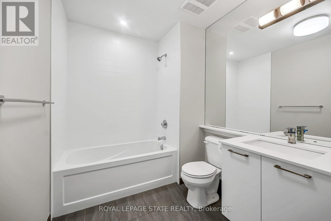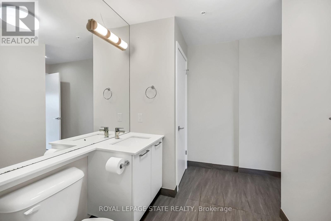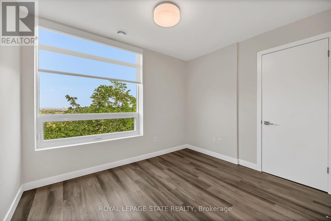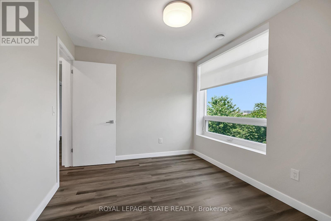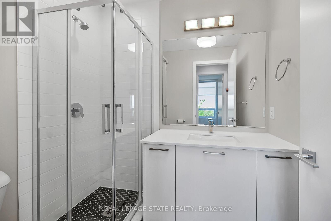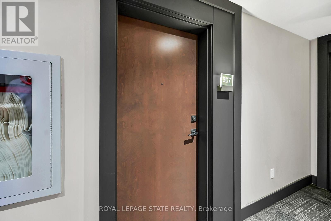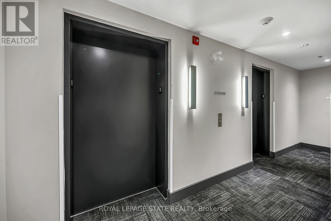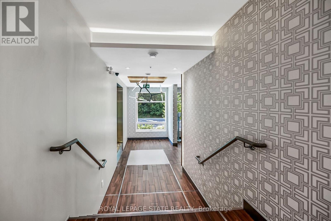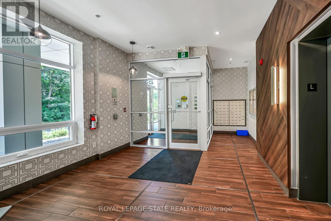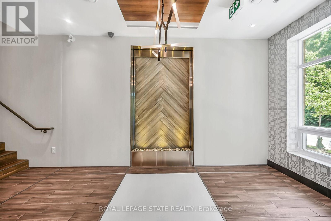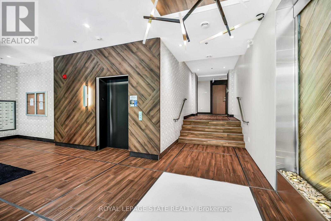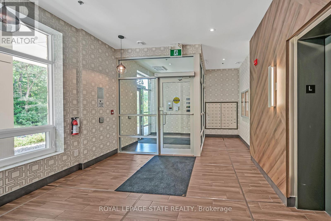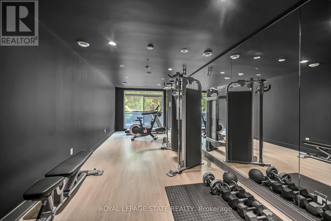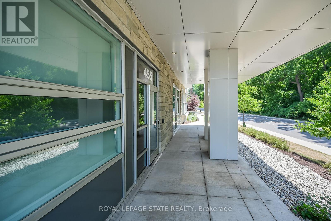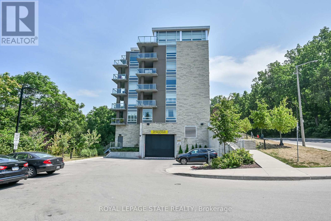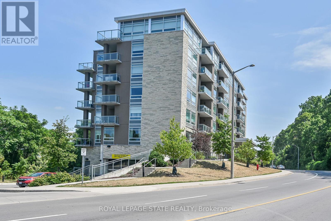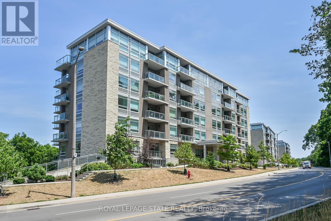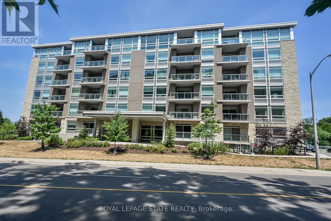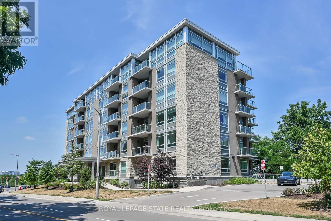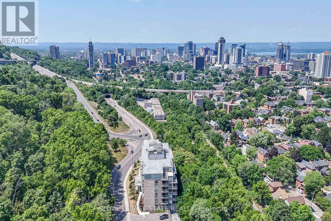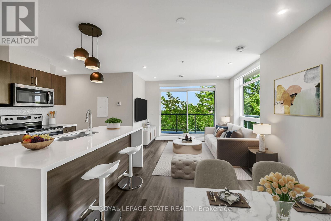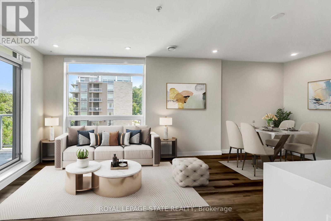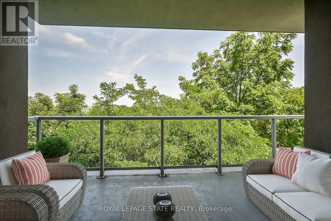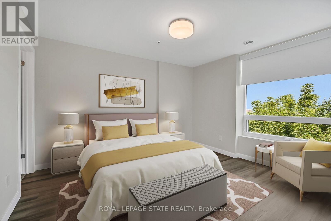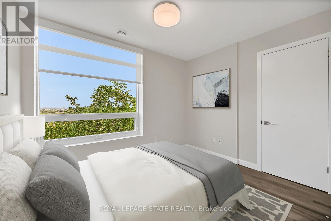307 - 455 Charlton Avenue E Hamilton, Ontario L8N 0B2
$475,000Maintenance, Heat, Water, Insurance
$781 Monthly
Maintenance, Heat, Water, Insurance
$781 MonthlyGorgeous 2 bed, 2 bath corner unit in the Vista 3 Condosbuilt in 2020! Offering 967 sq ft of modern living with underground parking and spacious locker. Enjoy an open-concept floorplan, laminate flooring, pot lights, a sleek kitchen with island and stainless steel appliances, plus a large balcony with North exposure. Enjoy a large primary suite with 3 pc. ensuite and tons of storage and closet space. Located at the base of the escarpment in Hamilton's vibrant Stinson neighbourhood. Building amenities include party room, fitness centre, ample visitor parking, and more. Owned parking #25 & locker included #25. Nothing to do but move in and enjoy. (id:60365)
Property Details
| MLS® Number | X12311328 |
| Property Type | Single Family |
| Community Name | Stinson |
| AmenitiesNearBy | Golf Nearby, Hospital, Place Of Worship, Public Transit, Schools |
| CommunityFeatures | Pet Restrictions |
| Features | Sloping, Elevator, Balcony, Carpet Free, In Suite Laundry |
| ParkingSpaceTotal | 1 |
| Structure | Patio(s) |
| ViewType | View, City View |
Building
| BathroomTotal | 2 |
| BedroomsAboveGround | 2 |
| BedroomsTotal | 2 |
| Age | 0 To 5 Years |
| Amenities | Exercise Centre, Party Room, Visitor Parking, Storage - Locker |
| Appliances | Garage Door Opener Remote(s), Intercom, Dishwasher, Dryer, Microwave, Stove, Washer, Refrigerator |
| CoolingType | Central Air Conditioning |
| ExteriorFinish | Brick, Stone |
| FireProtection | Controlled Entry |
| FoundationType | Poured Concrete |
| HeatingFuel | Natural Gas |
| HeatingType | Forced Air |
| SizeInterior | 900 - 999 Sqft |
| Type | Apartment |
Parking
| Underground | |
| Garage |
Land
| Acreage | No |
| LandAmenities | Golf Nearby, Hospital, Place Of Worship, Public Transit, Schools |
| ZoningDescription | P5, E/s-1710 |
Rooms
| Level | Type | Length | Width | Dimensions |
|---|---|---|---|---|
| Main Level | Living Room | 3.51 m | 3.56 m | 3.51 m x 3.56 m |
| Main Level | Dining Room | 2.92 m | 2.74 m | 2.92 m x 2.74 m |
| Main Level | Primary Bedroom | 3.35 m | 3.66 m | 3.35 m x 3.66 m |
| Main Level | Bathroom | 1.83 m | 2.64 m | 1.83 m x 2.64 m |
| Main Level | Bedroom | 3.25 m | 2.74 m | 3.25 m x 2.74 m |
| Main Level | Bathroom | 1.83 m | 1.6 m | 1.83 m x 1.6 m |
| Main Level | Laundry Room | 1.2 m | 1.2 m | 1.2 m x 1.2 m |
| Main Level | Foyer | 1.83 m | 1.5 m | 1.83 m x 1.5 m |
https://www.realtor.ca/real-estate/28662134/307-455-charlton-avenue-e-hamilton-stinson-stinson
Natalie Pittao
Salesperson
1122 Wilson St West #200
Ancaster, Ontario L9G 3K9

