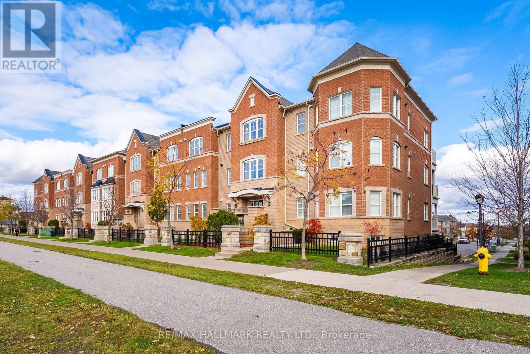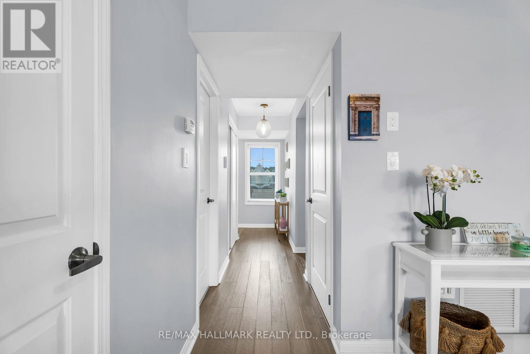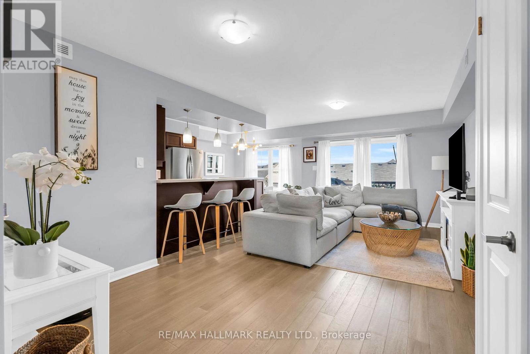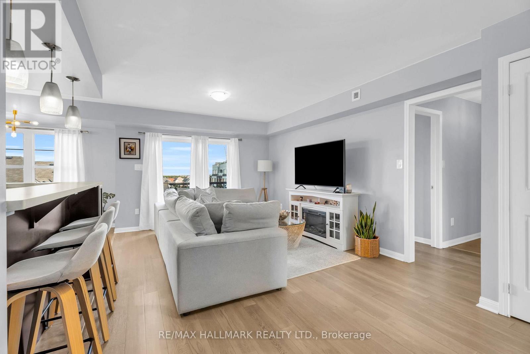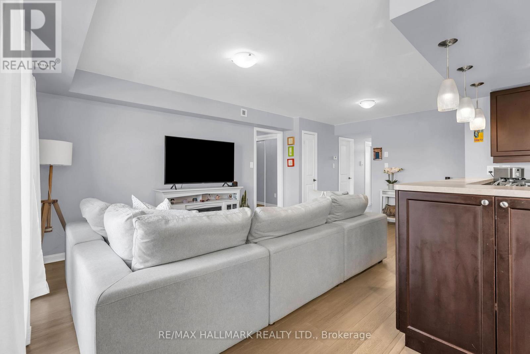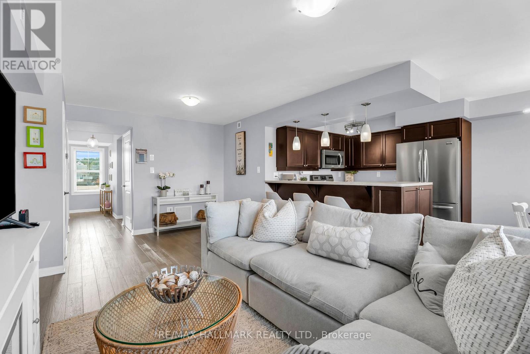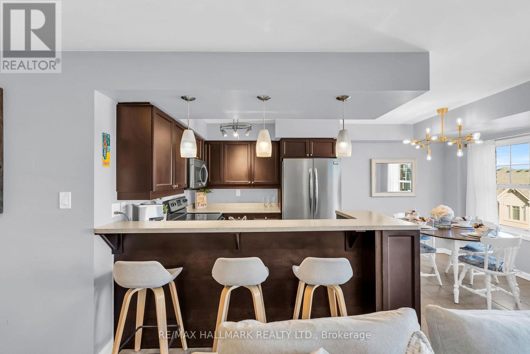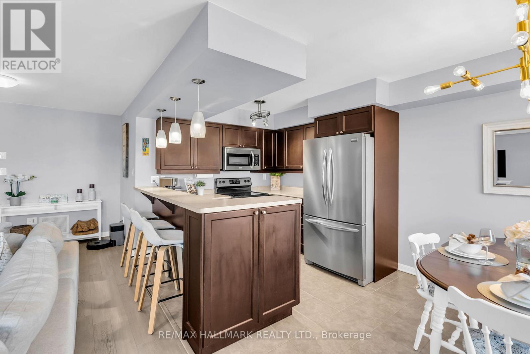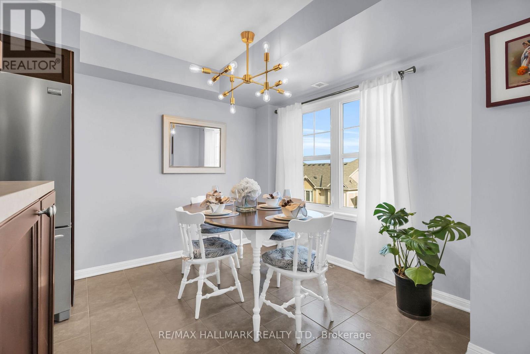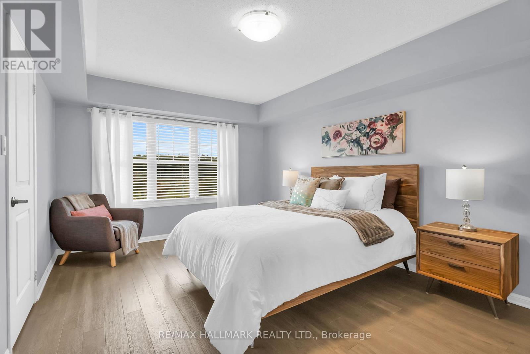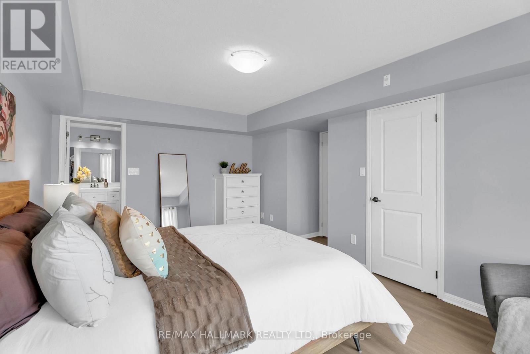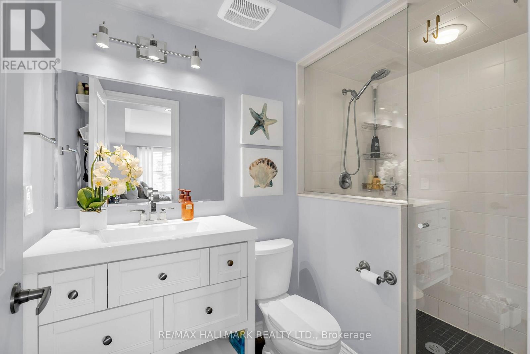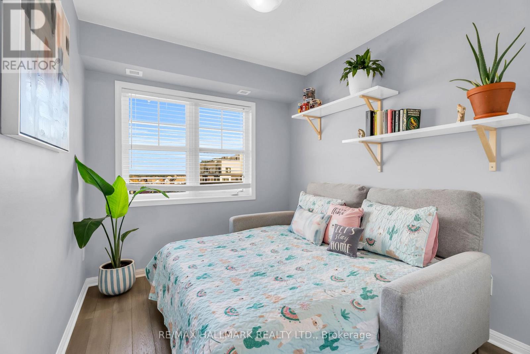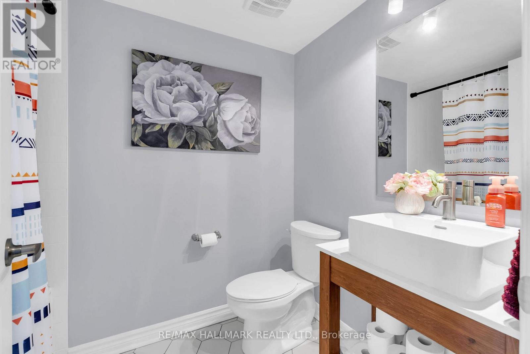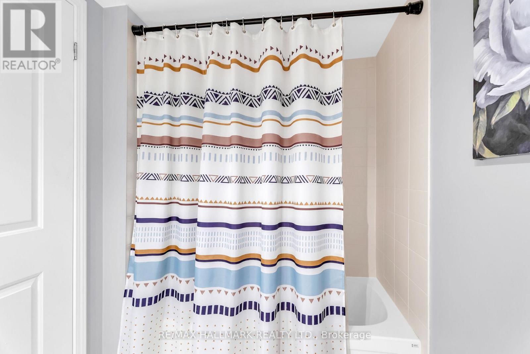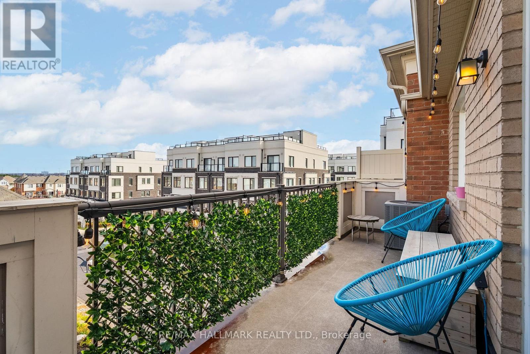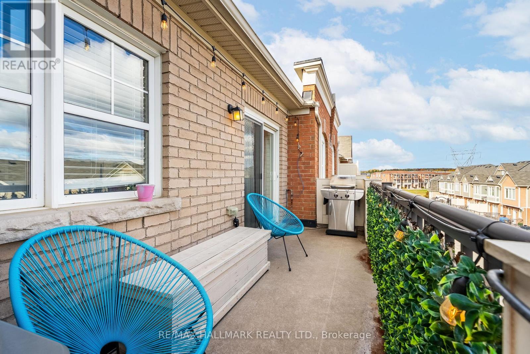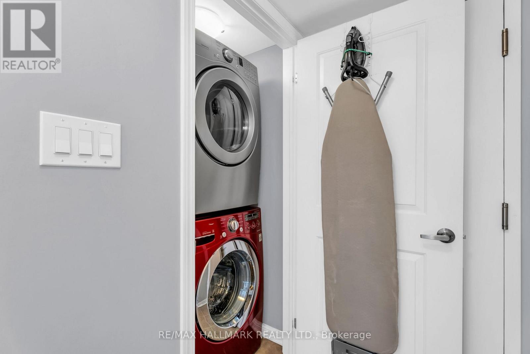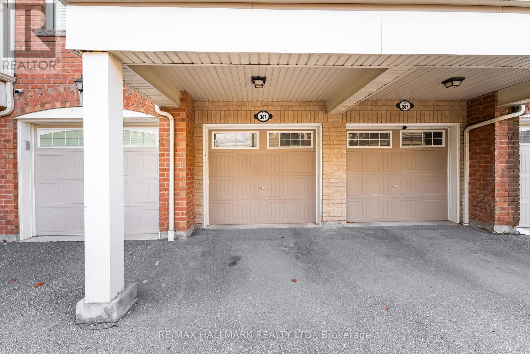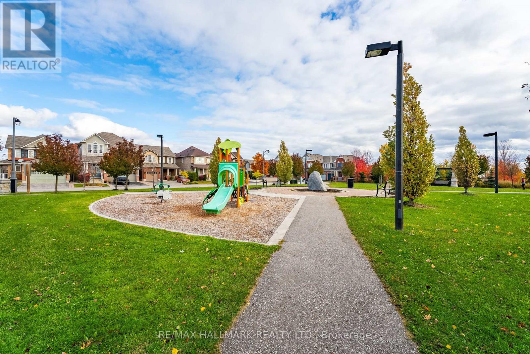307 - 1725 Pure Springs Boulevard Pickering, Ontario L1X 0C4
$579,988Maintenance, Common Area Maintenance, Insurance
$400.81 Monthly
Maintenance, Common Area Maintenance, Insurance
$400.81 MonthlyWelcome to this beautifully maintained 2-bedroom, 2-bathroom condo townhouse perfectly situated just off Brock Road - offering unbeatable convenience for first-time buyers and young professionals alike. Step inside to find a bright, open-concept layout featuring a modern kitchen with stainless steel appliances, sleek cabinetry, and a spacious dining area that flows seamlessly into the living room. Large windows fill the space with natural light, creating a warm and inviting atmosphere throughout. In the unit, you'll find two generous bedrooms, including a primary suite with a private ensuite bath and ample closet space. The home also includes in-unit laundry, balcony/patio space, and dedicated parking with a private garage/driveway, ensuring everyday comfort and ease. Located in one of Pickering's most sought-after communities, you're just minutes from top-rated schools, shopping centres, recreation facilities, parks, and trails. Plus, Highway 401 and 407 are only a short drive away, making commuting simple and stress-free. (id:60365)
Property Details
| MLS® Number | E12521792 |
| Property Type | Single Family |
| Community Name | Duffin Heights |
| CommunityFeatures | Pets Allowed With Restrictions |
| EquipmentType | Water Heater |
| Features | Balcony |
| ParkingSpaceTotal | 2 |
| RentalEquipmentType | Water Heater |
Building
| BathroomTotal | 2 |
| BedroomsAboveGround | 2 |
| BedroomsTotal | 2 |
| Appliances | Garage Door Opener Remote(s), Dishwasher, Dryer, Microwave, Stove, Washer, Window Coverings, Refrigerator |
| BasementType | None |
| CoolingType | Central Air Conditioning |
| ExteriorFinish | Brick |
| FlooringType | Hardwood, Ceramic |
| HeatingFuel | Natural Gas |
| HeatingType | Forced Air |
| SizeInterior | 1000 - 1199 Sqft |
| Type | Row / Townhouse |
Parking
| Attached Garage | |
| Garage |
Land
| Acreage | No |
Rooms
| Level | Type | Length | Width | Dimensions |
|---|---|---|---|---|
| Main Level | Living Room | 6.15 m | 3.51 m | 6.15 m x 3.51 m |
| Main Level | Dining Room | 6.15 m | 3.51 m | 6.15 m x 3.51 m |
| Main Level | Kitchen | 2.74 m | 2.6 m | 2.74 m x 2.6 m |
| Main Level | Eating Area | 2.74 m | 2.6 m | 2.74 m x 2.6 m |
| Main Level | Primary Bedroom | 4.99 m | 3.48 m | 4.99 m x 3.48 m |
| Main Level | Bedroom 2 | 2.82 m | 2.44 m | 2.82 m x 2.44 m |
Jelani Akil Smith
Salesperson
685 Sheppard Ave E #401
Toronto, Ontario M2K 1B6

