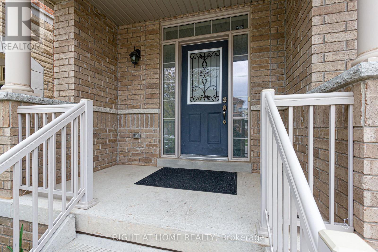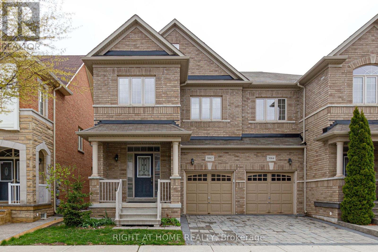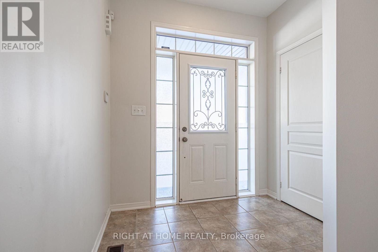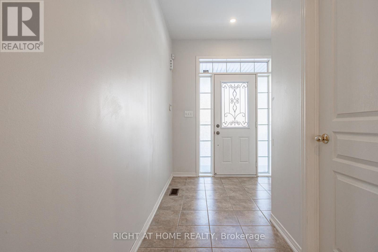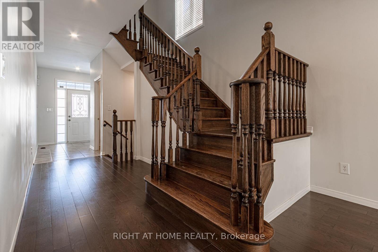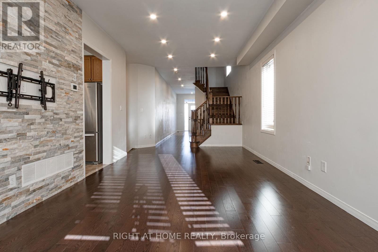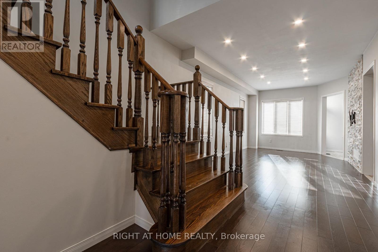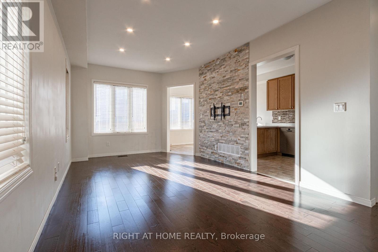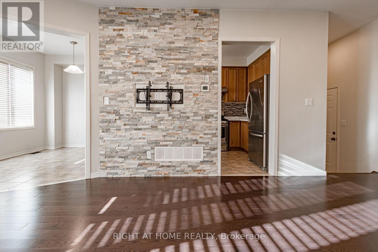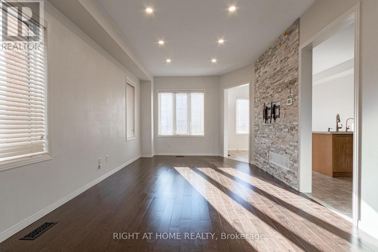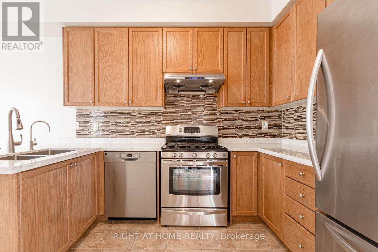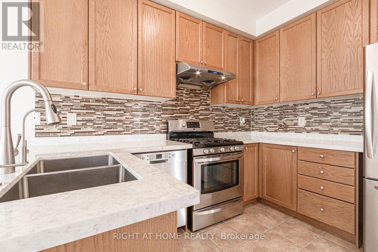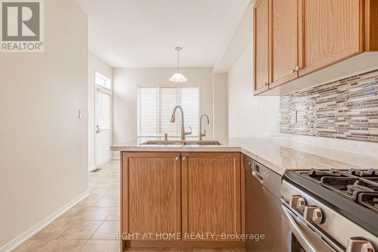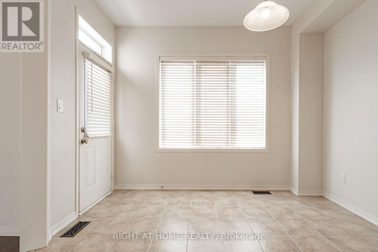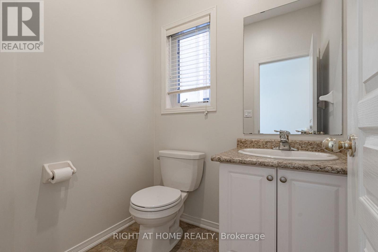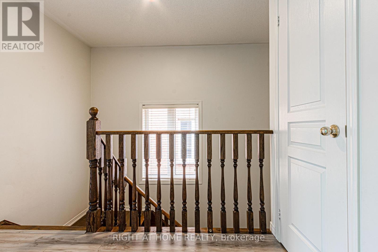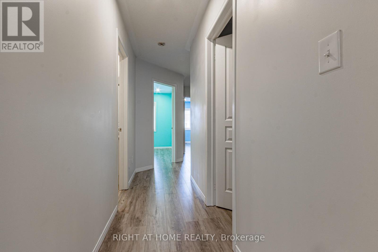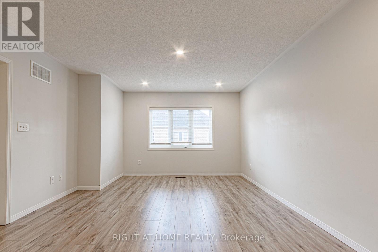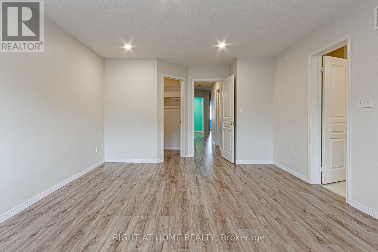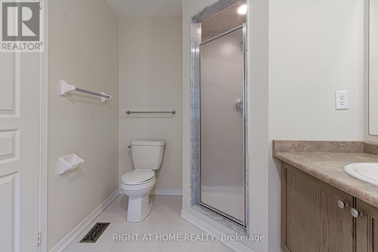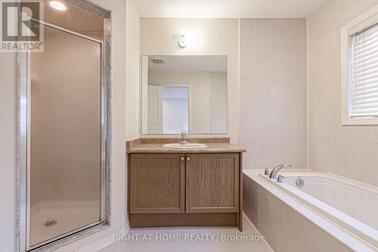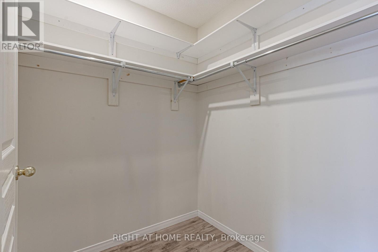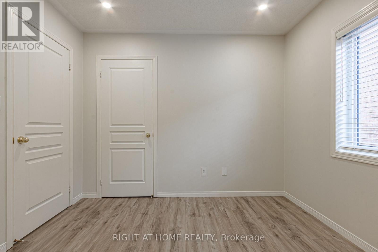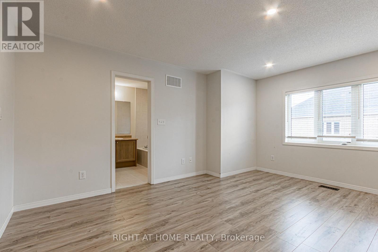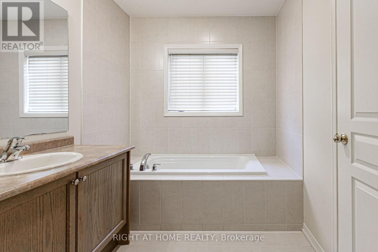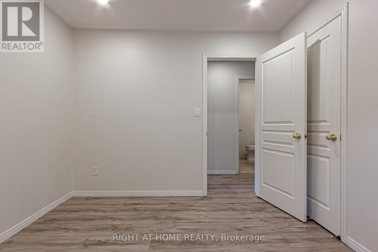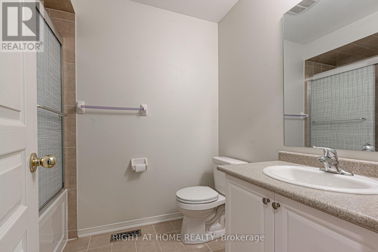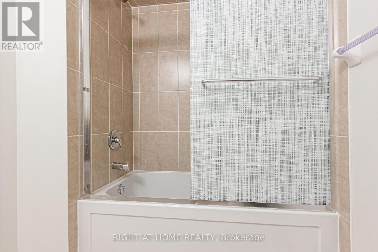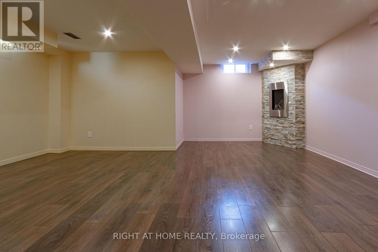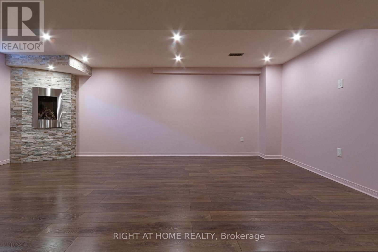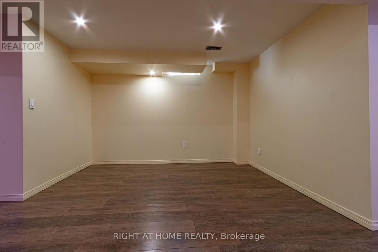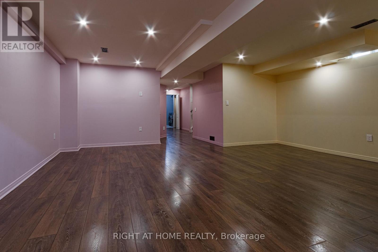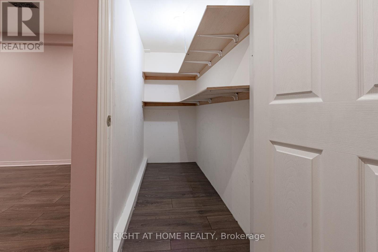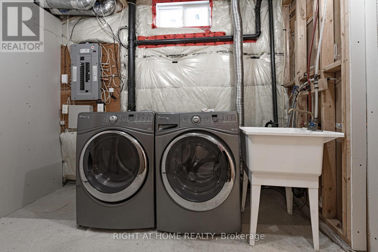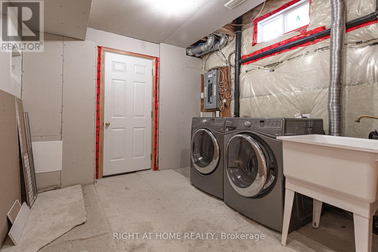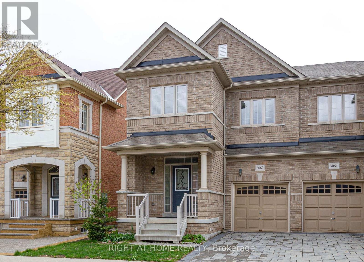3062 Janice Drive Oakville, Ontario L6M 0S7
4 Bedroom
3 Bathroom
1500 - 2000 sqft
Fireplace
Central Air Conditioning
Forced Air
$3,990 Monthly
Rare to Find, Spotless 4 bedrooms, Upgraded & Spacious Semi-Detached Home, Gleaming Hardwood and Laminate flooring, LED Potlights, Quartz Countertops, Backsplash, Finished Basement with Perfect for Entertainment Great Rm, With gas Fireplace & Convenient Laundry Rm. Interlocking Driveway... Located Steps From The New Oakville Hospital, Oakville Upper Core Best Plazas. Walking to High-Rated Catholic & Public Schs. Conveniently walking to a Great Park With Kids Playground & Water Splash, Full Size Soccer Field, 5 Min From Oakville Go Station, Easy Access To Hwys - Qew, 403 & 407. Looking for AAA Tenants!!! (id:60365)
Property Details
| MLS® Number | W12574408 |
| Property Type | Single Family |
| Community Name | 1008 - GO Glenorchy |
| AmenitiesNearBy | Park, Public Transit, Schools |
| EquipmentType | Water Heater |
| Features | Flat Site |
| ParkingSpaceTotal | 2 |
| RentalEquipmentType | Water Heater |
| Structure | Deck |
Building
| BathroomTotal | 3 |
| BedroomsAboveGround | 4 |
| BedroomsTotal | 4 |
| Age | 6 To 15 Years |
| Amenities | Fireplace(s) |
| Appliances | Water Heater, Water Meter, Blinds, Dishwasher, Dryer, Stove, Washer, Water Treatment, Refrigerator |
| BasementDevelopment | Finished |
| BasementType | Full (finished) |
| ConstructionStyleAttachment | Semi-detached |
| CoolingType | Central Air Conditioning |
| ExteriorFinish | Brick Facing, Brick |
| FireplacePresent | Yes |
| FireplaceTotal | 1 |
| FlooringType | Hardwood, Laminate, Ceramic |
| FoundationType | Poured Concrete |
| HalfBathTotal | 1 |
| HeatingFuel | Natural Gas |
| HeatingType | Forced Air |
| StoriesTotal | 2 |
| SizeInterior | 1500 - 2000 Sqft |
| Type | House |
| UtilityWater | Municipal Water |
Parking
| Garage |
Land
| Acreage | No |
| FenceType | Fenced Yard |
| LandAmenities | Park, Public Transit, Schools |
| Sewer | Sanitary Sewer |
| SizeDepth | 91 Ft ,9 In |
| SizeFrontage | 25 Ft ,7 In |
| SizeIrregular | 25.6 X 91.8 Ft |
| SizeTotalText | 25.6 X 91.8 Ft |
Rooms
| Level | Type | Length | Width | Dimensions |
|---|---|---|---|---|
| Second Level | Primary Bedroom | 4.8 m | 3.88 m | 4.8 m x 3.88 m |
| Second Level | Bedroom 2 | 3.05 m | 3.05 m | 3.05 m x 3.05 m |
| Second Level | Bedroom 3 | 3.58 m | 3.05 m | 3.58 m x 3.05 m |
| Second Level | Bedroom 4 | 3.3 m | 3.05 m | 3.3 m x 3.05 m |
| Basement | Pantry | 3.9 m | 1.7 m | 3.9 m x 1.7 m |
| Basement | Great Room | 6.6 m | 5.36 m | 6.6 m x 5.36 m |
| Basement | Laundry Room | 2.7 m | 3.36 m | 2.7 m x 3.36 m |
| Main Level | Living Room | 4.3 m | 3.36 m | 4.3 m x 3.36 m |
| Main Level | Dining Room | 3.36 m | 2.3 m | 3.36 m x 2.3 m |
| Main Level | Kitchen | 3.36 m | 3.05 m | 3.36 m x 3.05 m |
| Main Level | Eating Area | 3.36 m | 2.7 m | 3.36 m x 2.7 m |
Angel Dimitrov Variyski
Salesperson
Right At Home Realty
5111 New Street Unit 104
Burlington, Ontario L7L 1V2
5111 New Street Unit 104
Burlington, Ontario L7L 1V2

