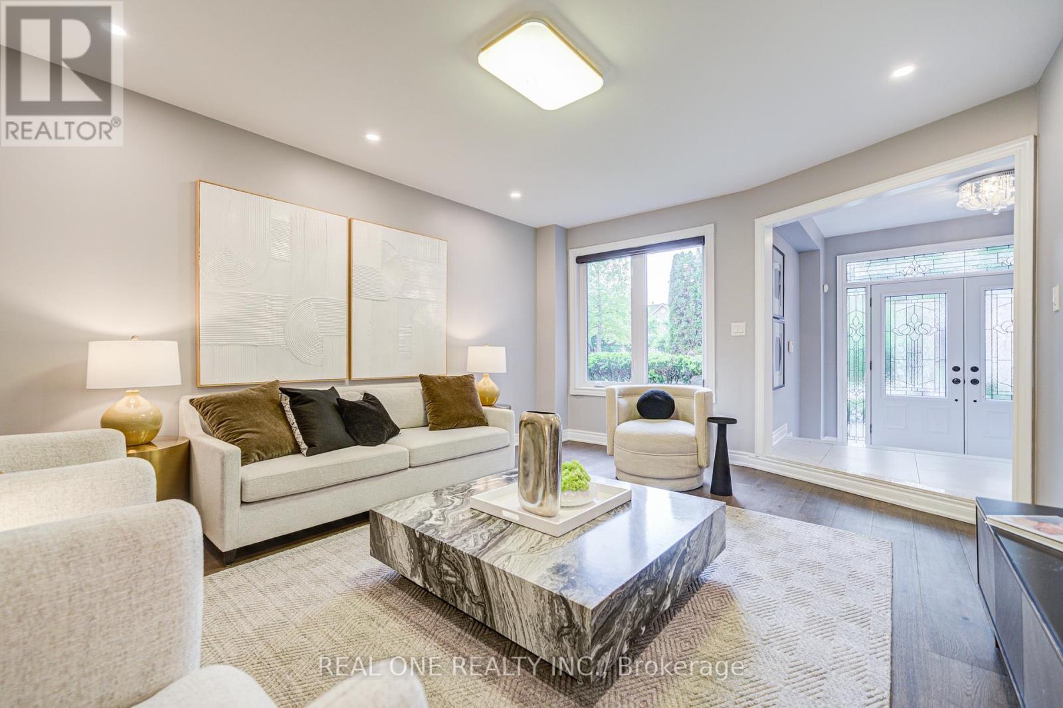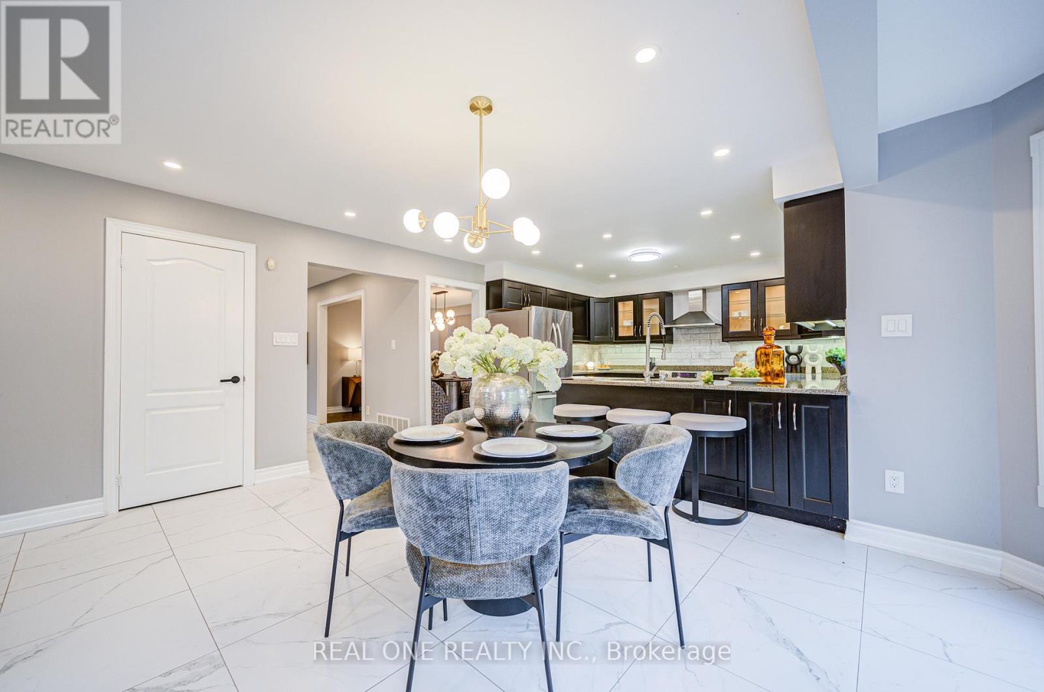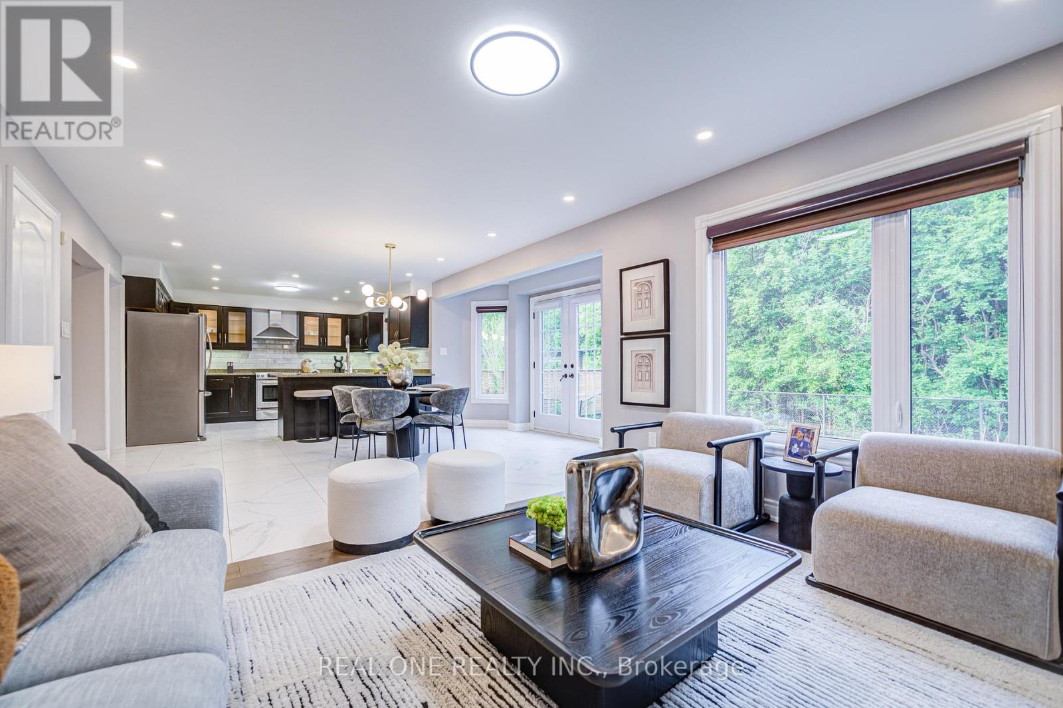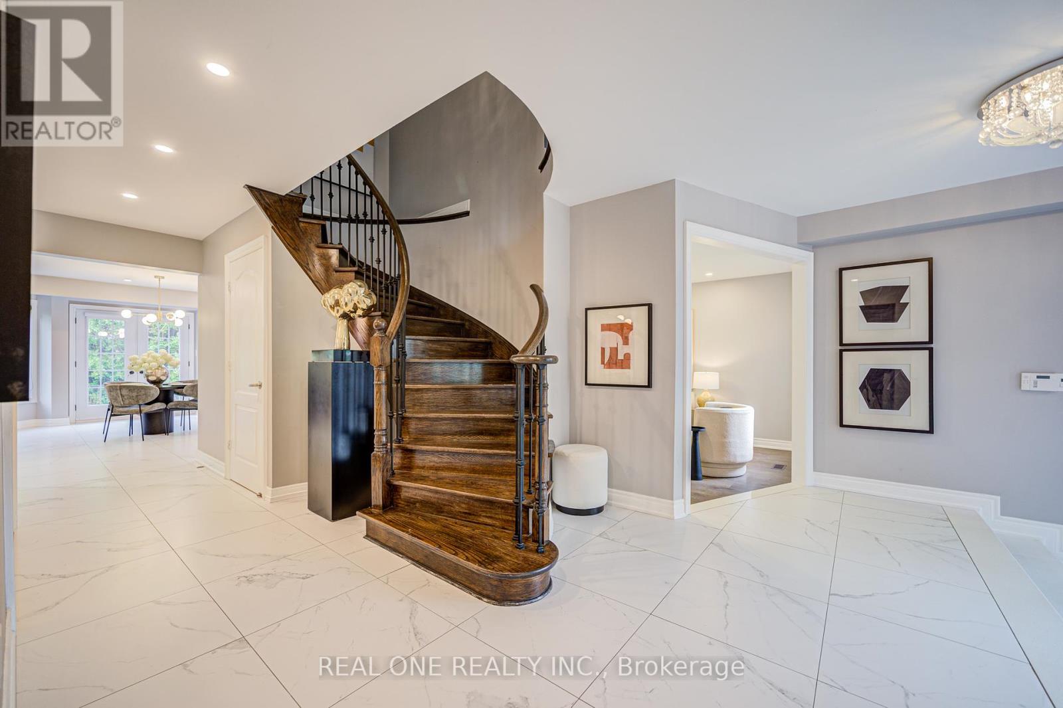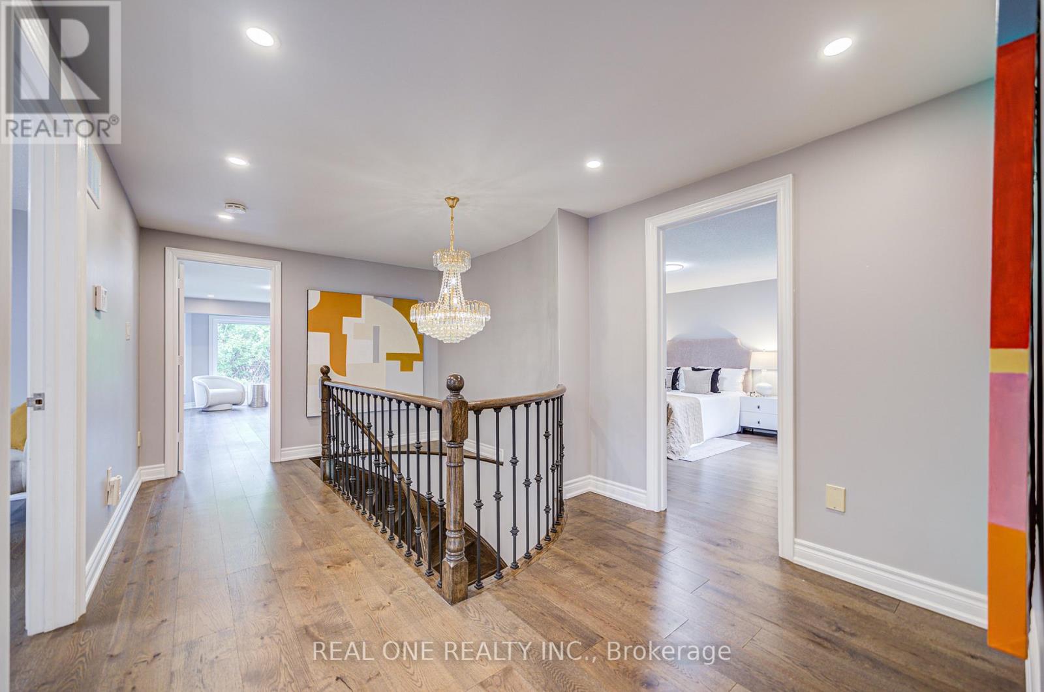306 Northwood Drive Oakville, Ontario L6M 1M7
$2,290,000
Ravine Lot! Fully Renovated 4-bedroom + private 2nd-floor office, 5-bath home backing onto a scenic ravine trail in Prestigious Glen Abbey. over 4,700 sqft of total living space (3,300 sqft above grade + 1,457 sqft finished basement), this home is finished with high-quality modern upgrades throughout.Features include hardwood flooring on both levels and hardwood stairs, smooth ceilings on all three levels, pot lights, and stylish light fixtures. The main floor boasts a functional layout with a formal dining room, separate living room, and an open-concept family room overlooking the lush ravine backyard. Kitchen with dark solid wood cabinets, breakfast bar, pantry and quartz countertop. Upstairs, you'll find four spacious bedrooms and a large private office (or potential 5th bedroom). The primary suite is a true retreat with a sitting area, walk-in closet, and a luxurious 5-piece ensuite featuring a freestanding tub, frameless glass shower, double sinks with quartz countertops. A second bedroom also enjoys a private ensuite with a makeup vanity and frameless glass shower. The remaining two bedrooms share a third full bath.The 2nd-floor office includes custom built-in shelving and a wet bar. customized laundry/mud room.The fully finished basement offers a generous rec room, an additional bedroom, and a full 3-piece bath-perfect for guests or extended family. Enjoy beautifully landscaped front and back yards. Patterned concrete double driveway. Just a 3-minute drive to Highway 403 and only 8 minutes to Oakville GO Station. Furnace and heat pump A/C (2023), new black-framed windows (2024), and new garage doors (2024). (id:60365)
Open House
This property has open houses!
2:00 pm
Ends at:4:00 pm
Property Details
| MLS® Number | W12197145 |
| Property Type | Single Family |
| Community Name | 1007 - GA Glen Abbey |
| AmenitiesNearBy | Park, Public Transit, Schools |
| EquipmentType | Water Heater - Gas |
| Features | Wooded Area, Carpet Free |
| ParkingSpaceTotal | 4 |
| RentalEquipmentType | Water Heater - Gas |
Building
| BathroomTotal | 5 |
| BedroomsAboveGround | 4 |
| BedroomsBelowGround | 1 |
| BedroomsTotal | 5 |
| Appliances | Garage Door Opener, Stove, Window Coverings, Refrigerator |
| BasementDevelopment | Finished |
| BasementType | Full (finished) |
| ConstructionStyleAttachment | Detached |
| CoolingType | Central Air Conditioning |
| ExteriorFinish | Brick |
| FireplacePresent | Yes |
| FlooringType | Hardwood, Laminate, Tile, Marble |
| FoundationType | Poured Concrete |
| HalfBathTotal | 1 |
| HeatingFuel | Natural Gas |
| HeatingType | Forced Air |
| StoriesTotal | 2 |
| SizeInterior | 3000 - 3500 Sqft |
| Type | House |
| UtilityWater | Municipal Water |
Parking
| Attached Garage | |
| Garage |
Land
| Acreage | No |
| LandAmenities | Park, Public Transit, Schools |
| Sewer | Sanitary Sewer |
| SizeDepth | 115 Ft |
| SizeFrontage | 49 Ft ,3 In |
| SizeIrregular | 49.3 X 115 Ft |
| SizeTotalText | 49.3 X 115 Ft|under 1/2 Acre |
| ZoningDescription | Residential |
Rooms
| Level | Type | Length | Width | Dimensions |
|---|---|---|---|---|
| Second Level | Bedroom 4 | 3.81 m | 3.23 m | 3.81 m x 3.23 m |
| Second Level | Den | 5.46 m | 4.04 m | 5.46 m x 4.04 m |
| Second Level | Primary Bedroom | 7.47 m | 6.27 m | 7.47 m x 6.27 m |
| Second Level | Bedroom 2 | 4.19 m | 3.96 m | 4.19 m x 3.96 m |
| Second Level | Bedroom 3 | 3.81 m | 3.33 m | 3.81 m x 3.33 m |
| Basement | Bedroom 5 | 3.84 m | 3.53 m | 3.84 m x 3.53 m |
| Basement | Recreational, Games Room | 37 m | 26.2 m | 37 m x 26.2 m |
| Main Level | Kitchen | 3.96 m | 3.51 m | 3.96 m x 3.51 m |
| Main Level | Dining Room | 4.19 m | 3.78 m | 4.19 m x 3.78 m |
| Main Level | Living Room | 5.11 m | 3.96 m | 5.11 m x 3.96 m |
| Main Level | Family Room | 3.96 m | 3.66 m | 3.96 m x 3.66 m |
| Main Level | Eating Area | 5.28 m | 3.84 m | 5.28 m x 3.84 m |
| Main Level | Laundry Room | 2.79 m | 2.26 m | 2.79 m x 2.26 m |
Cherry Yang
Broker
15 Wertheim Court Unit 302
Richmond Hill, Ontario L4B 3H7




