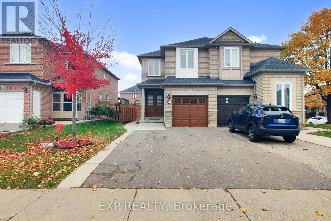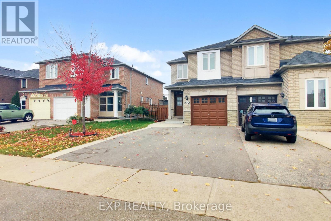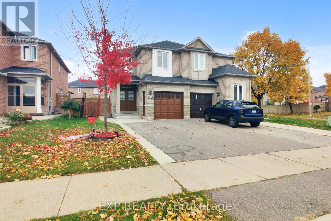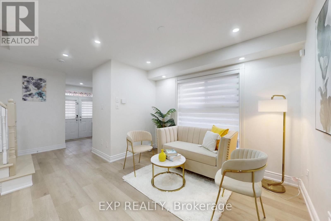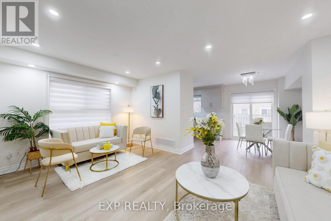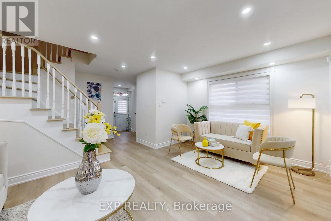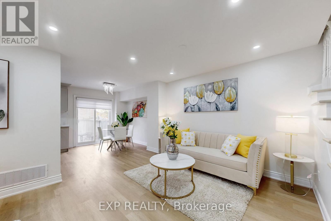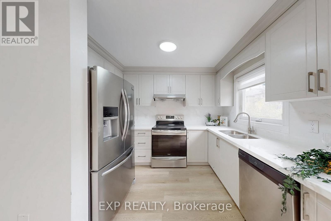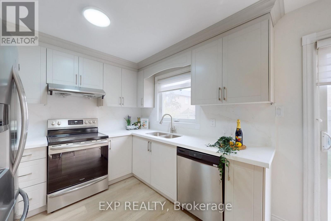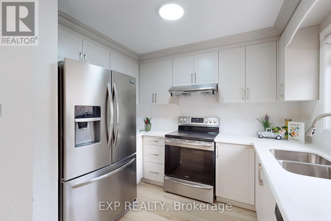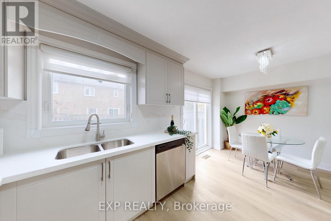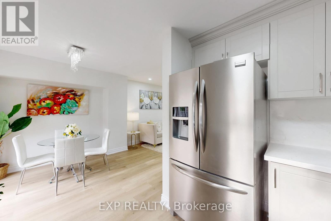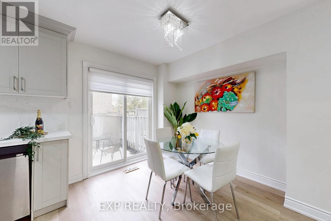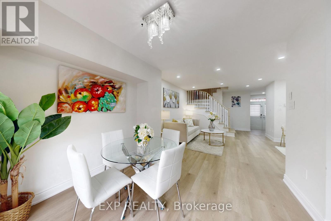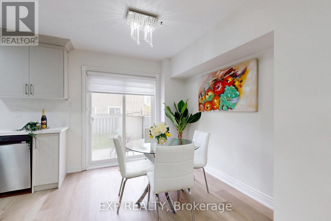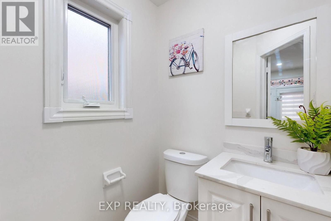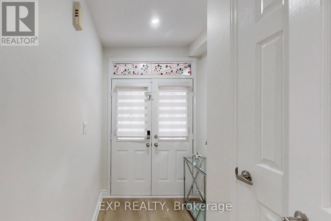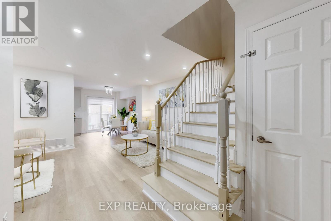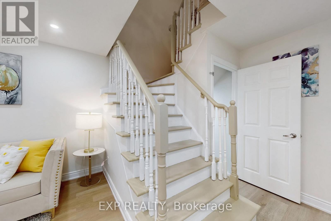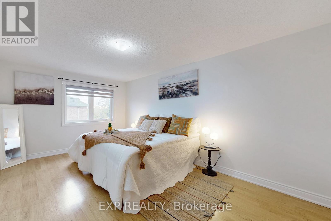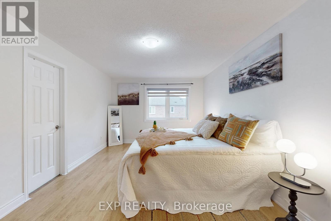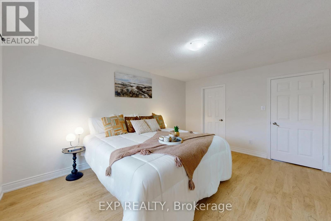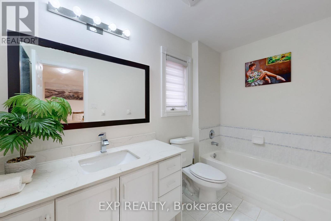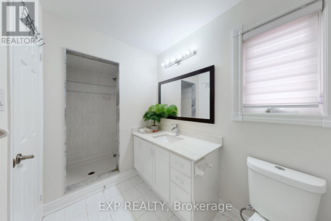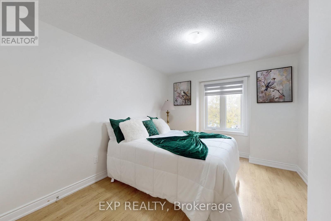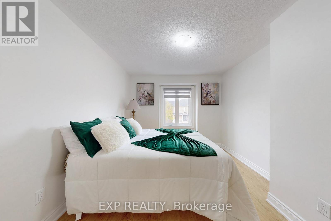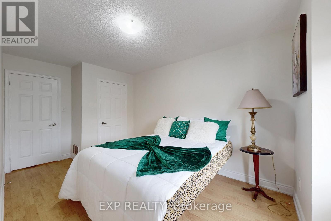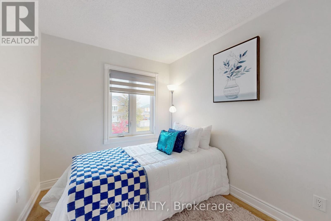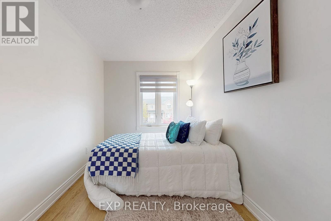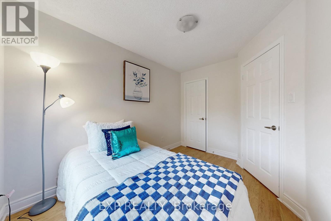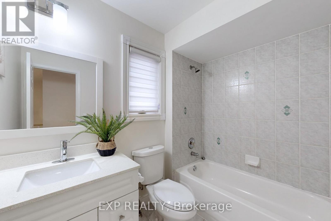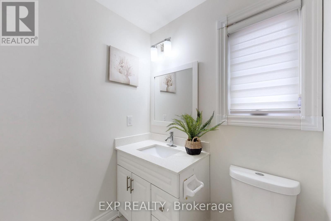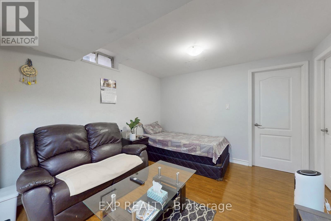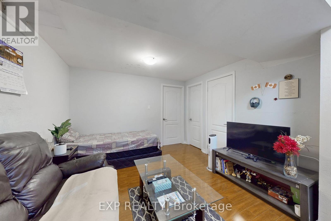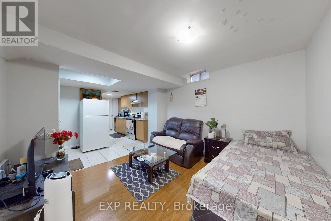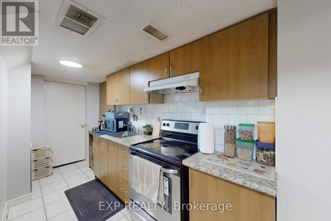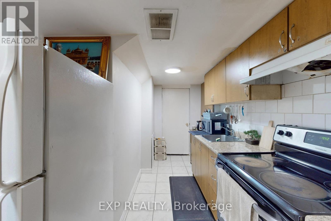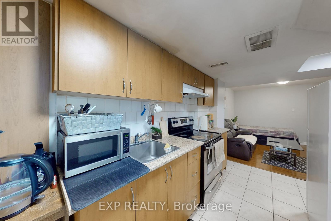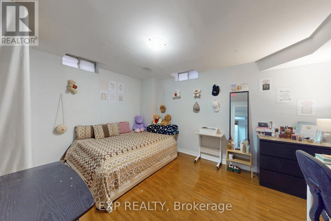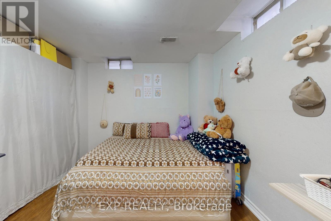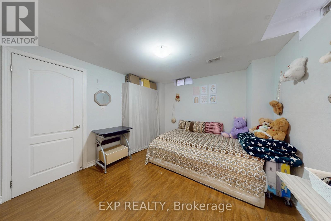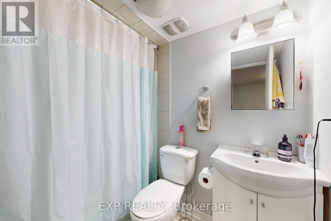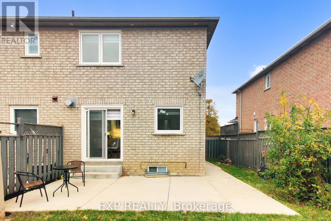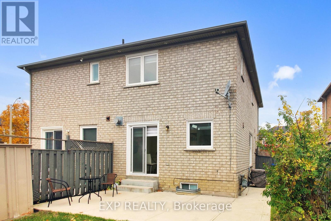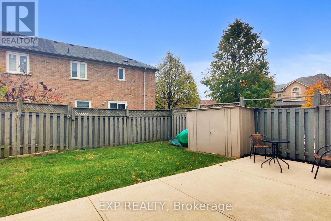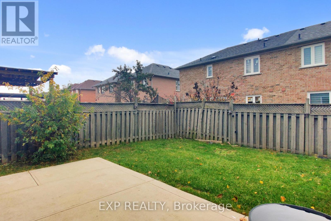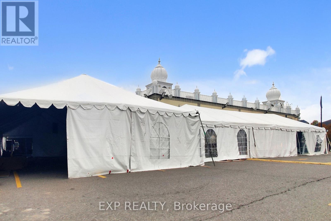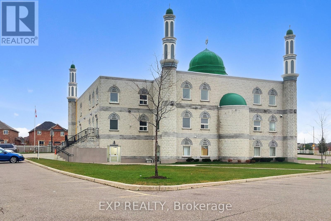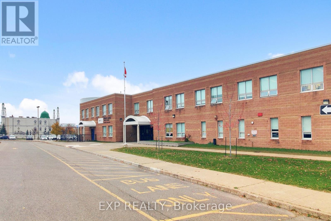306 Morningmist Street S Brampton, Ontario L6R 2B9
$799,000
Wow... Fully renovated 3+1 bedroom full-brick modern semi-detached with finished basement apartment * Located in one of Brampton's most high-demand neighborhoods * This move-in-ready modern home features a NEWLY RENOVATED KITCHEN with gleaming QUARTZ COUNTERTOPS, a sleek QUARTZ BACKSPLASH, and a premium STAINLESS-STEEL RANGEHOOD * Step into a spacious layout with FRESH NEUTRAL PAINT, NEW FLOORING ON THE MAIN FLOOR, and NO CARPET THROUGHOUT THE HOME * Enjoy a large MASTER BEDROOM with a luxurious 5-PIECE ENSUITE and UPDATED TOILET SEATS * NEWER HIGH-END WINDOWS throughout provide abundant natural light and improved energy efficiency * ZEBRA BLINDS, 40 POT LIGHTS (internal/external), RENOVATED WASHROOMS, NEW DRIVEWAY, and NEW ELECTRICAL SWITCHES & SOCKETS add modern appeal * The bright and spacious 1-BEDROOM BASEMENT APARTMENT with a SEPARATE ENTRANCE THROUGH THE GARAGE offers the perfect IN-LAW SUITE or POTENTIAL RENTAL INCOME OPPORTUNITY * This home also boasts DOUBLE DOOR ENTRY, a LARGE FOYER, a BEAUTIFUL BACKYARD WITH CONCRETE PATIO, and RARE PARKING FOR 5 VEHICLES * Located just steps from TRINITY COMMON MALL, HIGHWAY 410, and BRAMALEA CITY CENTRE * Walking distance to SCHOOLS, PARKS, SHOPPING, and multiple PLACES OF WORSHIP, including a MOSQUE and a GURUDWARA * This is the perfect TURN-KEY HOME FOR FIRST-TIME HOME BUYERS, families, or savvy investors * Seeing is believing , don't miss this incredible opportunity to own a SHOWSTOPPER IN A TOP BRAMPTON LOCATION * (id:60365)
Property Details
| MLS® Number | W12525352 |
| Property Type | Single Family |
| Community Name | Sandringham-Wellington |
| AmenitiesNearBy | Hospital, Park, Place Of Worship, Public Transit, Schools |
| EquipmentType | Water Heater |
| Features | Carpet Free |
| ParkingSpaceTotal | 5 |
| RentalEquipmentType | Water Heater |
Building
| BathroomTotal | 4 |
| BedroomsAboveGround | 3 |
| BedroomsBelowGround | 1 |
| BedroomsTotal | 4 |
| Age | 16 To 30 Years |
| Appliances | Water Heater |
| BasementDevelopment | Finished |
| BasementFeatures | Separate Entrance |
| BasementType | N/a (finished), N/a |
| ConstructionStyleAttachment | Semi-detached |
| CoolingType | Central Air Conditioning |
| ExteriorFinish | Brick, Stone |
| FlooringType | Laminate, Ceramic, Vinyl |
| FoundationType | Concrete |
| HalfBathTotal | 1 |
| HeatingFuel | Natural Gas |
| HeatingType | Forced Air |
| StoriesTotal | 2 |
| SizeInterior | 1100 - 1500 Sqft |
| Type | House |
| UtilityWater | Municipal Water |
Parking
| Attached Garage | |
| Garage |
Land
| Acreage | No |
| LandAmenities | Hospital, Park, Place Of Worship, Public Transit, Schools |
| Sewer | Sanitary Sewer |
| SizeDepth | 98 Ft ,4 In |
| SizeFrontage | 26 Ft ,8 In |
| SizeIrregular | 26.7 X 98.4 Ft ; 26.7x19.9x0.39x1.18x0.39x77.4x26.70x98.5 |
| SizeTotalText | 26.7 X 98.4 Ft ; 26.7x19.9x0.39x1.18x0.39x77.4x26.70x98.5 |
| SurfaceWater | Lake/pond |
Rooms
| Level | Type | Length | Width | Dimensions |
|---|---|---|---|---|
| Second Level | Primary Bedroom | 5.11 m | 3.51 m | 5.11 m x 3.51 m |
| Second Level | Bedroom 2 | 4.91 m | 3.16 m | 4.91 m x 3.16 m |
| Second Level | Bedroom 3 | 3.41 m | 2.91 m | 3.41 m x 2.91 m |
| Basement | Bedroom | 4.58 m | 3.51 m | 4.58 m x 3.51 m |
| Basement | Kitchen | 3.05 m | 1.98 m | 3.05 m x 1.98 m |
| Basement | Living Room | 4.58 m | 3.66 m | 4.58 m x 3.66 m |
| Main Level | Kitchen | 3.11 m | 2.75 m | 3.11 m x 2.75 m |
| Main Level | Eating Area | 2.44 m | 2.44 m | 2.44 m x 2.44 m |
| Main Level | Living Room | 5.21 m | 3.71 m | 5.21 m x 3.71 m |
| Main Level | Dining Room | 5.21 m | 3.71 m | 5.21 m x 3.71 m |
| Main Level | Foyer | 3.06 m | 2.91 m | 3.06 m x 2.91 m |
Navneet Singh Bhasin
Broker
4711 Yonge St 10th Flr, 106430
Toronto, Ontario M2N 6K8

