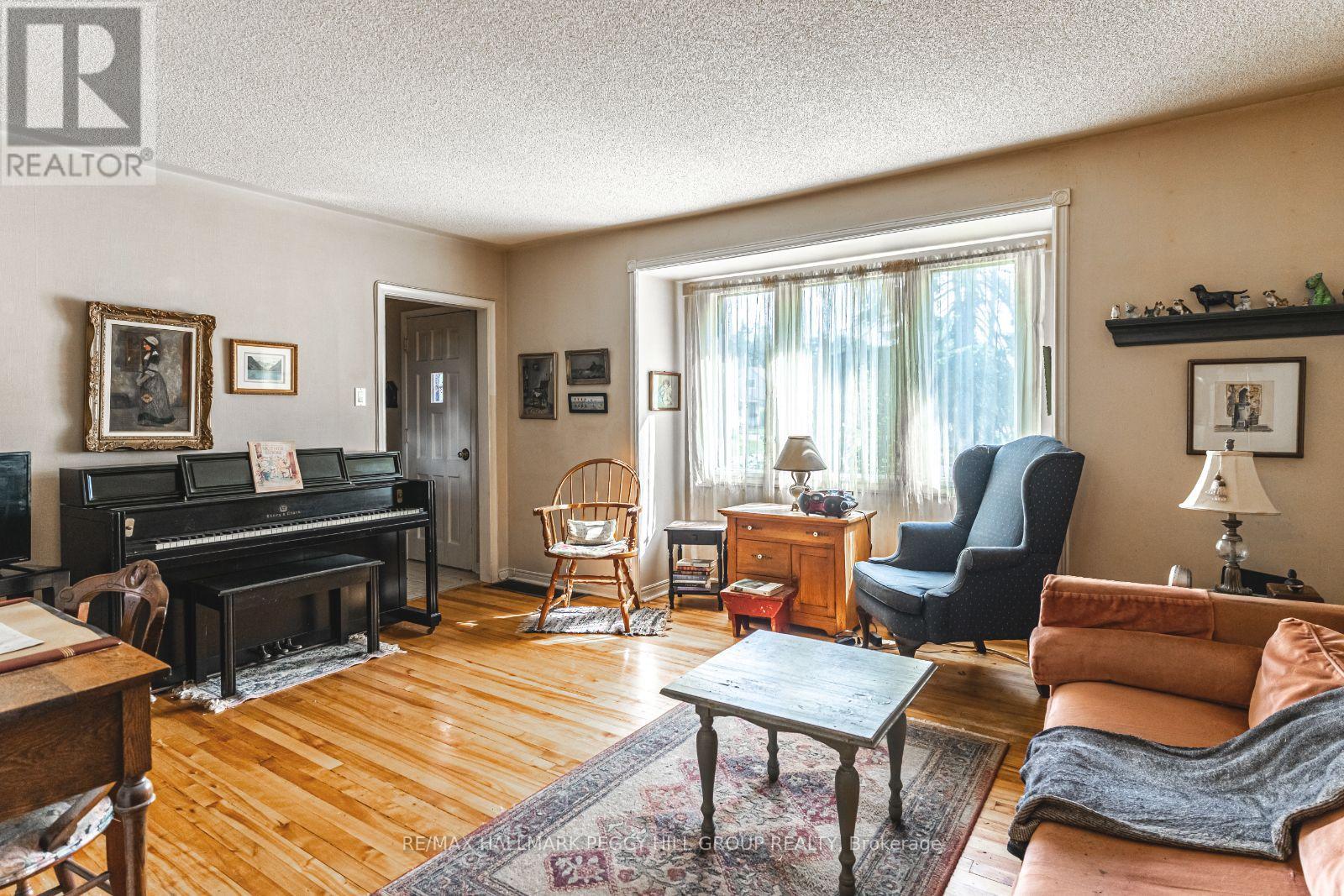306 Cawthra Boulevard Newmarket, Ontario L3Y 4N8
$699,000
SPACIOUS 50 X 100 FT LOT IN A PRIME NEWMARKET LOCATION - A RARE FIND FOR FIRST-TIME BUYERS OR RENOVATORS! Don't miss this incredible opportunity to own in one of Newmarket's most desirable and family-friendly neighbourhoods. Enjoy unbeatable convenience with Rogers Public School and the Newmarket Health Centre hub just down the road, and easy walking access to Fairy Lake Park, picturesque conservation trails, and the vibrant historic downtown district, home to local restaurants, boutique shopping, and year-round community events. With public transit close by and all major amenities less than 10 minutes away - including the Upper Canada Mall, Newmarket GO Station, and the expansive Ray Twinney Recreation Complex - this location checks every box for accessibility and ease. This cozy home sits on a generous 50 x 100 ft lot with mature trees, a fully fenced backyard, a spacious deck perfect for entertaining or relaxing, and a handy garden shed for extra storage. Inside, the sunlit living room with oversized windows flows seamlessly into the dining area, while the eat-in kitchen with a delightful bay window and a full 4-piece bathroom round out the main floor. Two bedrooms are located upstairs, with a third private bedroom in the finished basement, along with a versatile rec room and a dedicated laundry area. This is a prime opportunity for first-time buyers or renovators looking to break into a sought-after community - bring your vision and unlock the full potential of this charming property in the heart of Newmarket! (id:60365)
Property Details
| MLS® Number | N12324773 |
| Property Type | Single Family |
| Community Name | Central Newmarket |
| AmenitiesNearBy | Hospital, Park, Place Of Worship, Schools |
| CommunityFeatures | Community Centre |
| Features | Flat Site |
| ParkingSpaceTotal | 3 |
| Structure | Deck, Shed |
Building
| BathroomTotal | 1 |
| BedroomsAboveGround | 2 |
| BedroomsBelowGround | 1 |
| BedroomsTotal | 3 |
| Age | 51 To 99 Years |
| Appliances | All, Stove |
| BasementDevelopment | Finished |
| BasementType | Full (finished) |
| ConstructionStyleAttachment | Detached |
| CoolingType | Central Air Conditioning |
| ExteriorFinish | Steel |
| FireplacePresent | Yes |
| FireplaceTotal | 1 |
| FireplaceType | Woodstove |
| FoundationType | Block |
| HeatingFuel | Natural Gas |
| HeatingType | Forced Air |
| StoriesTotal | 2 |
| SizeInterior | 700 - 1100 Sqft |
| Type | House |
| UtilityWater | Municipal Water |
Parking
| No Garage |
Land
| Acreage | No |
| FenceType | Fenced Yard |
| LandAmenities | Hospital, Park, Place Of Worship, Schools |
| Sewer | Sanitary Sewer |
| SizeDepth | 100 Ft |
| SizeFrontage | 50 Ft |
| SizeIrregular | 50 X 100 Ft |
| SizeTotalText | 50 X 100 Ft|under 1/2 Acre |
| ZoningDescription | R1-c |
Rooms
| Level | Type | Length | Width | Dimensions |
|---|---|---|---|---|
| Second Level | Primary Bedroom | 3.68 m | 3.38 m | 3.68 m x 3.38 m |
| Second Level | Bedroom | 4.17 m | 2.92 m | 4.17 m x 2.92 m |
| Basement | Recreational, Games Room | 6.91 m | 4.19 m | 6.91 m x 4.19 m |
| Basement | Bedroom | 3.33 m | 2.72 m | 3.33 m x 2.72 m |
| Basement | Laundry Room | 3.45 m | 3.2 m | 3.45 m x 3.2 m |
| Main Level | Kitchen | 2.77 m | 2.36 m | 2.77 m x 2.36 m |
| Main Level | Eating Area | 1.55 m | 2.36 m | 1.55 m x 2.36 m |
| Main Level | Dining Room | 3.56 m | 2.84 m | 3.56 m x 2.84 m |
| Main Level | Living Room | 4.06 m | 4.88 m | 4.06 m x 4.88 m |
Utilities
| Cable | Available |
| Electricity | Installed |
| Sewer | Installed |
Peggy Hill
Broker
374 Huronia Road #101, 106415 & 106419
Barrie, Ontario L4N 8Y9
Nina Fortin
Salesperson
374 Huronia Road #101, 106415 & 106419
Barrie, Ontario L4N 8Y9




















