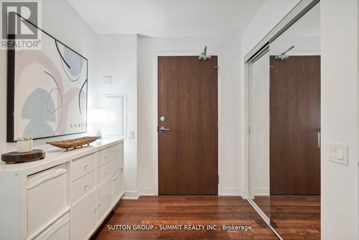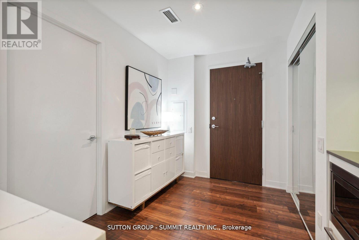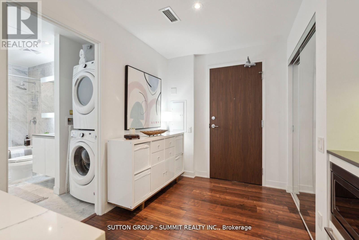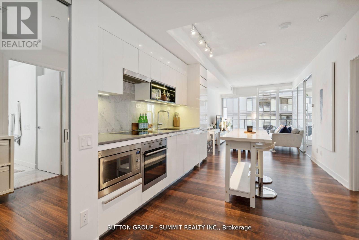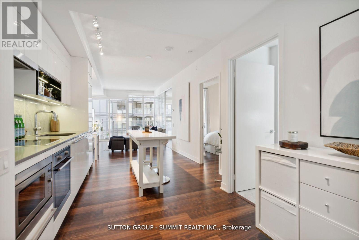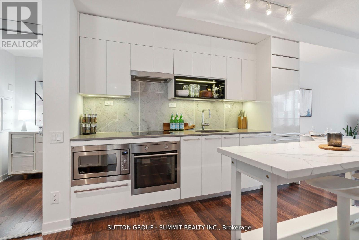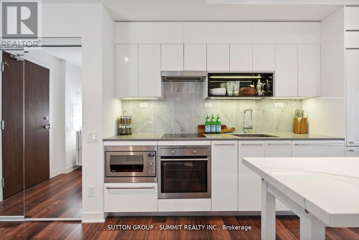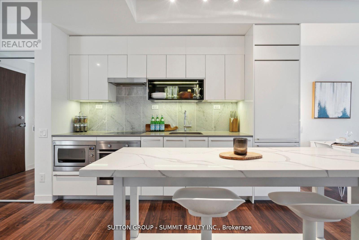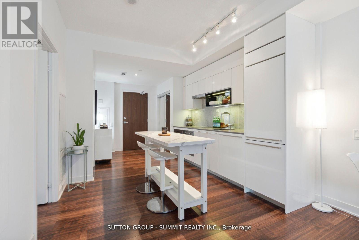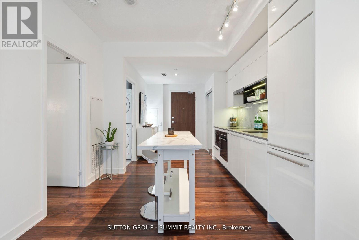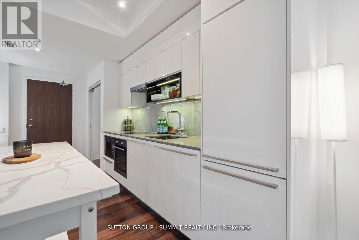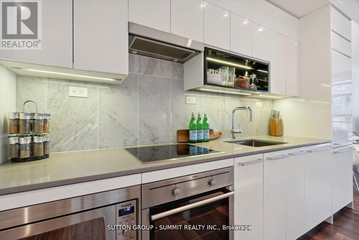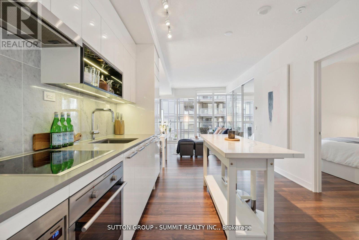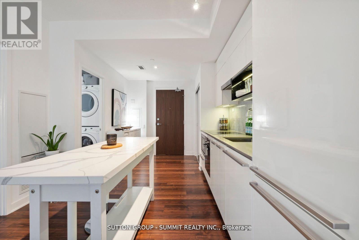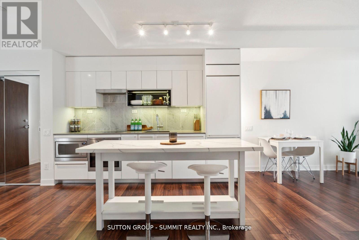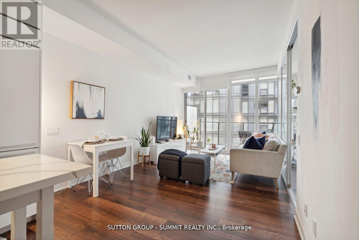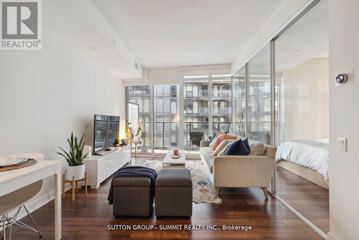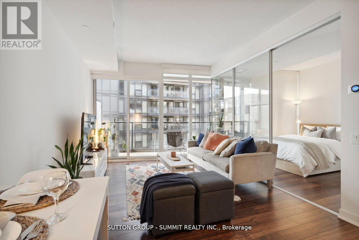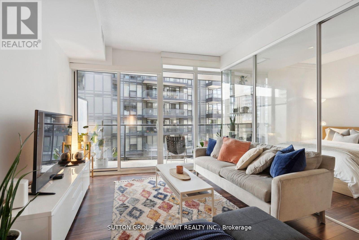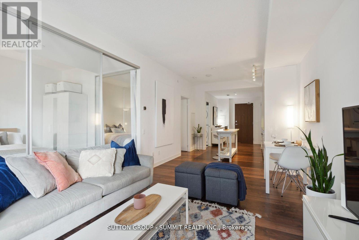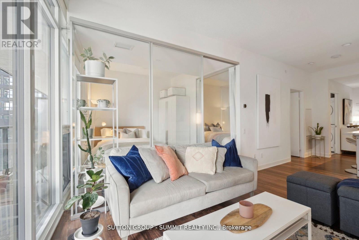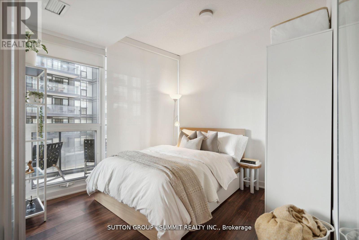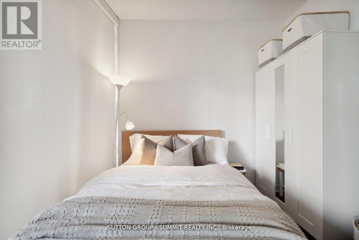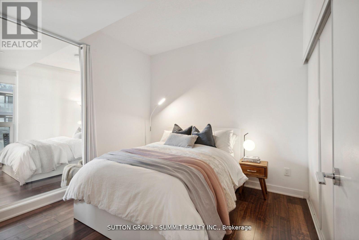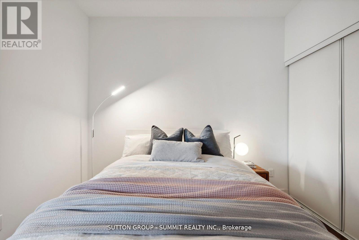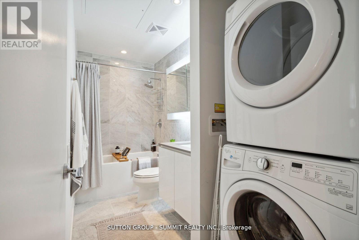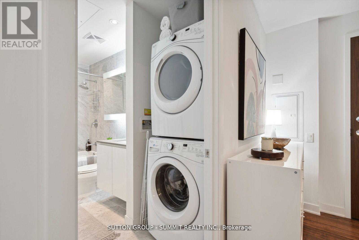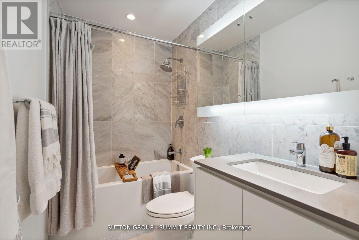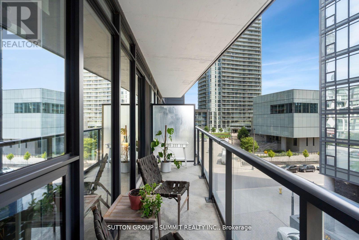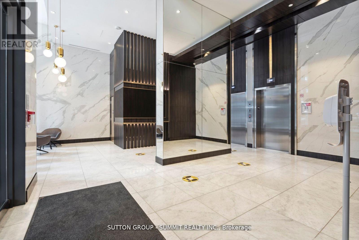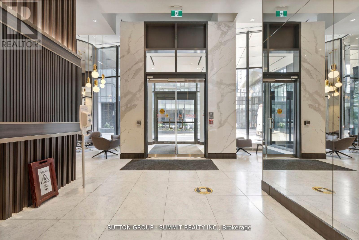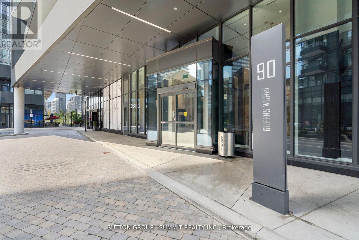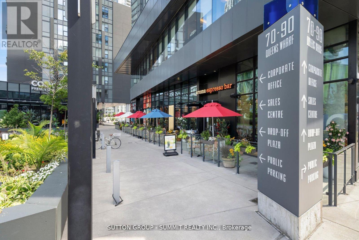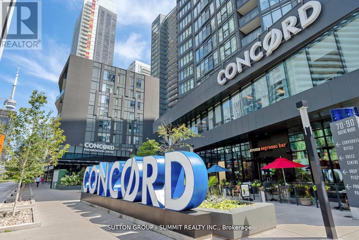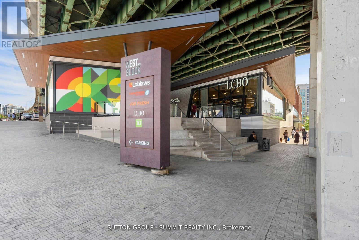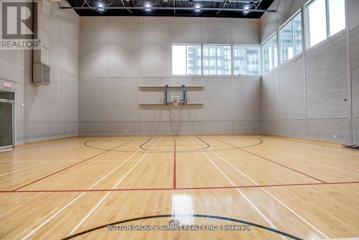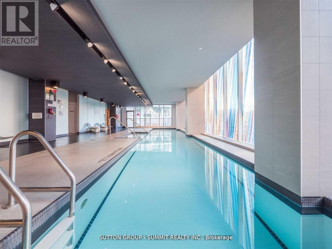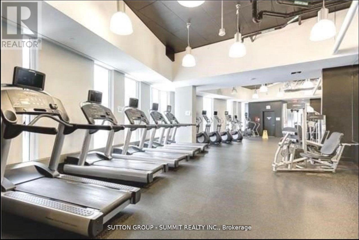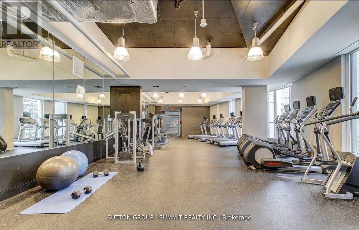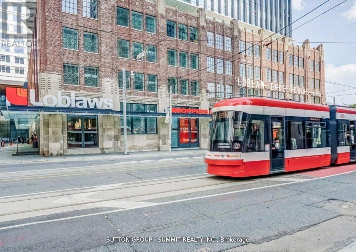306 - 90 Queens Wharf Road Toronto, Ontario M5V 0J4
$3,000 Monthly
Beautiful fully upgraded luxury suite in City Place. One of the most elegant & sophisticated boutique buildings located in a prime downtown location! Live in total comfort enjoying high-end finishes, European style kitchen equipped with integrated fridge, integrated D/W,built-in oven & microwave, marble backsplash and quartz countertop, custom island/breakfast bar with quartz countertop, marble finishes in bathroom, floor to ceiling windows, 9 ft ceilings,oversized balcony. World class amenities including basketball court, dance and music studio,gym, indoor pool. Prime location with only a short walk to parks, TTC/Union Station, CN Tower,Rogers Centre, Canoe Landing, libraries, restaurants, shops, waterfront, the Financial & Entertainment district and much more! Two Elementary Schools, brand new Recreation Centre & Flagship Loblaws, LCBO, Shoppers Drug Mart steps away. Enjoy events at the BENTWAY and all that King West area has to offer with restaurants and entertainment including The WELL, a mixed use community - live, work, shop, eat and play all in one place! This building offers excellent amenities, including 24-hour concierge service, an indoor pool, gym and fitness centre, running track, yoga studio, basketball courts rooftop terrace and so much more. (id:60365)
Property Details
| MLS® Number | C12507670 |
| Property Type | Single Family |
| Community Name | Waterfront Communities C1 |
| AmenitiesNearBy | Marina, Park, Public Transit |
| CommunityFeatures | Pets Allowed With Restrictions, Community Centre |
| Features | Balcony, Carpet Free, In Suite Laundry |
| PoolType | Indoor Pool |
Building
| BathroomTotal | 1 |
| BedroomsAboveGround | 2 |
| BedroomsTotal | 2 |
| Age | 6 To 10 Years |
| Amenities | Exercise Centre, Party Room, Visitor Parking, Recreation Centre |
| Appliances | Oven - Built-in, Dishwasher, Dryer, Hood Fan, Microwave, Stove, Washer, Window Coverings, Refrigerator |
| BasementType | None |
| CoolingType | Central Air Conditioning |
| ExteriorFinish | Concrete |
| FlooringType | Laminate |
| HeatingFuel | Natural Gas |
| HeatingType | Forced Air |
| SizeInterior | 700 - 799 Sqft |
| Type | Apartment |
Parking
| Underground | |
| Garage |
Land
| Acreage | No |
| LandAmenities | Marina, Park, Public Transit |
Rooms
| Level | Type | Length | Width | Dimensions |
|---|---|---|---|---|
| Main Level | Living Room | 8.22 m | 3.35 m | 8.22 m x 3.35 m |
| Main Level | Dining Room | 8.22 m | 3.35 m | 8.22 m x 3.35 m |
| Main Level | Kitchen | 3.62 m | 3.35 m | 3.62 m x 3.35 m |
| Main Level | Primary Bedroom | 3.08 m | 3 m | 3.08 m x 3 m |
| Main Level | Bedroom 2 | 3.08 m | 3 m | 3.08 m x 3 m |
Karen Mcclure
Salesperson
33 Pearl Street #100
Mississauga, Ontario L5M 1X1
David Hurst
Salesperson
33 Pearl St - Unit 300
Mississauga, Ontario L5M 1X1

