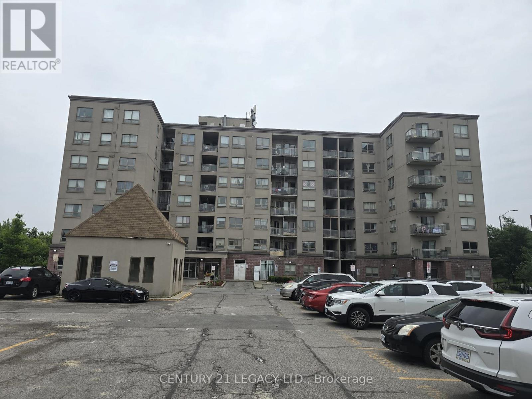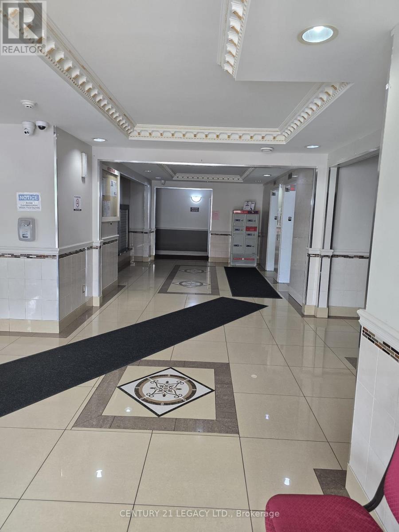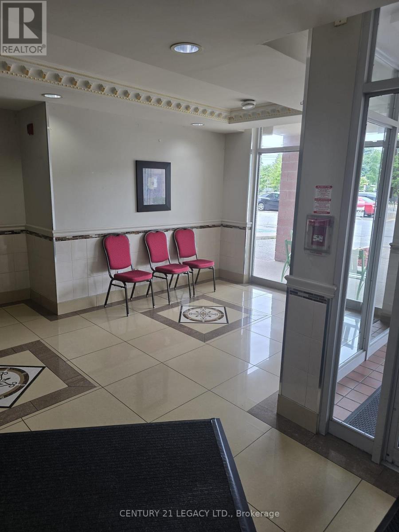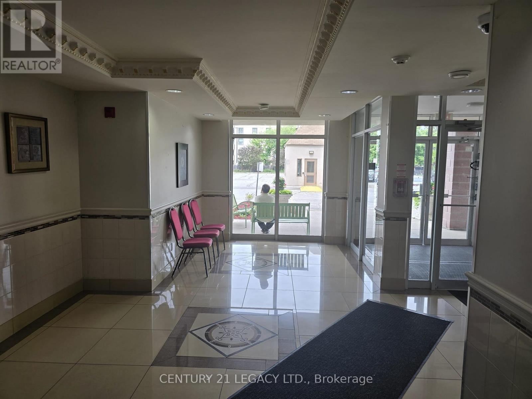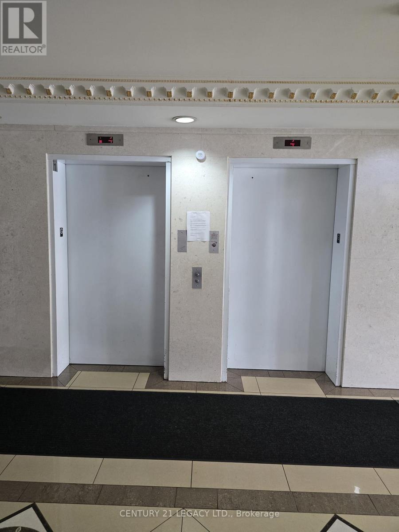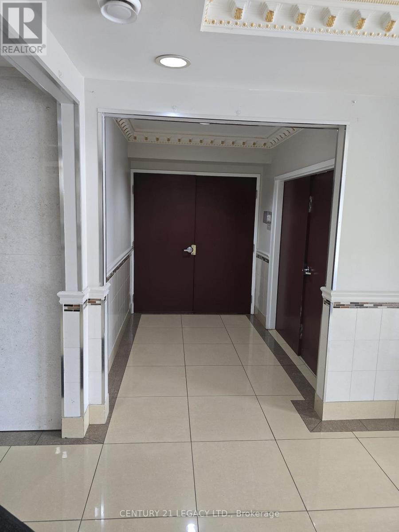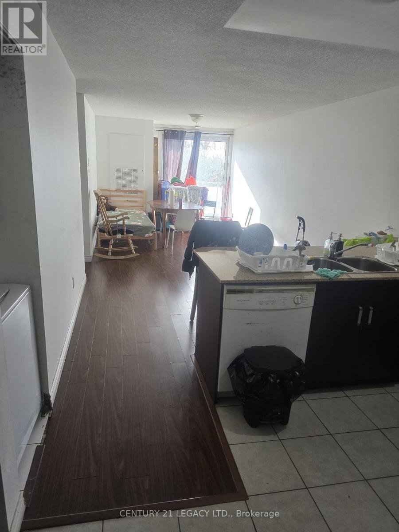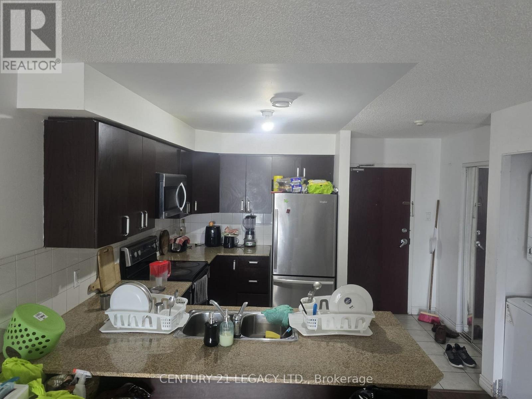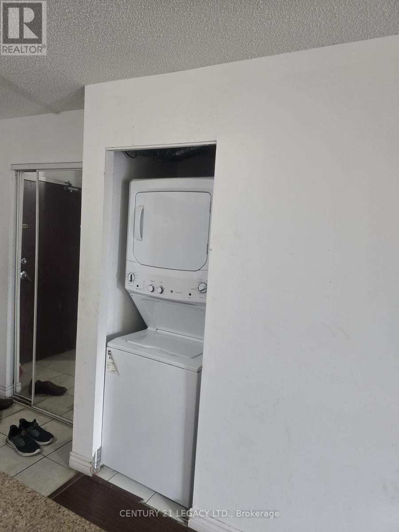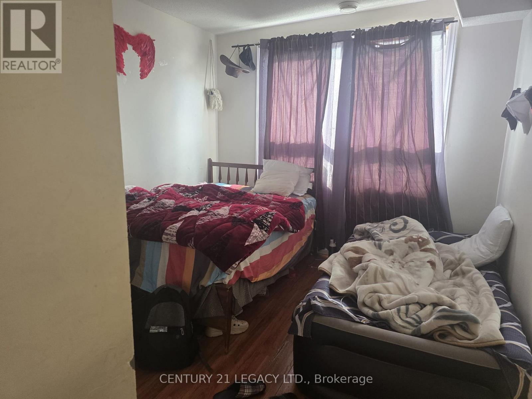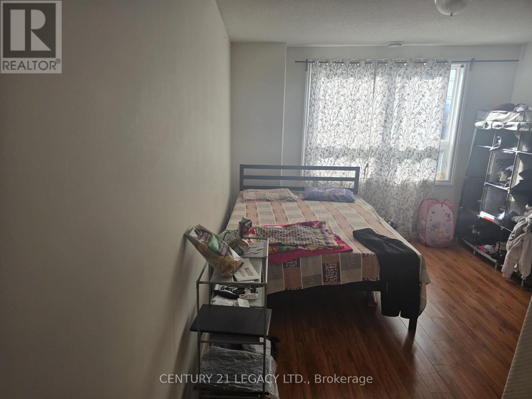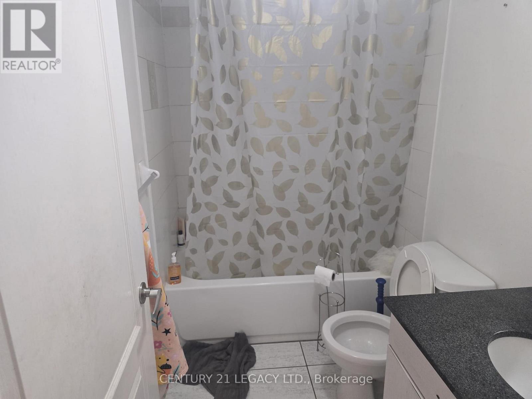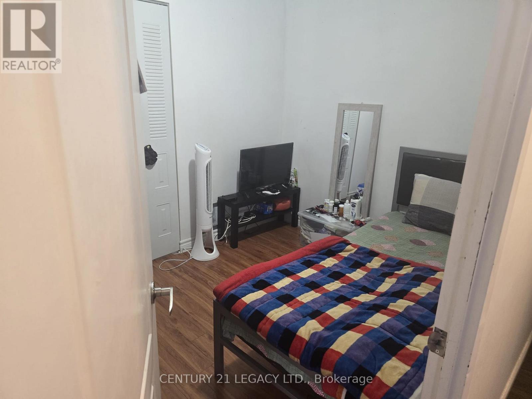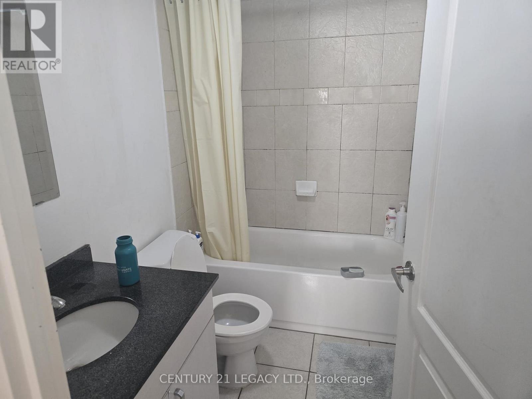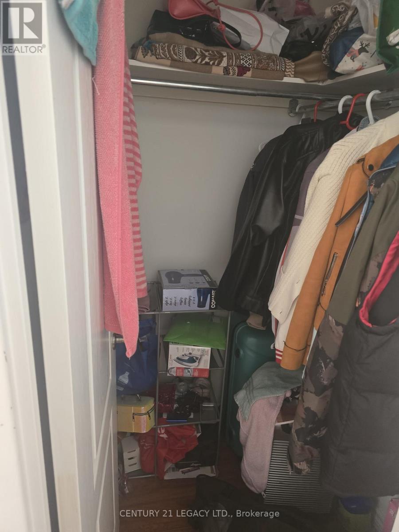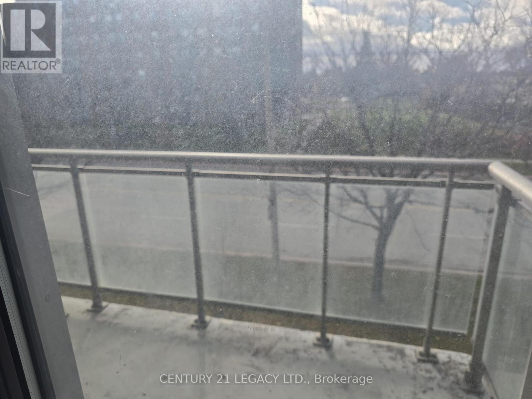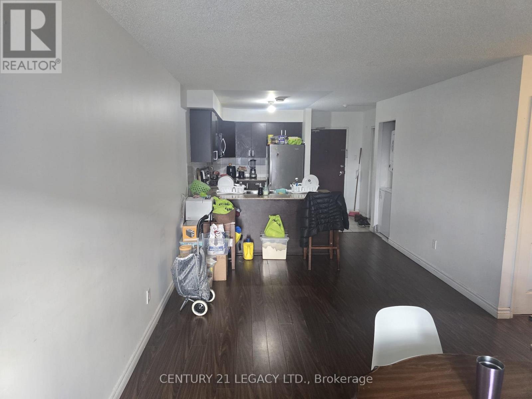306 - 7405 Goreway Drive Mississauga, Ontario L4T 0A3
3 Bedroom
2 Bathroom
900 - 999 sqft
Central Air Conditioning
Forced Air
$499,000Maintenance, Water
$527.17 Monthly
Maintenance, Water
$527.17 MonthlyClient Remarks Well Kept!!! Excellent Location !!! 2 Bedroom Unit +1 Den, With Combined Living And Dinning, Walk Out To Balcony. Kitchen With Granite Counter, Laminate Flooring In All Rooms. Close To School, Westwood Mall, Bus Terminal, Community Centre, Library, Doctors, Highways, Transit And All Amenities Exercise Room, Guest Suites, Party/Meeting Room, Recreation Room, Security, Visitor Parking. (id:60365)
Property Details
| MLS® Number | W12532352 |
| Property Type | Single Family |
| Community Name | Malton |
| CommunityFeatures | Pets Not Allowed |
| Features | Elevator, Balcony, Carpet Free |
| ParkingSpaceTotal | 1 |
Building
| BathroomTotal | 2 |
| BedroomsAboveGround | 2 |
| BedroomsBelowGround | 1 |
| BedroomsTotal | 3 |
| Age | 16 To 30 Years |
| Amenities | Visitor Parking, Exercise Centre, Recreation Centre |
| Appliances | Dishwasher, Dryer, Microwave, Stove, Washer, Window Coverings, Refrigerator |
| BasementType | None |
| CoolingType | Central Air Conditioning |
| ExteriorFinish | Stucco |
| FireProtection | Security System, Smoke Detectors, Monitored Alarm, Alarm System |
| FlooringType | Laminate, Ceramic |
| FoundationType | Concrete |
| HeatingFuel | Natural Gas |
| HeatingType | Forced Air |
| SizeInterior | 900 - 999 Sqft |
| Type | Apartment |
Parking
| Underground | |
| No Garage |
Land
| Acreage | No |
Rooms
| Level | Type | Length | Width | Dimensions |
|---|---|---|---|---|
| Main Level | Living Room | 6.58 m | 3.26 m | 6.58 m x 3.26 m |
| Main Level | Dining Room | Measurements not available | ||
| Main Level | Kitchen | 3.32 m | 2.91 m | 3.32 m x 2.91 m |
| Main Level | Den | 2.44 m | 2.87 m | 2.44 m x 2.87 m |
| Main Level | Primary Bedroom | 4.02 m | 3.07 m | 4.02 m x 3.07 m |
| Main Level | Bedroom 2 | 3.31 m | 2.77 m | 3.31 m x 2.77 m |
https://www.realtor.ca/real-estate/29091133/306-7405-goreway-drive-mississauga-malton-malton
Amrish Prasher
Salesperson
Century 21 Legacy Ltd.
6625 Tomken Rd Unit 2
Mississauga, Ontario L5T 2C2
6625 Tomken Rd Unit 2
Mississauga, Ontario L5T 2C2
Gurjit S Sidhu
Broker
Century 21 Legacy Ltd.
6625 Tomken Rd Unit 2
Mississauga, Ontario L5T 2C2
6625 Tomken Rd Unit 2
Mississauga, Ontario L5T 2C2

