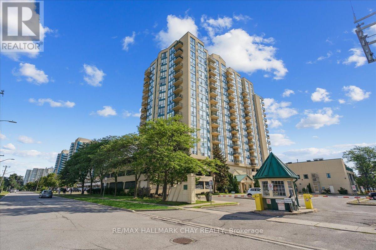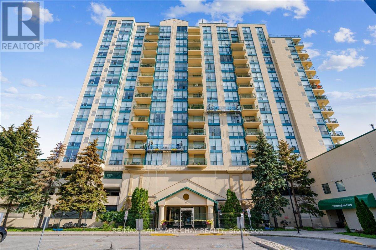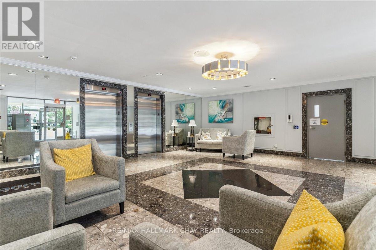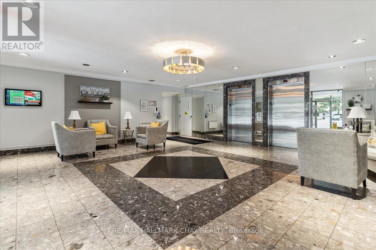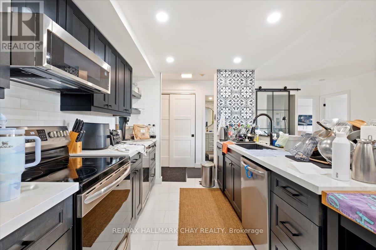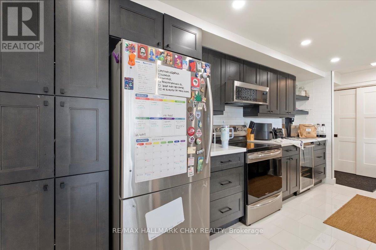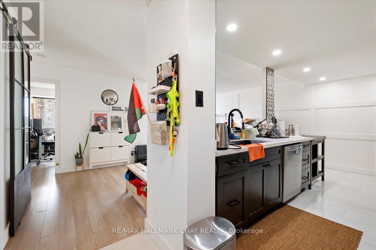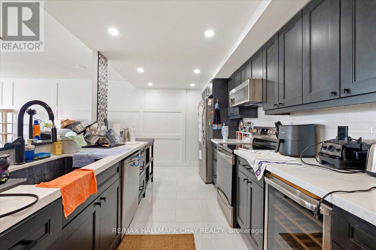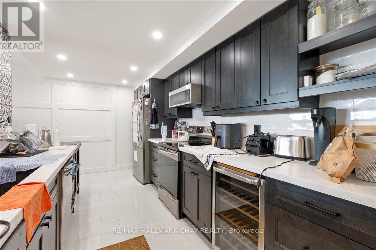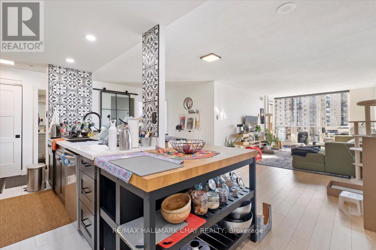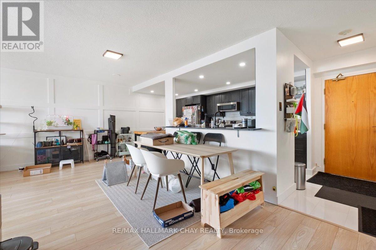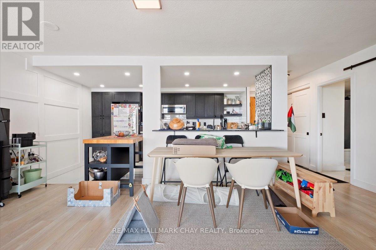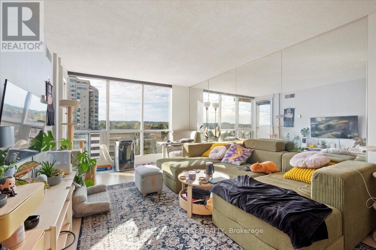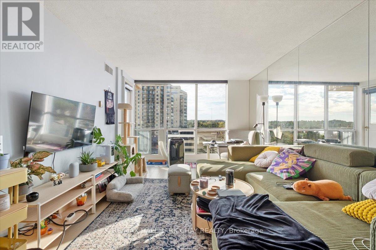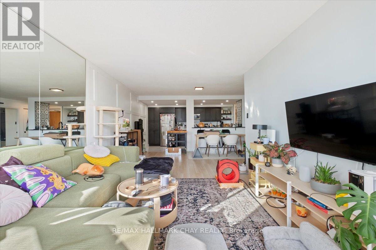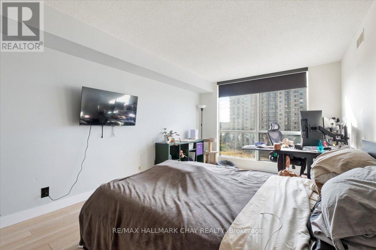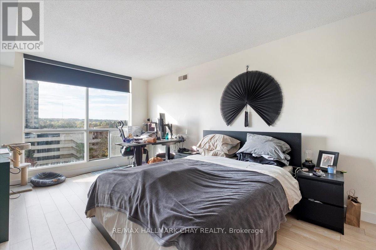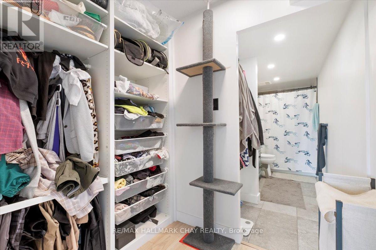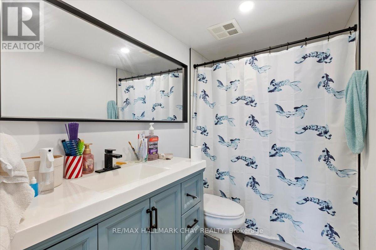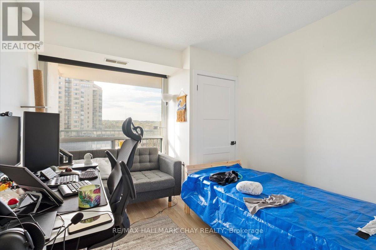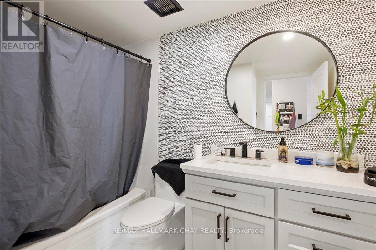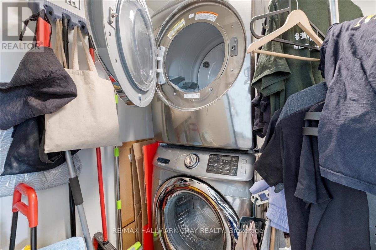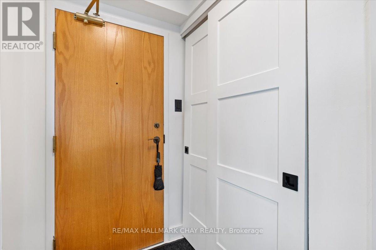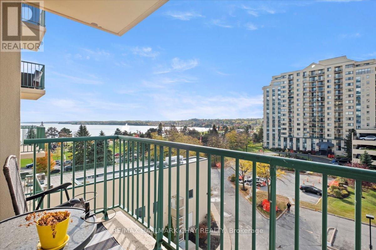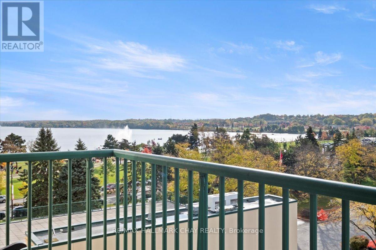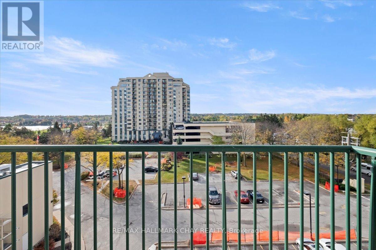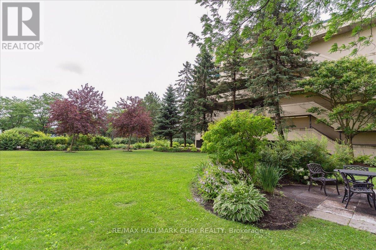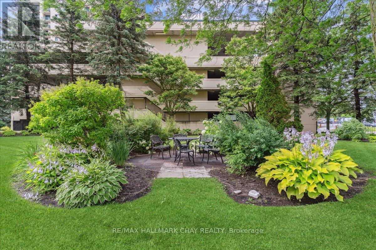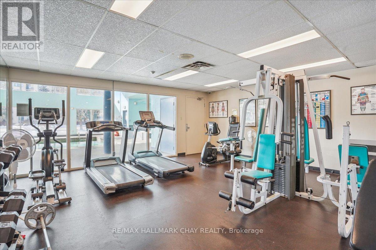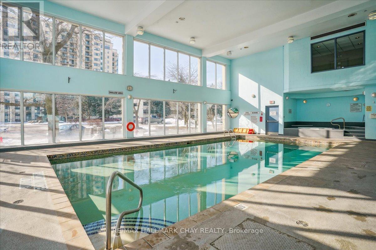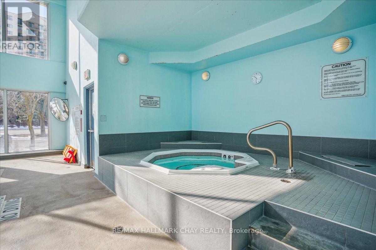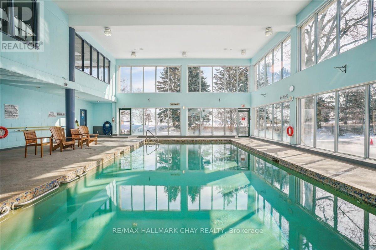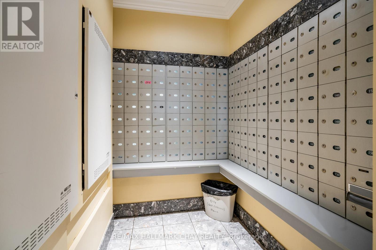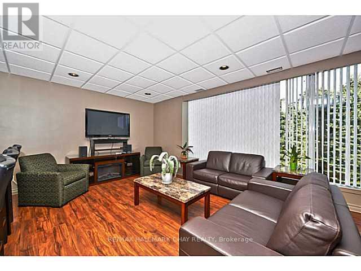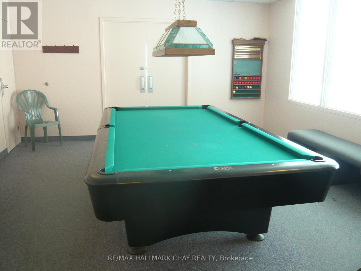306 - 65 Ellen Street Barrie, Ontario L4N 3A5
$2,800 Monthly
Welcome to Marina Bay. Don't miss out on this modern fully renovated 1,155 sq ft suite with spectacular waterfront views of Kempenfelt Bay, park, and waterfront paths. Spacious open concept 2 bedroom, 2 bath, a perfect layout for entertaining. Large living/dining room combination, open kitchen and loads of cabinets provides ample storage. Top end finishes and upgrades throughout, includes custom trim and door package, flooring throughout, quartz counters, custom cabinets, stainless appliances, wine fridge, pot lights plus more. Gorgeous tile work, stainless appliances, upgraded vanities and finishes make this a perfect place to call home. Includes in-suite laundry, locker and underground parking. Building amenities include exercise facilities, hot tub, sauna, indoor pool, party room and an optional guest suite available for extended family stays. Walk the extensive waterfront paths, enjoy Centennial beach, marinas, restaurants, entertainment, shopping and steps to the newly renovated Go Station, 3 minute drive to Hwy 400. (id:60365)
Property Details
| MLS® Number | S12471956 |
| Property Type | Single Family |
| Community Name | City Centre |
| AmenitiesNearBy | Beach, Marina, Park, Public Transit |
| CommunityFeatures | Pet Restrictions |
| Features | Flat Site, Elevator, Balcony, Carpet Free, In Suite Laundry |
| ParkingSpaceTotal | 1 |
| PoolType | Indoor Pool |
| ViewType | View, City View, Lake View, View Of Water |
Building
| BathroomTotal | 2 |
| BedroomsAboveGround | 2 |
| BedroomsTotal | 2 |
| Age | 31 To 50 Years |
| Amenities | Car Wash, Exercise Centre, Recreation Centre, Storage - Locker |
| Appliances | Dishwasher, Dryer, Microwave, Stove, Washer, Window Coverings, Wine Fridge, Refrigerator |
| CoolingType | Central Air Conditioning |
| ExteriorFinish | Stucco |
| FireProtection | Smoke Detectors |
| HeatingFuel | Electric |
| HeatingType | Forced Air |
| SizeInterior | 1000 - 1199 Sqft |
| Type | Apartment |
Parking
| Attached Garage | |
| Garage | |
| Inside Entry |
Land
| Acreage | No |
| LandAmenities | Beach, Marina, Park, Public Transit |
| SurfaceWater | Lake/pond |
Rooms
| Level | Type | Length | Width | Dimensions |
|---|---|---|---|---|
| Main Level | Kitchen | 2.71 m | 2.71 m x Measurements not available | |
| Main Level | Living Room | 5.18 m | 3.5 m | 5.18 m x 3.5 m |
| Main Level | Dining Room | 3.5 m | 3.5 m | 3.5 m x 3.5 m |
| Main Level | Primary Bedroom | 5.27 m | 3.66 m | 5.27 m x 3.66 m |
| Main Level | Bedroom 2 | 3.35 m | 3.29 m | 3.35 m x 3.29 m |
| Main Level | Bathroom | Measurements not available | ||
| Main Level | Bathroom | Measurements not available | ||
| Main Level | Laundry Room | Measurements not available |
https://www.realtor.ca/real-estate/29010380/306-65-ellen-street-barrie-city-centre-city-centre
Mary Bateman
Salesperson
218 Bayfield St, 100078 & 100431
Barrie, Ontario L4M 3B6

