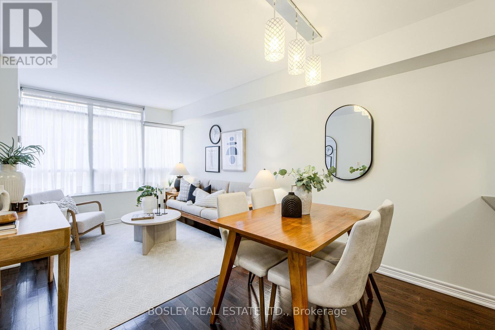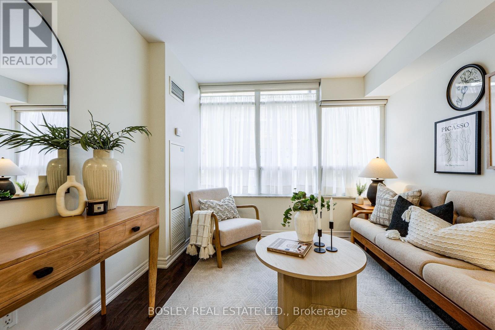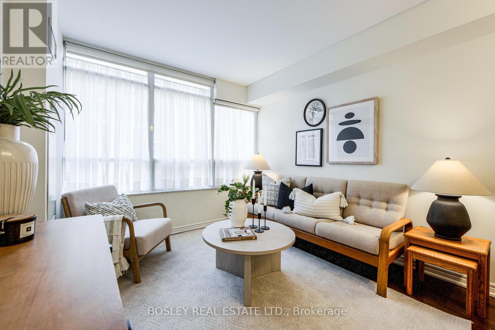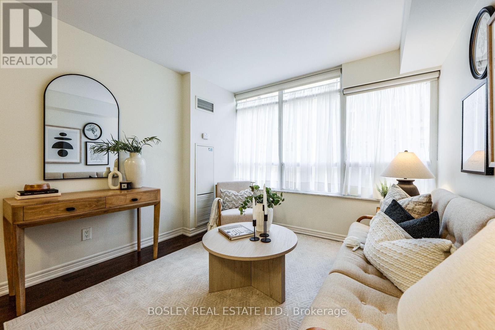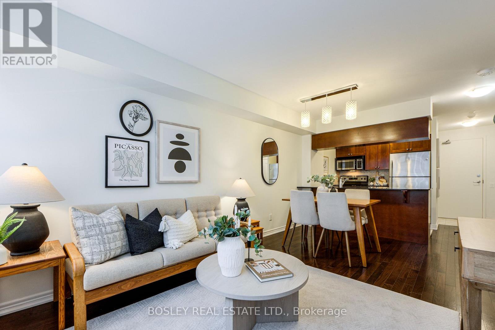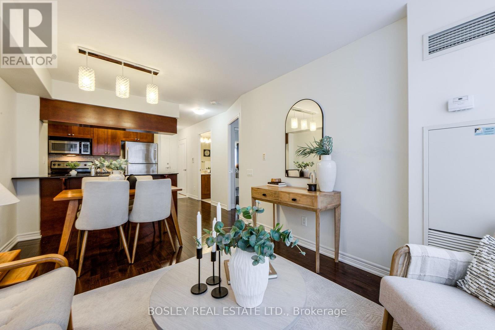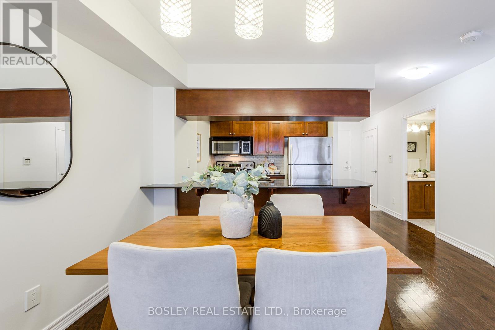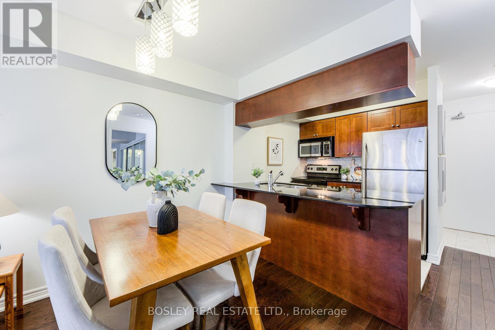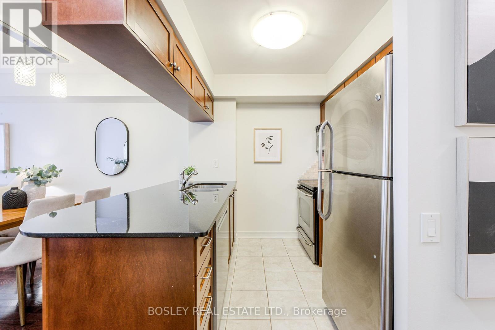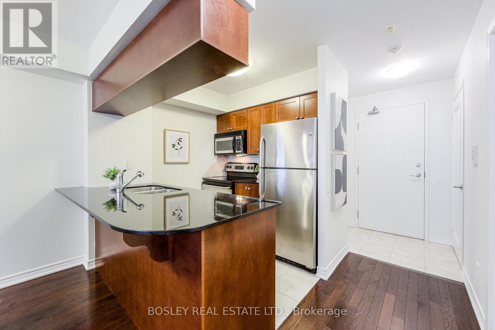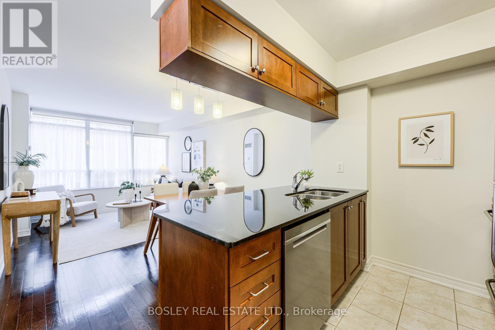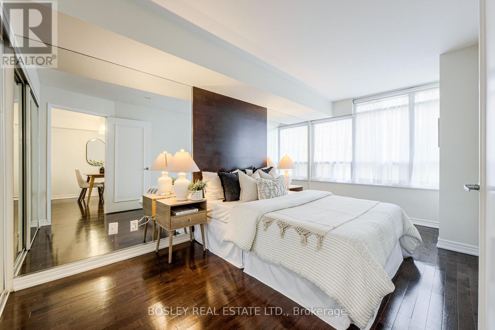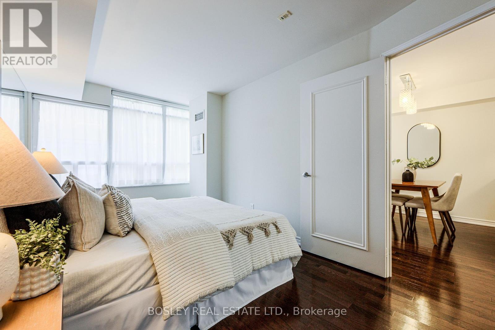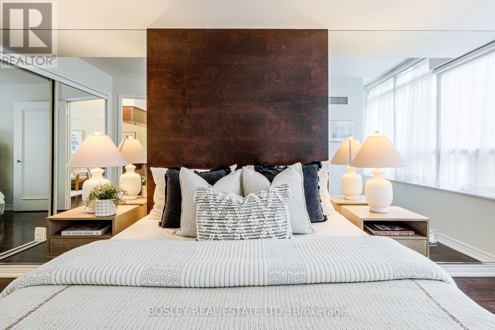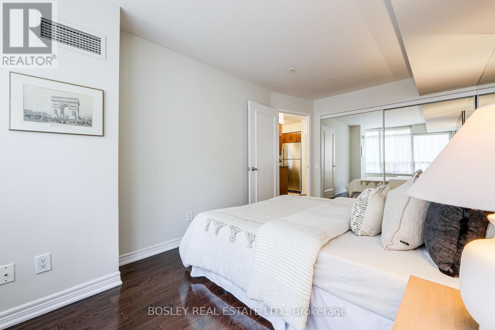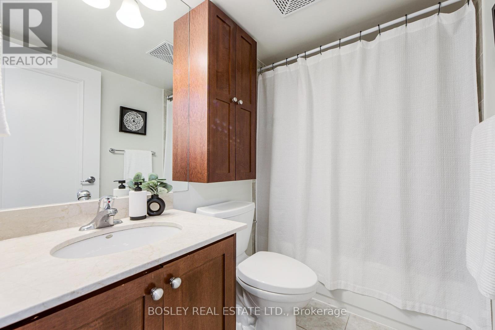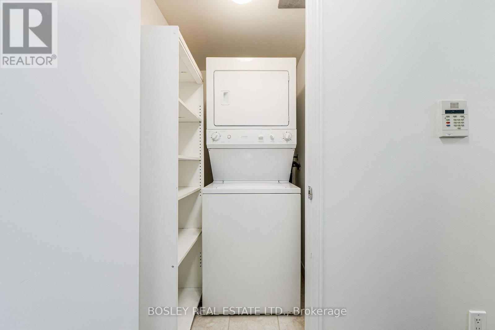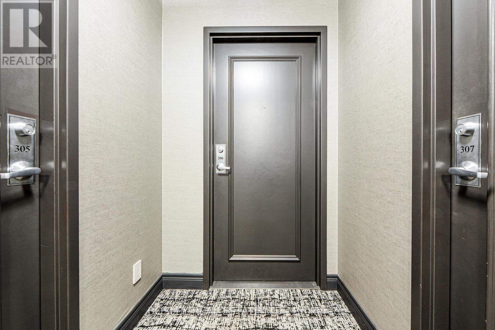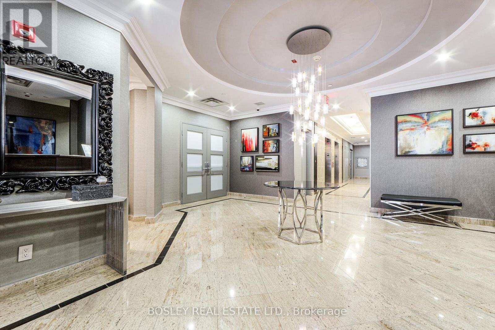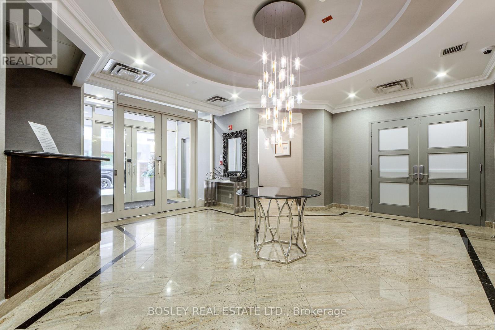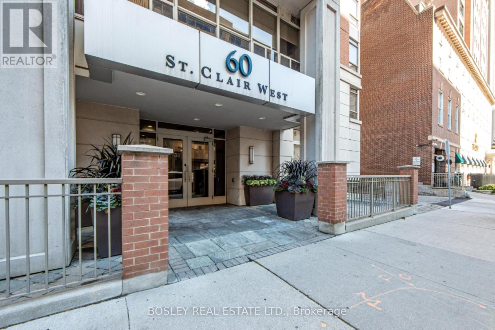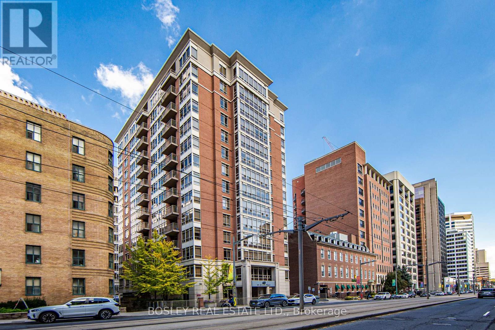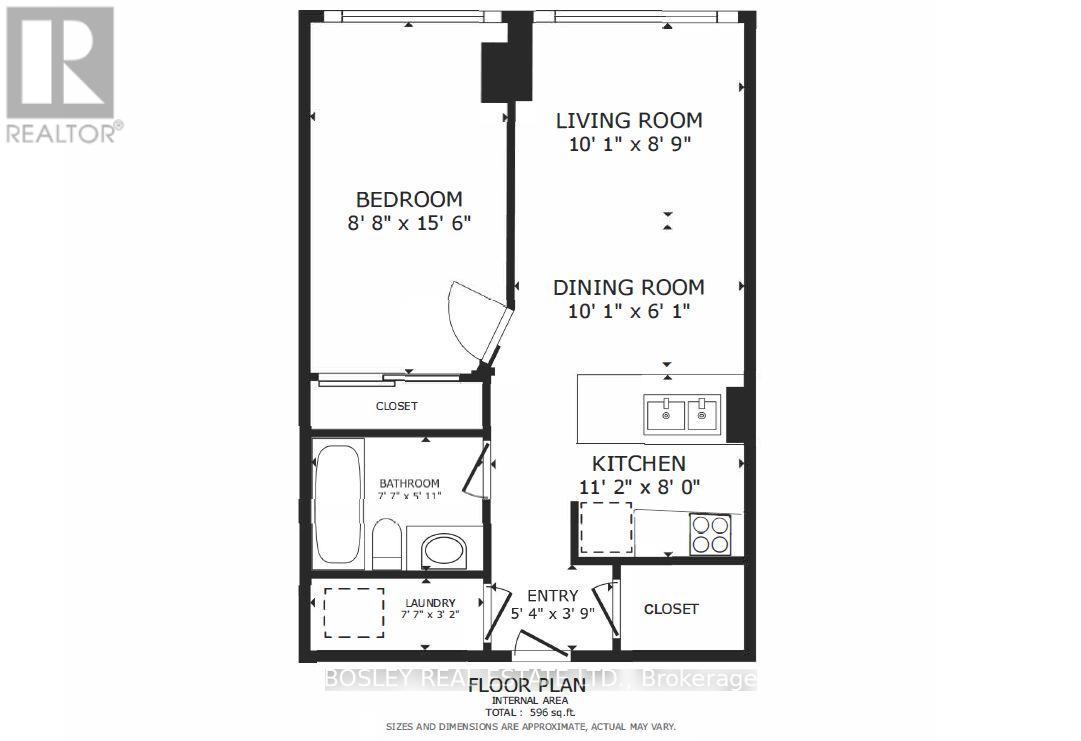306 - 60 St. Clair Avenue W Toronto, Ontario M4V 1M1
$499,900Maintenance, Common Area Maintenance, Insurance, Water, Heat
$694.57 Monthly
Maintenance, Common Area Maintenance, Insurance, Water, Heat
$694.57 Monthly**No offer date** Welcome to 60 St Clair W, an elegant and quiet boutique building in prestigious Deer Park with just 14 floors and 92 units. This sunny south facing 1-bedroom condo apartment offers 596 sq ft of well-designed living space. This bright and airy home boasts incredibly spacious rooms and quality finishes throughout including hardwood floors, full-size stainless-steel appliances and terrific storage throughout. The open-concept layout features a modern kitchen, generous dining and living area, and a bedroom that fits a King size bed. Lovingly maintained unit! Come home to a modern lobby, enjoy the well-equipped bright gym, updated party/meeting room, concierge service and visitor parking. A stones throw to Yonge & St Clair, the convenience is unparalleled. In this fabulous and safe location, every amenity accessible without a car: groceries, drugstore, liquor store, restaurants, cafes, banks, TTC, green space. Whether you are searching for your first home, pied-a-terre, a long term investment, this unit is a rare find in prime Midtown Toronto that checks off all the boxes. (id:60365)
Property Details
| MLS® Number | C12462694 |
| Property Type | Single Family |
| Neigbourhood | Weston-Pelham Park |
| Community Name | Yonge-St. Clair |
| AmenitiesNearBy | Park, Place Of Worship, Public Transit |
| Features | Ravine, Conservation/green Belt, Carpet Free |
| ViewType | City View |
Building
| BathroomTotal | 1 |
| BedroomsAboveGround | 1 |
| BedroomsTotal | 1 |
| Amenities | Security/concierge, Exercise Centre, Party Room, Visitor Parking, Separate Heating Controls, Separate Electricity Meters |
| Appliances | Intercom, Blinds, Dishwasher, Dryer, Microwave, Stove, Washer, Refrigerator |
| CoolingType | Central Air Conditioning |
| ExteriorFinish | Concrete, Brick |
| FireProtection | Controlled Entry |
| FlooringType | Hardwood |
| HeatingFuel | Natural Gas |
| HeatingType | Forced Air |
| SizeInterior | 500 - 599 Sqft |
| Type | Apartment |
Parking
| Underground | |
| Garage |
Land
| Acreage | No |
| LandAmenities | Park, Place Of Worship, Public Transit |
Rooms
| Level | Type | Length | Width | Dimensions |
|---|---|---|---|---|
| Flat | Foyer | 1.96 m | 1.62 m | 1.96 m x 1.62 m |
| Flat | Kitchen | 3.4 m | 2.53 m | 3.4 m x 2.53 m |
| Flat | Dining Room | 4.87 m | 3.06 m | 4.87 m x 3.06 m |
| Flat | Living Room | 4.87 m | 3.06 m | 4.87 m x 3.06 m |
| Flat | Bedroom | 4.8 m | 2.71 m | 4.8 m x 2.71 m |
Vivien Wong
Salesperson
103 Vanderhoof Avenue
Toronto, Ontario M4G 2H5

