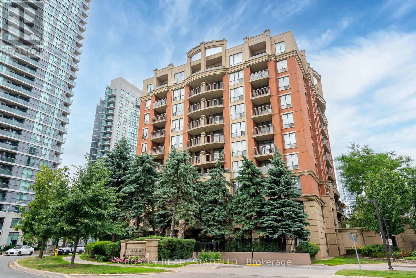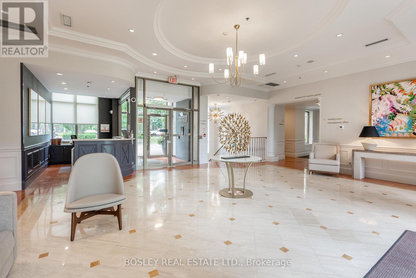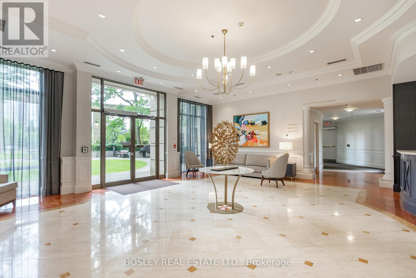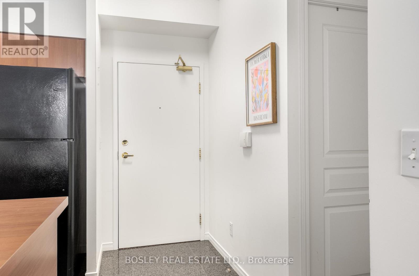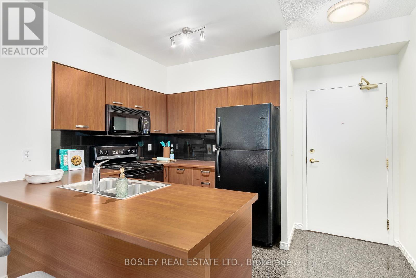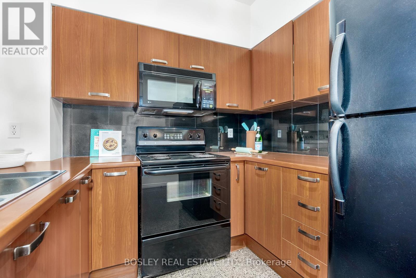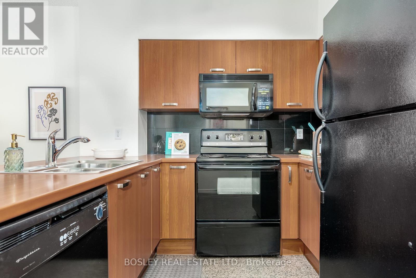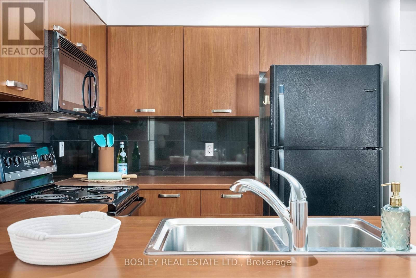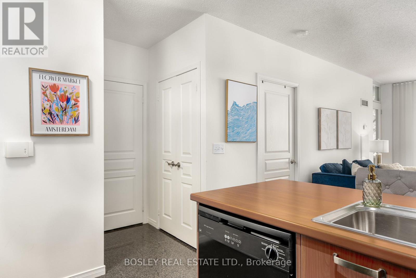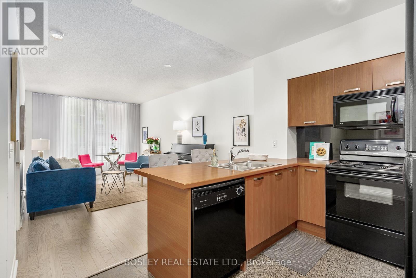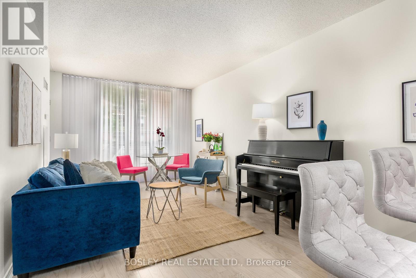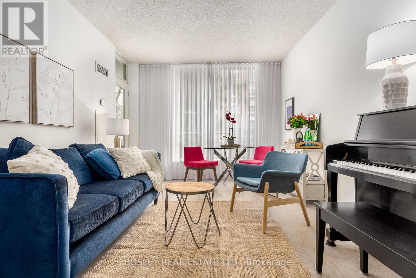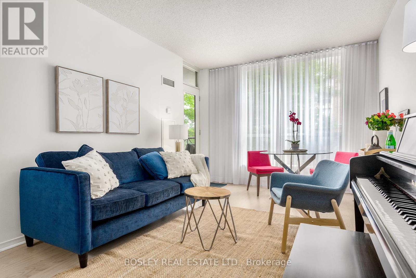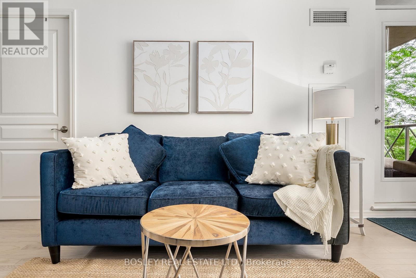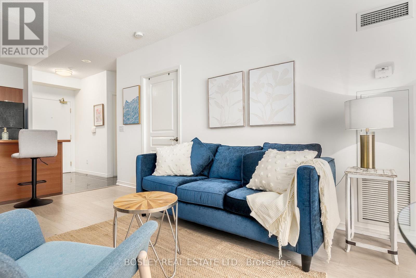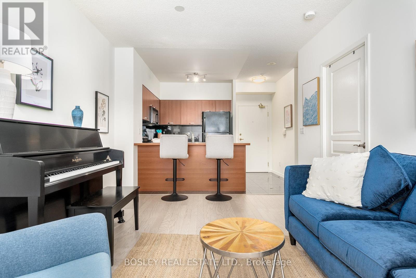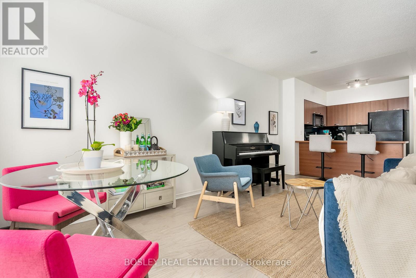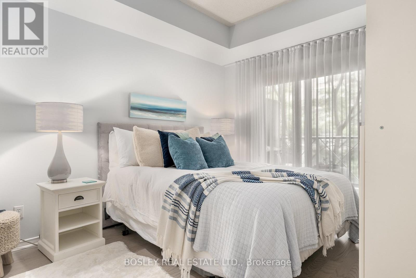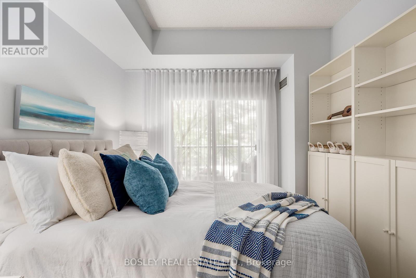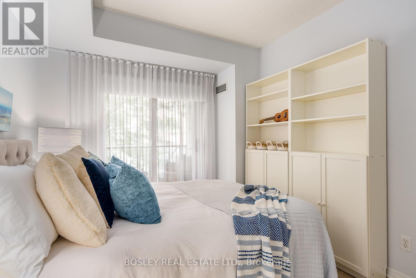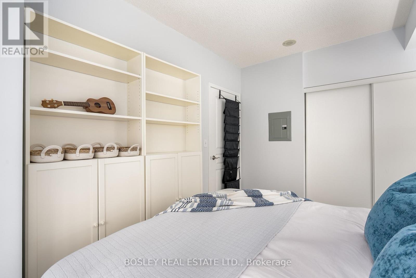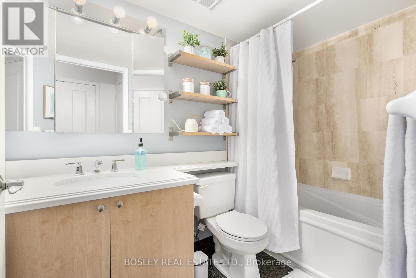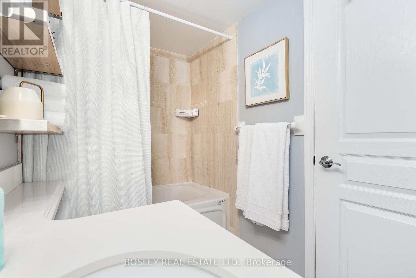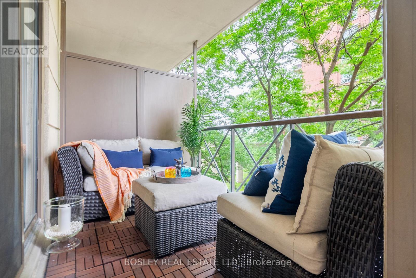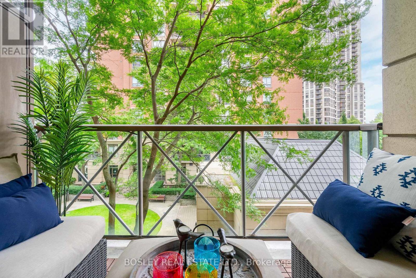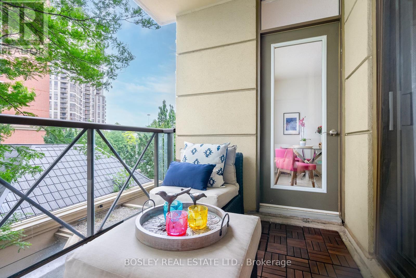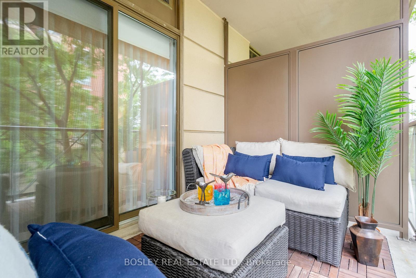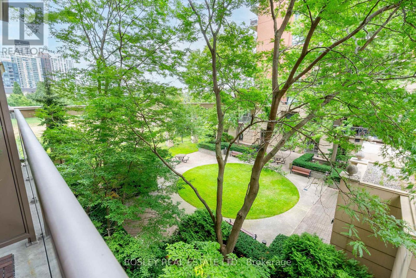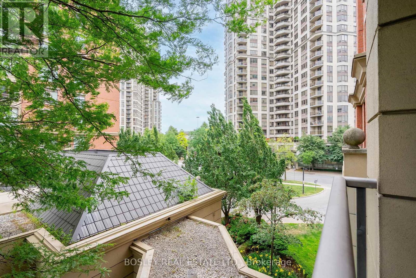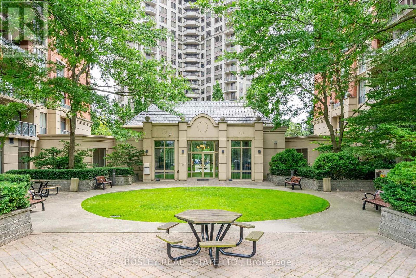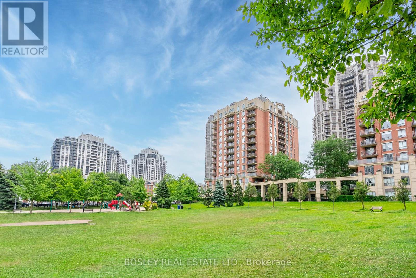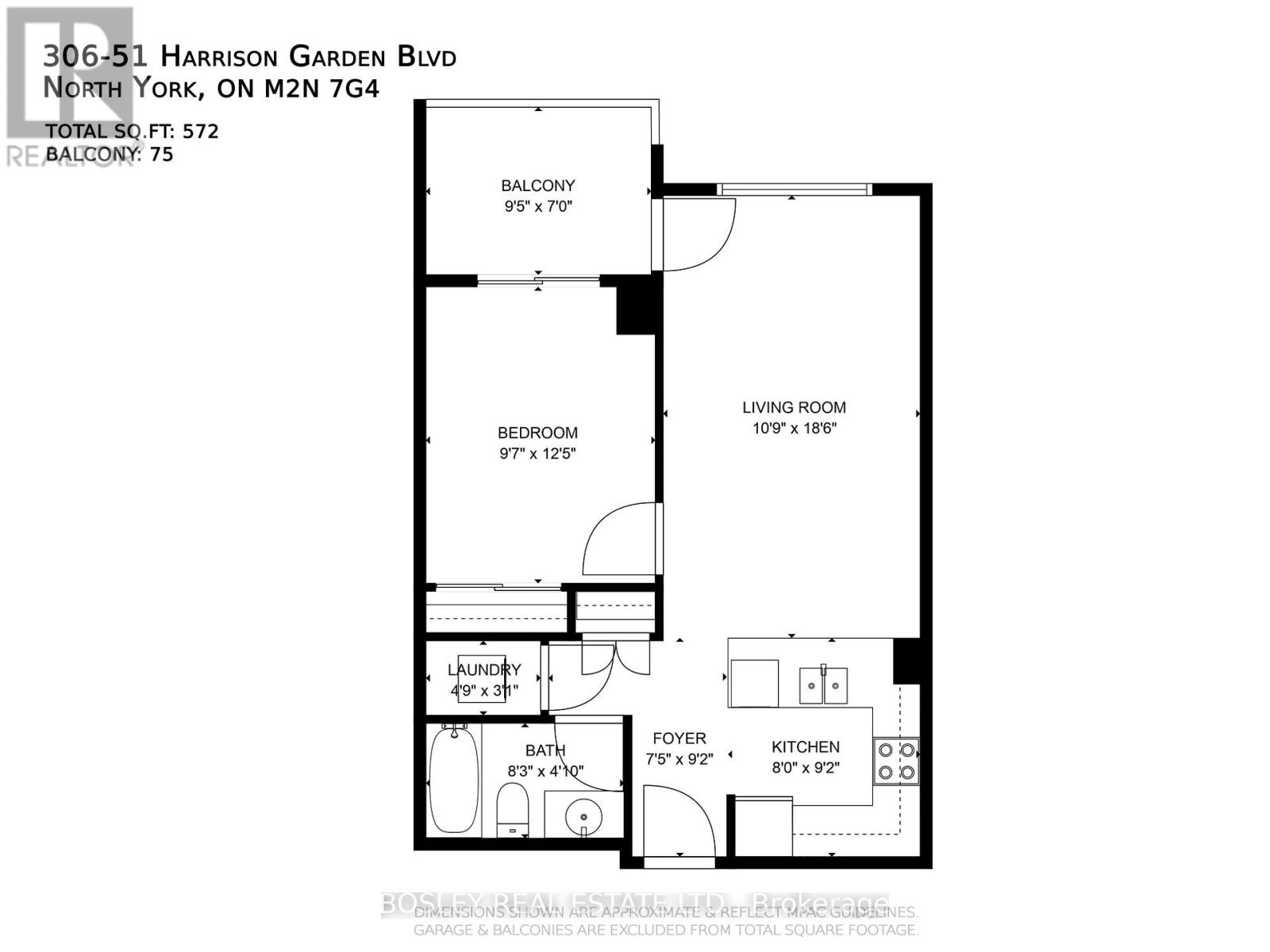306 - 51 Harrison Garden Boulevard Toronto, Ontario M2N 7G4
$529,000Maintenance, Heat, Common Area Maintenance, Electricity, Insurance, Water, Parking
$674.18 Monthly
Maintenance, Heat, Common Area Maintenance, Electricity, Insurance, Water, Parking
$674.18 MonthlyThis is not your average one-bedroom condo! Exceptionally well built mid-rise condo by Shane Baghai(2002)!**Maintenance fees include: heat, A/C, water, hydro and building insurance** Very quiet,newly renovated upscale amenities (must see the gym and party room!!), outstanding concierge (long term staff) and building management. Incredible guest suite with wifi and guest parking! Open layout, private balcony feels like an extra room with stunning view of the gardens, sheltered, clear east facing exposure. Custom floor to ceiling drapes included! Newly installed hardwood floors. Prime Location! 5-7 minute walk to Yonge & Sheppard TTC Stations; 3 grocery stores, the Yonge Sheppard Centre, 4 large parks and two minute walk to a dog park. 2 minute drive to the Hwy 401; 10 minute drive to the DVP or Hwy 400, 20 minute drive to Pearson or 30 minute express bus ride. And very secure parking space and locker included! (id:60365)
Property Details
| MLS® Number | C12278895 |
| Property Type | Single Family |
| Community Name | Willowdale East |
| AmenitiesNearBy | Park, Public Transit, Schools |
| CommunityFeatures | Pet Restrictions, Community Centre |
| EquipmentType | None |
| Features | Lighting, Balcony, Carpet Free, In Suite Laundry, Guest Suite |
| ParkingSpaceTotal | 1 |
| PoolType | Indoor Pool |
| RentalEquipmentType | None |
Building
| BathroomTotal | 1 |
| BedroomsAboveGround | 1 |
| BedroomsTotal | 1 |
| Age | 16 To 30 Years |
| Amenities | Exercise Centre, Party Room, Storage - Locker, Security/concierge |
| Appliances | Barbeque, Hot Tub, Garage Door Opener Remote(s), Dishwasher, Dryer, Microwave, Stove, Washer, Refrigerator |
| CoolingType | Central Air Conditioning, Air Exchanger, Ventilation System |
| ExteriorFinish | Brick |
| FireProtection | Controlled Entry, Alarm System, Monitored Alarm, Security Guard, Security System, Smoke Detectors |
| FlooringType | Hardwood |
| SizeInterior | 500 - 599 Sqft |
| Type | Apartment |
Parking
| Underground | |
| Garage |
Land
| Acreage | No |
| LandAmenities | Park, Public Transit, Schools |
| LandscapeFeatures | Landscaped |
Rooms
| Level | Type | Length | Width | Dimensions |
|---|---|---|---|---|
| Main Level | Primary Bedroom | 2.9 m | 3.9 m | 2.9 m x 3.9 m |
| Main Level | Living Room | 3.38 m | 5.8 m | 3.38 m x 5.8 m |
| Main Level | Dining Room | 3.38 m | 5.8 m | 3.38 m x 5.8 m |
| Main Level | Kitchen | 3.38 m | 2.79 m | 3.38 m x 2.79 m |
Caroline Anne Suri
Salesperson
103 Vanderhoof Avenue
Toronto, Ontario M4G 2H5

