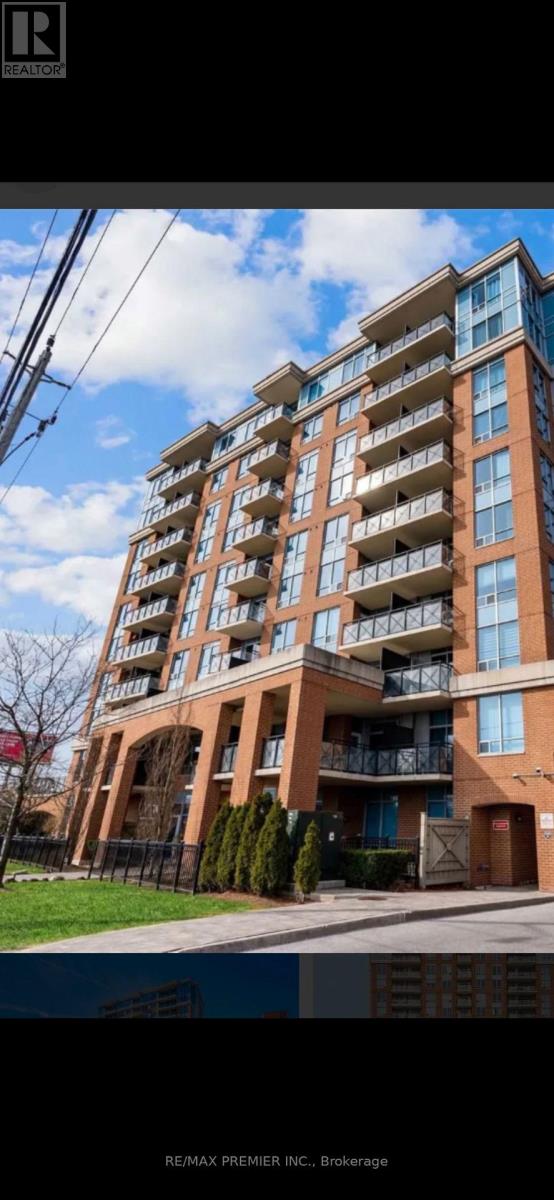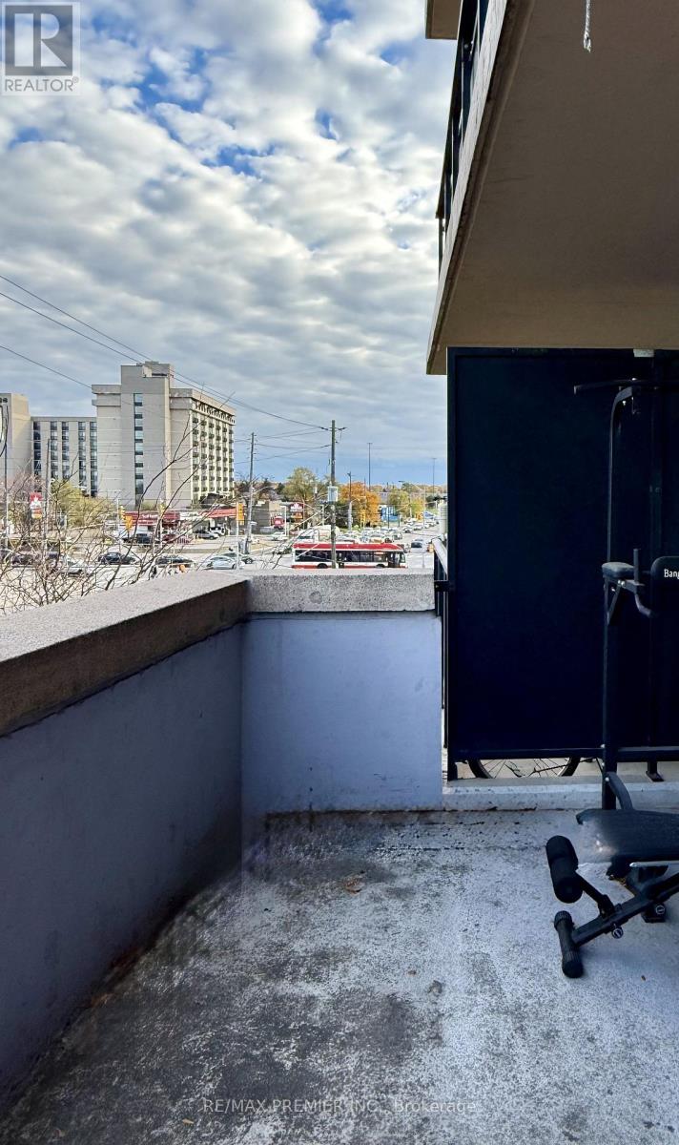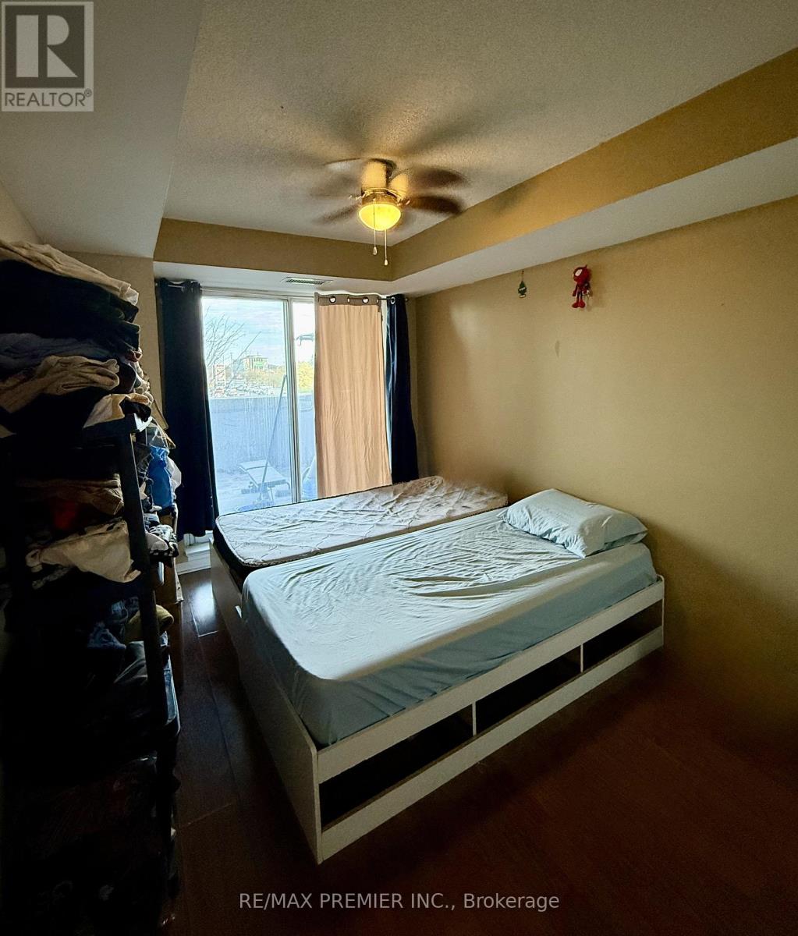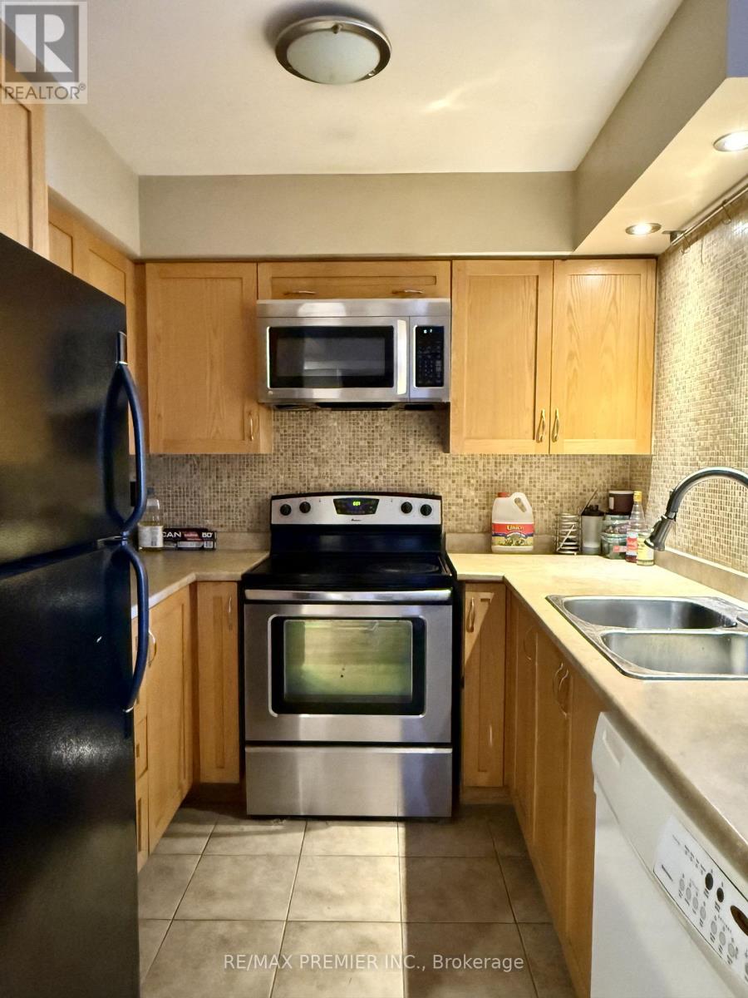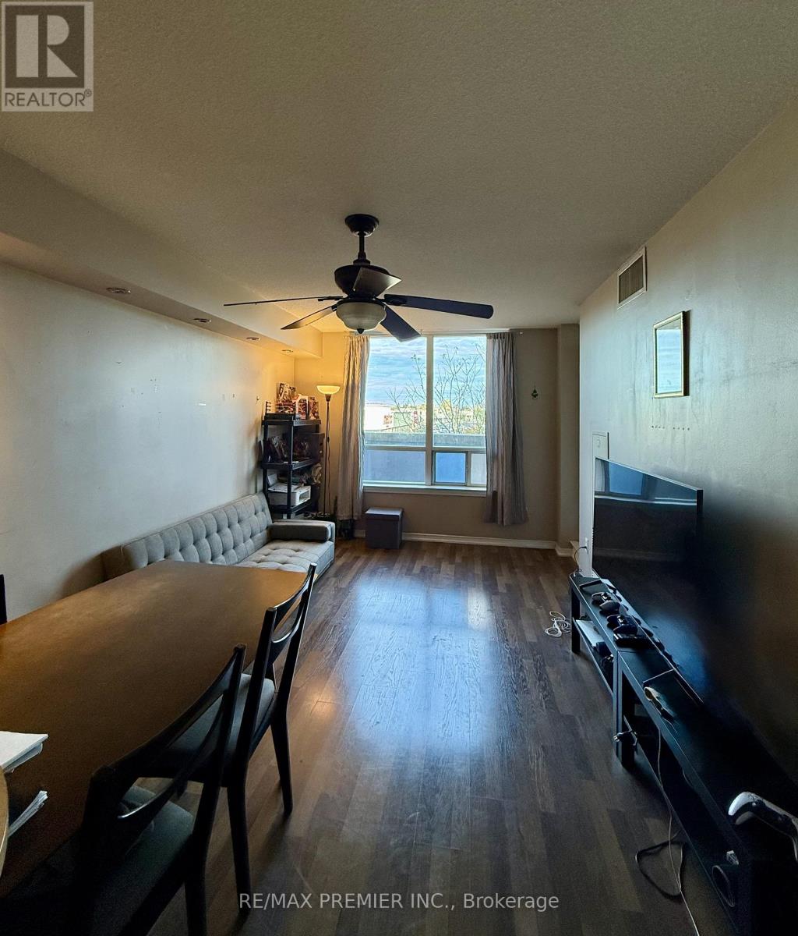306 - 2772 Keele Street Toronto, Ontario M3H 0A3
2 Bedroom
2 Bathroom
600 - 699 sqft
Central Air Conditioning
Forced Air
$515,000Maintenance, Heat, Common Area Maintenance, Insurance, Water, Parking
$633 Monthly
Maintenance, Heat, Common Area Maintenance, Insurance, Water, Parking
$633 MonthlyWelcome to the Max! Located in a Desirable Downsview/Roding Location This Condo offers a Separate Den, 2 washroom including a 3pc ensuite as well as a large Terrace over 160 Sq.Ft Great Location, Minutes From Highway 401, Yorkdale Mall, Transit (Bus and Subway), Downsview Park, Humber River Hospital and more. Amenties include a Party Room, Exercise Gym and Underground Vistor Parking. One Parking Spot and a Locker is included as well. (id:60365)
Property Details
| MLS® Number | W12528666 |
| Property Type | Single Family |
| Community Name | Downsview-Roding-CFB |
| AmenitiesNearBy | Hospital, Park, Place Of Worship, Public Transit, Schools |
| CommunityFeatures | Pets Allowed With Restrictions |
| Features | Carpet Free |
| ParkingSpaceTotal | 1 |
Building
| BathroomTotal | 2 |
| BedroomsAboveGround | 1 |
| BedroomsBelowGround | 1 |
| BedroomsTotal | 2 |
| Amenities | Storage - Locker |
| Appliances | Dishwasher, Microwave, Stove, Refrigerator |
| BasementType | None |
| CoolingType | Central Air Conditioning |
| ExteriorFinish | Brick |
| FlooringType | Laminate, Ceramic |
| HeatingFuel | Natural Gas |
| HeatingType | Forced Air |
| SizeInterior | 600 - 699 Sqft |
| Type | Apartment |
Parking
| Underground | |
| Garage |
Land
| Acreage | No |
| LandAmenities | Hospital, Park, Place Of Worship, Public Transit, Schools |
Rooms
| Level | Type | Length | Width | Dimensions |
|---|---|---|---|---|
| Main Level | Primary Bedroom | 2.74 m | 4.29 m | 2.74 m x 4.29 m |
| Main Level | Living Room | 4.57 m | 3.08 m | 4.57 m x 3.08 m |
| Main Level | Dining Room | 4.57 m | 3.08 m | 4.57 m x 3.08 m |
| Main Level | Den | 2.34 m | 1.84 m | 2.34 m x 1.84 m |
| Main Level | Kitchen | 2.47 m | 2.62 m | 2.47 m x 2.62 m |
Orazio Cangelosi
Salesperson
RE/MAX Premier Inc.
9100 Jane St Bldg L #77
Vaughan, Ontario L4K 0A4
9100 Jane St Bldg L #77
Vaughan, Ontario L4K 0A4

