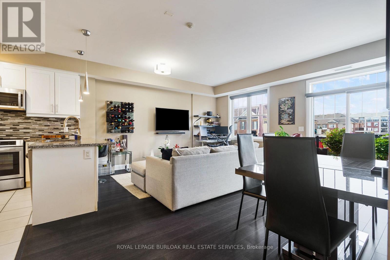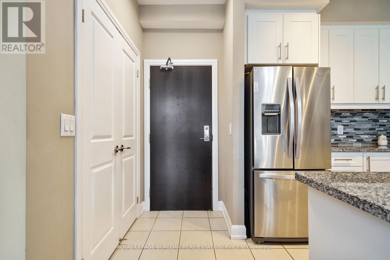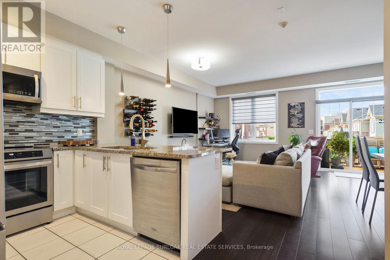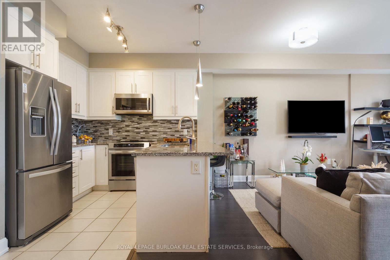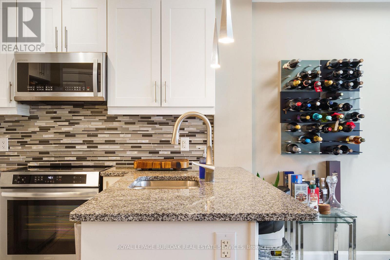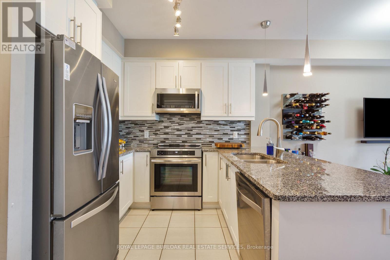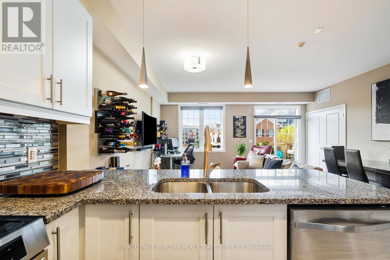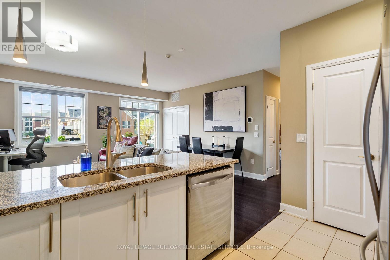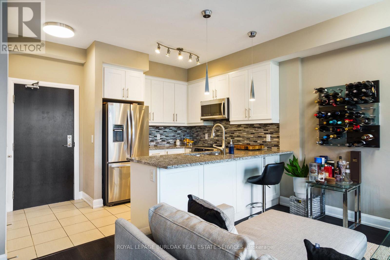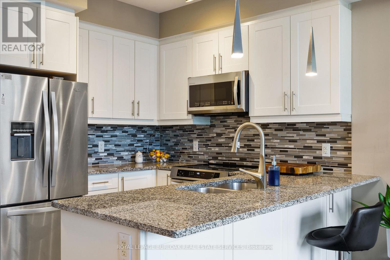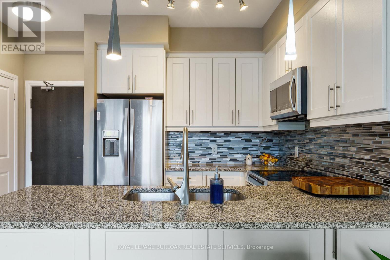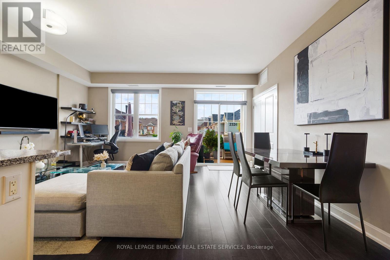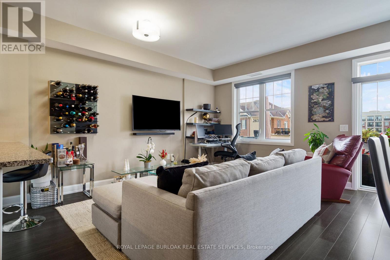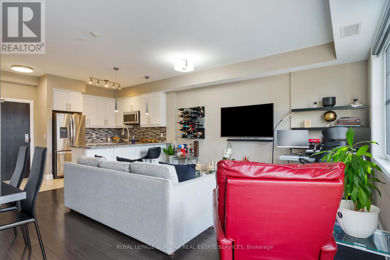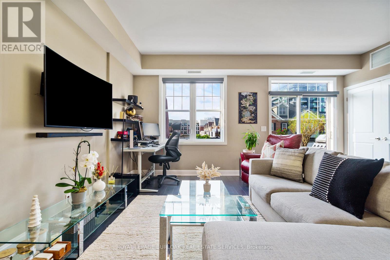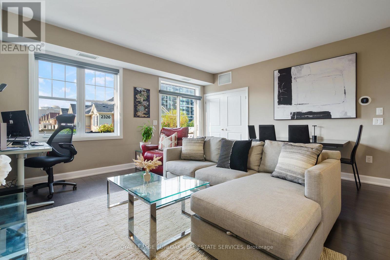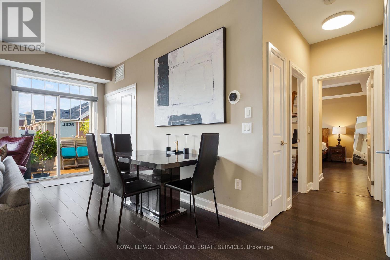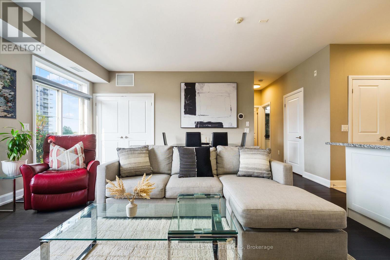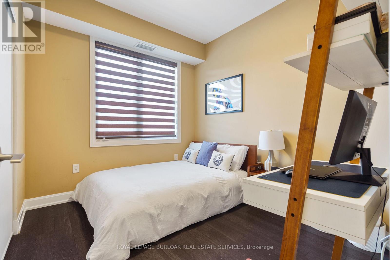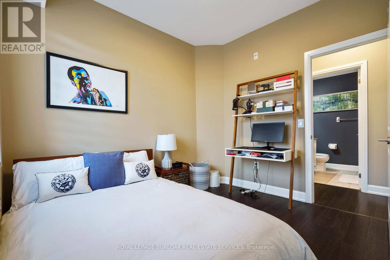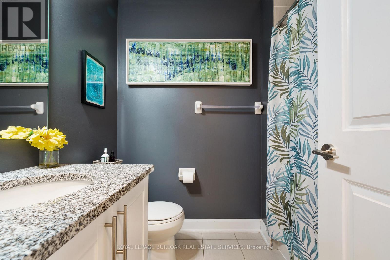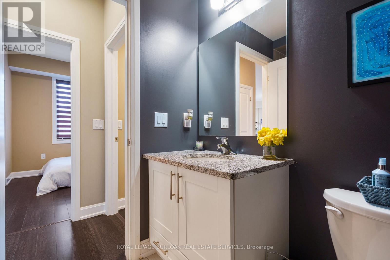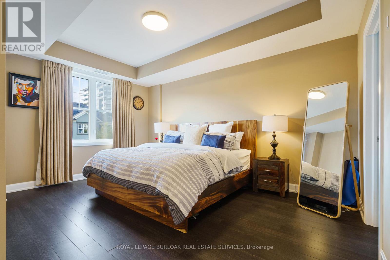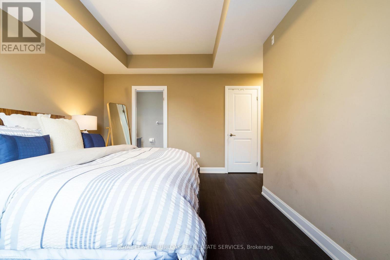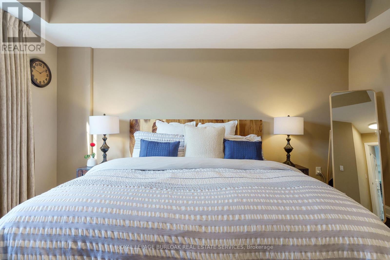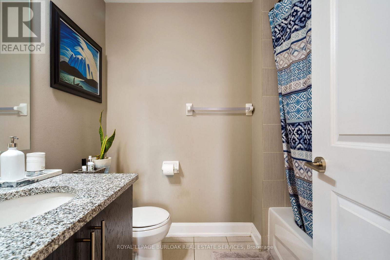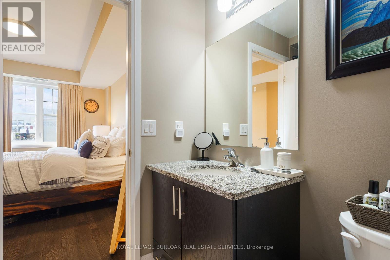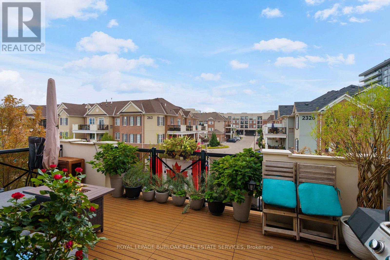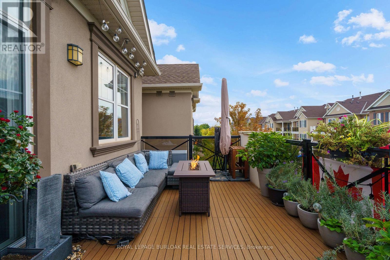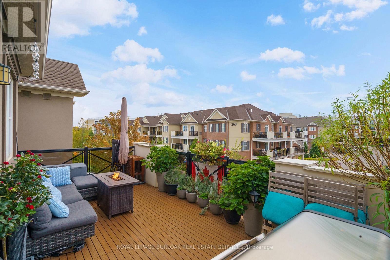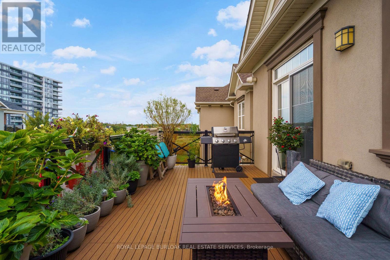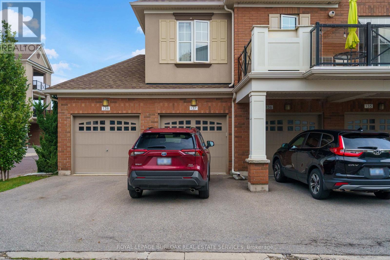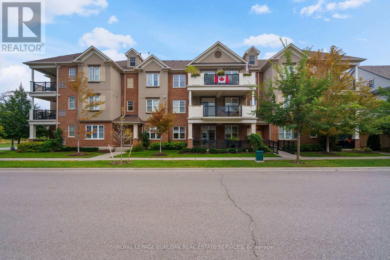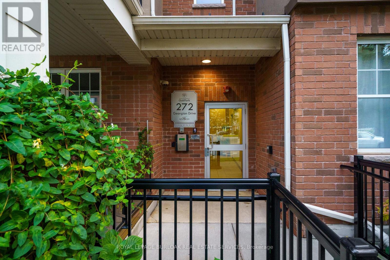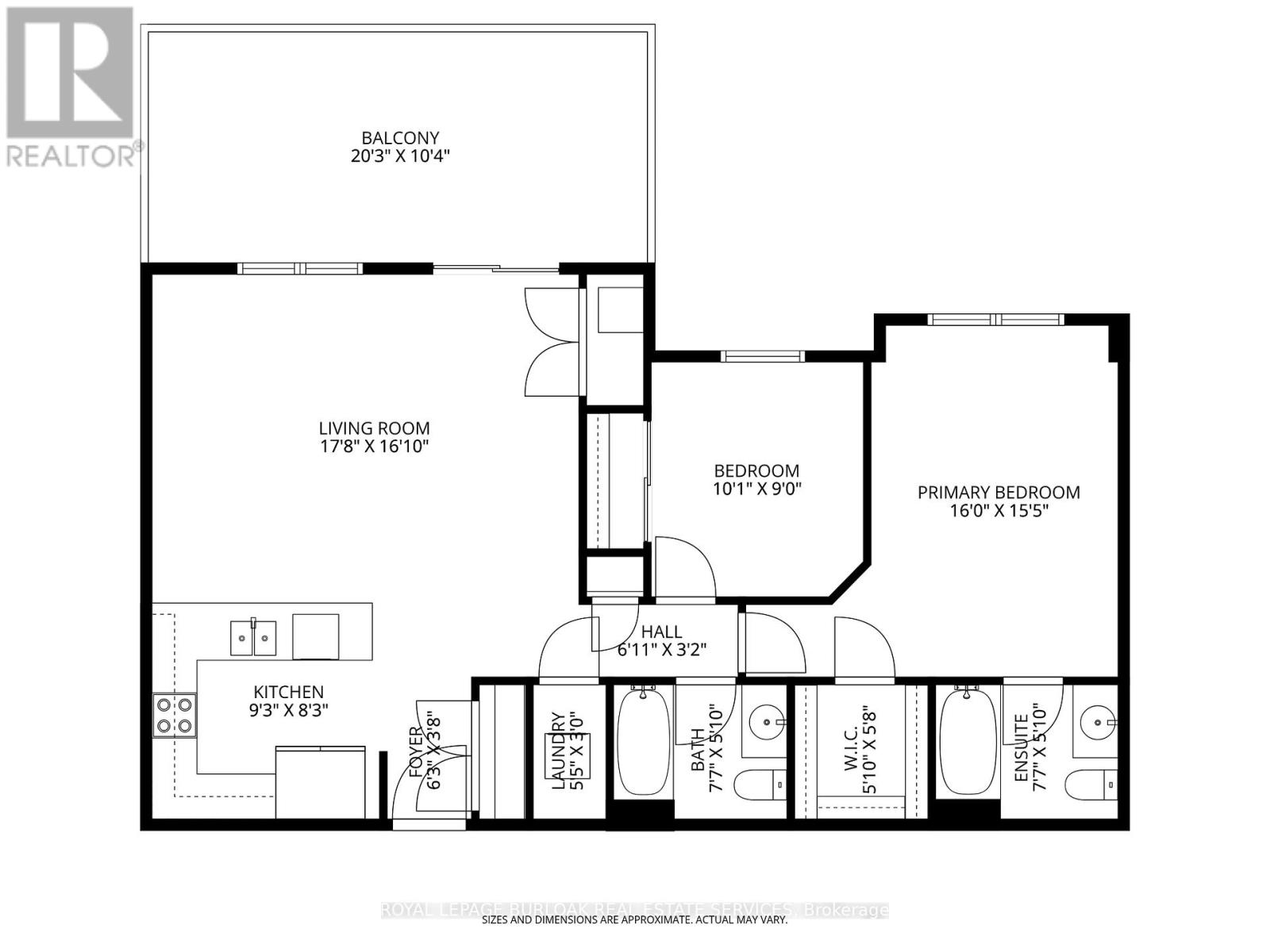306 - 272 Georgian Drive Oakville, Ontario L6H 0K4
$2,900 Monthly
Welcome to 272 Georgian Dr #306 - a boutique, upscale condo in the heart of Oakville's Uptown Core. This bright2-bed, 2-bath suite offers 983 sq. ft. of open-concept living with 9-ft ceilings and hardwood floors throughout. The kitchen is fully equipped with stainless steel appliances, granite countertops, and a stylish backsplash - perfect for those who love to cook or entertain. The spacious primary bedroom fits a king-sized bed, features a walk-in closet, and has its own private ensuite. Step outside to a rare 200+ sq. ft. balcony with composite decking and no neighbours on either side - your own private spot to unwind after work. Enjoy the convenience of a full detached garage for parking or storage, and live steps from transit, Walmart, shops, restaurants, and all the amenities Uptown Oakville has to offer. This is refined condo living with everyday convenience - the perfect blend of comfort, style, and location. (id:60365)
Property Details
| MLS® Number | W12514656 |
| Property Type | Single Family |
| Community Name | 1015 - RO River Oaks |
| CommunityFeatures | Pets Allowed With Restrictions |
| Features | Balcony, Carpet Free, In Suite Laundry |
| ParkingSpaceTotal | 2 |
| Structure | Porch |
Building
| BathroomTotal | 2 |
| BedroomsAboveGround | 2 |
| BedroomsTotal | 2 |
| Age | 6 To 10 Years |
| Appliances | Water Heater - Tankless, Dishwasher, Dryer, Microwave, Stove, Washer, Refrigerator |
| BasementType | None |
| CoolingType | Central Air Conditioning |
| ExteriorFinish | Brick |
| HeatingFuel | Natural Gas |
| HeatingType | Forced Air |
| SizeInterior | 900 - 999 Sqft |
| Type | Row / Townhouse |
Parking
| Detached Garage | |
| Garage |
Land
| Acreage | No |
Rooms
| Level | Type | Length | Width | Dimensions |
|---|---|---|---|---|
| Main Level | Foyer | 1.91 m | 1.12 m | 1.91 m x 1.12 m |
| Main Level | Other | 1.78 m | 1.73 m | 1.78 m x 1.73 m |
| Main Level | Kitchen | 2.82 m | 2.51 m | 2.82 m x 2.51 m |
| Main Level | Living Room | 5.38 m | 5.13 m | 5.38 m x 5.13 m |
| Main Level | Other | 6.17 m | 3.15 m | 6.17 m x 3.15 m |
| Main Level | Laundry Room | 1.65 m | 0.91 m | 1.65 m x 0.91 m |
| Main Level | Bedroom | 4.88 m | 4.7 m | 4.88 m x 4.7 m |
| Main Level | Bathroom | 2.31 m | 1.78 m | 2.31 m x 1.78 m |
| Main Level | Bedroom 2 | 3.07 m | 2.74 m | 3.07 m x 2.74 m |
| Main Level | Bathroom | 2.31 m | 1.78 m | 2.31 m x 1.78 m |
| Main Level | Utility Room | 1.75 m | 0.76 m | 1.75 m x 0.76 m |
Nathan Olsen
Salesperson
2025 Maria St #4a
Burlington, Ontario L7R 0G6

