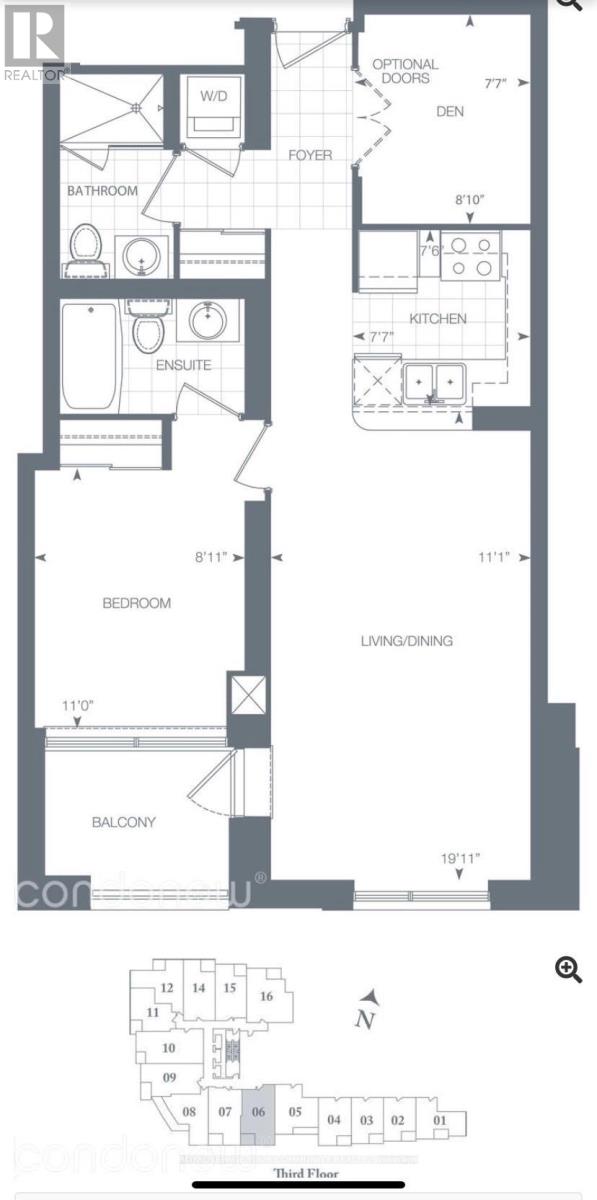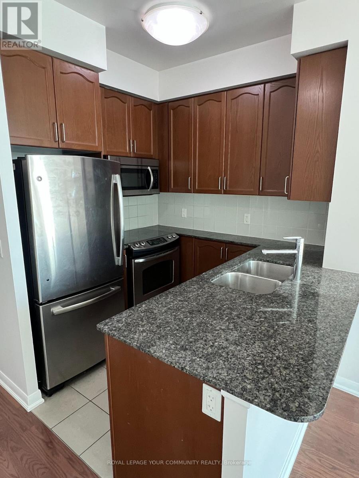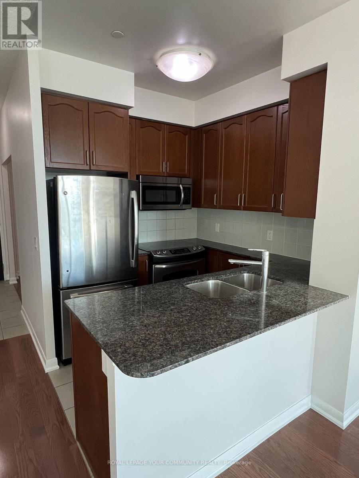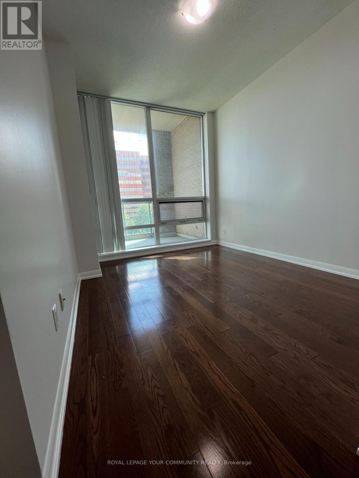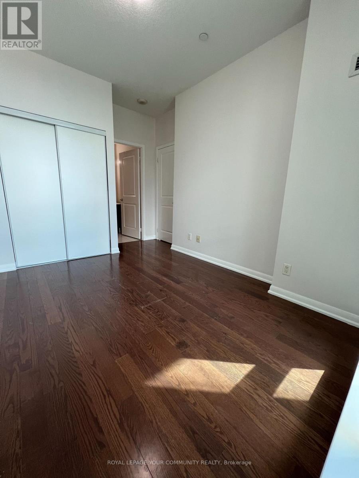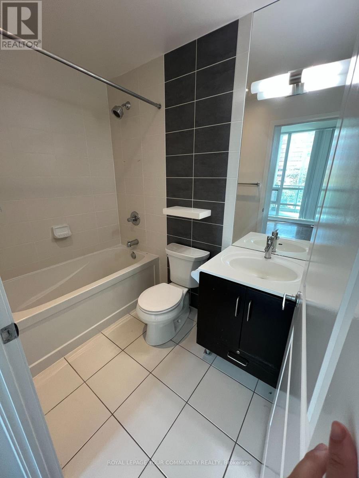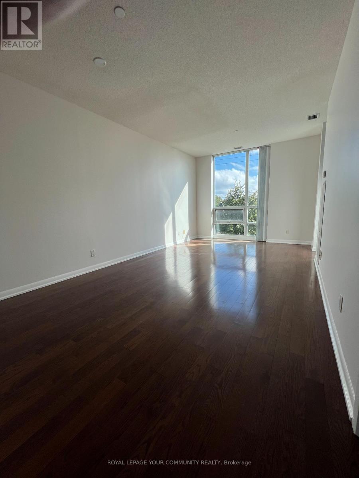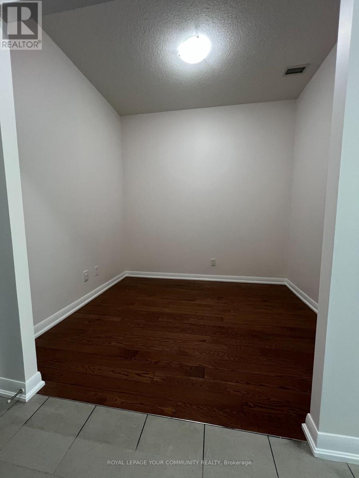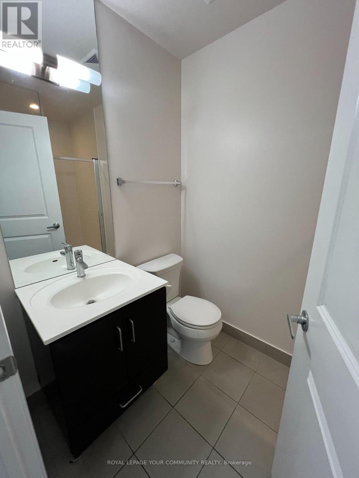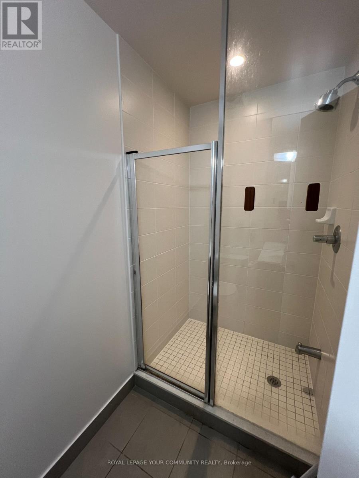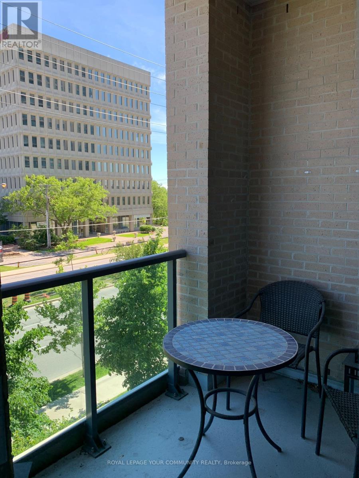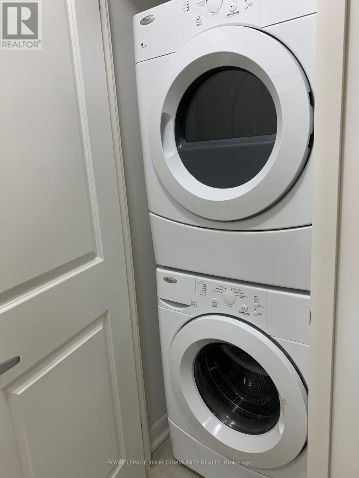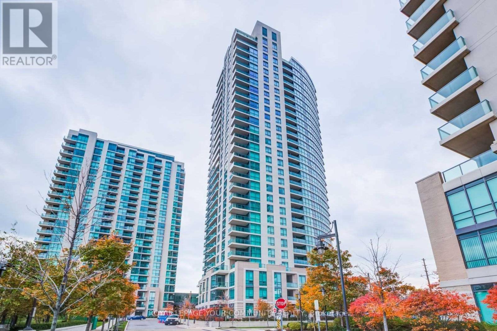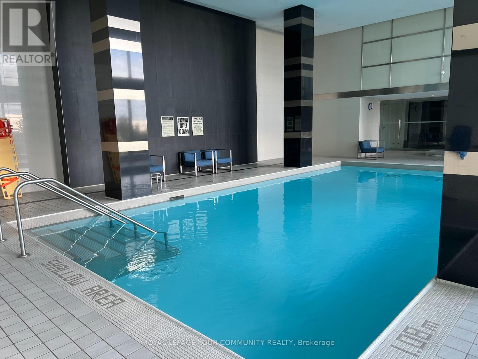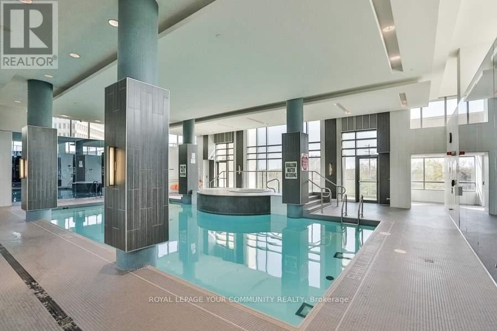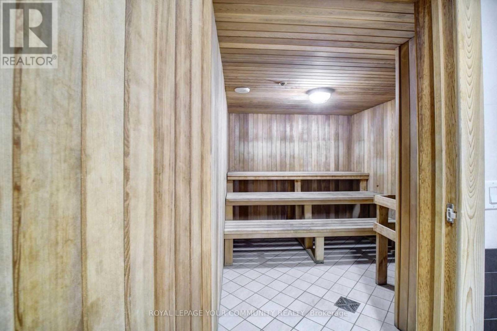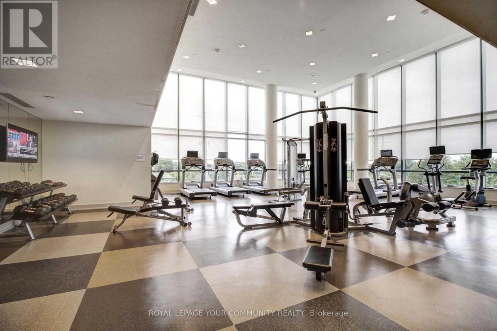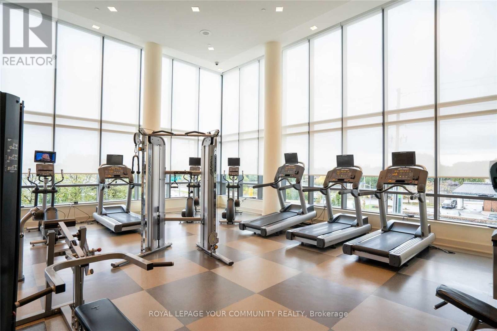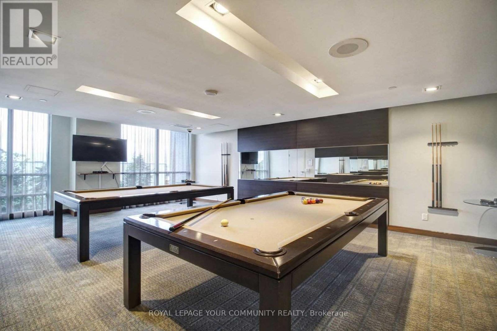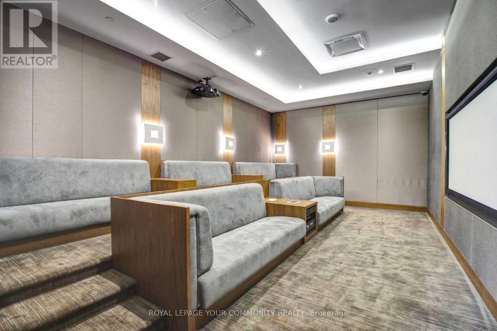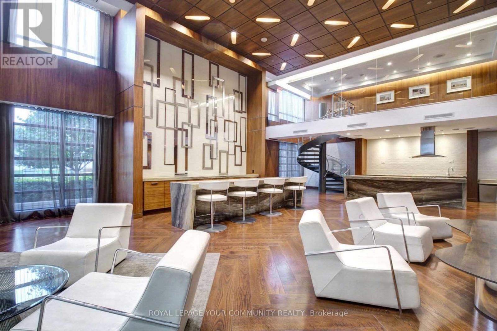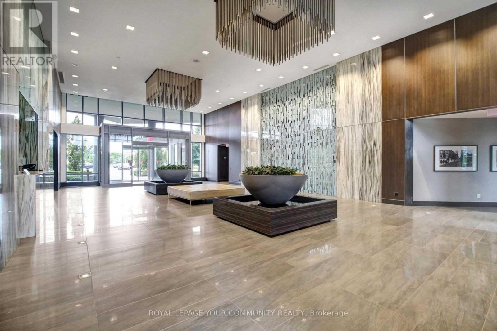306 - 215 Sherway Gardens Road Toronto, Ontario M9C 0A4
2 Bedroom
2 Bathroom
700 - 799 sqft
Central Air Conditioning
Forced Air
$2,400 Monthly
Welcome to ONE Sherway! Freshly painted spacious 743 Sqft 1 Bedroom + Den unit with 2 Bathrooms, 1 Parking and 1 Locker! Open concept, large den, functional layout with granite kitchen counter and stainless steel appliances. Top Notch Amenities conveniently located on the same floor down the hall with pool, hot tub, sauna, large gym, billiards room, media room, party room and more!. Cross the street to Sherway, bus stop steps away, quick access to major highways, parks and trails. Spacious unit, ideal location for comfort and convenience with excellent amenities. (id:60365)
Property Details
| MLS® Number | W12460052 |
| Property Type | Single Family |
| Community Name | Islington-City Centre West |
| CommunityFeatures | Pets Not Allowed |
| Features | Balcony |
| ParkingSpaceTotal | 1 |
Building
| BathroomTotal | 2 |
| BedroomsAboveGround | 1 |
| BedroomsBelowGround | 1 |
| BedroomsTotal | 2 |
| Amenities | Storage - Locker |
| Appliances | Dishwasher, Dryer, Microwave, Stove, Washer, Refrigerator |
| CoolingType | Central Air Conditioning |
| ExteriorFinish | Concrete |
| FlooringType | Hardwood |
| HeatingFuel | Natural Gas |
| HeatingType | Forced Air |
| SizeInterior | 700 - 799 Sqft |
| Type | Apartment |
Parking
| Underground | |
| Garage |
Land
| Acreage | No |
Rooms
| Level | Type | Length | Width | Dimensions |
|---|---|---|---|---|
| Main Level | Living Room | 5.86 m | 3.42 m | 5.86 m x 3.42 m |
| Main Level | Dining Room | 5.86 m | 3.42 m | 5.86 m x 3.42 m |
| Main Level | Kitchen | 2.64 m | 2.03 m | 2.64 m x 2.03 m |
| Main Level | Primary Bedroom | 3.52 m | 2.78 m | 3.52 m x 2.78 m |
| Main Level | Den | 2.69 m | 2.25 m | 2.69 m x 2.25 m |
Brian Chung
Salesperson
Royal LePage Your Community Realty
8854 Yonge Street
Richmond Hill, Ontario L4C 0T4
8854 Yonge Street
Richmond Hill, Ontario L4C 0T4

