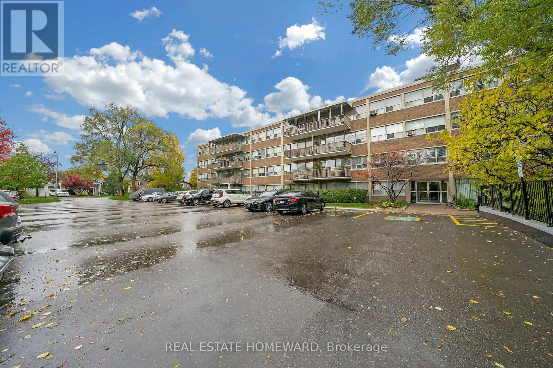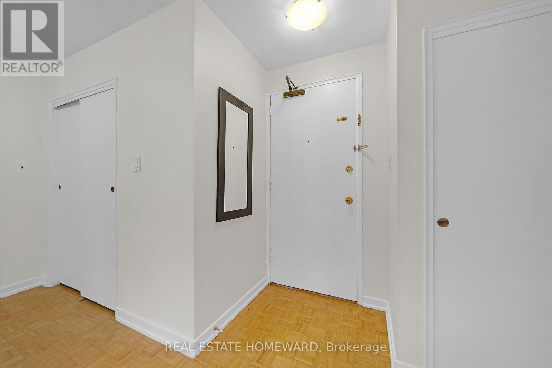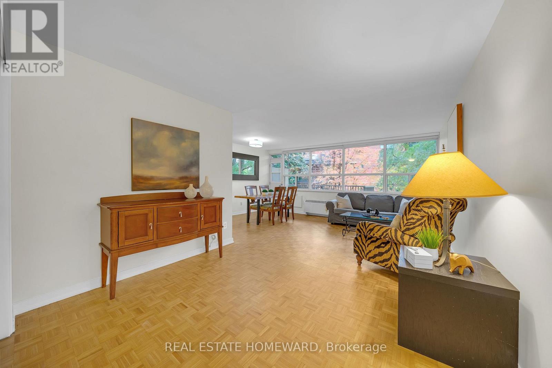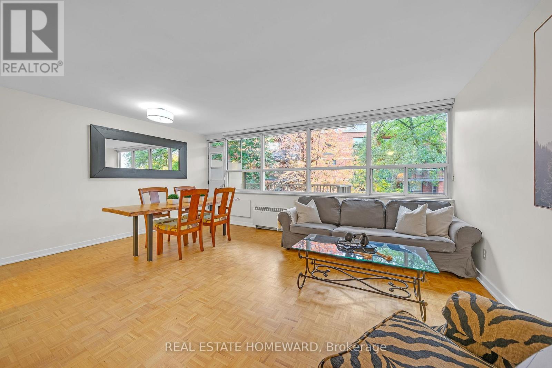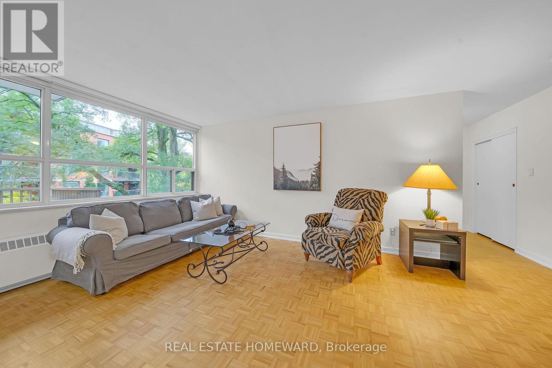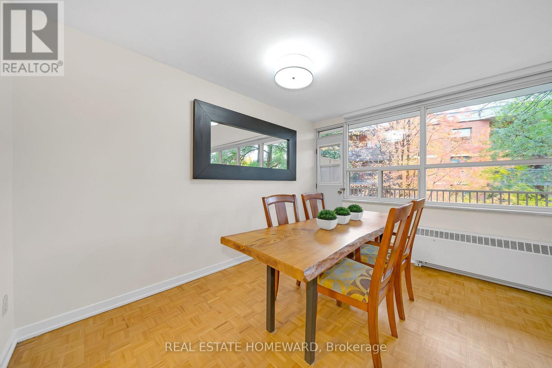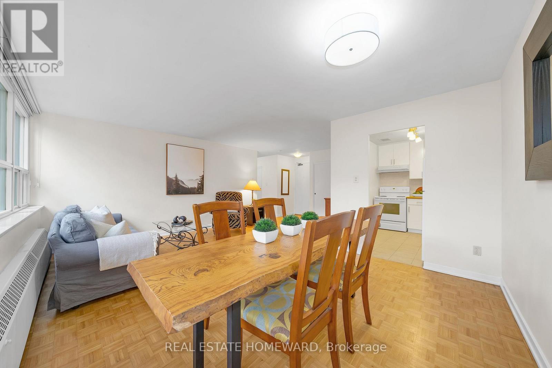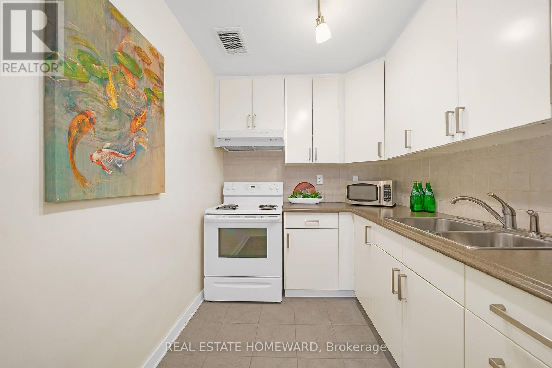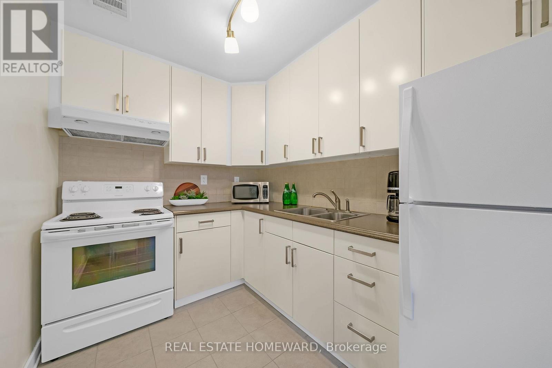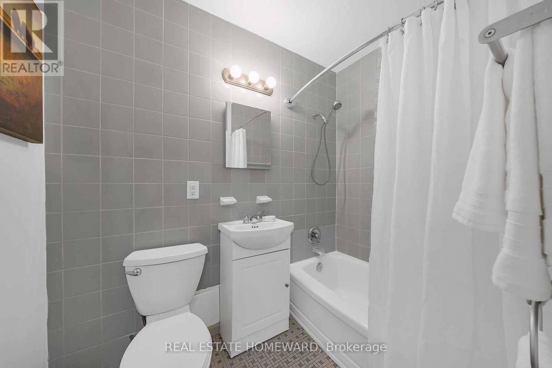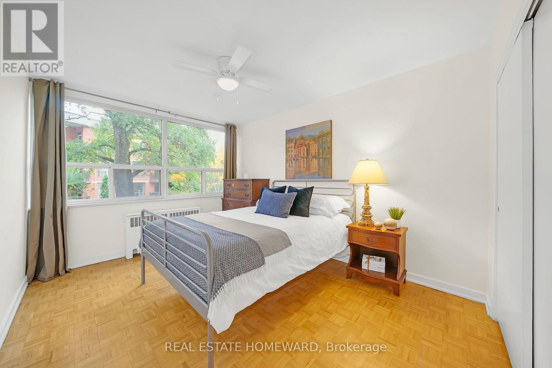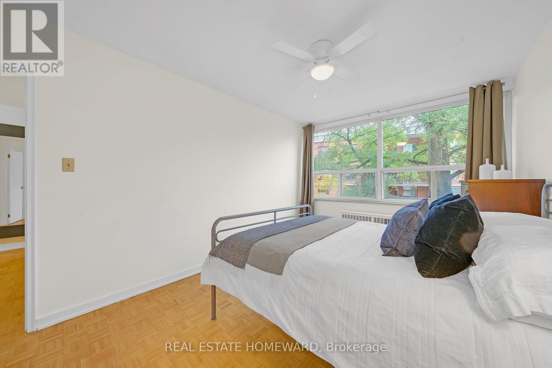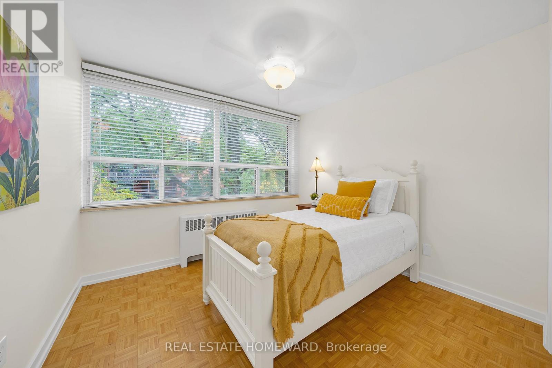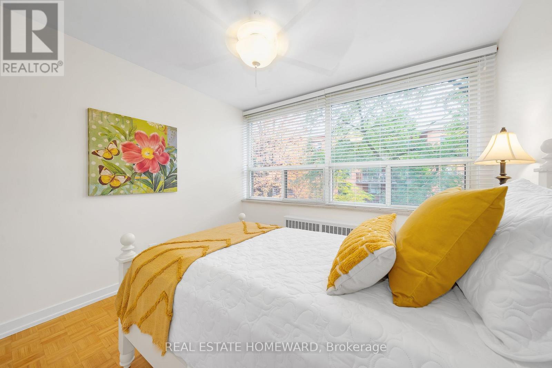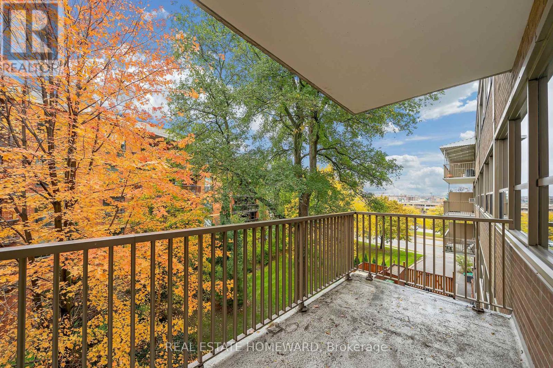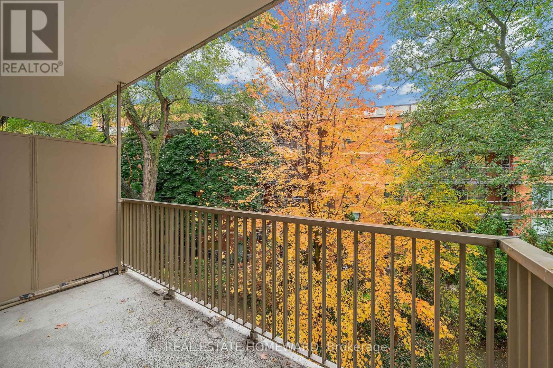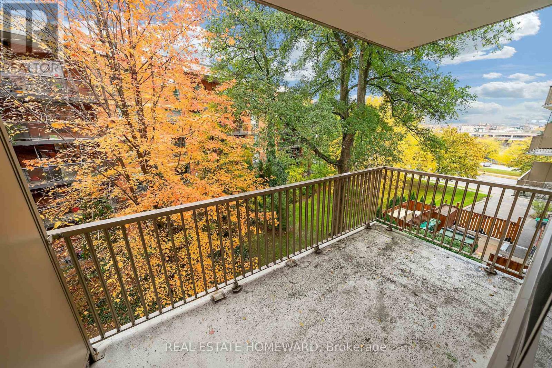306 - 160 The Donway W Toronto, Ontario M3C 2G1
2 Bedroom
1 Bathroom
900 - 999 sqft
Window Air Conditioner
$425,000Maintenance, Common Area Maintenance, Heat, Insurance, Water
$984.26 Monthly
Maintenance, Common Area Maintenance, Heat, Insurance, Water
$984.26 MonthlyWelcome to 160 The Donway West, a quiet, low-rise building within walking distance to Shops At Don Mills. This bright and spacious suite has an open and functional layout. Two large bedrooms with oversized closets. The suite offers ample storage, a locker and parking. Walk out from the living room to an oversized balcony with a garden view. The perfect place to relax. Enjoy urban living surrounded by parks, shopping and dining, with easy access to transit and major highways. Located in Don Mills, one of the oldest and most desirable communities in Toronto. (id:60365)
Property Details
| MLS® Number | C12499010 |
| Property Type | Single Family |
| Community Name | Banbury-Don Mills |
| AmenitiesNearBy | Public Transit, Park, Schools |
| CommunityFeatures | Pets Allowed With Restrictions |
| Features | Balcony |
| ParkingSpaceTotal | 1 |
Building
| BathroomTotal | 1 |
| BedroomsAboveGround | 2 |
| BedroomsTotal | 2 |
| Amenities | Storage - Locker |
| Appliances | Stove, Window Coverings, Refrigerator |
| BasementType | None |
| CoolingType | Window Air Conditioner |
| ExteriorFinish | Brick |
| FlooringType | Parquet, Tile |
| SizeInterior | 900 - 999 Sqft |
| Type | Apartment |
Parking
| Underground | |
| Garage |
Land
| Acreage | No |
| LandAmenities | Public Transit, Park, Schools |
Rooms
| Level | Type | Length | Width | Dimensions |
|---|---|---|---|---|
| Ground Level | Living Room | 6.28 m | 3.31 m | 6.28 m x 3.31 m |
| Ground Level | Dining Room | 3.83 m | 2.2 m | 3.83 m x 2.2 m |
| Ground Level | Kitchen | 3.13 m | 2.19 m | 3.13 m x 2.19 m |
| Ground Level | Primary Bedroom | 4.77 m | 3.11 m | 4.77 m x 3.11 m |
| Ground Level | Bedroom 2 | 4.77 m | 3.02 m | 4.77 m x 3.02 m |
Hanne Welsh
Salesperson
Real Estate Homeward
1858 Queen Street E.
Toronto, Ontario M4L 1H1
1858 Queen Street E.
Toronto, Ontario M4L 1H1

