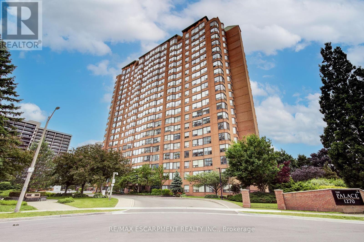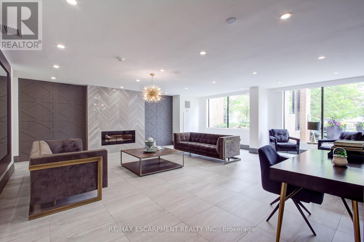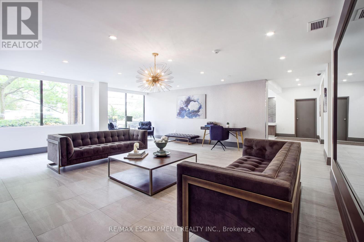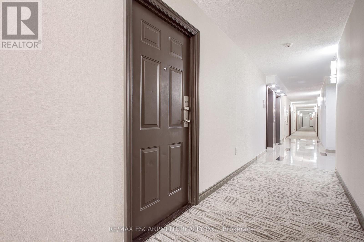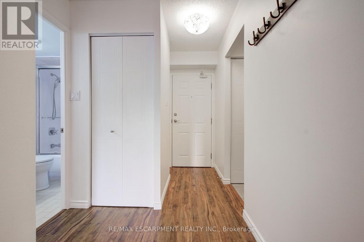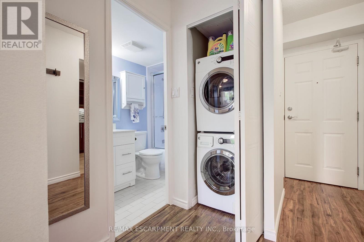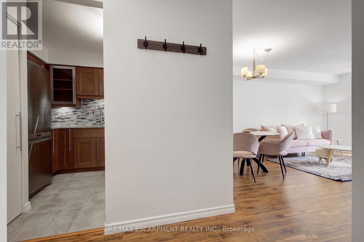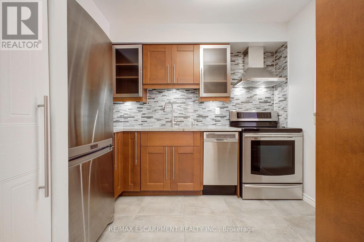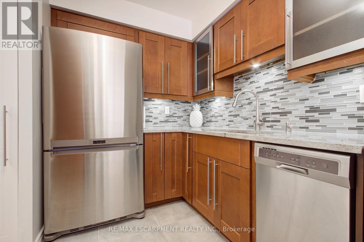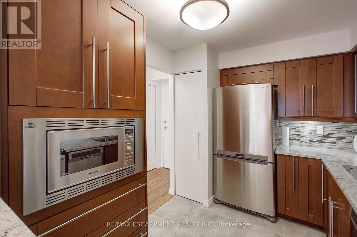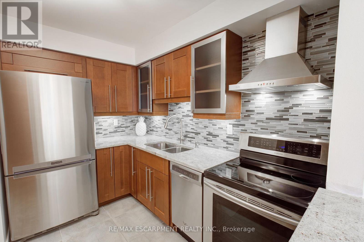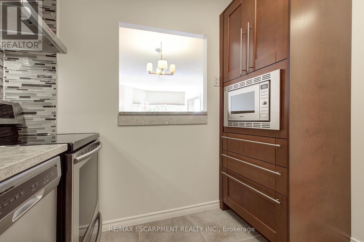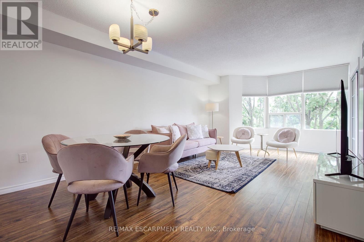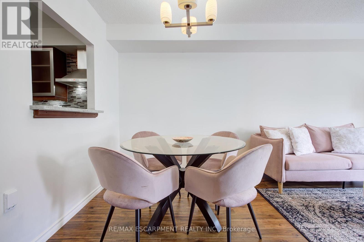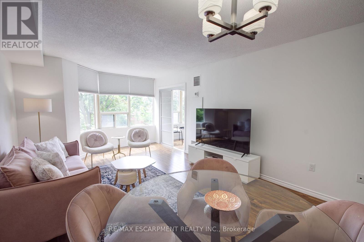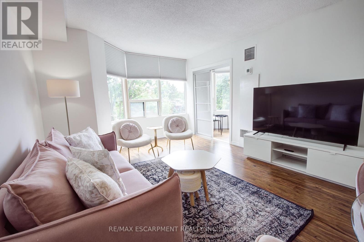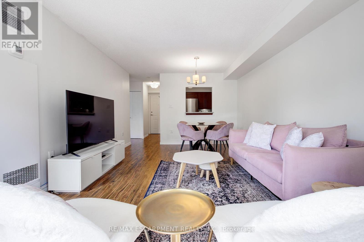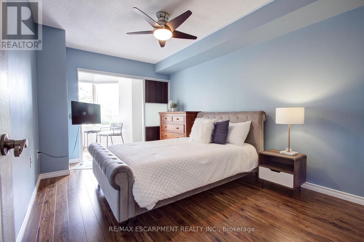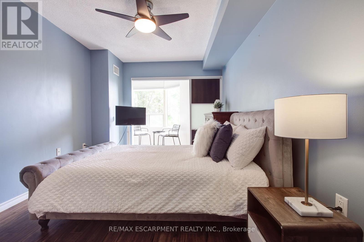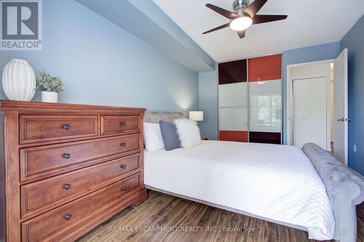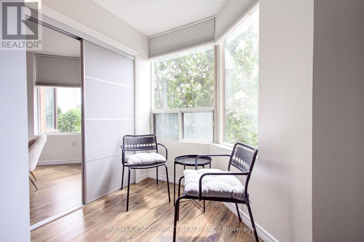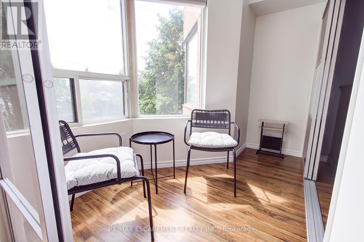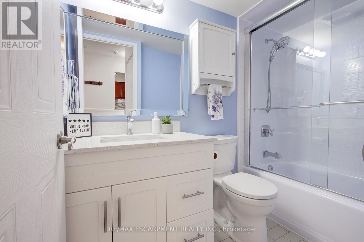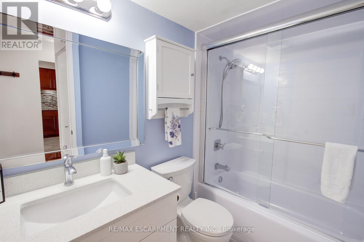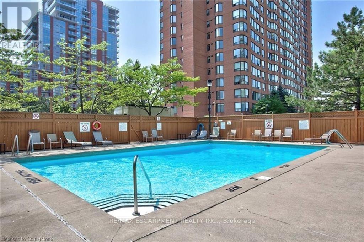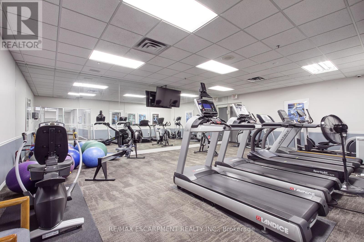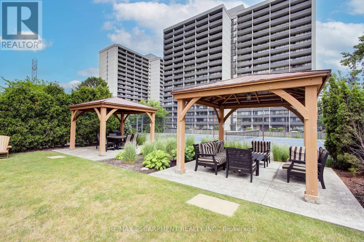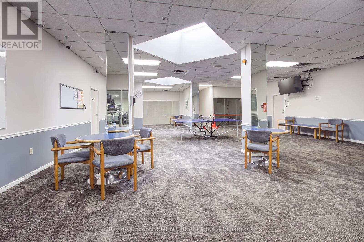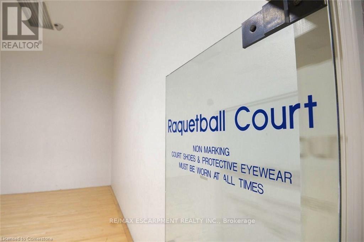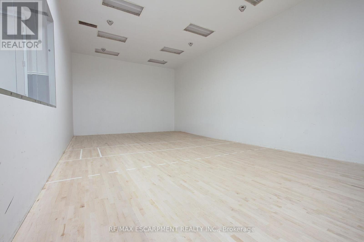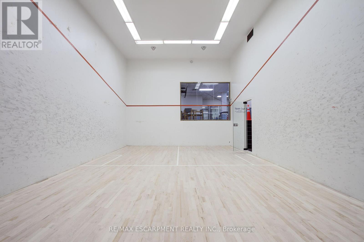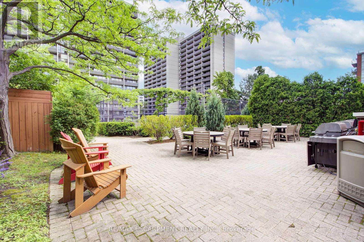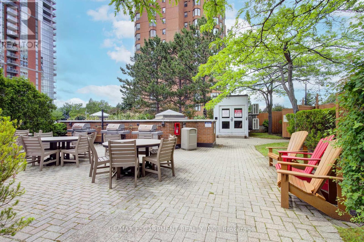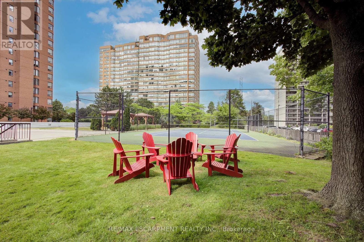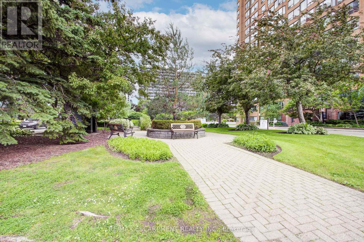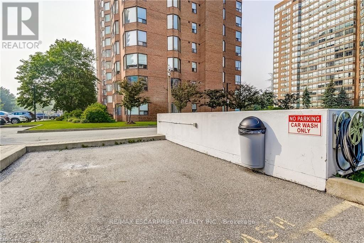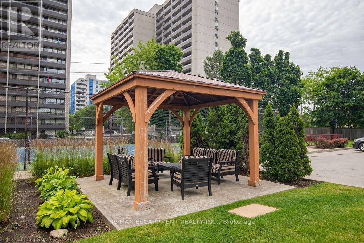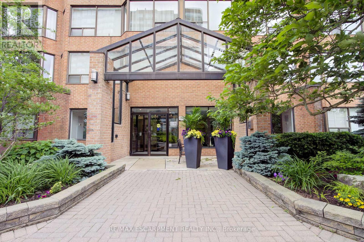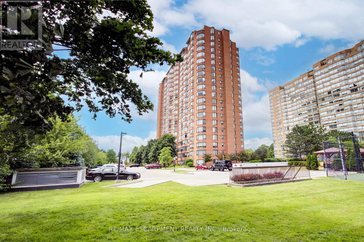306 - 1270 Maple Crossing Boulevard Burlington, Ontario L7S 2J3
$2,695 Monthly
Downtown Burlington Condo Living at The Palace- Walking Distance to Spencer Smith Park, Lake Ontario, Burlington Beach, Top Restaurants, Shopping and quick access to Major Highways/ GO Transit, this 1 bedroom plus den/ sunroom offers a premier location in a gated community- All inclusive lease, recently renovated with fresh neutral paint, updated kitchen, stainless steel appliances, 4 piece bathroom and upgraded flooring- in suite laundry plus resort like amenities- Gated entry- 24 hr Concierge/ Security Desk- Outdoor Pool, Tennis & Squash/ Racquetball Courts- Gym, Sauna, Tanning Beds, Outdoor BBQ area, Party Room, EV Charging Stations, Guest Suites and more, included for your enjoyment. Easy living with the Heat, Hydro & Water bill included in the lease rate- 1 Parking and 1 Locker also included- 1 year lease minimum, full credit report, employment letter, completed application and ID required- This is a pet free condo so no pets allowed per management rules, no exceptions. (id:60365)
Property Details
| MLS® Number | W12404812 |
| Property Type | Single Family |
| Community Name | Brant |
| AmenitiesNearBy | Hospital, Place Of Worship |
| CommunityFeatures | Pets Not Allowed |
| Features | Cul-de-sac, Elevator |
| ParkingSpaceTotal | 1 |
| Structure | Patio(s) |
Building
| BathroomTotal | 1 |
| BedroomsAboveGround | 1 |
| BedroomsTotal | 1 |
| Amenities | Car Wash, Security/concierge, Recreation Centre, Storage - Locker |
| Appliances | Barbeque, Intercom, Water Heater, Dishwasher, Dryer, Garage Door Opener Remote(s), Stove, Washer, Window Coverings, Refrigerator |
| CoolingType | Central Air Conditioning |
| ExteriorFinish | Brick |
| FireProtection | Controlled Entry, Security System |
| FoundationType | Concrete |
| HeatingFuel | Natural Gas |
| HeatingType | Forced Air |
| SizeInterior | 600 - 699 Sqft |
| Type | Apartment |
Parking
| Underground | |
| Garage | |
| Inside Entry |
Land
| Acreage | No |
| LandAmenities | Hospital, Place Of Worship |
| LandscapeFeatures | Landscaped |
Rooms
| Level | Type | Length | Width | Dimensions |
|---|---|---|---|---|
| Main Level | Living Room | 4.09 m | 3.61 m | 4.09 m x 3.61 m |
| Main Level | Dining Room | 3.61 m | 2.03 m | 3.61 m x 2.03 m |
| Main Level | Kitchen | 3.23 m | 2.03 m | 3.23 m x 2.03 m |
| Main Level | Bedroom | 4.14 m | 3.3 m | 4.14 m x 3.3 m |
| Main Level | Foyer | 3.28 m | 2.11 m | 3.28 m x 2.11 m |
https://www.realtor.ca/real-estate/28865409/306-1270-maple-crossing-boulevard-burlington-brant-brant
Daniella Renee Aitken
Salesperson
2180 Itabashi Way #4b
Burlington, Ontario L7M 5A5

