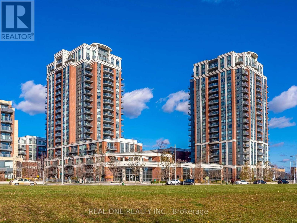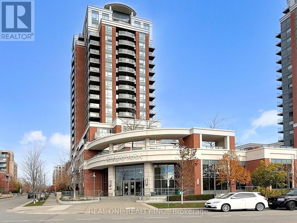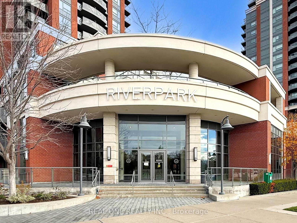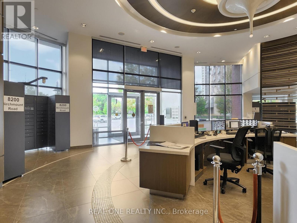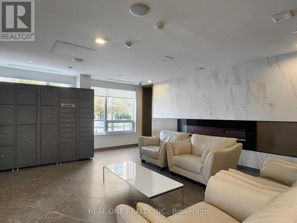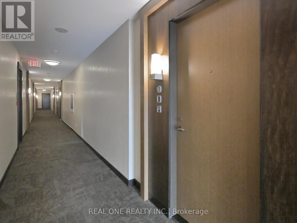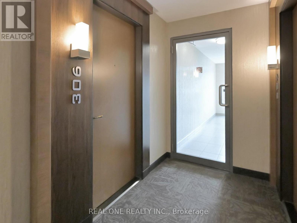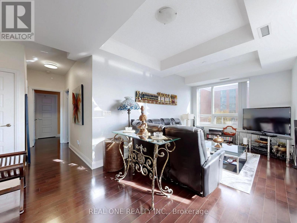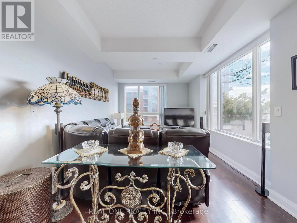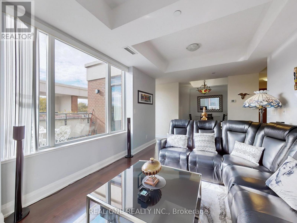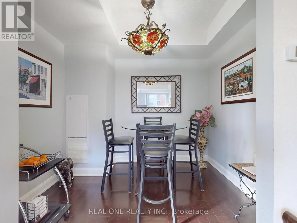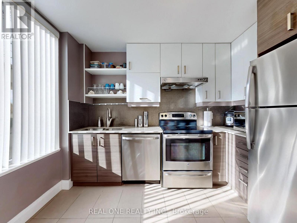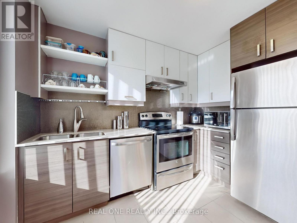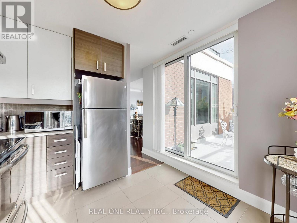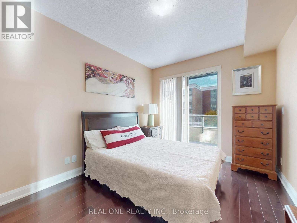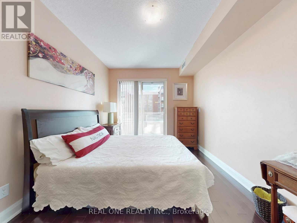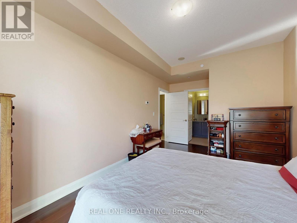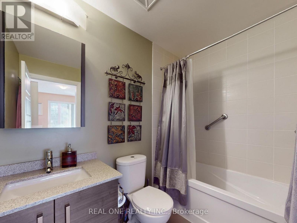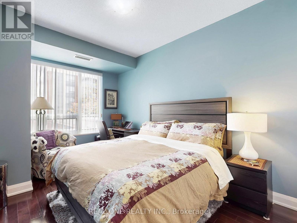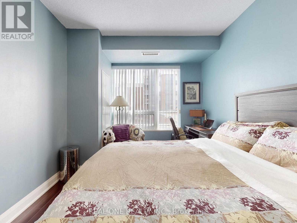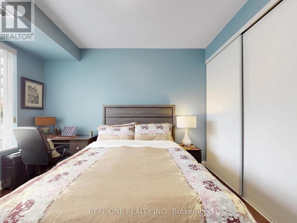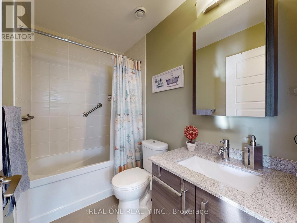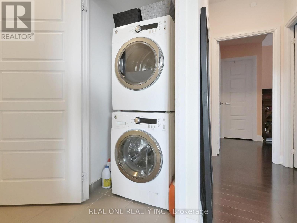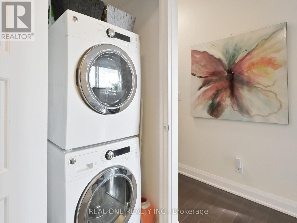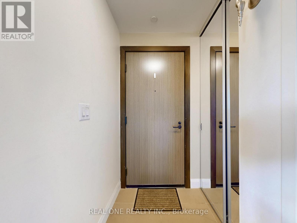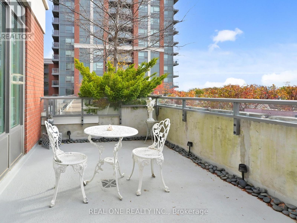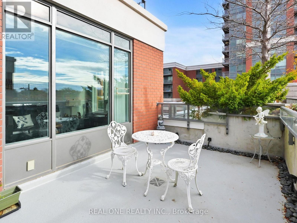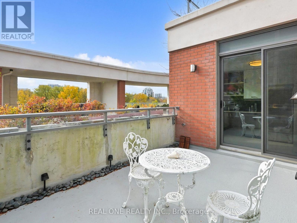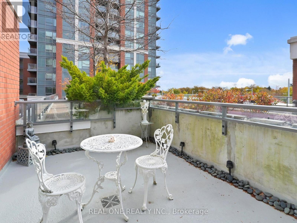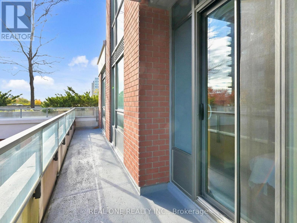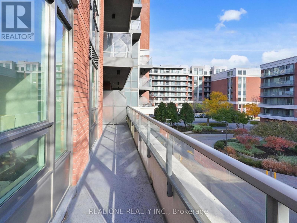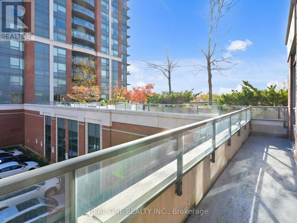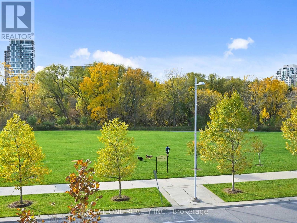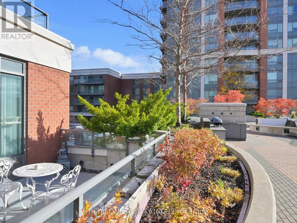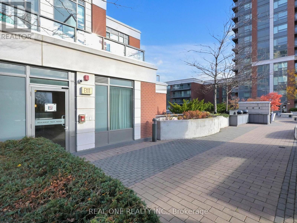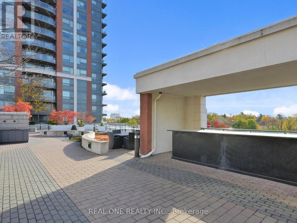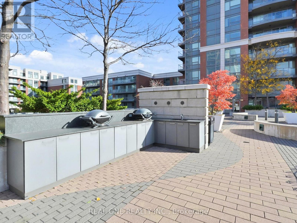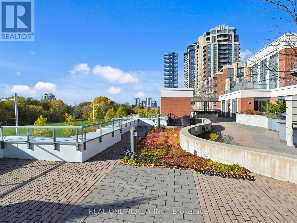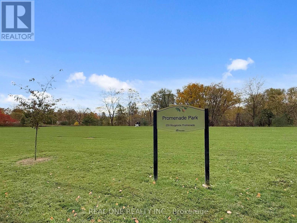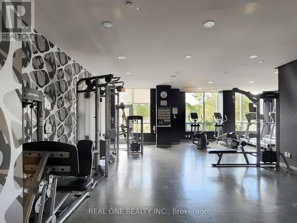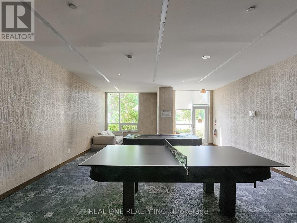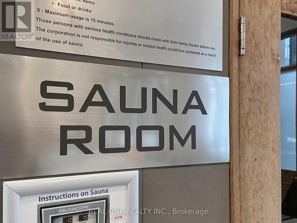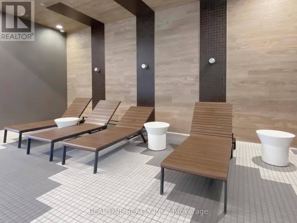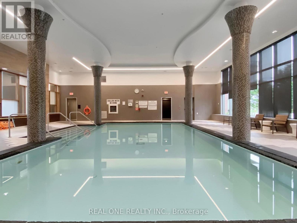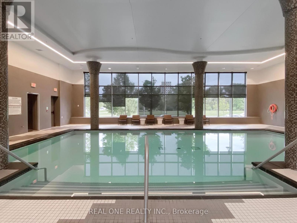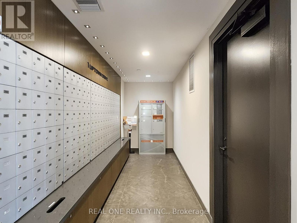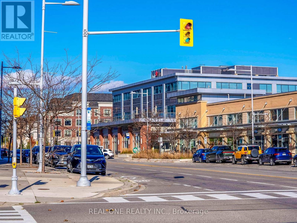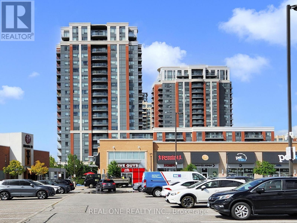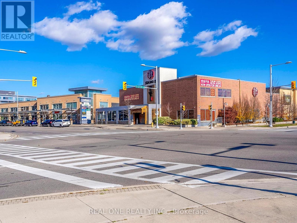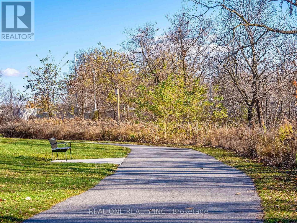#306 - 1 Uptown Drive Markham, Ontario L3R 5C1
$868,000Maintenance, Common Area Maintenance, Heat, Insurance, Parking
$689.60 Monthly
Maintenance, Common Area Maintenance, Heat, Insurance, Parking
$689.60 MonthlyExperience the perfect blend of condo luxury and house-style comfort in this stunning 2+1Bedrooms and 2 full baths South-East corner suite at Prestigious River Park in Uptown Markham. Featuring over 1,000 sq. ft. of living space plus a 140 sq. ft. wraparound balcony and a private 154 sq. ft. terrace beside the beautiful roof garden, this rare unit is filled with natural light from windows on three sides.Enjoy a separate kitchen with roof garden views and direct walk-out to your private patio - ideal for morning coffee or evening relaxation. This home offers the best of both worlds: a spacious outdoor retreat with access to first-class condo amenities, including an indoor pool, gym, sauna and more. Located just steps from Uptown Markham shops, restaurants, transit, York University's new campus, Cineplex, YMCA, and top-ranked schools, this is truly a must-see property for those seeking style, space, and convenience! (id:60365)
Property Details
| MLS® Number | N12482945 |
| Property Type | Single Family |
| Community Name | Unionville |
| CommunityFeatures | Pets Allowed With Restrictions |
| Features | Balcony, Carpet Free |
| ParkingSpaceTotal | 1 |
| PoolType | Indoor Pool |
Building
| BathroomTotal | 2 |
| BedroomsAboveGround | 2 |
| BedroomsBelowGround | 1 |
| BedroomsTotal | 3 |
| Age | 0 To 5 Years |
| Amenities | Security/concierge, Exercise Centre, Visitor Parking, Storage - Locker |
| Appliances | Dishwasher, Dryer, Microwave, Range, Stove, Washer, Refrigerator |
| BasementType | None |
| CoolingType | Central Air Conditioning |
| ExteriorFinish | Brick |
| FlooringType | Hardwood, Ceramic |
| HeatingFuel | Natural Gas |
| HeatingType | Forced Air |
| SizeInterior | 1000 - 1199 Sqft |
| Type | Apartment |
Parking
| Underground | |
| Garage |
Land
| Acreage | No |
Rooms
| Level | Type | Length | Width | Dimensions |
|---|---|---|---|---|
| Ground Level | Living Room | 5.89 m | 3.18 m | 5.89 m x 3.18 m |
| Ground Level | Dining Room | 5.89 m | 3.18 m | 5.89 m x 3.18 m |
| Ground Level | Kitchen | 3.2 m | 2.9 m | 3.2 m x 2.9 m |
| Ground Level | Primary Bedroom | 5.78 m | 3.05 m | 5.78 m x 3.05 m |
| Ground Level | Bedroom 2 | 3.85 m | 3.05 m | 3.85 m x 3.05 m |
| Ground Level | Den | 2.97 m | 2.06 m | 2.97 m x 2.06 m |
https://www.realtor.ca/real-estate/29034147/306-1-uptown-drive-markham-unionville-unionville
Ian He
Broker
15 Wertheim Court Unit 302
Richmond Hill, Ontario L4B 3H7

