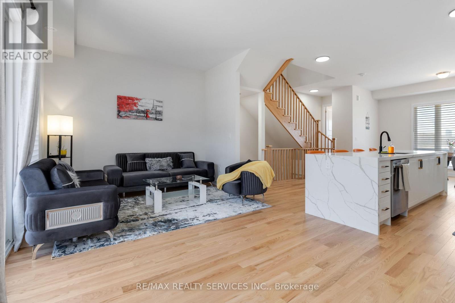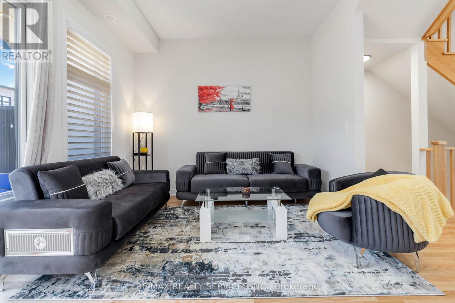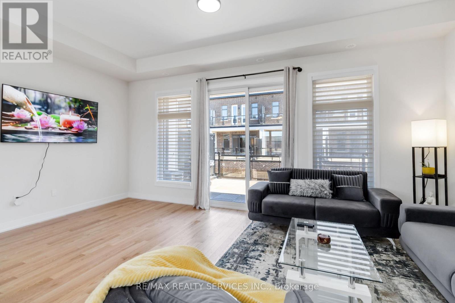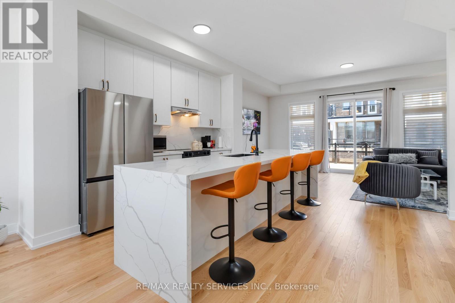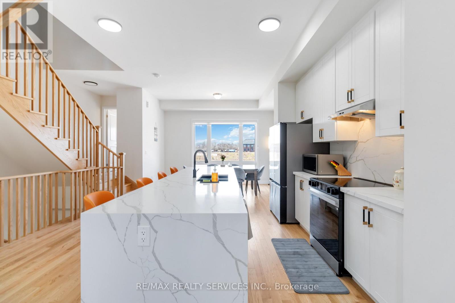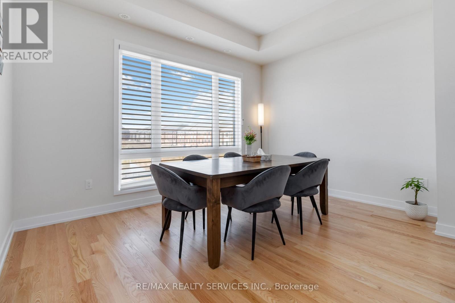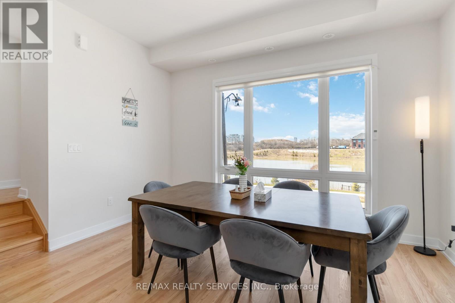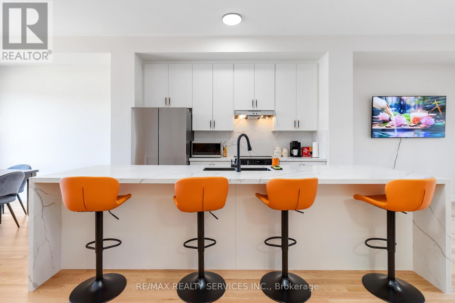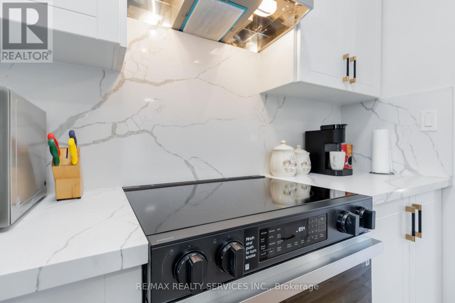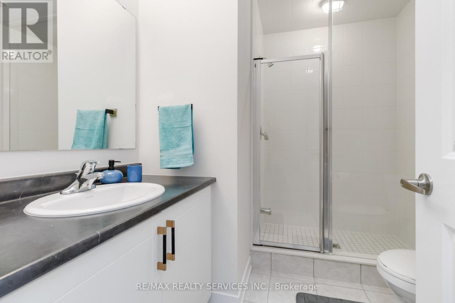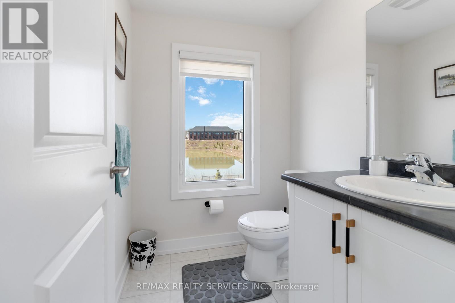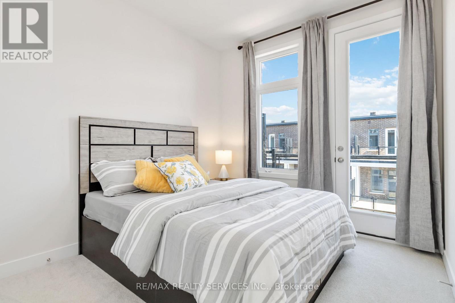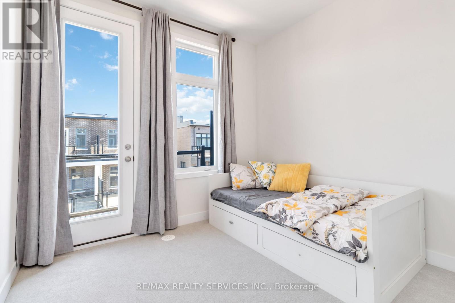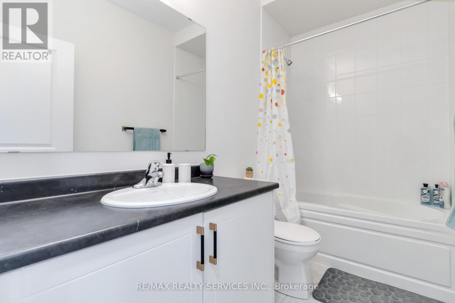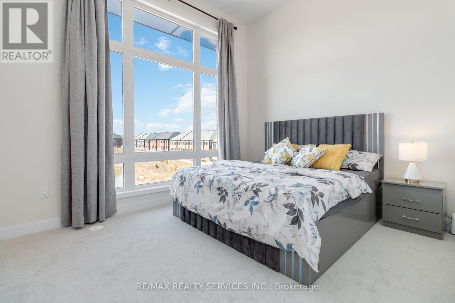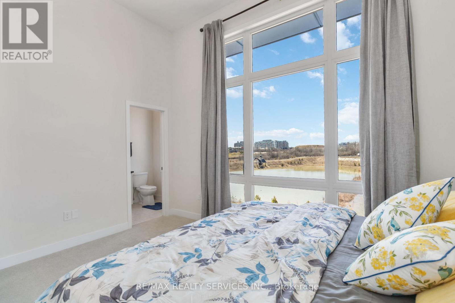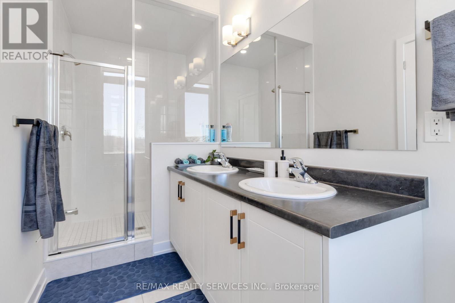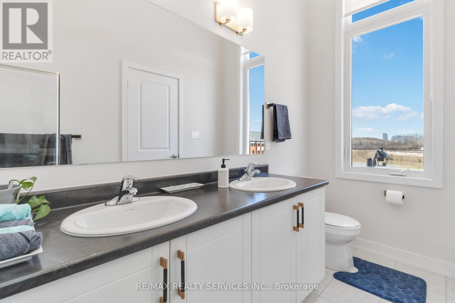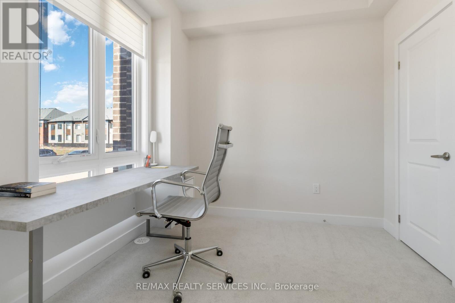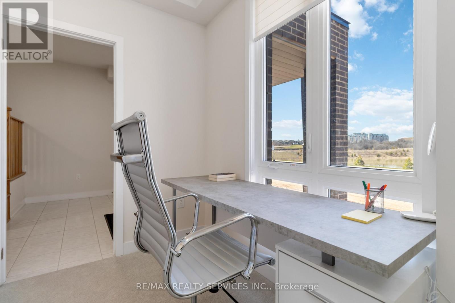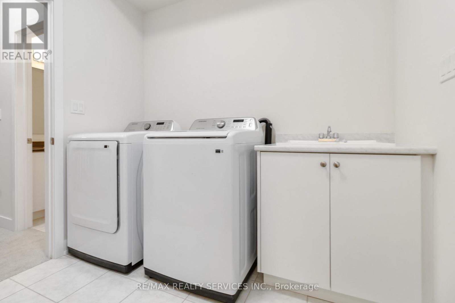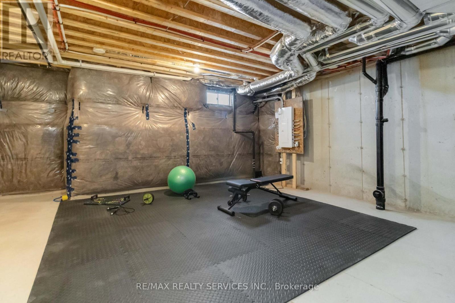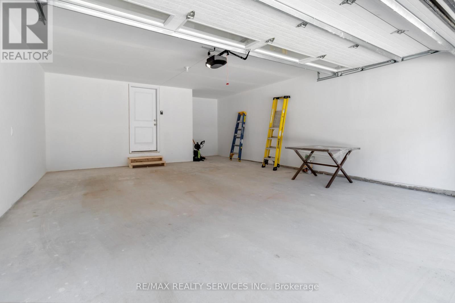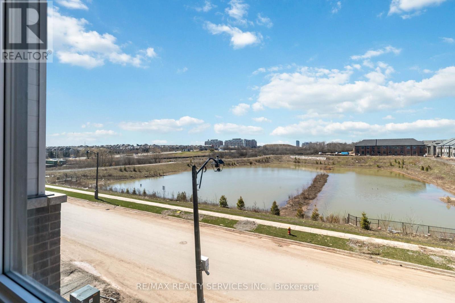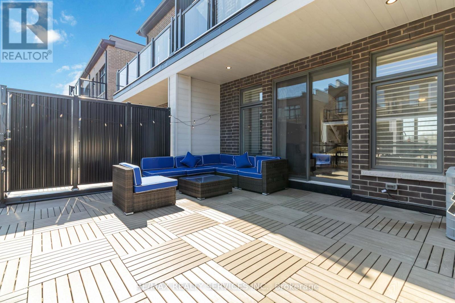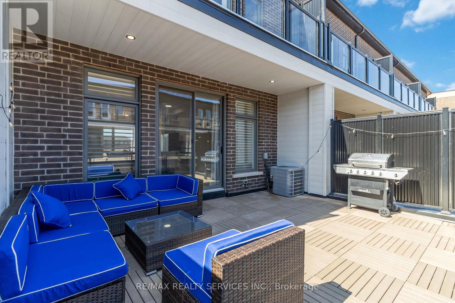3051 Meadowridge Drive Oakville, Ontario L6H 7Z4
$4,500 Monthly
Welcome to this turn-key, fully furnished ready to move in 2025-built townhome in the highly sought-after Joshua Meadows community. Perfectly positioned for privacy, this home faces a tranquil pond with no front neighbors. Designed with a smart, functional layout, the home offers 4 bedrooms, 3.5 bathrooms, and an oversized 2-car garage plus a 2-car driveway. A welcoming foyer leads to a spacious guest bedroom with a full bathroom, along with direct access to the large garage. On the second enjoy an open-concept living space featuring a bright kitchen, dining area, and family room. Large windows bring in serene views of the pond, and the family room walks out to a generous balcony-perfect for entertaining or relaxing. The third floor hosts 3 bedrooms, including a primary suite with a private ensuite, walk-in closet, and unobstructed pond views. The two additional bedrooms each have access to their own large shared balcony, adding even more outdoor space. With its rare privacy, modern finishes, and move-in-ready furnishings, this home is the perfect blend of comfort, convenience, and style. All the existing furniture is included in the rent. (id:60365)
Property Details
| MLS® Number | W12570914 |
| Property Type | Single Family |
| Community Name | 1010 - JM Joshua Meadows |
| AmenitiesNearBy | Golf Nearby, Hospital, Park |
| Features | Conservation/green Belt |
| ParkingSpaceTotal | 4 |
Building
| BathroomTotal | 4 |
| BedroomsAboveGround | 4 |
| BedroomsTotal | 4 |
| Age | 0 To 5 Years |
| Appliances | Furniture, Window Coverings |
| BasementDevelopment | Unfinished |
| BasementType | Full (unfinished) |
| ConstructionStyleAttachment | Attached |
| CoolingType | Central Air Conditioning |
| ExteriorFinish | Brick |
| FlooringType | Hardwood |
| FoundationType | Poured Concrete |
| HalfBathTotal | 1 |
| HeatingFuel | Natural Gas |
| HeatingType | Forced Air |
| StoriesTotal | 3 |
| SizeInterior | 1500 - 2000 Sqft |
| Type | Row / Townhouse |
| UtilityWater | Municipal Water |
Parking
| Garage |
Land
| Acreage | No |
| LandAmenities | Golf Nearby, Hospital, Park |
| Sewer | Sanitary Sewer |
| SizeDepth | 69 Ft |
| SizeFrontage | 20 Ft |
| SizeIrregular | 20 X 69 Ft |
| SizeTotalText | 20 X 69 Ft|under 1/2 Acre |
| SurfaceWater | Lake/pond |
Rooms
| Level | Type | Length | Width | Dimensions |
|---|---|---|---|---|
| Second Level | Kitchen | 4.78 m | 3.35 m | 4.78 m x 3.35 m |
| Second Level | Family Room | 5.84 m | 3.35 m | 5.84 m x 3.35 m |
| Second Level | Dining Room | 4.22 m | 3.35 m | 4.22 m x 3.35 m |
| Third Level | Primary Bedroom | 4.22 m | 3.35 m | 4.22 m x 3.35 m |
| Third Level | Bedroom 2 | 3.05 m | 2.85 m | 3.05 m x 2.85 m |
| Third Level | Bedroom 3 | 2.9 m | 2.69 m | 2.9 m x 2.69 m |
| Main Level | Bedroom | 2.74 m | 2.74 m | 2.74 m x 2.74 m |
Nick Bhullar
Broker
10 Kingsbridge Gdn Cir #200
Mississauga, Ontario L5R 3K7


