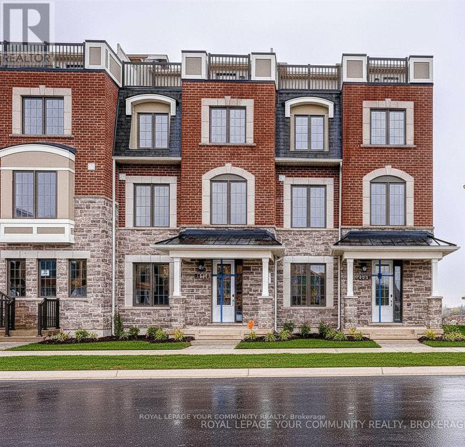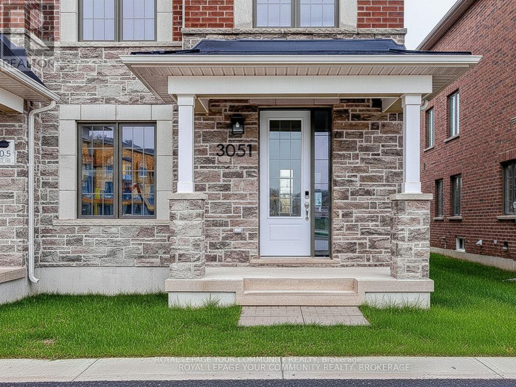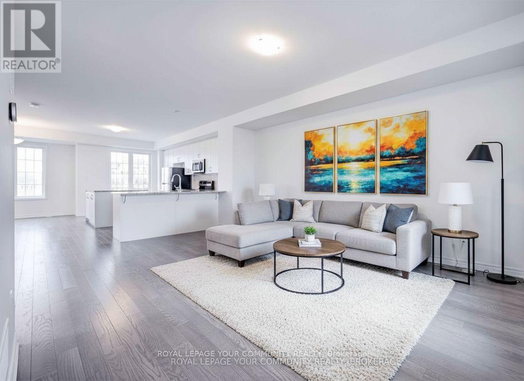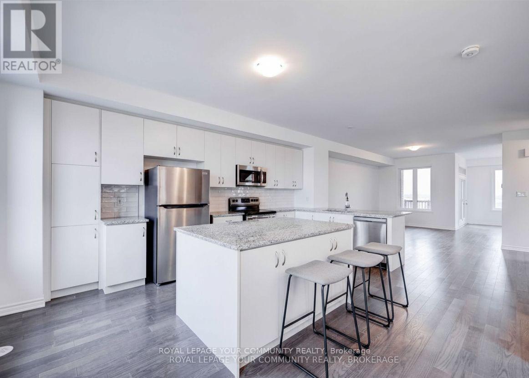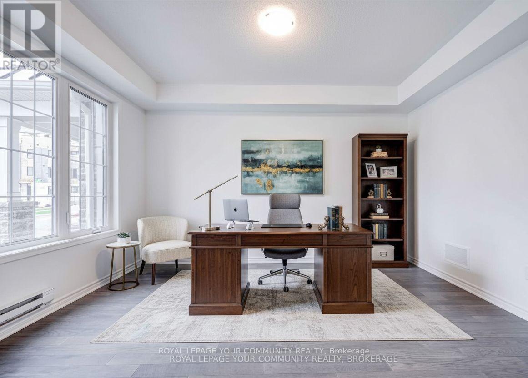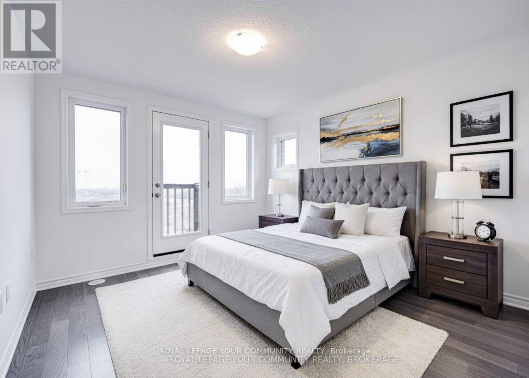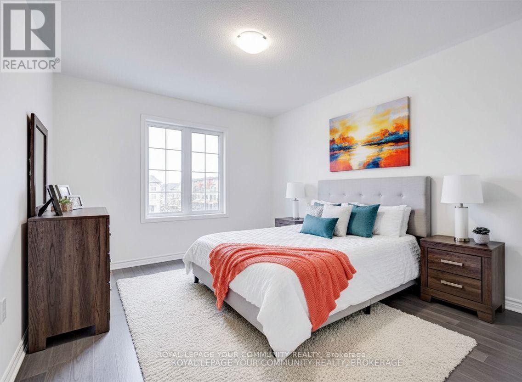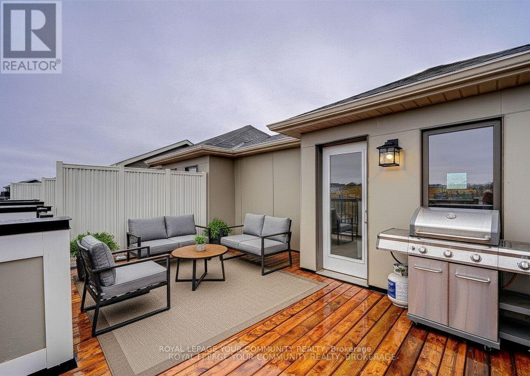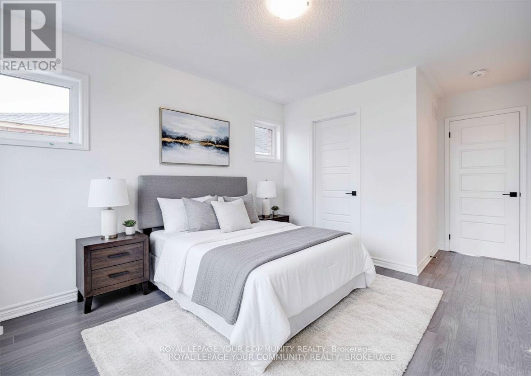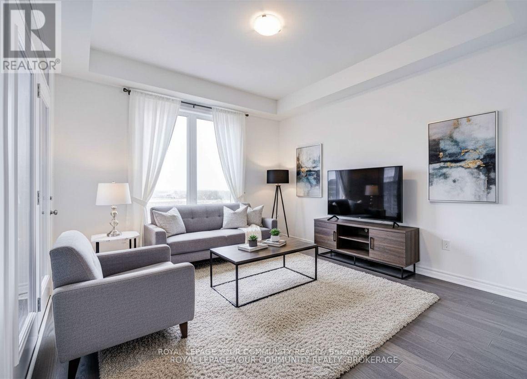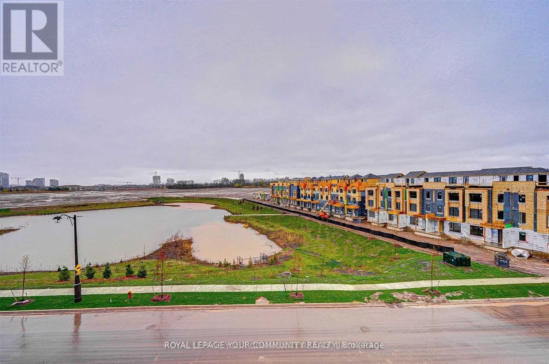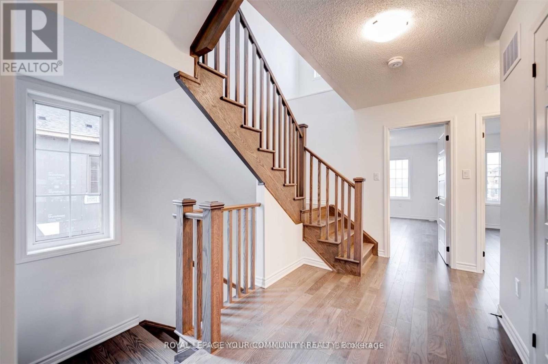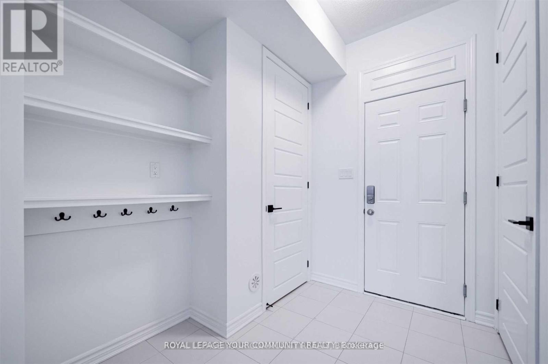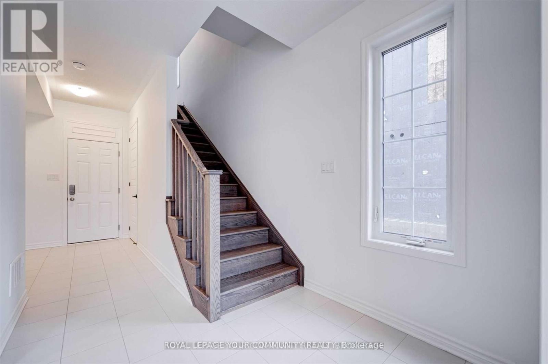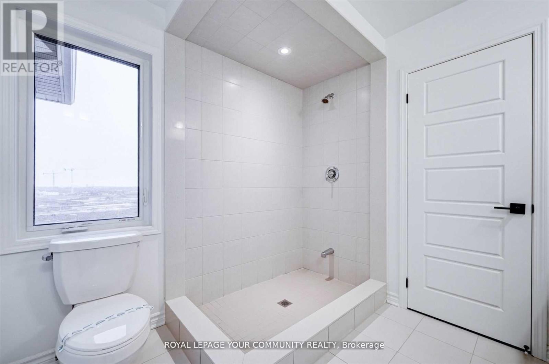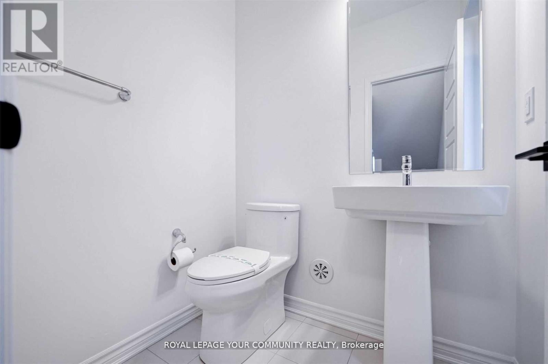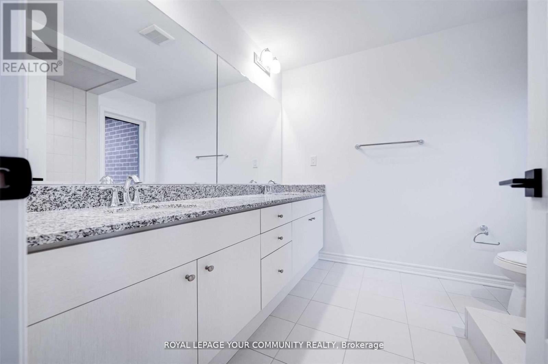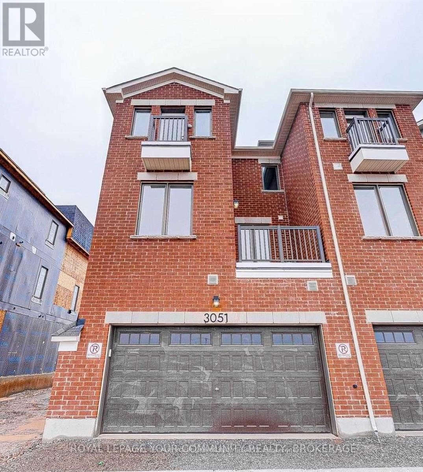3051 - 3051 John Mckay Boulevard Oakville, Ontario L6H 3Z9
4 Bedroom
3 Bathroom
1500 - 2000 sqft
Central Air Conditioning
Forced Air
$1,249,999
Welcome to this exquisite Mattamy-built corner unit located in the desirable Joshua Creek area of Oakville. This stunning home features 3+1 spacious bedrooms and 3 modern bathrooms,providing ample space for family living. The highlight of this property is the beautiful rooftop terrace, perfect for entertaining and enjoying BBQs, all while overlooking the serene pond. Situated near some of the best schools in the area, this home is ideal for families looking for convenience and quality living. Don't miss the opportunity to make this your dream home! (id:60365)
Property Details
| MLS® Number | W12453627 |
| Property Type | Single Family |
| Community Name | 1010 - JM Joshua Meadows |
| AmenitiesNearBy | Park, Schools |
| CommunityFeatures | School Bus |
| EquipmentType | Water Heater - Gas, Water Heater |
| ParkingSpaceTotal | 2 |
| RentalEquipmentType | Water Heater - Gas, Water Heater |
Building
| BathroomTotal | 3 |
| BedroomsAboveGround | 3 |
| BedroomsBelowGround | 1 |
| BedroomsTotal | 4 |
| Age | 0 To 5 Years |
| Appliances | Garage Door Opener Remote(s) |
| BasementType | None |
| ConstructionStyleAttachment | Attached |
| CoolingType | Central Air Conditioning |
| ExteriorFinish | Brick |
| FlooringType | Hardwood |
| FoundationType | Poured Concrete |
| HalfBathTotal | 1 |
| HeatingFuel | Natural Gas |
| HeatingType | Forced Air |
| StoriesTotal | 3 |
| SizeInterior | 1500 - 2000 Sqft |
| Type | Row / Townhouse |
| UtilityWater | Municipal Water |
Parking
| Carport | |
| Garage |
Land
| Acreage | No |
| LandAmenities | Park, Schools |
| Sewer | Sanitary Sewer |
| SizeDepth | 59 Ft ,9 In |
| SizeFrontage | 19 Ft ,9 In |
| SizeIrregular | 19.8 X 59.8 Ft |
| SizeTotalText | 19.8 X 59.8 Ft |
Rooms
| Level | Type | Length | Width | Dimensions |
|---|---|---|---|---|
| Second Level | Kitchen | 5.49 m | 2.93 m | 5.49 m x 2.93 m |
| Second Level | Family Room | 5.03 m | 3.8 m | 5.03 m x 3.8 m |
| Second Level | Dining Room | 3.6 m | 2.92 m | 3.6 m x 2.92 m |
| Third Level | Living Room | 3.56 m | 3.05 m | 3.56 m x 3.05 m |
| Third Level | Primary Bedroom | 3.56 m | 3.05 m | 3.56 m x 3.05 m |
| Third Level | Bedroom 2 | 3.57 m | 2.97 m | 3.57 m x 2.97 m |
| Third Level | Bedroom 3 | 3.05 m | 2.97 m | 3.05 m x 2.97 m |
| Main Level | Office | 3.86 m | 3.35 m | 3.86 m x 3.35 m |
Utilities
| Electricity | Installed |
| Sewer | Installed |
Sumit Chhabra
Salesperson
RE/MAX Your Community Realty
8854 Yonge Street
Richmond Hill, Ontario L4C 0T4
8854 Yonge Street
Richmond Hill, Ontario L4C 0T4

