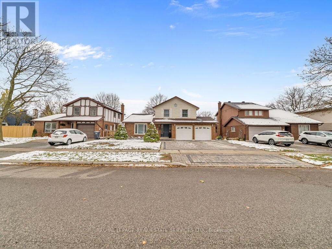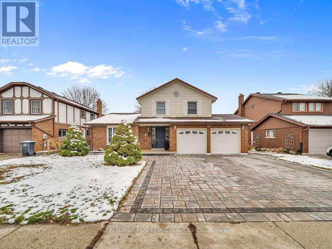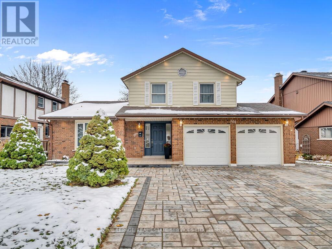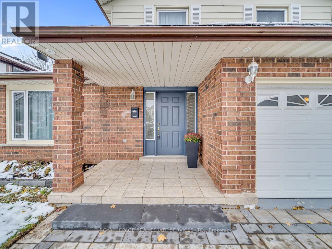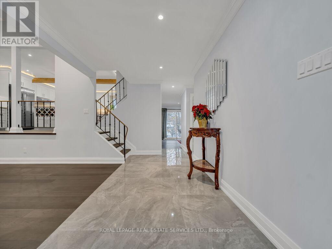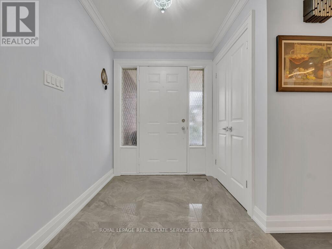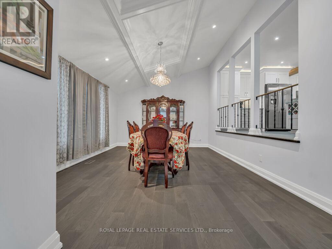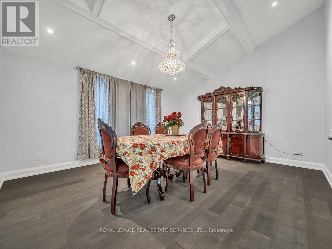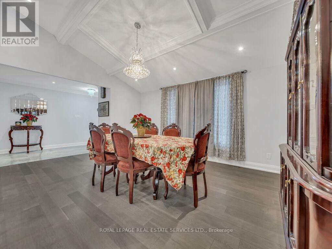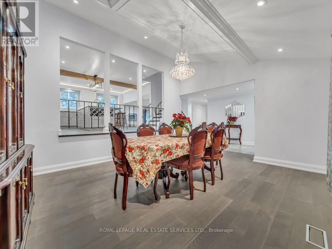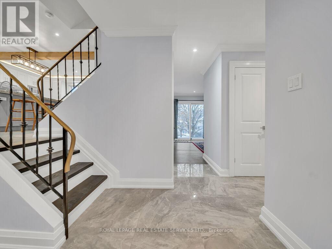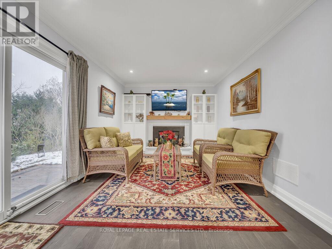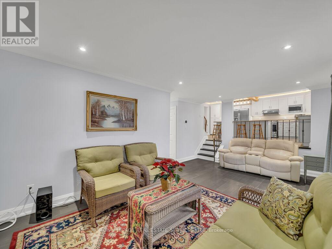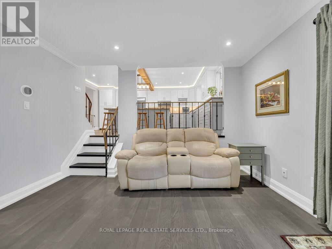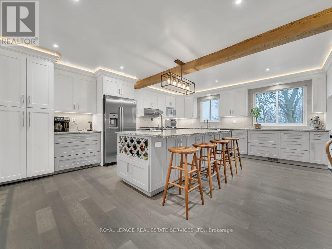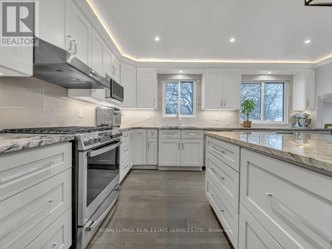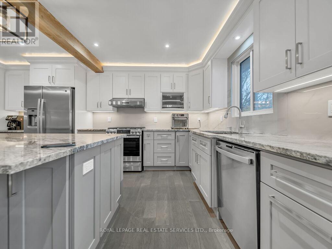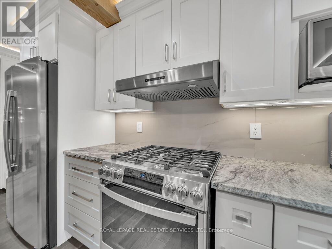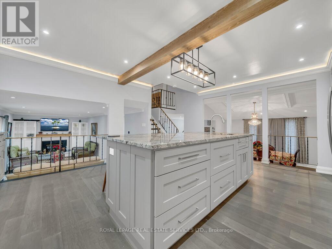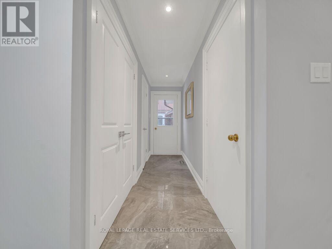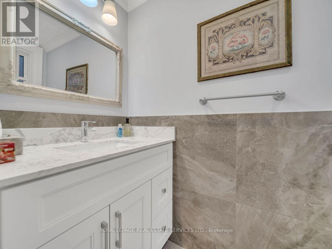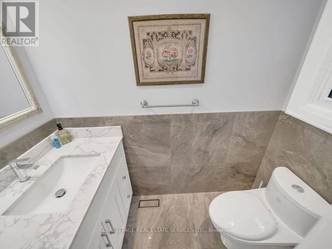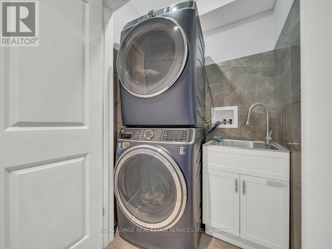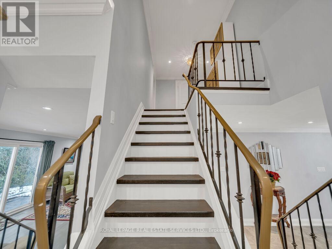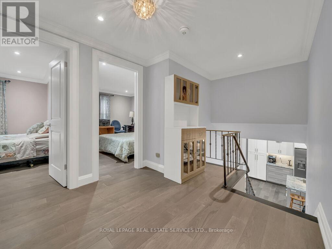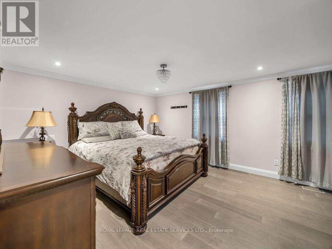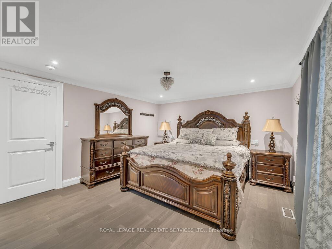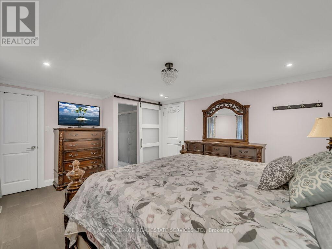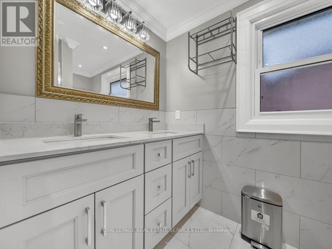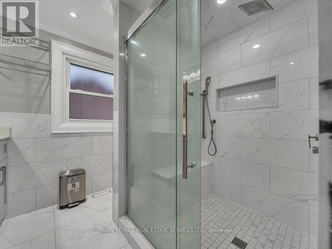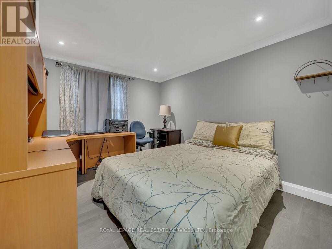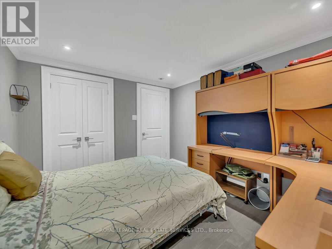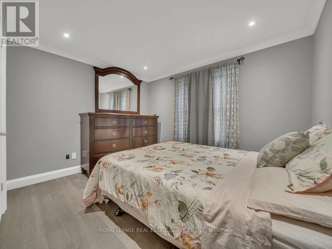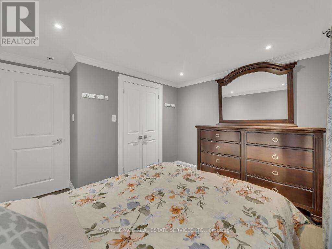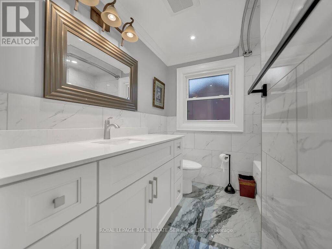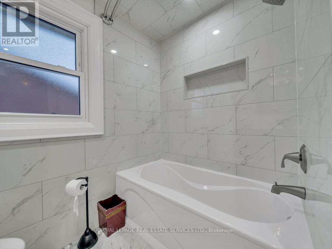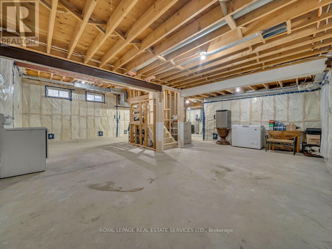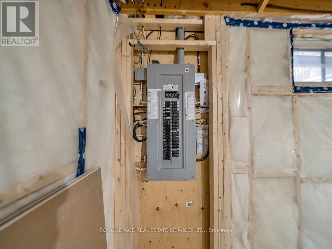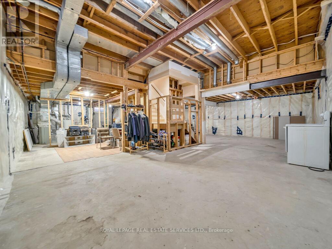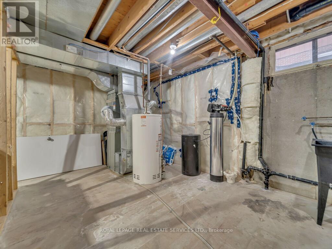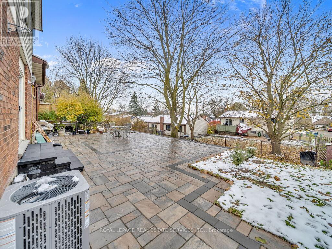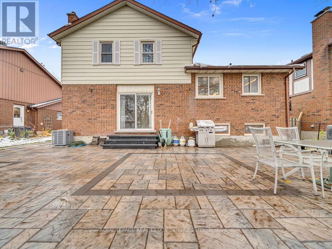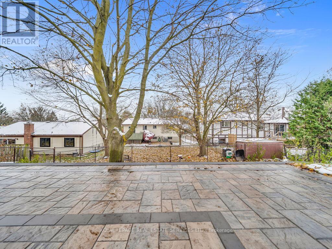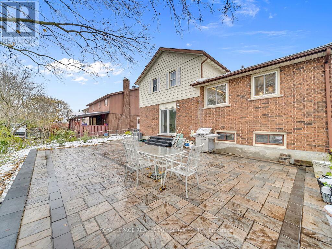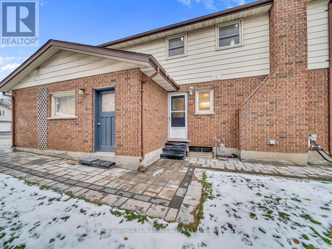305 Ironwood Road Guelph, Ontario N1G 3G2
$1,348,000
Welcome to this beautifully upgraded home showcasing luxury, comfort, and efficiency in every detail. Featuring a brand-new high-efficiency Trane furnace and air conditioner (installed July 2025) with a 10-year parts and labour warranty, this property is truly move-in ready and built to last.Enjoy the benefits of a new upgraded water softener with chlorine remover and a fully upgraded 200 AMP electrical system (ESA approved). The entire home has been enhanced with modern pot lighting throughout the interior and outdoor soffits, creating a warm and inviting ambiance day and night.Elegant plaster crown moulding adorns every room, complemented by decorative plaster beams in the dining area, adding timeless character and craftsmanship.Step outside to beautifully landscaped grounds featuring paver stone walkways and patios surrounding the front, side, and backyard. The home offers parking for five or more vehicles, including two covered spaces for added convenience.Inside, enjoy porcelain tile flooring in the hallways and bathrooms, paired with engineered hardwood floors throughout the main living areas, kitchen, and stairs. The heated garage features a 100 AMP panel, as well as a side door and window for extra functionality.The modern kitchen (2023) is a chef's delight, complete with a large island (8'3" 4'3"), sleek cabinetry, and premium brand-name appliances including a refrigerator, gas stove with air fryer, dishwasher, washer, and dryer.Every bathroom has been beautifully renovated with custom cabinetry and upgraded fixtures, while crystal chandeliers in the dining room, hallways, and primary bedroom add a touch of elegance and sophistication.This exceptional home seamlessly blends modern upgrades with classic finishes-offering comfort, efficiency, and style in every corner. Partially Finished Basement with updated wall studs and Insulation. All electrical completed. Ready for drywall. High ceilings. (id:60365)
Property Details
| MLS® Number | X12541064 |
| Property Type | Single Family |
| Community Name | Kortright West |
| EquipmentType | Water Heater |
| Features | Lighting, Carpet Free |
| ParkingSpaceTotal | 4 |
| RentalEquipmentType | Water Heater |
Building
| BathroomTotal | 3 |
| BedroomsAboveGround | 3 |
| BedroomsTotal | 3 |
| Age | 31 To 50 Years |
| Appliances | Dishwasher, Dryer, Stove, Washer, Refrigerator |
| BasementDevelopment | Unfinished |
| BasementType | Full (unfinished) |
| ConstructionStyleAttachment | Detached |
| ConstructionStyleSplitLevel | Sidesplit |
| CoolingType | Central Air Conditioning |
| ExteriorFinish | Brick, Aluminum Siding |
| FoundationType | Poured Concrete |
| HalfBathTotal | 1 |
| HeatingFuel | Natural Gas |
| HeatingType | Forced Air |
| SizeInterior | 1500 - 2000 Sqft |
| Type | House |
| UtilityWater | Municipal Water |
Parking
| Attached Garage | |
| Garage |
Land
| Acreage | No |
| Sewer | Sanitary Sewer |
| SizeDepth | 110 Ft |
| SizeFrontage | 60 Ft |
| SizeIrregular | 60 X 110 Ft |
| SizeTotalText | 60 X 110 Ft|under 1/2 Acre |
| ZoningDescription | R1b |
Rooms
| Level | Type | Length | Width | Dimensions |
|---|---|---|---|---|
| Second Level | Primary Bedroom | 4.9 m | 3.86 m | 4.9 m x 3.86 m |
| Second Level | Bedroom | 3.43 m | 3.33 m | 3.43 m x 3.33 m |
| Second Level | Bedroom | 3.43 m | 3.05 m | 3.43 m x 3.05 m |
| Main Level | Living Room | 5.64 m | 3.96 m | 5.64 m x 3.96 m |
| Main Level | Family Room | 6.22 m | 3.73 m | 6.22 m x 3.73 m |
| Main Level | Other | 2.74 m | 2.11 m | 2.74 m x 2.11 m |
| Main Level | Kitchen | 2.74 m | 2.69 m | 2.74 m x 2.69 m |
| Main Level | Dining Room | 5.03 m | 2.92 m | 5.03 m x 2.92 m |
https://www.realtor.ca/real-estate/29099577/305-ironwood-road-guelph-kortright-west-kortright-west
Mike Malik
Salesperson
231 Oak Park #400b
Oakville, Ontario L6H 7S8

