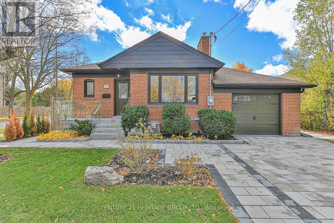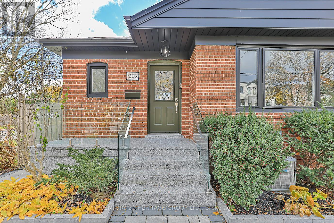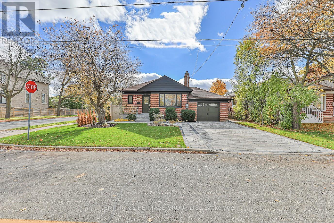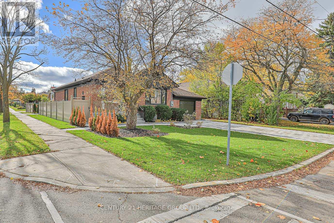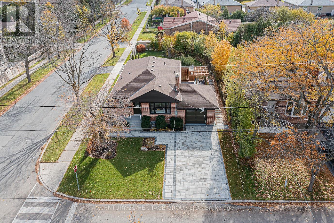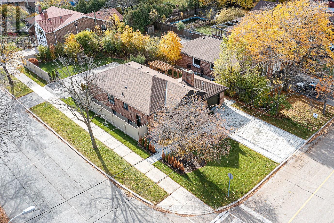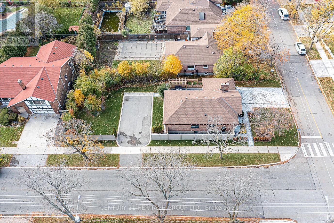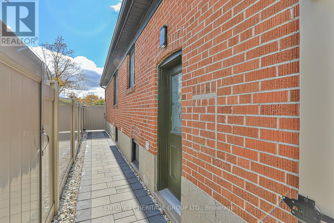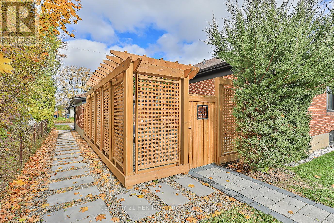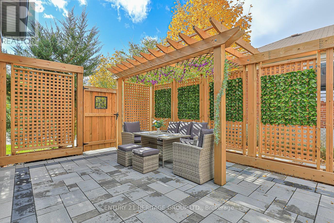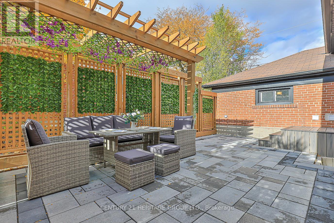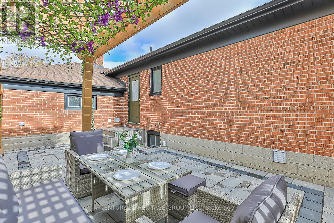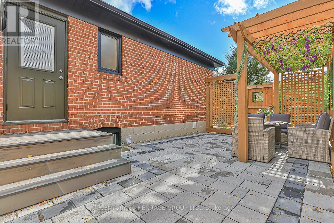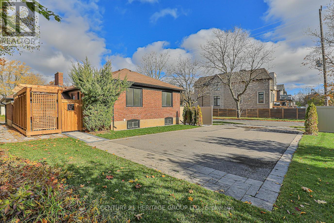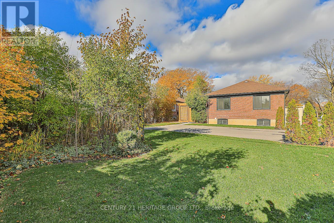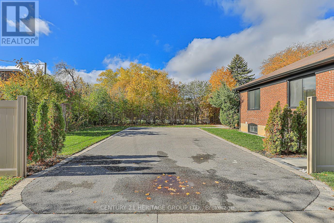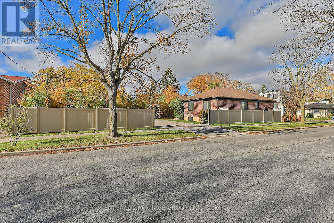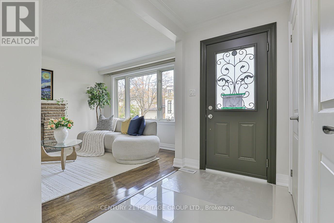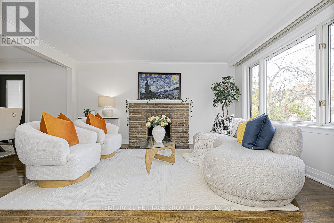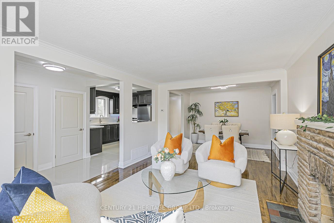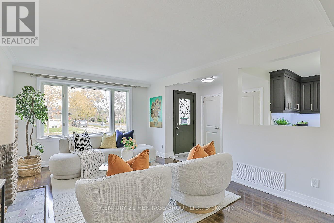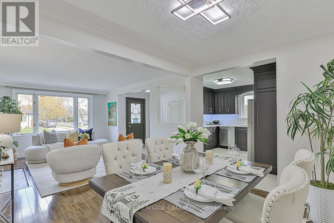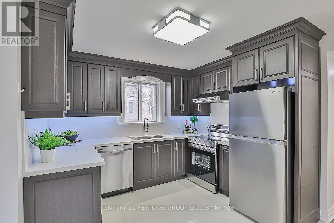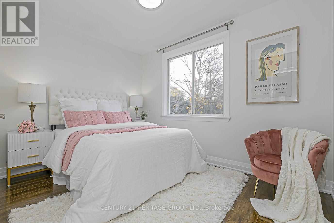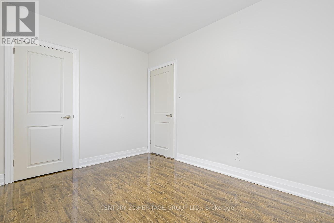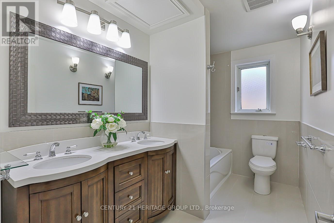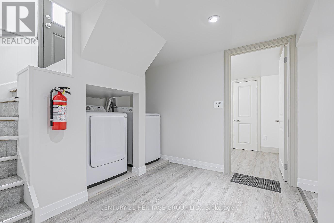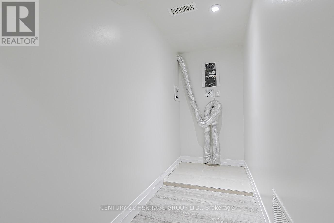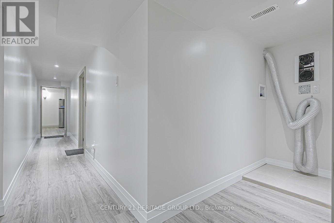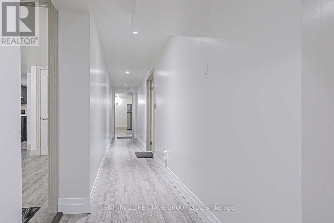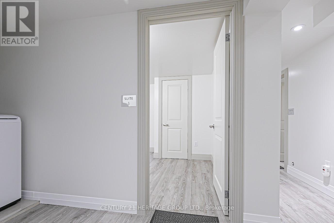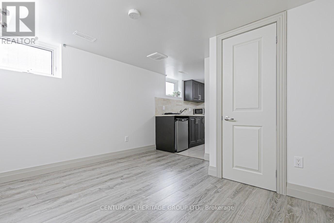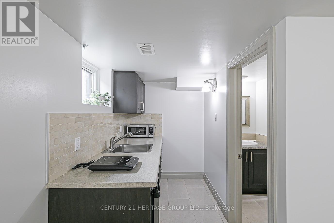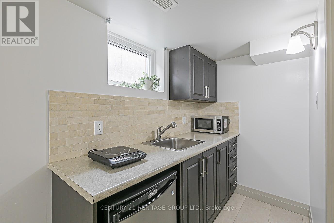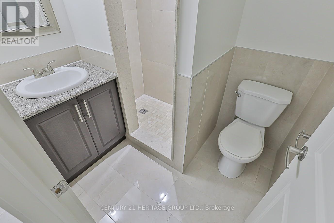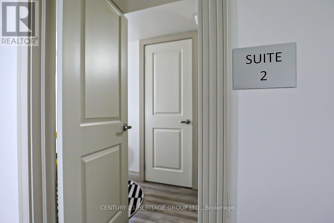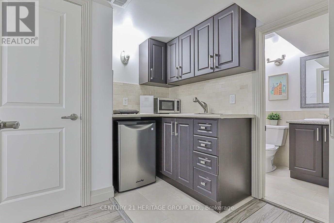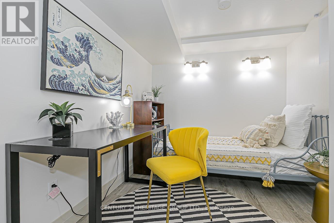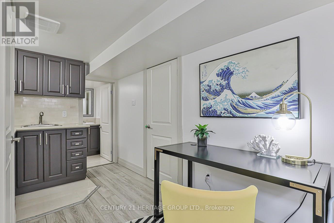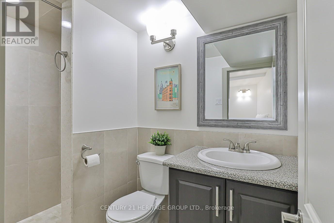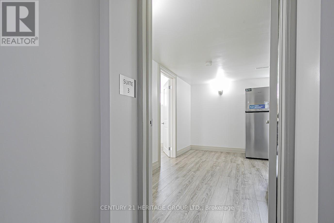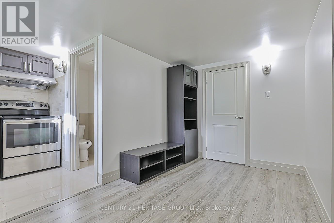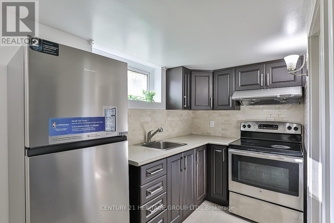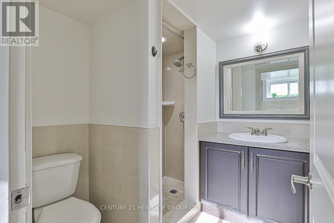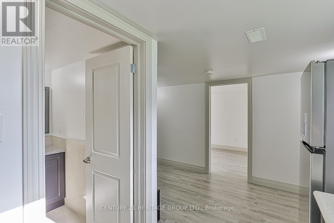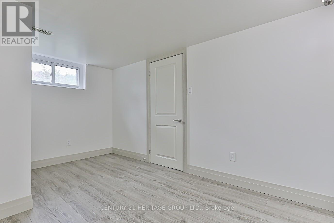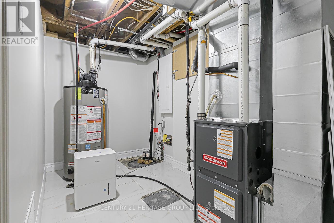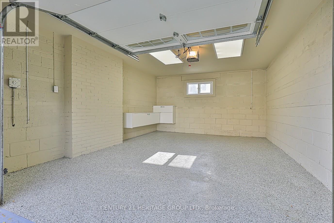305 Connaught Avenue Toronto, Ontario M2R 2M1
$1,288,000
SUPER RARE features and layouts. No similar comparables. Big Rental Income. 6 Bedroom, 4 Kitchen, 4 Bath. Has 2 separate driveways, 2 laundry hook-ups, 2 separate entrances, 200 amp breaker + EV Charge. Gorgeous curb appeal. Extensive remodeling of whole property - $400k plus worth. Rear parking good for up to 6 cars or large boat, RV camping trailer, contractor's machinery, truck, or even a bus, and still have front driveway for 4 more vehicle parking while living near Yonge St! Basement: 3 self-contained individual suites each with OWN washroom, kitchen, appliances, ventilation & 24hr separate entrance with rental income approx.; $1900, $1500, $1400 per month. Upstairs: 3 bedroom and garage with Level 2 EV charging and patio use, approx. rent $3500 - $4000 plus 50% utilities. Whole house potential $9000 gross. Whole house all utilities (gas, electricity, water & garbage fee) past monthly cost $400-$500. Further, City of Toronto permits to build up to fourplexes. Corner lot offers more potential than interior lot. Highly unlikely to find another comparable property in North York. Extensive interior remodel in 2017 including new ext. doors & garage door, A/C, furnace, hot water tank, new furnace room, kitchens, bathrooms & 200amp panel, entire duct system, extensive elec. wiring, water pipes, too many to list. New rear asphalt driveway with permit in 2018, highly unlikely to get permit now. Extensive exterior landscape remodel in 2024 including new interlock front driveway, walk path, rear patio, PVC fence, pergola, deck, porch, railing, garage epoxy floor & EV charge, trees, grass. Approx $300k upgrade inside, $100k outside including new rear driveway. Fully rented out from 2018 --2024. Exclusively listed for $2.3M in past. Great opportunity to upgrade from condo, townhome, or first time buy. Turn key operation- rent long/short term. Seller can offer know-how guidance in maintaining and renting out after purchase for 6 months. (id:60365)
Property Details
| MLS® Number | C12545124 |
| Property Type | Single Family |
| Community Name | Newtonbrook West |
| Features | Carpet Free, In-law Suite |
| ParkingSpaceTotal | 11 |
| Structure | Patio(s) |
Building
| BathroomTotal | 4 |
| BedroomsAboveGround | 3 |
| BedroomsBelowGround | 3 |
| BedroomsTotal | 6 |
| Amenities | Fireplace(s) |
| Appliances | Dishwasher, Garage Door Opener, Stove, Water Heater, Refrigerator |
| ArchitecturalStyle | Bungalow |
| BasementFeatures | Separate Entrance |
| BasementType | Full |
| ConstructionStyleAttachment | Detached |
| CoolingType | Central Air Conditioning |
| ExteriorFinish | Brick |
| FireplacePresent | Yes |
| FlooringType | Laminate, Tile |
| FoundationType | Unknown |
| HeatingFuel | Natural Gas |
| HeatingType | Forced Air |
| StoriesTotal | 1 |
| SizeInterior | 1100 - 1500 Sqft |
| Type | House |
| UtilityWater | Municipal Water |
Parking
| Attached Garage | |
| Garage |
Land
| Acreage | No |
| LandscapeFeatures | Landscaped |
| Sewer | Sanitary Sewer |
| SizeDepth | 132 Ft ,4 In |
| SizeFrontage | 50 Ft |
| SizeIrregular | 50 X 132.4 Ft |
| SizeTotalText | 50 X 132.4 Ft |
Rooms
| Level | Type | Length | Width | Dimensions |
|---|---|---|---|---|
| Basement | Bedroom 4 | 6.9 m | 3.87 m | 6.9 m x 3.87 m |
| Basement | Bedroom 5 | 5.98 m | 2.36 m | 5.98 m x 2.36 m |
| Basement | Bedroom | 5.05 m | 3.17 m | 5.05 m x 3.17 m |
| Main Level | Living Room | 4.8 m | 3.6 m | 4.8 m x 3.6 m |
| Main Level | Dining Room | 3.3 m | 2.55 m | 3.3 m x 2.55 m |
| Main Level | Kitchen | 3.32 m | 3.16 m | 3.32 m x 3.16 m |
| Main Level | Primary Bedroom | 4.13 m | 3.32 m | 4.13 m x 3.32 m |
| Main Level | Bedroom 2 | 3.67 m | 2.75 m | 3.67 m x 2.75 m |
| Main Level | Bedroom 3 | 3.25 m | 2.58 m | 3.25 m x 2.58 m |
Mahmoud Movziri
Salesperson
7330 Yonge Street #116
Thornhill, Ontario L4J 7Y7

