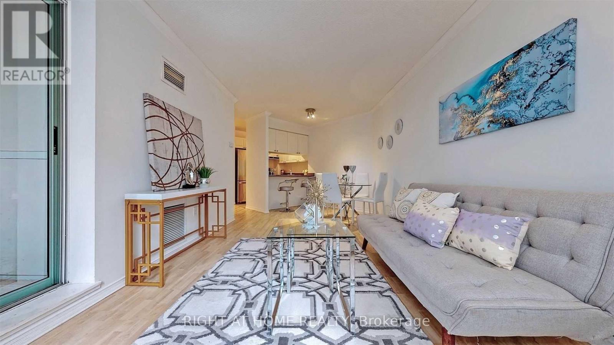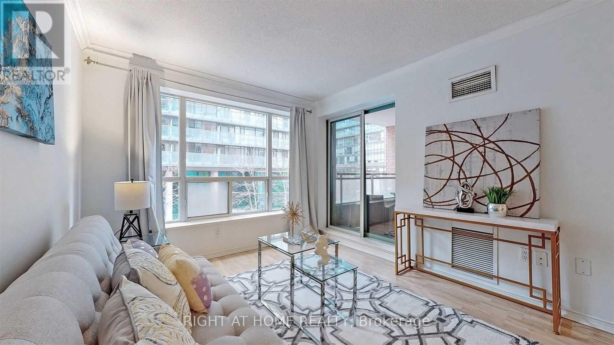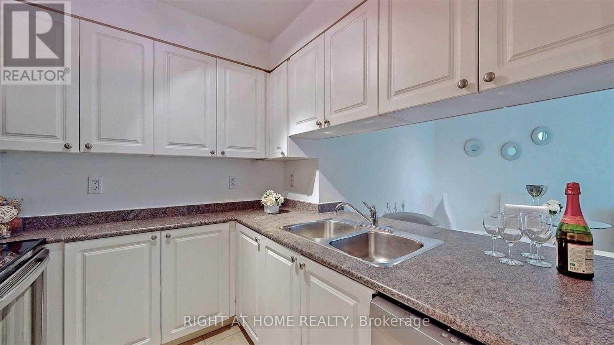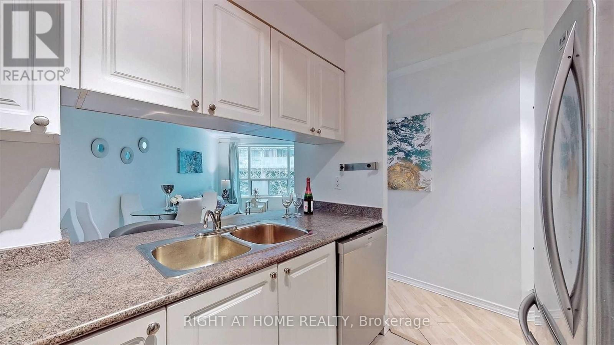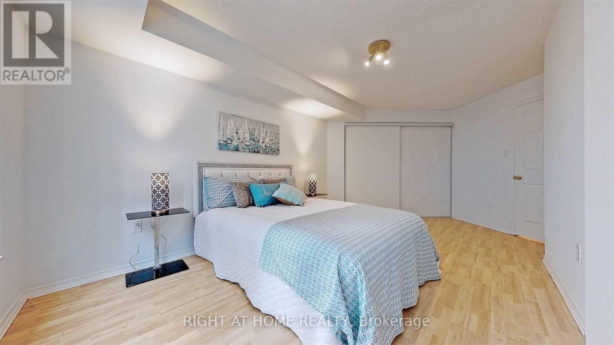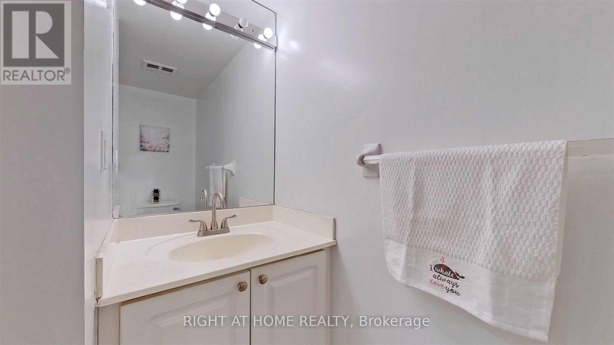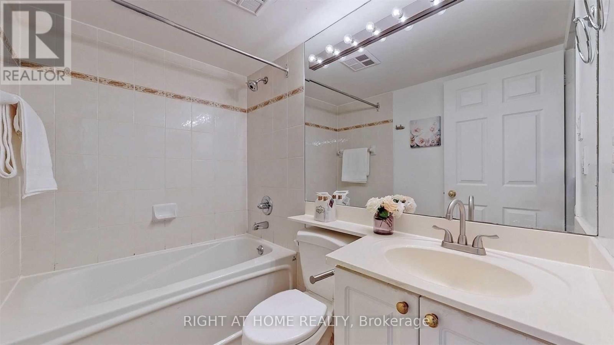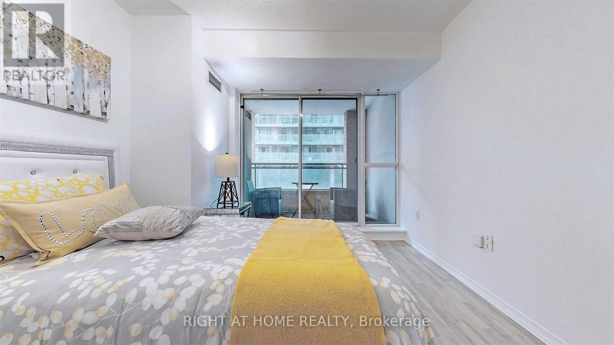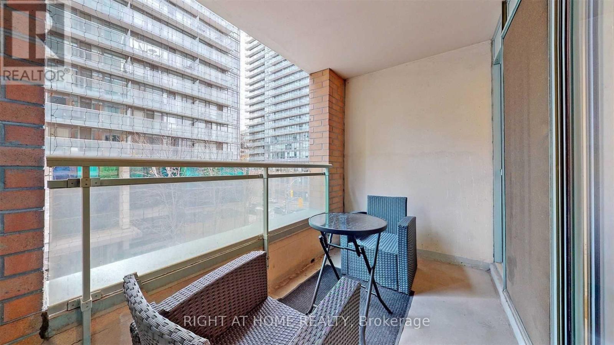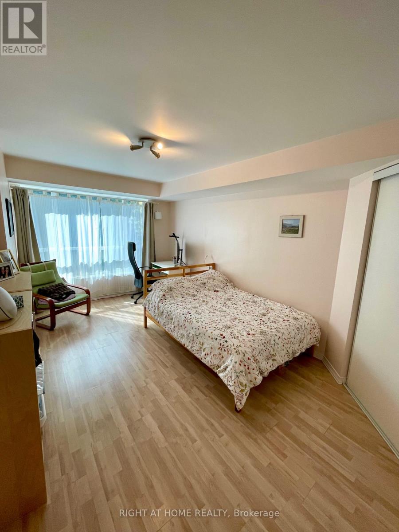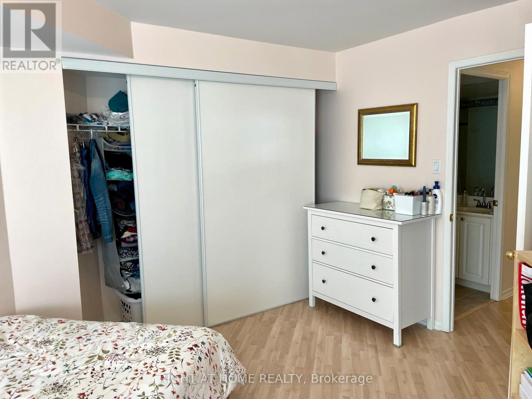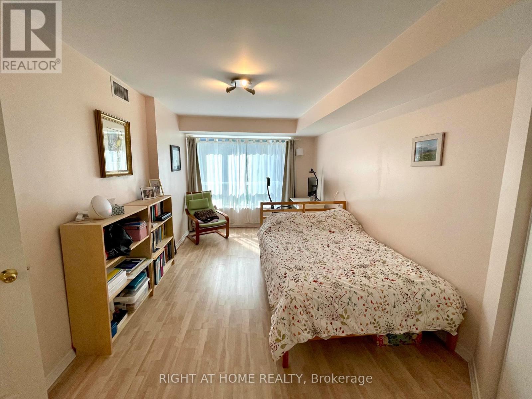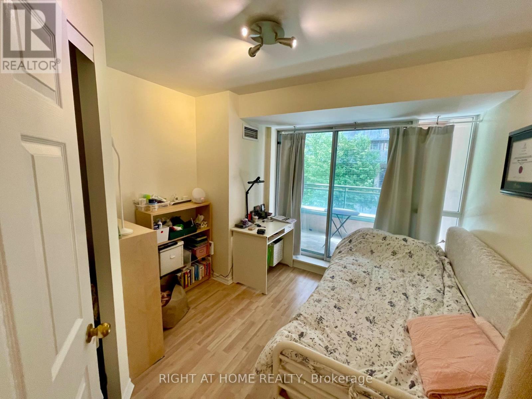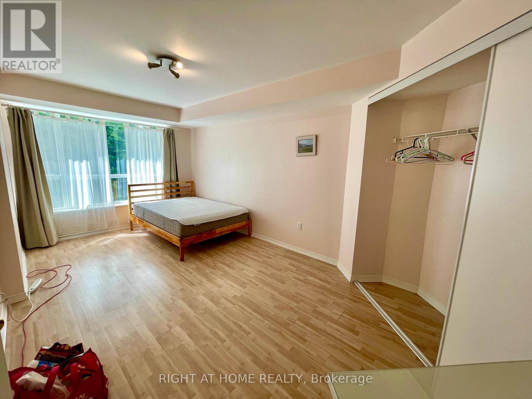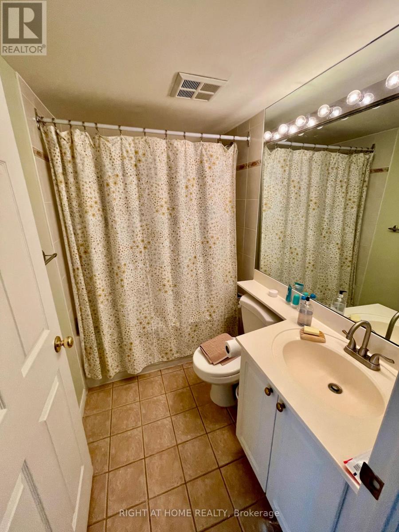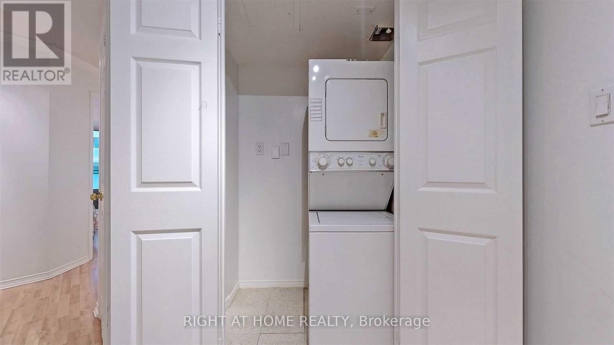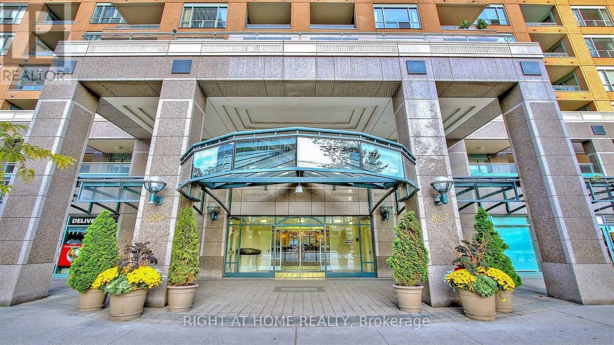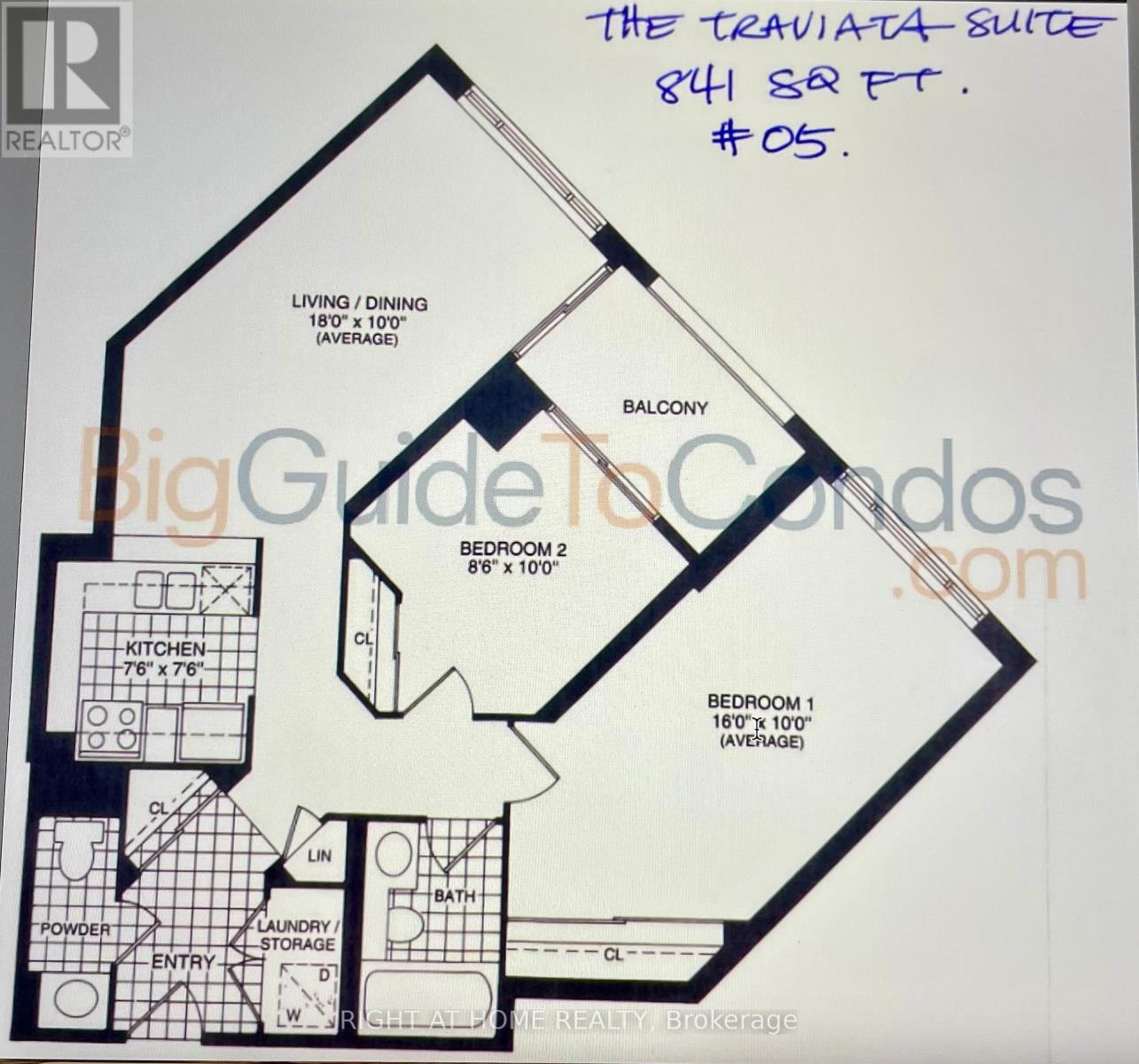305 - 887 Bay Street Toronto, Ontario M5S 3K4
$3,100 Monthly
(NOTE: ALL UTILITIES, PARKING, AND LOCKER ARE INCLUDED). Gorgeous & Rare 2-Bedroom/2-Bathroom At The Esteemed Opera House In Prime Downtown Location! Immediate Occupancy Available (The Apartment Is Vacant - The Pictures Used Are From The Previous Listing). Beautifully Maintained & Bright Open Concept Living and Dining With Walk-Outs To Private Terrace - Perfect for Morning Coffee or Evening Unwinding. Spacious Bedroom Suites Feature A Generously Sized Closet & Large Window Allowing For Plenty of Natural Lighting. Quaint Kitchen Features Stainless Steel Appliances Such as Fridge, Stove, B/I Dishwasher & A Nicely Sized Breakfast Bar To Complement The Space. Building Offers Premium Amenities such as Concierge, Gym/Exercise Room, Guest Suites, Party Room, & Plenty of Visitor Parking. Enjoy Top-Notch Convenience With Steps to Queens Park, UofT, Yorkville, Top-Tier Hospitals (Toronto General Hospital, Mt. Sinai Hospital), & World-Class Shopping and Dining. Downtown Living at Its Finest - Visit With Confidence & Reward Yourself. (id:60365)
Property Details
| MLS® Number | C12379085 |
| Property Type | Single Family |
| Neigbourhood | Spadina—Fort York |
| Community Name | Bay Street Corridor |
| AmenitiesNearBy | Hospital, Park, Public Transit, Schools |
| CommunityFeatures | Pets Allowed With Restrictions |
| Features | Elevator, Carpet Free, Guest Suite |
| ParkingSpaceTotal | 1 |
Building
| BathroomTotal | 2 |
| BedroomsAboveGround | 2 |
| BedroomsTotal | 2 |
| Amenities | Security/concierge, Exercise Centre, Party Room, Visitor Parking, Storage - Locker |
| Appliances | Garage Door Opener Remote(s), Intercom, Dishwasher, Dryer, Stove, Washer, Refrigerator |
| BasementType | None |
| CoolingType | Central Air Conditioning |
| ExteriorFinish | Concrete |
| FireProtection | Smoke Detectors, Alarm System, Monitored Alarm |
| FlooringType | Laminate, Ceramic |
| FoundationType | Concrete |
| HalfBathTotal | 1 |
| HeatingFuel | Natural Gas |
| HeatingType | Forced Air |
| SizeInterior | 800 - 899 Sqft |
| Type | Apartment |
Parking
| Underground | |
| Garage |
Land
| Acreage | No |
| LandAmenities | Hospital, Park, Public Transit, Schools |
Rooms
| Level | Type | Length | Width | Dimensions |
|---|---|---|---|---|
| Flat | Living Room | 5.49 m | 3.05 m | 5.49 m x 3.05 m |
| Flat | Dining Room | 5.49 m | 3.05 m | 5.49 m x 3.05 m |
| Flat | Kitchen | 2.32 m | 2.32 m | 2.32 m x 2.32 m |
| Flat | Primary Bedroom | 4.88 m | 3.03 m | 4.88 m x 3.03 m |
| Flat | Bedroom 2 | 2.99 m | 2.84 m | 2.99 m x 2.84 m |
| Flat | Foyer | 1.96 m | 1.63 m | 1.96 m x 1.63 m |
Nick Popovic
Salesperson
1550 16th Avenue Bldg B Unit 3 & 4
Richmond Hill, Ontario L4B 3K9
Veselko Popovic
Salesperson
1550 16th Avenue Bldg B Unit 3 & 4
Richmond Hill, Ontario L4B 3K9

