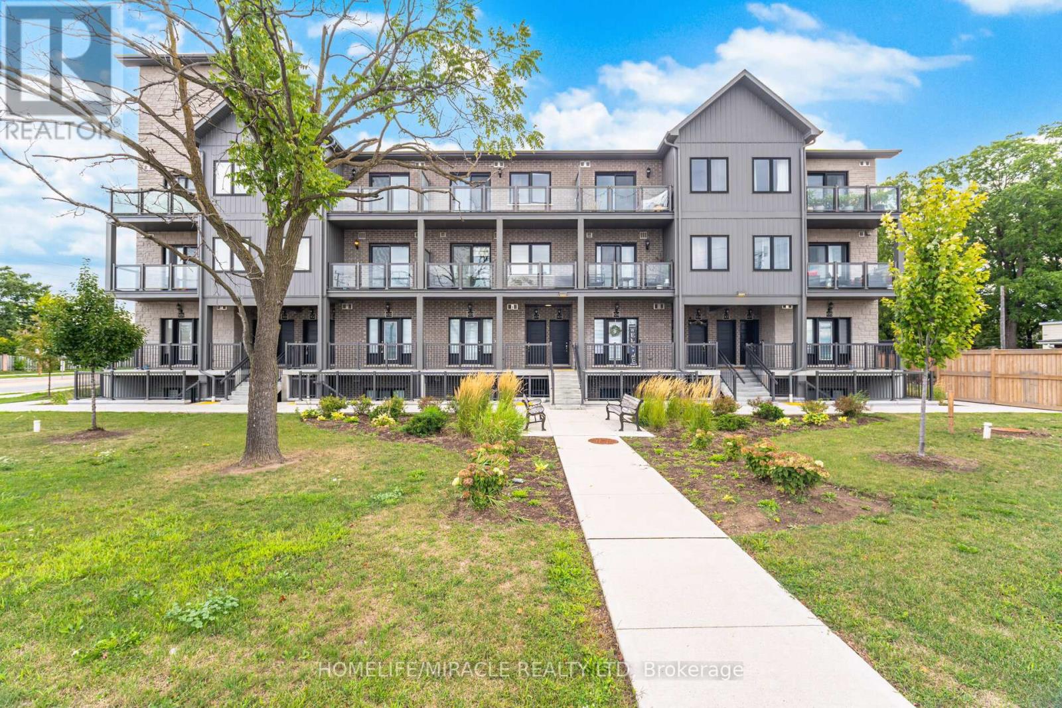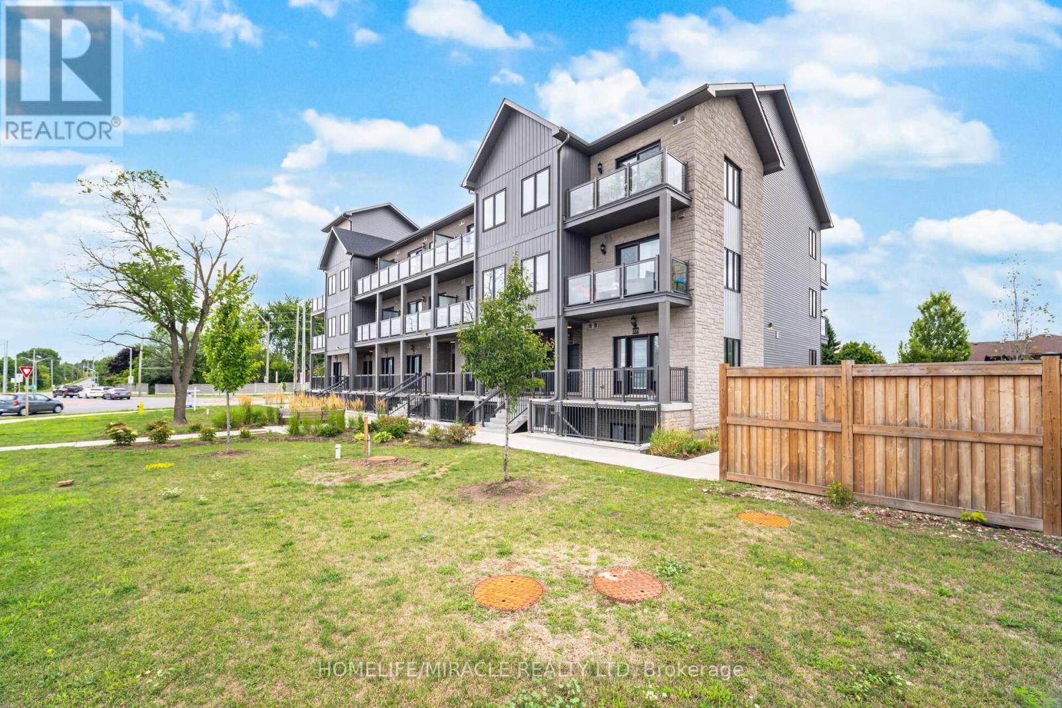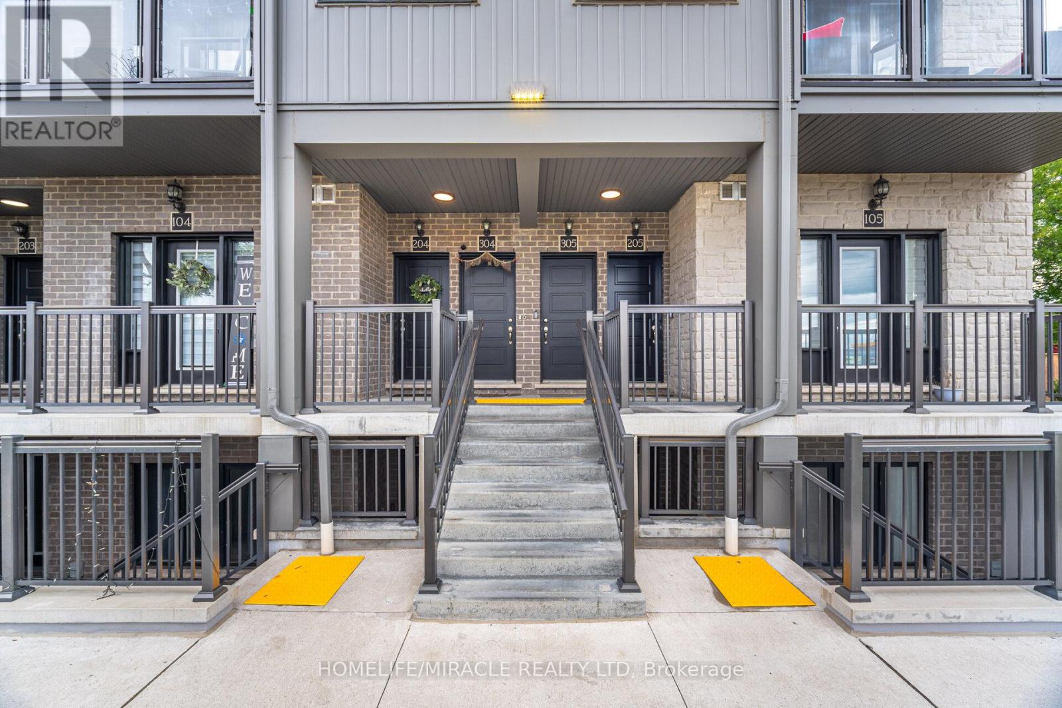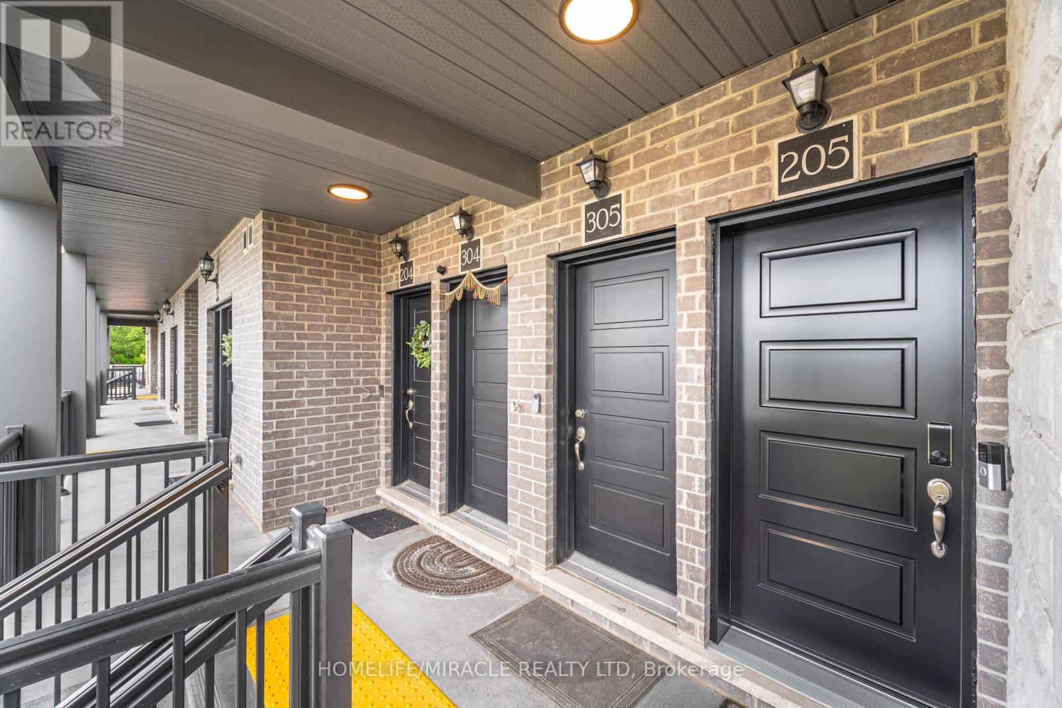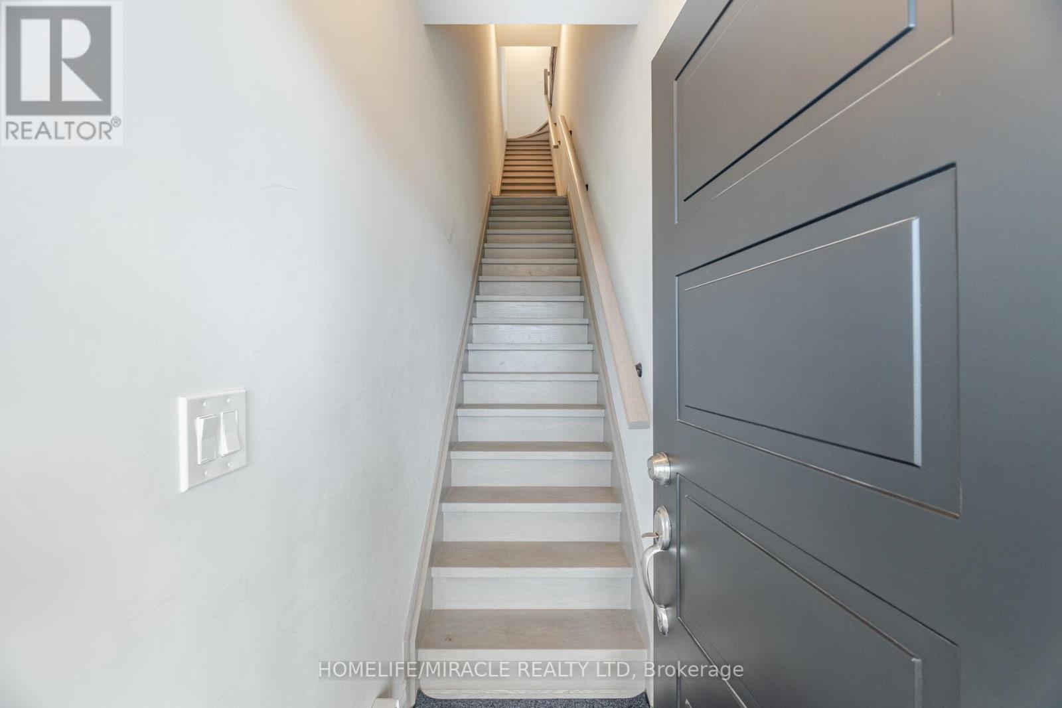305 - 721 Franklin Boulevard Cambridge, Ontario N1R 0E4
$499,000Maintenance, Common Area Maintenance, Insurance
$336.81 Monthly
Maintenance, Common Area Maintenance, Insurance
$336.81 MonthlyThis end-unit townhome truly feels like it belongs in a magazine. With two open balconies, abundant natural light from extra windows, and a modern layout, it offers both comfort and style. The kitchen is a standout, featuring extended cabinets, quartz counters with a matching backsplash, a Moen faucet, and an extended island that doubles as a breakfast bar. It also includes a gas line for the stove, a water line with a shut-off valve for the fridge, LED pot lights, and a convenient electrical outlet with a USB port on the island. The interior has been thoughtfully upgraded with vinyl flooring throughout, custom-built-in closet organizers, and elegant wall panelling in the primary bedroom. Every detail has been designed with both function and beauty in mind, creating a home that is as practical as it is impressive. From the bright and open living areas to the sleek finishes in the kitchen and bedrooms, this property is one you'll want to see in person-because it has so much more to offer than meets the eye. (id:60365)
Property Details
| MLS® Number | X12375081 |
| Property Type | Single Family |
| CommunityFeatures | Pet Restrictions |
| EquipmentType | Water Heater, Water Softener |
| Features | Balcony, Carpet Free, In Suite Laundry |
| ParkingSpaceTotal | 1 |
| RentalEquipmentType | Water Heater, Water Softener |
Building
| BathroomTotal | 2 |
| BedroomsAboveGround | 2 |
| BedroomsTotal | 2 |
| Age | 0 To 5 Years |
| Appliances | Water Heater - Tankless, Water Softener, Dishwasher, Dryer, Stove, Washer, Refrigerator |
| CoolingType | Central Air Conditioning |
| ExteriorFinish | Brick |
| FlooringType | Vinyl |
| HeatingFuel | Natural Gas |
| HeatingType | Forced Air |
| SizeInterior | 1000 - 1199 Sqft |
| Type | Row / Townhouse |
Parking
| No Garage |
Land
| Acreage | No |
Rooms
| Level | Type | Length | Width | Dimensions |
|---|---|---|---|---|
| Main Level | Living Room | 6.24 m | 4.84 m | 6.24 m x 4.84 m |
| Main Level | Dining Room | 6.24 m | 4.84 m | 6.24 m x 4.84 m |
| Main Level | Kitchen | 5.33 m | 3.05 m | 5.33 m x 3.05 m |
| Main Level | Eating Area | 5.33 m | 3.05 m | 5.33 m x 3.05 m |
| Main Level | Primary Bedroom | 3.32 m | 3.81 m | 3.32 m x 3.81 m |
| Main Level | Bedroom 2 | 2.83 m | 4.78 m | 2.83 m x 4.78 m |
https://www.realtor.ca/real-estate/28800957/305-721-franklin-boulevard-cambridge
Abhi Trivedi
Broker
821 Bovaird Dr West #31
Brampton, Ontario L6X 0T9

