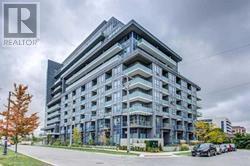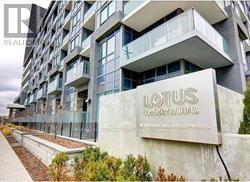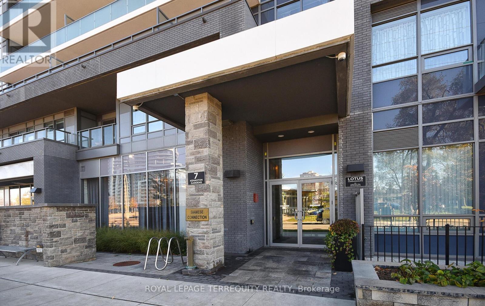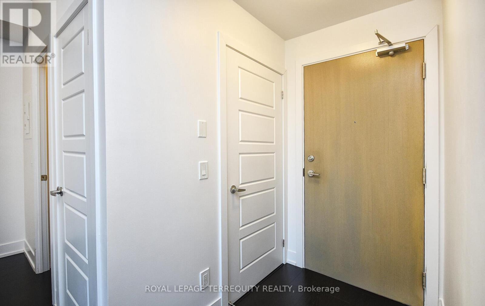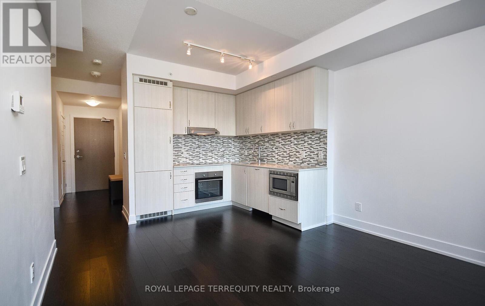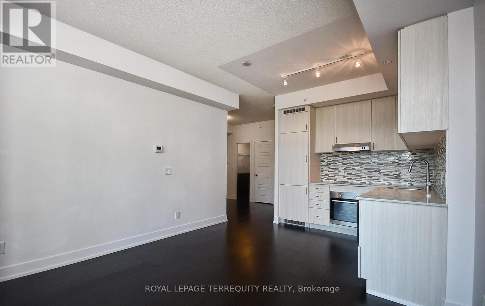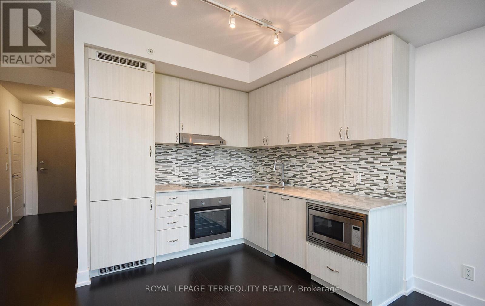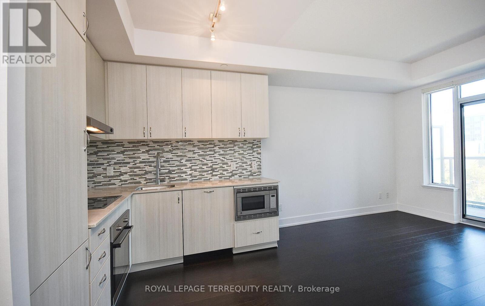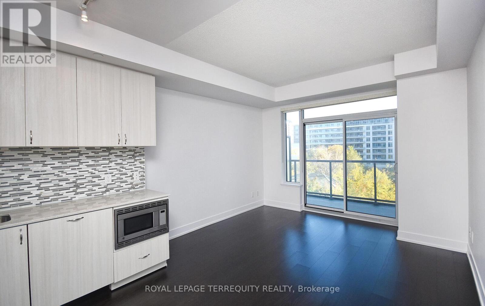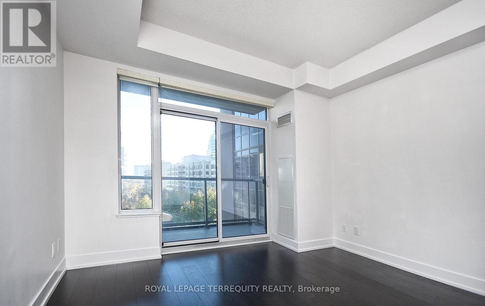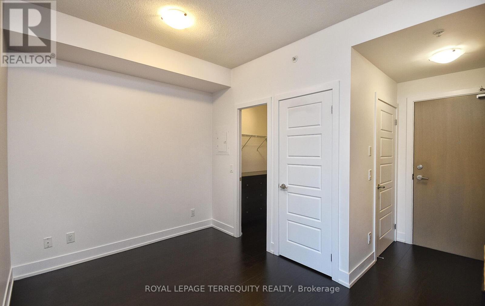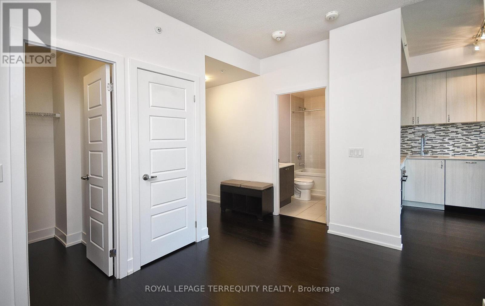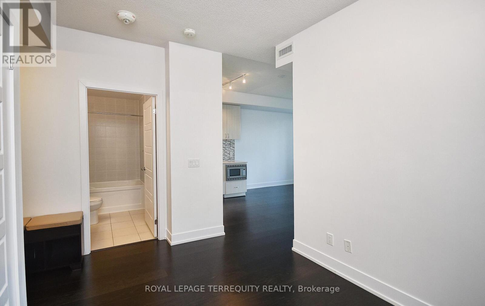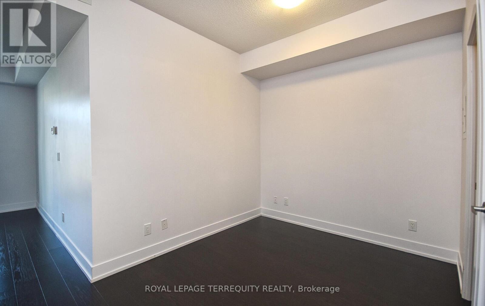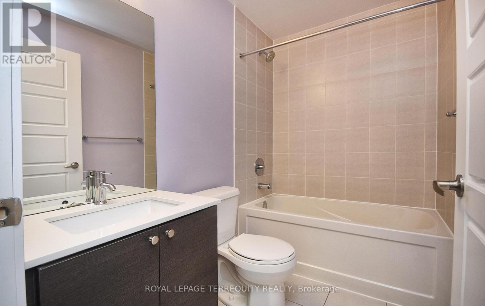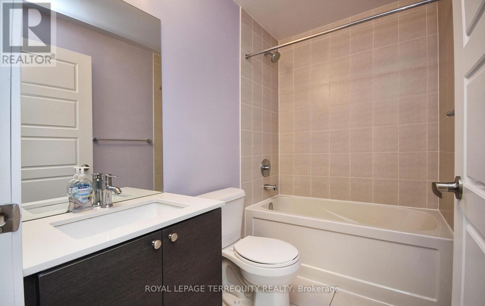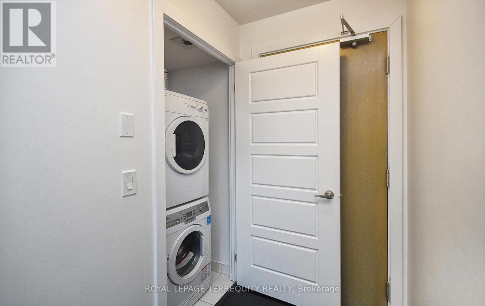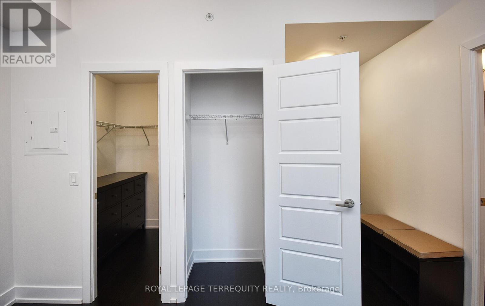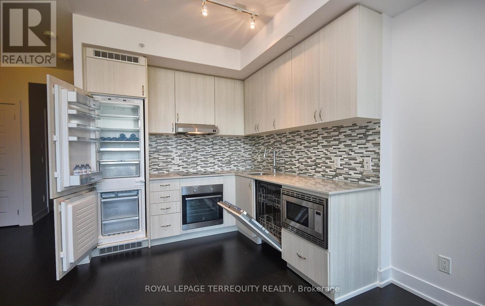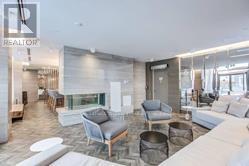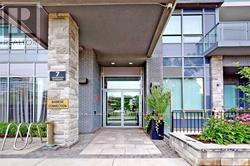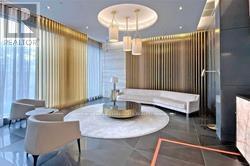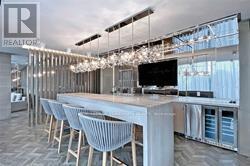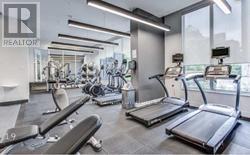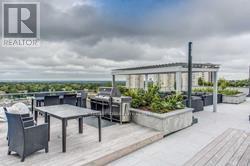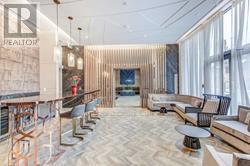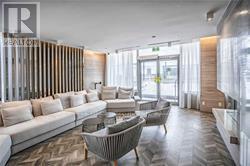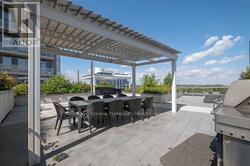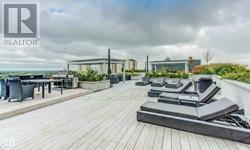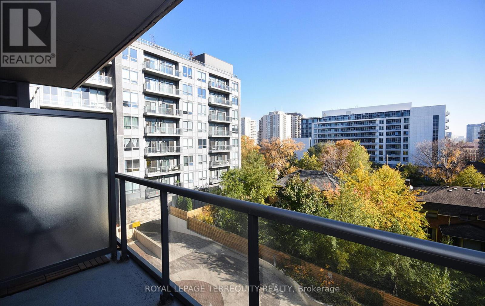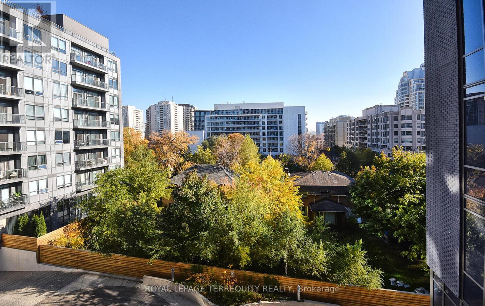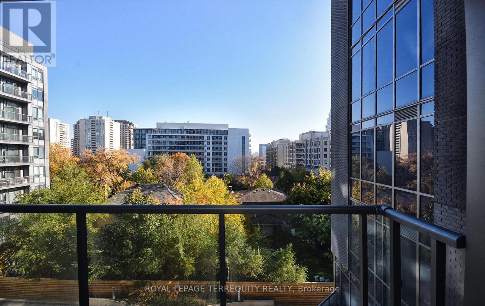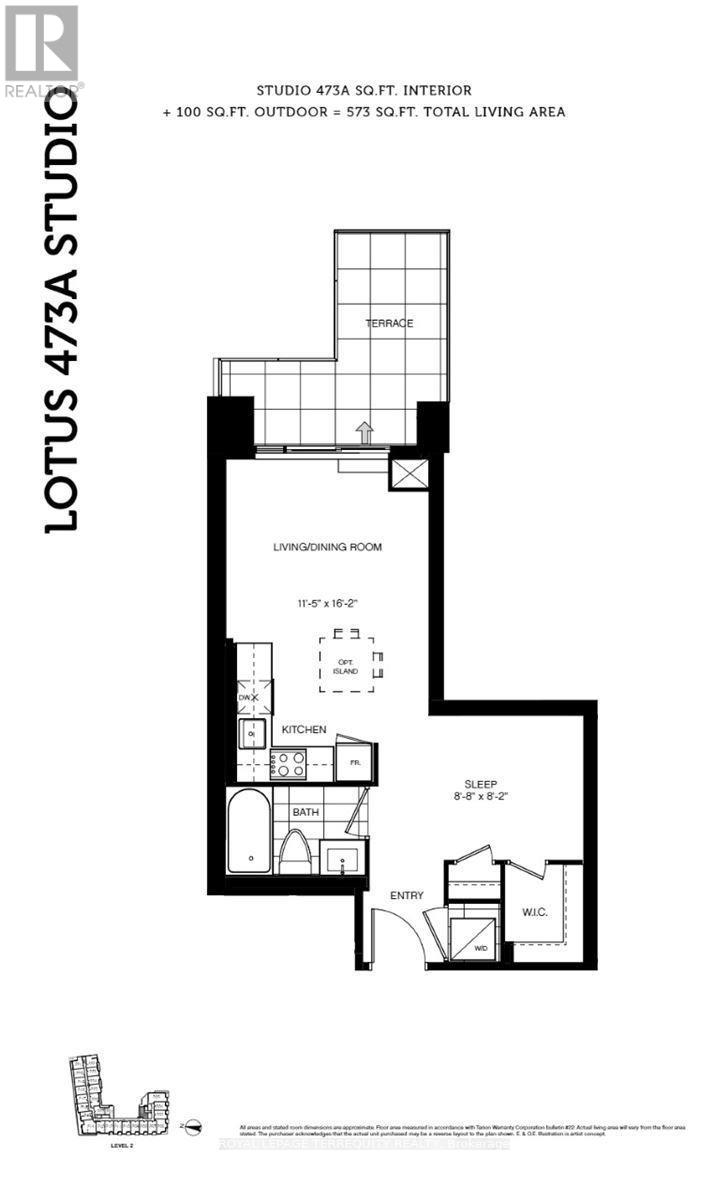305 - 7 Kenaston Gardens Toronto, Ontario M2K 0E9
1 Bathroom
500 - 599 sqft
Central Air Conditioning
Forced Air
$1,780 Monthly
Great Location, Next To Bayview Subway, Unique Studio With Separate Sleeping Area, Feels Like A One Bedroom Unit. Extra Large W/I Closet, Open Balcony. Open Concept Sleek Design. Impeccable Finishes & Luxurious Amenities. Best Location In North York. Next To Bayview Subway Station, Close To Ttc, Ymca, Just Opposite The Bayview Village Mall, Restaurants + Supermarkets. Minutes To Highway 401, 404, 407, And Downtown. 24 Hrs Concierge And Visitor Parking. (id:60365)
Property Details
| MLS® Number | C12575352 |
| Property Type | Single Family |
| Community Name | Bayview Village |
| AmenitiesNearBy | Hospital, Park, Public Transit, Schools |
| CommunityFeatures | Pets Not Allowed, Community Centre |
| Features | Balcony, Carpet Free |
Building
| BathroomTotal | 1 |
| Age | 6 To 10 Years |
| Amenities | Security/concierge, Exercise Centre, Party Room, Visitor Parking, Separate Electricity Meters |
| Appliances | Oven - Built-in, Range, Dryer, Washer |
| BasementType | None |
| CoolingType | Central Air Conditioning |
| ExteriorFinish | Concrete |
| FireProtection | Alarm System, Security System, Smoke Detectors, Security Guard |
| FlooringType | Laminate |
| HeatingFuel | Natural Gas |
| HeatingType | Forced Air |
| SizeInterior | 500 - 599 Sqft |
| Type | Apartment |
Parking
| Underground | |
| Garage |
Land
| Acreage | No |
| LandAmenities | Hospital, Park, Public Transit, Schools |
Rooms
| Level | Type | Length | Width | Dimensions |
|---|---|---|---|---|
| Flat | Living Room | 5.04 m | 3.77 m | 5.04 m x 3.77 m |
| Flat | Dining Room | 5.04 m | 3.77 m | 5.04 m x 3.77 m |
| Flat | Kitchen | 5.04 m | 3.77 m | 5.04 m x 3.77 m |
| Flat | Bedroom | 3.1 m | 2.6 m | 3.1 m x 2.6 m |
Mehdi Farhadpour
Broker
Royal LePage Terrequity Realty
200 Consumers Rd Ste 100
Toronto, Ontario M2J 4R4
200 Consumers Rd Ste 100
Toronto, Ontario M2J 4R4

