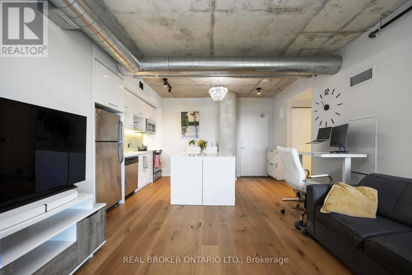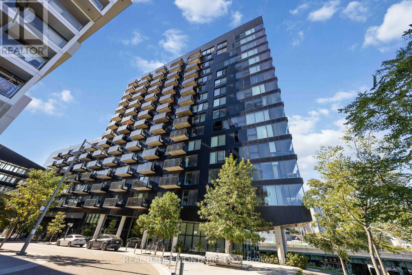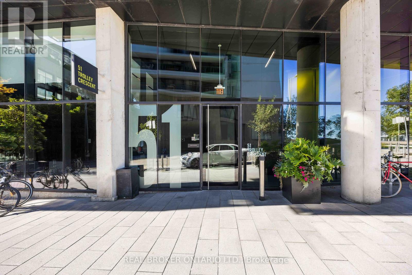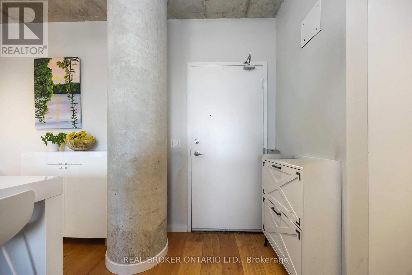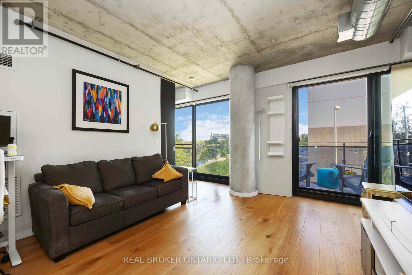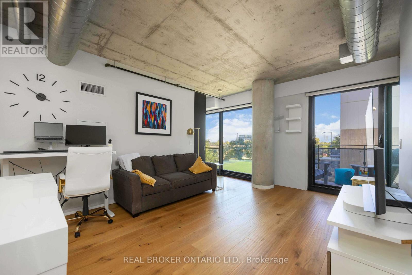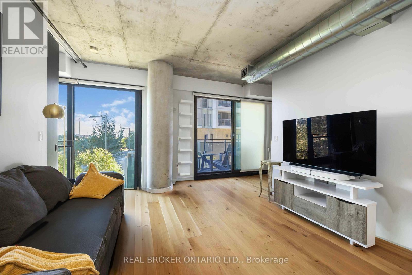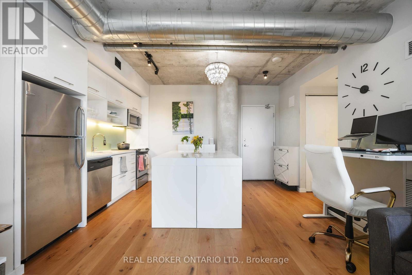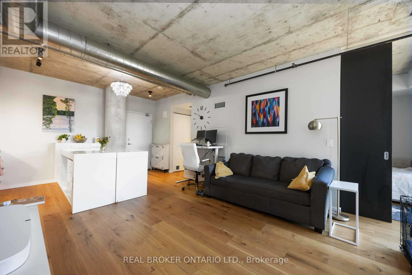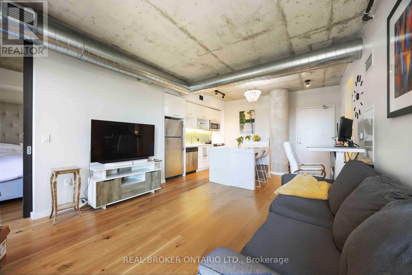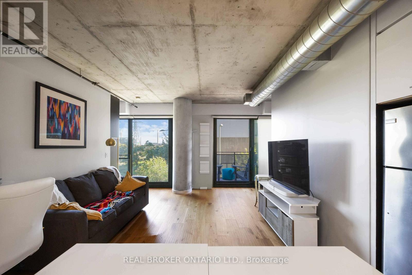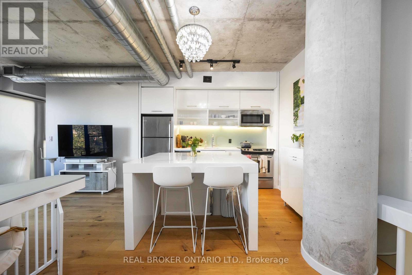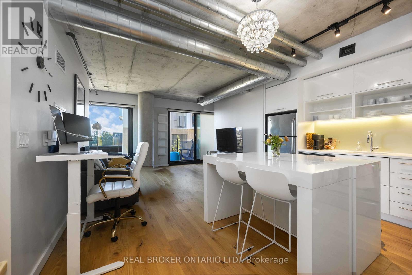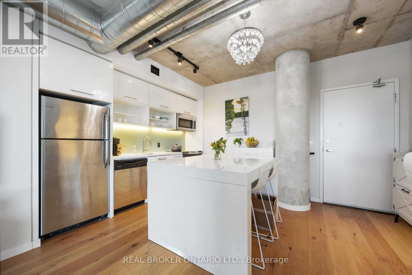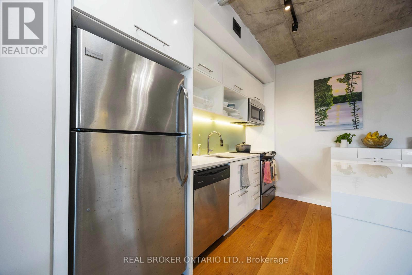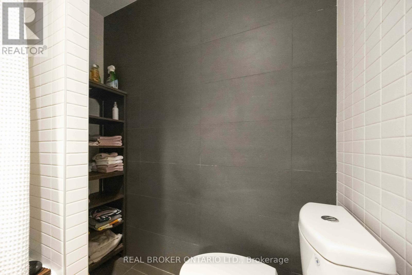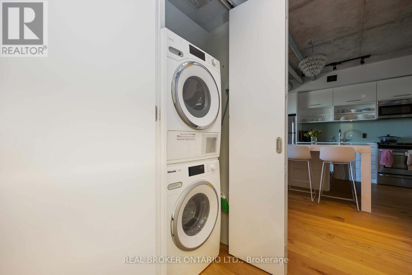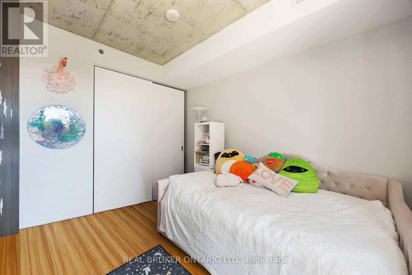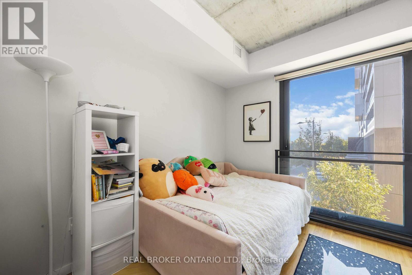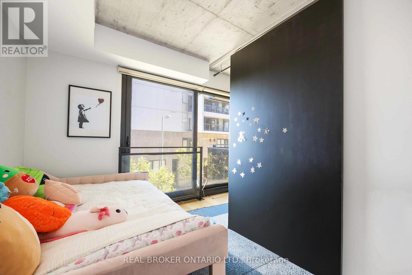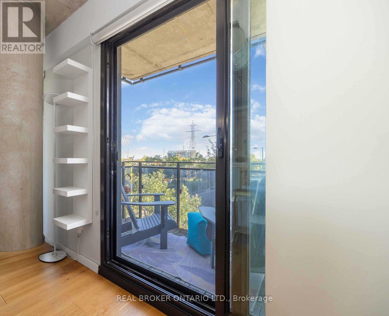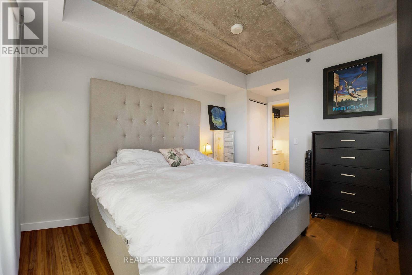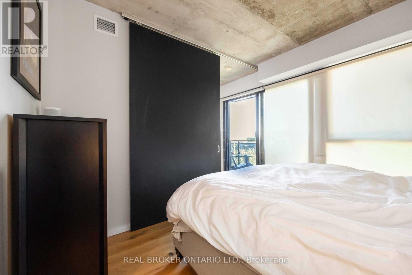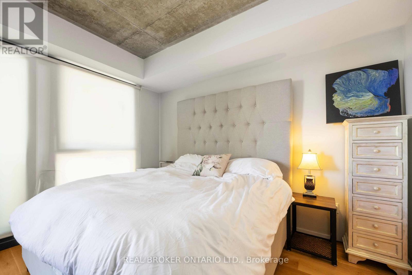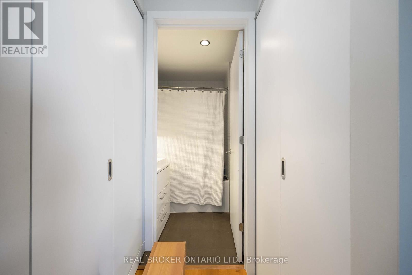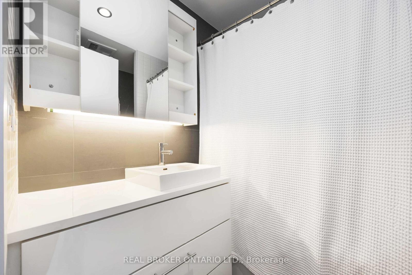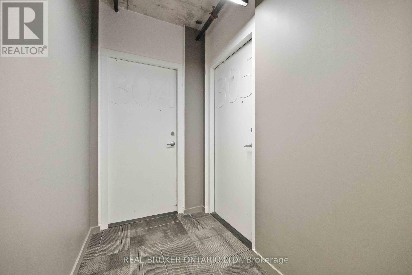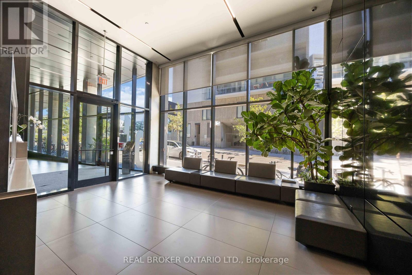305 - 51 Trolley Crescent Toronto, Ontario M5A 0E9
$3,350 Monthly
Welcome to River City at 51 Trolley Cres! This bright and spacious 2-bed, 2-bath suite (~785 sq.ft.) features 9 ft. exposed concrete ceilings, hardwood floors, a modern open kitchen, and floor-to-ceiling south-facing windows. The split bedroom layout offers a private primary retreat with his & her closets and ensuite, plus a generous second bedroom with full bath. Includes parking and locker. Steps to the Distillery District, Corktown, Riverside, St. Lawrence Market, parks, trails, and transit, with easy access to the DVP and downtown. (id:60365)
Property Details
| MLS® Number | C12447633 |
| Property Type | Single Family |
| Community Name | Moss Park |
| CommunityFeatures | Pet Restrictions |
| Features | Balcony |
| ParkingSpaceTotal | 1 |
Building
| BathroomTotal | 2 |
| BedroomsAboveGround | 2 |
| BedroomsTotal | 2 |
| Amenities | Storage - Locker |
| CoolingType | Central Air Conditioning |
| ExteriorFinish | Concrete |
| HeatingFuel | Natural Gas |
| HeatingType | Forced Air |
| SizeInterior | 700 - 799 Sqft |
| Type | Apartment |
Parking
| Underground | |
| Garage |
Land
| Acreage | No |
Rooms
| Level | Type | Length | Width | Dimensions |
|---|---|---|---|---|
| Other | Kitchen | 4.39 m | 3.29 m | 4.39 m x 3.29 m |
| Other | Living Room | 3.75 m | 3.72 m | 3.75 m x 3.72 m |
| Other | Dining Room | 3.75 m | 3.72 m | 3.75 m x 3.72 m |
| Other | Primary Bedroom | 3.05 m | 3.66 m | 3.05 m x 3.66 m |
| Other | Bedroom 2 | 2.65 m | 3.36 m | 2.65 m x 3.36 m |
https://www.realtor.ca/real-estate/28957372/305-51-trolley-crescent-toronto-moss-park-moss-park
Kiersty Fairbairn
Salesperson
130 King St W Unit 1900b
Toronto, Ontario M5X 1E3

