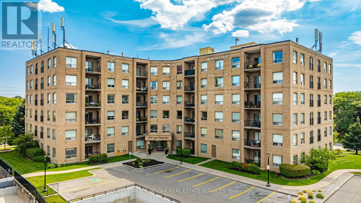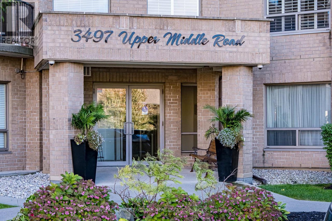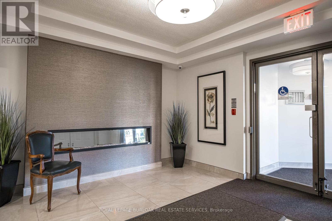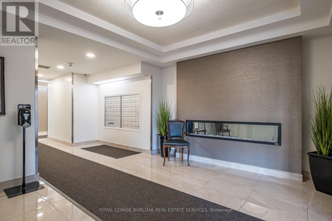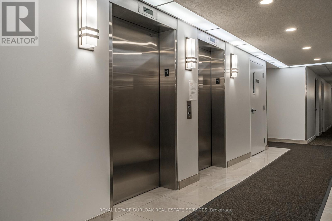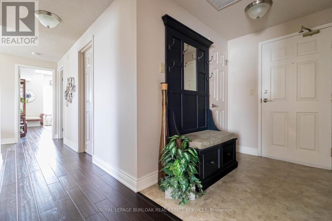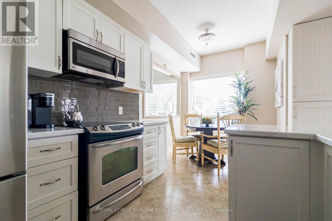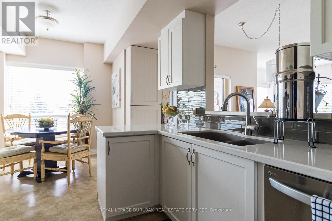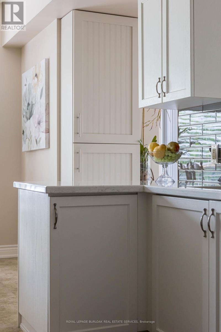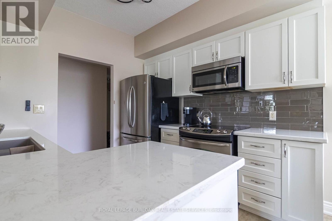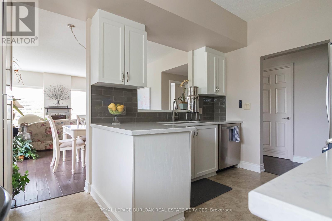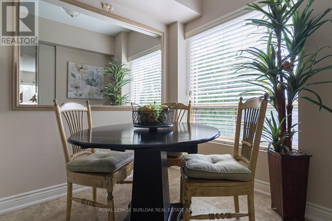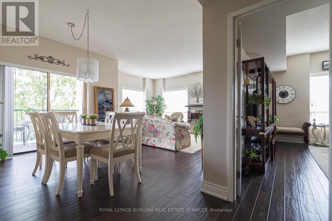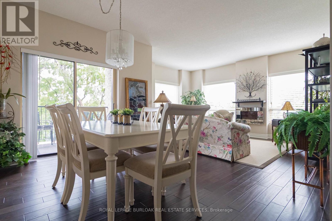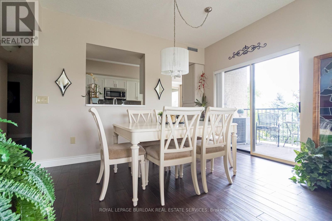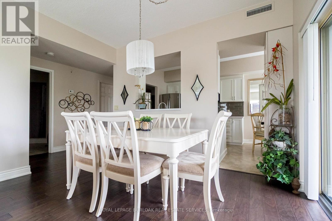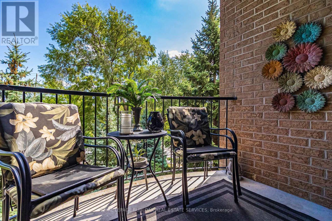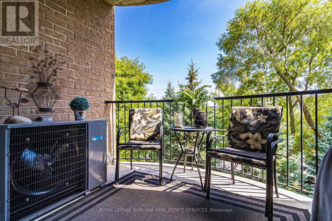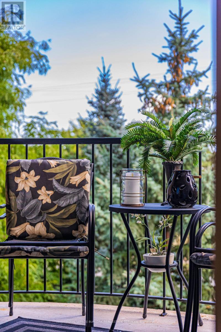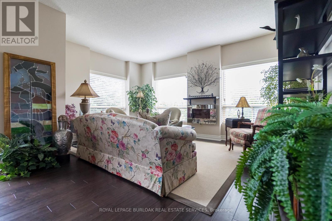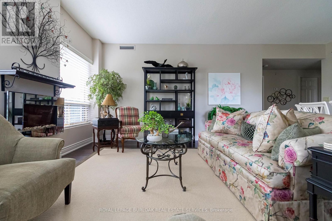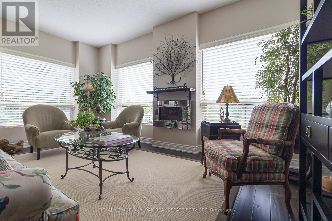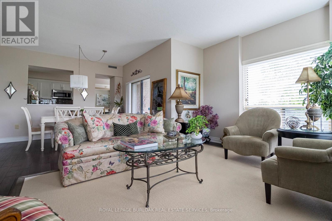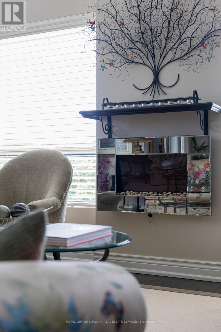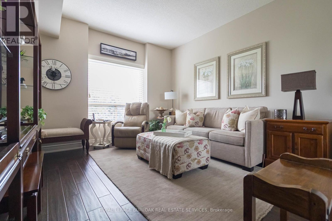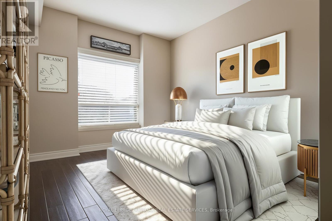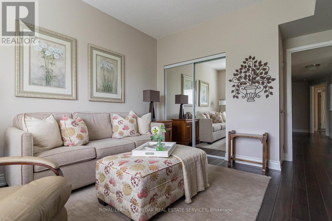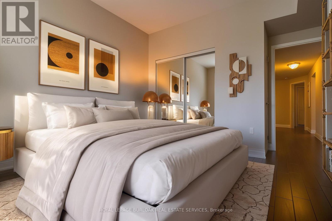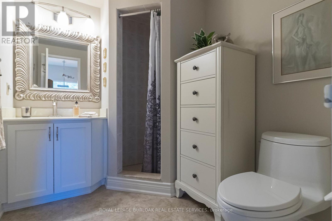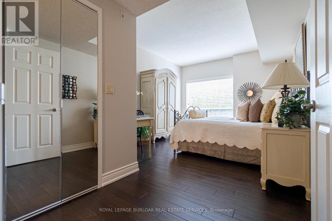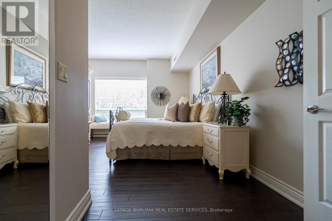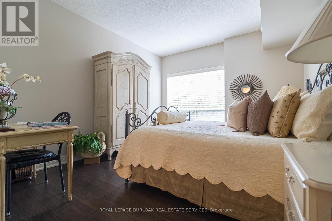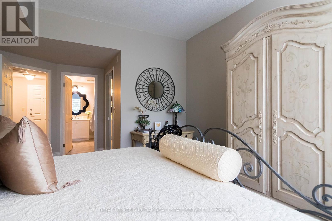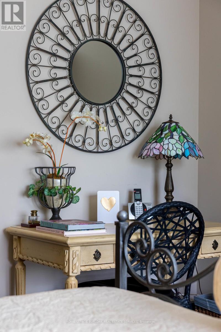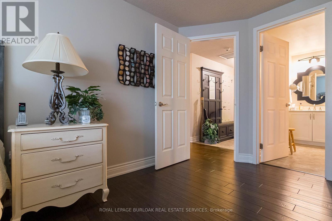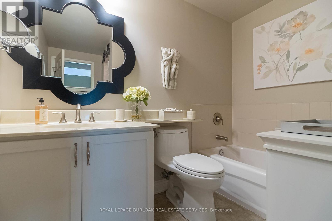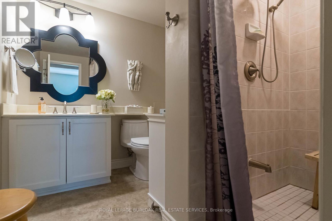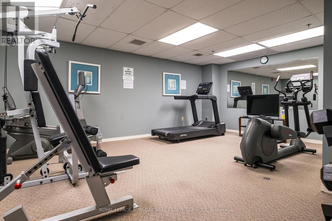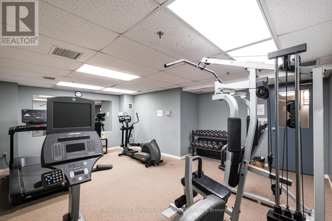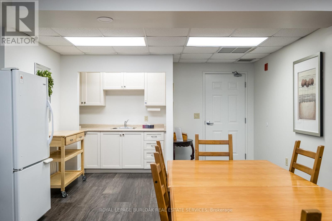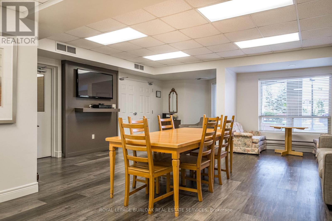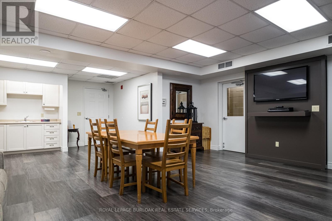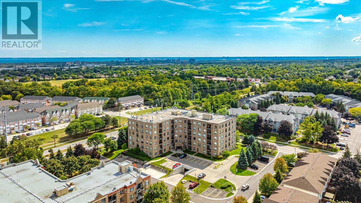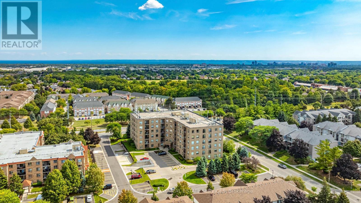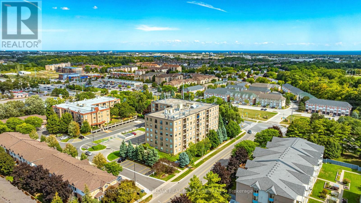305 - 3497 Upper Middle Road Burlington, Ontario L7M 4T6
$769,900Maintenance, Water, Common Area Maintenance, Parking, Insurance
$722 Monthly
Maintenance, Water, Common Area Maintenance, Parking, Insurance
$722 MonthlyWelcome to the sought-after Chelsea Building in Burlingtons desirable Headon Forest community. This immaculately maintained, sun-filled 2-bedroom, 2-bath corner unit boasts an impressive 1,317 sq. ft. of living space with a bright southwest exposure. Step inside to discover an inviting, carpet-free open-concept design- illuminated by a wealth of large windows, 9-foot ceilings, quality laminate flooring, and neutral paint throughout. The beautifully updated kitchen features quartz countertops, glass subway tile backsplash, stainless steel appliances, an under-mount sink, crisp white cabinetry, and a pantry. The breakfast nook with an oversized window comfortably seats four. A convenient pass-through with a quartz ledge opens into the dining room, which leads to a curved balcony providing private vistas of mature blue spruce and maple trees. The spacious living room offers 3 large windows and an electric fireplace, creating a warm and airy space. Its primary bedroom retreat includes a 4-piece ensuite and walk-in closet, while its second bedroom is ideal for guests, a home office, or den, complemented by a 3-piece bathroom. This home also features recent mechanical upgrades: AC (2024), dishwasher (2023), and furnace (2022). Enjoy the convenience of 1 underground parking space and a locker on the same level as the unit. The well-managed building has recently refreshed its foyer and hallways, and offers fantastic amenities: a party/meeting room, exercise room, car wash, and ample visitor parking. All this in an unbeatable location- just steps to plazas, schools, and parks, close to Millcroft Golf Course, and with easy highway access. This unit is a true treasure that promises an extraordinary living experience! (id:60365)
Property Details
| MLS® Number | W12382169 |
| Property Type | Single Family |
| Community Name | Headon |
| AmenitiesNearBy | Park, Place Of Worship, Schools, Public Transit |
| CommunityFeatures | Pet Restrictions, Community Centre |
| EquipmentType | Water Heater |
| Features | Balcony, Carpet Free, In Suite Laundry |
| ParkingSpaceTotal | 1 |
| RentalEquipmentType | Water Heater |
Building
| BathroomTotal | 2 |
| BedroomsAboveGround | 2 |
| BedroomsTotal | 2 |
| Age | 16 To 30 Years |
| Amenities | Car Wash, Exercise Centre, Party Room, Visitor Parking, Fireplace(s), Storage - Locker |
| Appliances | Intercom, Dishwasher, Dryer, Microwave, Stove, Washer, Window Coverings, Refrigerator |
| CoolingType | Central Air Conditioning |
| ExteriorFinish | Brick |
| FireplacePresent | Yes |
| FireplaceTotal | 1 |
| HeatingFuel | Natural Gas |
| HeatingType | Forced Air |
| SizeInterior | 1200 - 1399 Sqft |
| Type | Apartment |
Parking
| Underground | |
| Garage |
Land
| Acreage | No |
| LandAmenities | Park, Place Of Worship, Schools, Public Transit |
Rooms
| Level | Type | Length | Width | Dimensions |
|---|---|---|---|---|
| Main Level | Foyer | 1.52 m | 2.29 m | 1.52 m x 2.29 m |
| Main Level | Kitchen | 2.72 m | 2.44 m | 2.72 m x 2.44 m |
| Main Level | Eating Area | 2.64 m | 2.41 m | 2.64 m x 2.41 m |
| Main Level | Living Room | 6.4 m | 5 m | 6.4 m x 5 m |
| Main Level | Primary Bedroom | 5.03 m | 3.94 m | 5.03 m x 3.94 m |
| Main Level | Bedroom | 3.66 m | 3.71 m | 3.66 m x 3.71 m |
https://www.realtor.ca/real-estate/28816548/305-3497-upper-middle-road-burlington-headon-headon
Tammy Phinney
Salesperson
2025 Maria St #4a
Burlington, Ontario L7R 0G6
Megan Beam
Salesperson
2025 Maria St #4a
Burlington, Ontario L7R 0G6

