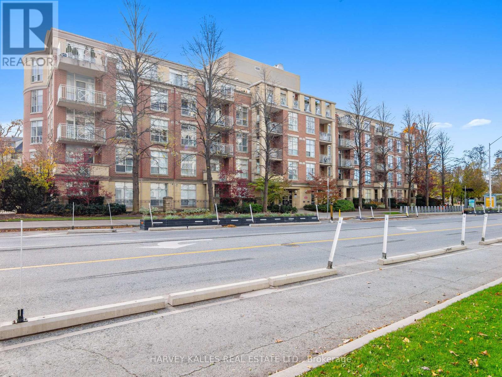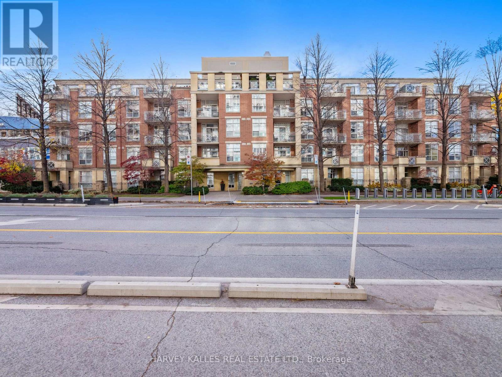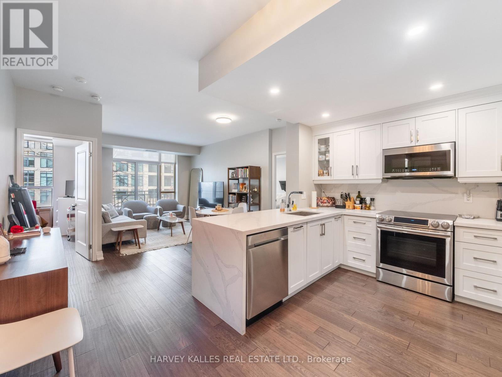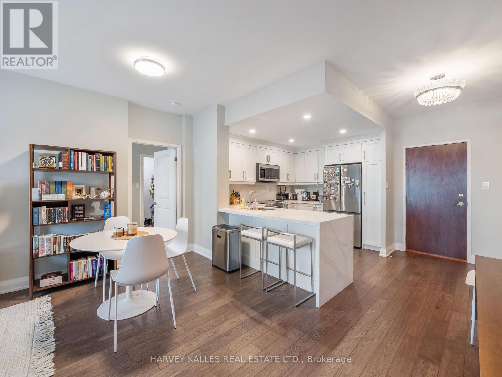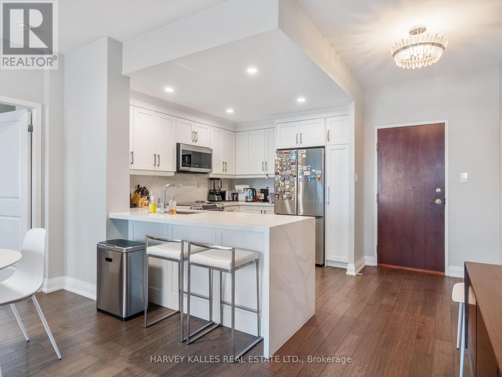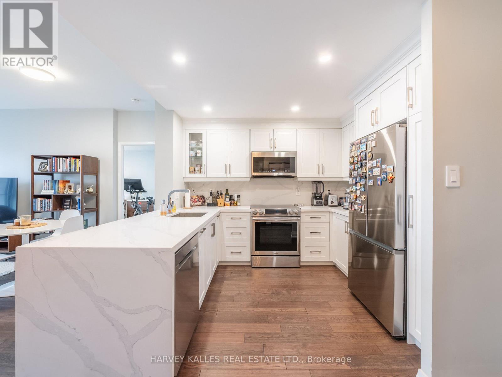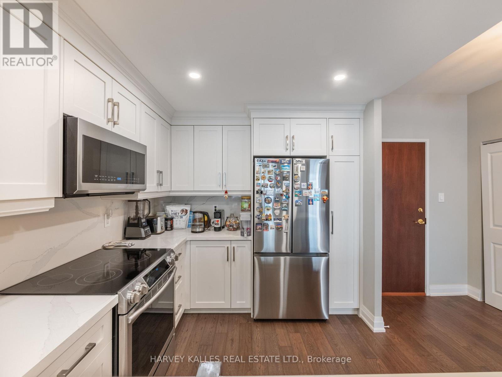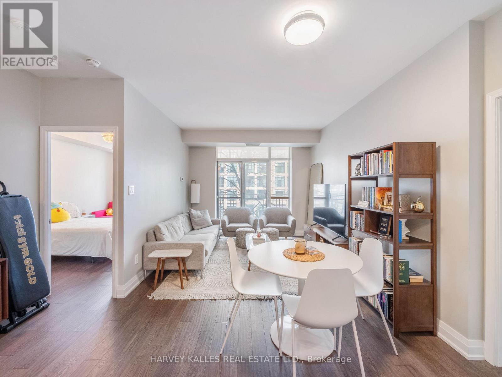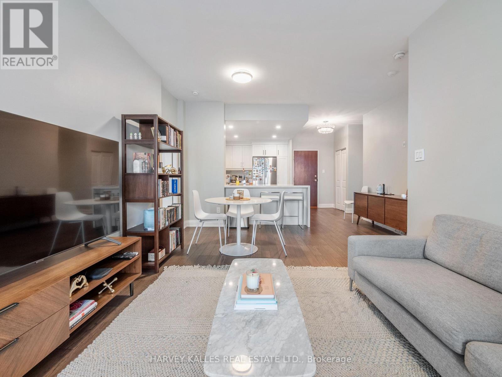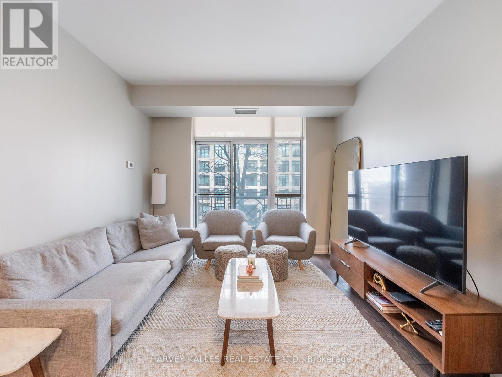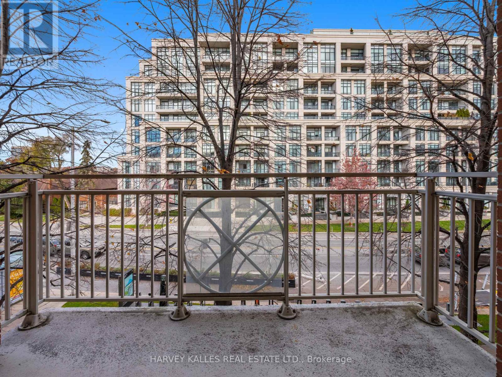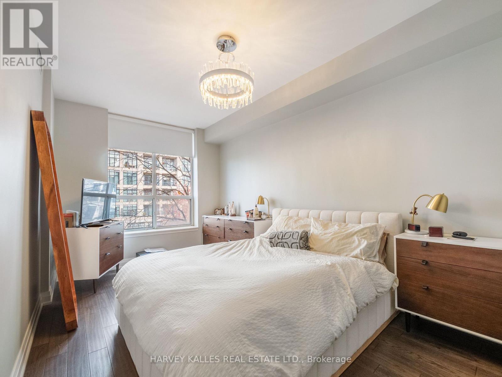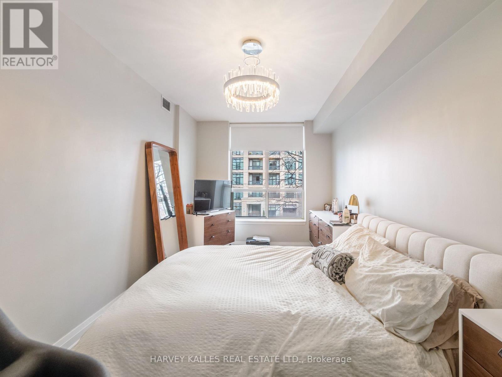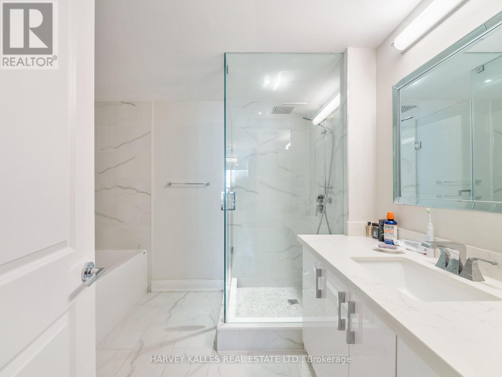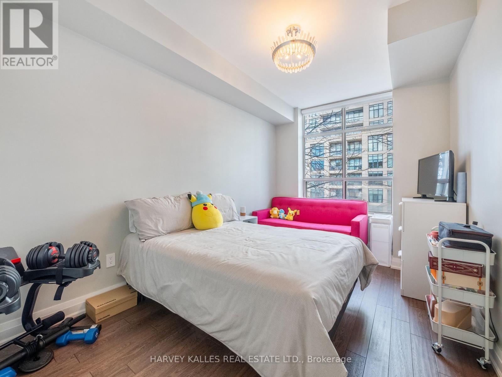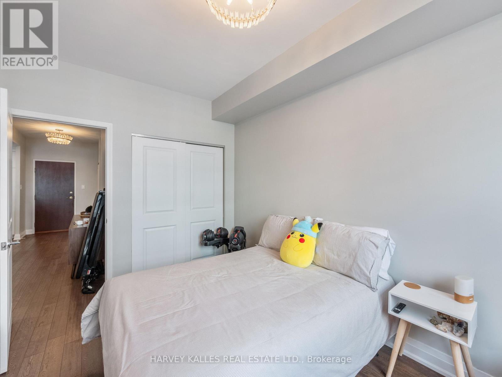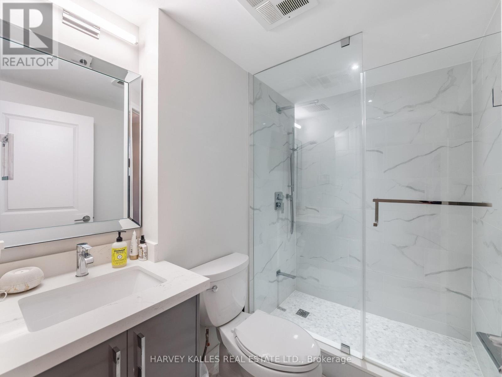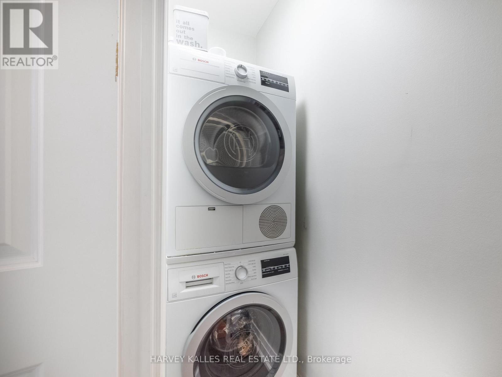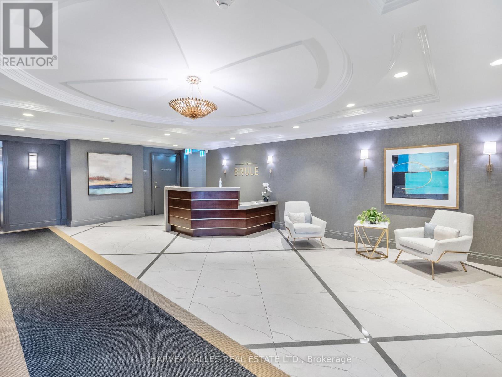305 - 2511 Bloor Street W Toronto, Ontario M6S 5A6
$989,000Maintenance, Common Area Maintenance, Insurance, Water, Cable TV
$1,142.59 Monthly
Maintenance, Common Area Maintenance, Insurance, Water, Cable TV
$1,142.59 MonthlyExceptionally rare opportunity to own this fully renovated 2-bed, 2-bath residence in the prestigious Brule Condos - an architectural gem in the highly coveted Riverside Dr community. Boasting nearly 1,000 sq. ft. of refined elegance and sophistication, this sun-drenched unit features a stunning kitchen complete with custom cabinetry, quartz countertops, and premium S/S appliances, an open-concept dining area perfect for entertaining, and an expansive living room that leads to a private outdoor balcony. Two bright and spacious bedrooms offer unparalleled comfort, including a luxurious primary retreat with a large W/I closet and beautiful 4-pce ensuite. Convenient in-unit laundry, one premium parking spot and one locker are included. Award-winning amenities include a serene garden courtyard, fitness studio, party room, visitor parking, and more. Spectacular location, being within walking distance to Jane Station, amazing shops and restaurants of the Bloor West Village, Humber Rivers scenic trails, and countless other fantastic area amenities. A lifestyle of ease and enjoyment awaits in the exclusive Brule/Riverside pocket - perfectly suited for families, downsizers, and investors alike! (id:60365)
Property Details
| MLS® Number | W12566528 |
| Property Type | Single Family |
| Community Name | High Park-Swansea |
| AmenitiesNearBy | Park, Public Transit, Schools |
| CommunityFeatures | Pets Not Allowed, Community Centre |
| Features | Ravine, Balcony, Guest Suite |
| ParkingSpaceTotal | 1 |
Building
| BathroomTotal | 2 |
| BedroomsAboveGround | 2 |
| BedroomsTotal | 2 |
| Amenities | Storage - Locker |
| BasementType | None |
| CoolingType | Central Air Conditioning |
| ExteriorFinish | Brick |
| FireplacePresent | Yes |
| FlooringType | Hardwood |
| HeatingFuel | Natural Gas |
| HeatingType | Forced Air |
| SizeInterior | 900 - 999 Sqft |
| Type | Apartment |
Parking
| Underground | |
| Garage |
Land
| Acreage | No |
| LandAmenities | Park, Public Transit, Schools |
Rooms
| Level | Type | Length | Width | Dimensions |
|---|---|---|---|---|
| Main Level | Foyer | 1.68 m | 3.05 m | 1.68 m x 3.05 m |
| Main Level | Living Room | 5.43 m | 3.3 m | 5.43 m x 3.3 m |
| Main Level | Dining Room | 5.43 m | 330 m | 5.43 m x 330 m |
| Main Level | Kitchen | 3.1 m | 2.6 m | 3.1 m x 2.6 m |
| Main Level | Primary Bedroom | 5 m | 2.9 m | 5 m x 2.9 m |
| Main Level | Bedroom 2 | 4.2 m | 2.7 m | 4.2 m x 2.7 m |
Jamie Erlick
Salesperson
2145 Avenue Road
Toronto, Ontario M5M 4B2
Rachel Keslassy
Salesperson
2145 Avenue Road
Toronto, Ontario M5M 4B2

