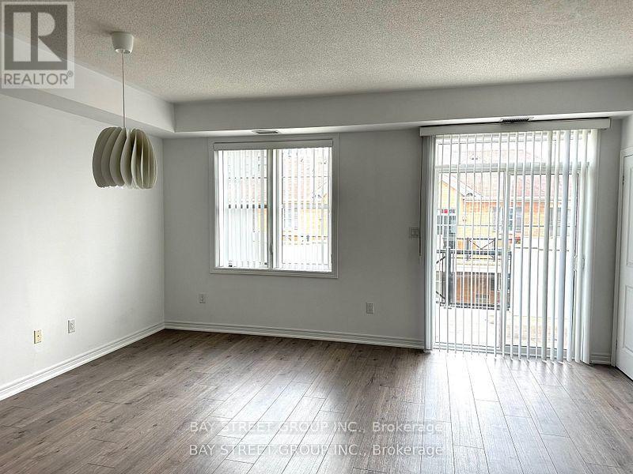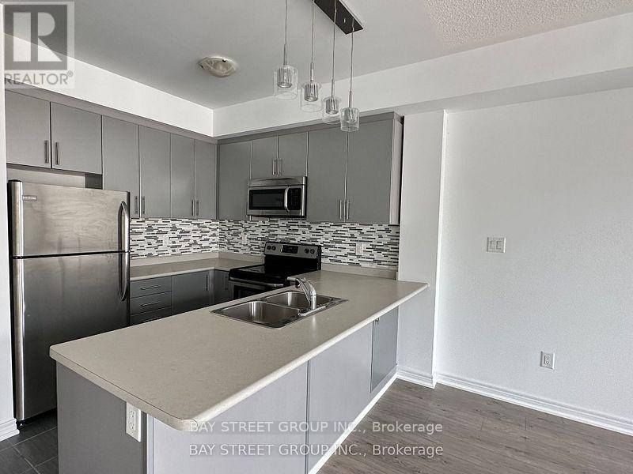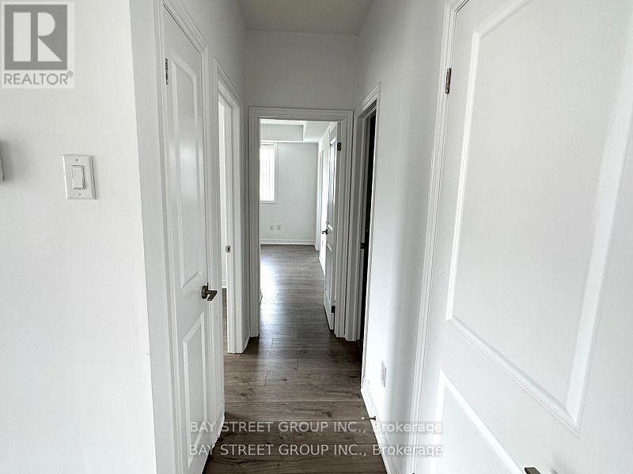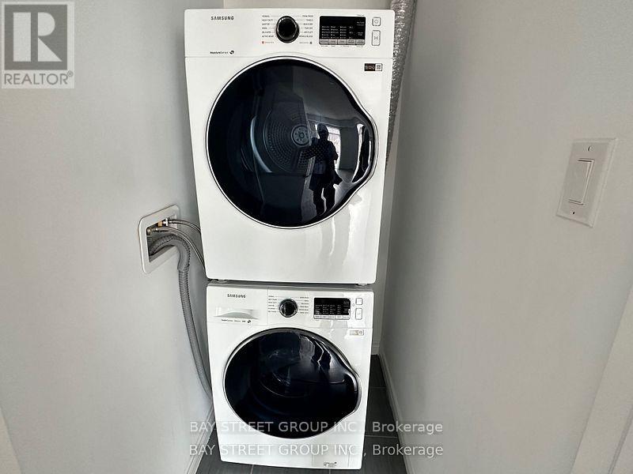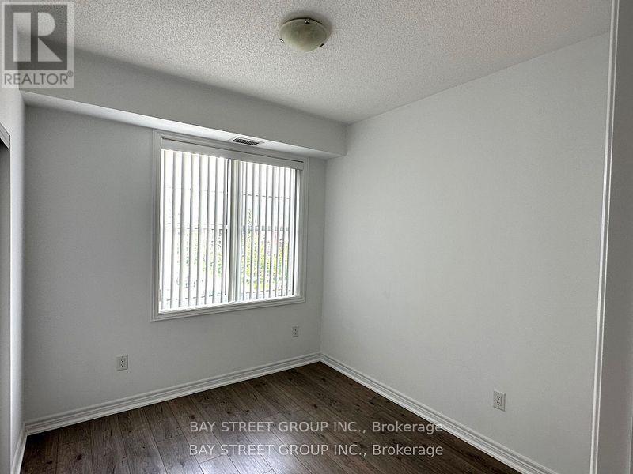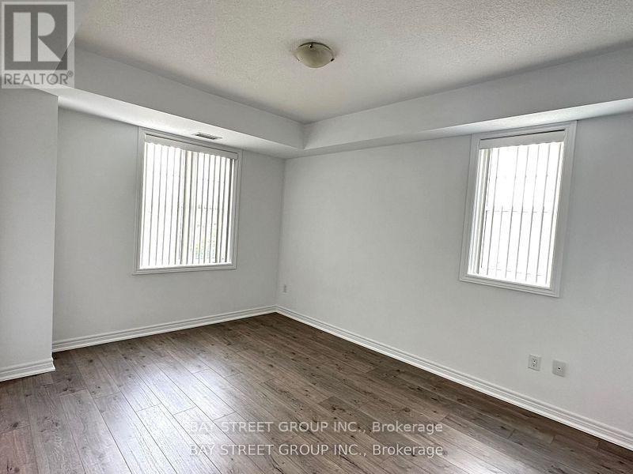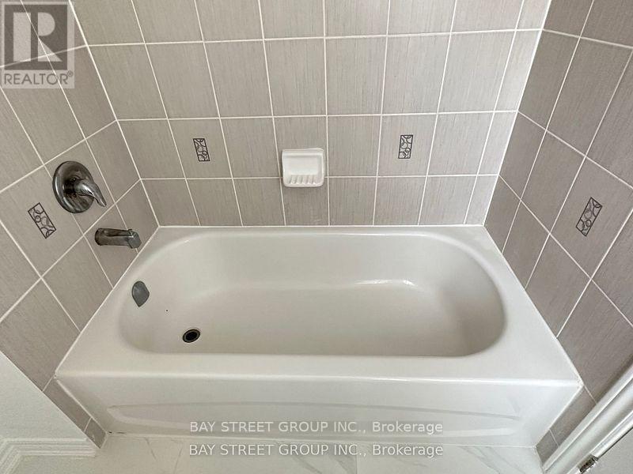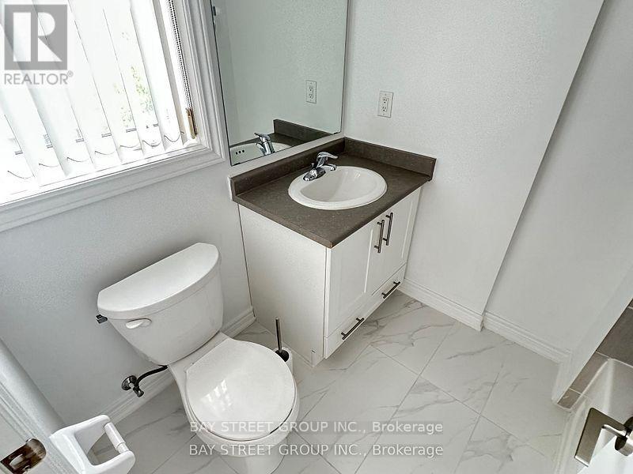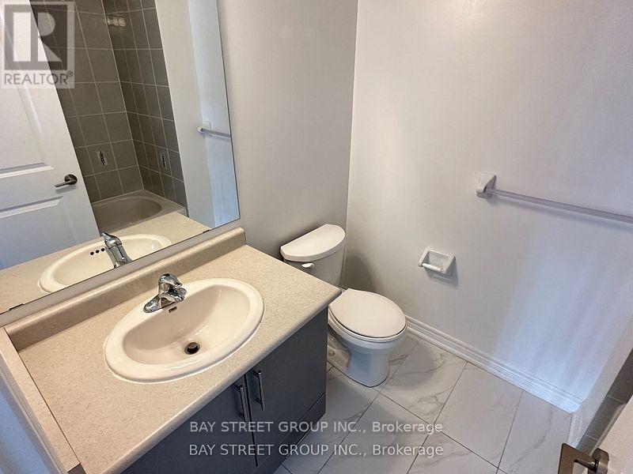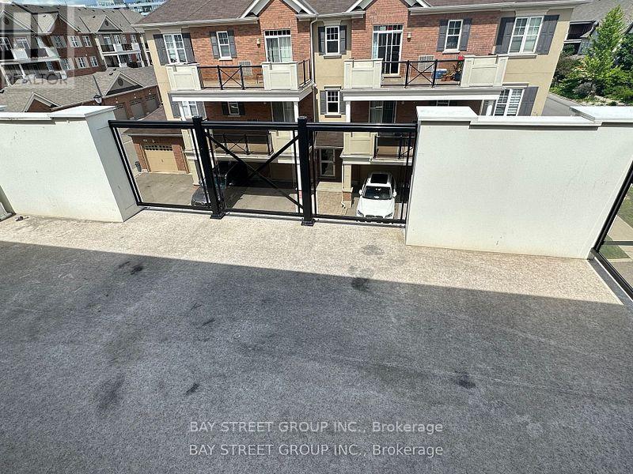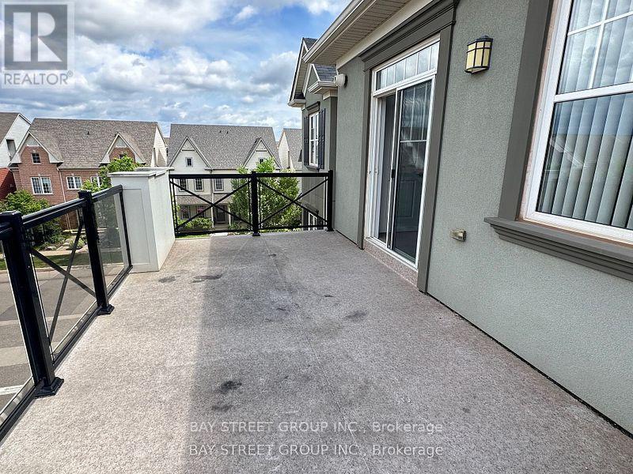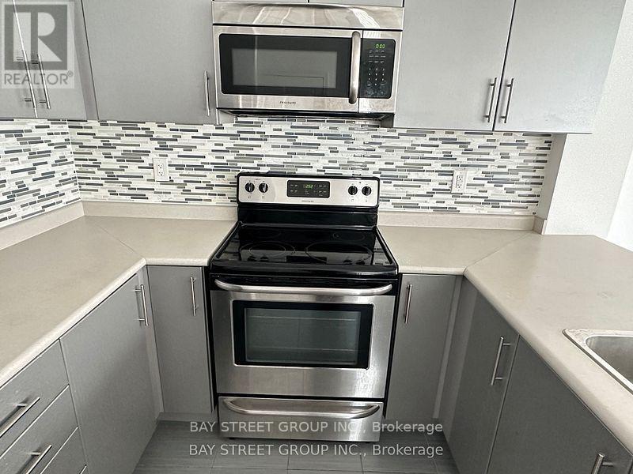305 - 2333 Sawgrass Drive Oakville, Ontario L6H 0L2
2 Bedroom
2 Bathroom
1000 - 1199 sqft
Central Air Conditioning
Forced Air
$2,950 Monthly
Newly Renovated** Sun-Filled 2 Bedroom + 2 Full Baths **Corner Unit** Urban Townhome Located At Highly Sought After Oakville Oak Park Community. Direct Indoor Access To Storage Locker & Parking Garage. $$$ On Upgrades, Brand New Premium Laminate Flooring Throughout. 9Ft Ceiling. Stainless Steel Appliances, Mosaic Kitchen Backsplash, Marble Style Bathroom Tiles. Steps To Walmart Superstore, The Keg, Restaurants, Banks, Entertainment And More. Surrounded By Parks And Trails. (id:60365)
Property Details
| MLS® Number | W12494370 |
| Property Type | Single Family |
| Community Name | 1015 - RO River Oaks |
| AmenitiesNearBy | Hospital, Schools, Park |
| CommunityFeatures | Pets Allowed With Restrictions |
| Features | Balcony |
| ParkingSpaceTotal | 2 |
Building
| BathroomTotal | 2 |
| BedroomsAboveGround | 2 |
| BedroomsTotal | 2 |
| Amenities | Storage - Locker |
| BasementType | None |
| CoolingType | Central Air Conditioning |
| ExteriorFinish | Brick, Stucco |
| FlooringType | Laminate |
| HeatingFuel | Natural Gas |
| HeatingType | Forced Air |
| StoriesTotal | 3 |
| SizeInterior | 1000 - 1199 Sqft |
| Type | Row / Townhouse |
Parking
| Attached Garage | |
| Garage |
Land
| Acreage | No |
| LandAmenities | Hospital, Schools, Park |
Rooms
| Level | Type | Length | Width | Dimensions |
|---|---|---|---|---|
| Main Level | Living Room | 5.08 m | 4.67 m | 5.08 m x 4.67 m |
| Main Level | Dining Room | 5.08 m | 4.67 m | 5.08 m x 4.67 m |
| Main Level | Kitchen | 2.54 m | 2.54 m | 2.54 m x 2.54 m |
| Main Level | Primary Bedroom | 3.35 m | 4.62 m | 3.35 m x 4.62 m |
| Main Level | Bedroom 2 | 2.74 m | 3.07 m | 2.74 m x 3.07 m |
Tom Tang
Salesperson
Bay Street Group Inc.
8300 Woodbine Ave Ste 500
Markham, Ontario L3R 9Y7
8300 Woodbine Ave Ste 500
Markham, Ontario L3R 9Y7
Shirley Zhao
Broker
Bay Street Group Inc.
8300 Woodbine Ave Ste 500
Markham, Ontario L3R 9Y7
8300 Woodbine Ave Ste 500
Markham, Ontario L3R 9Y7

