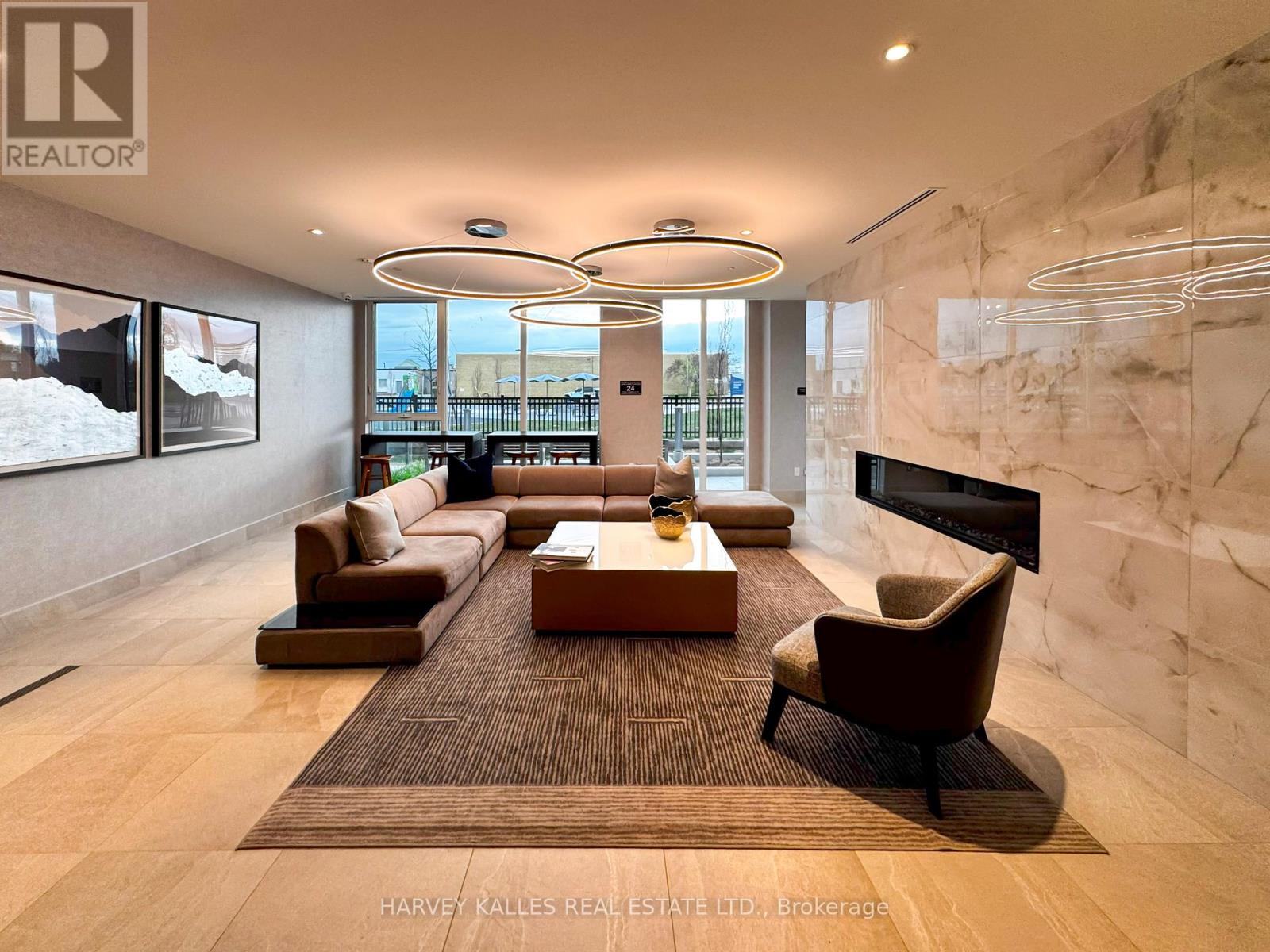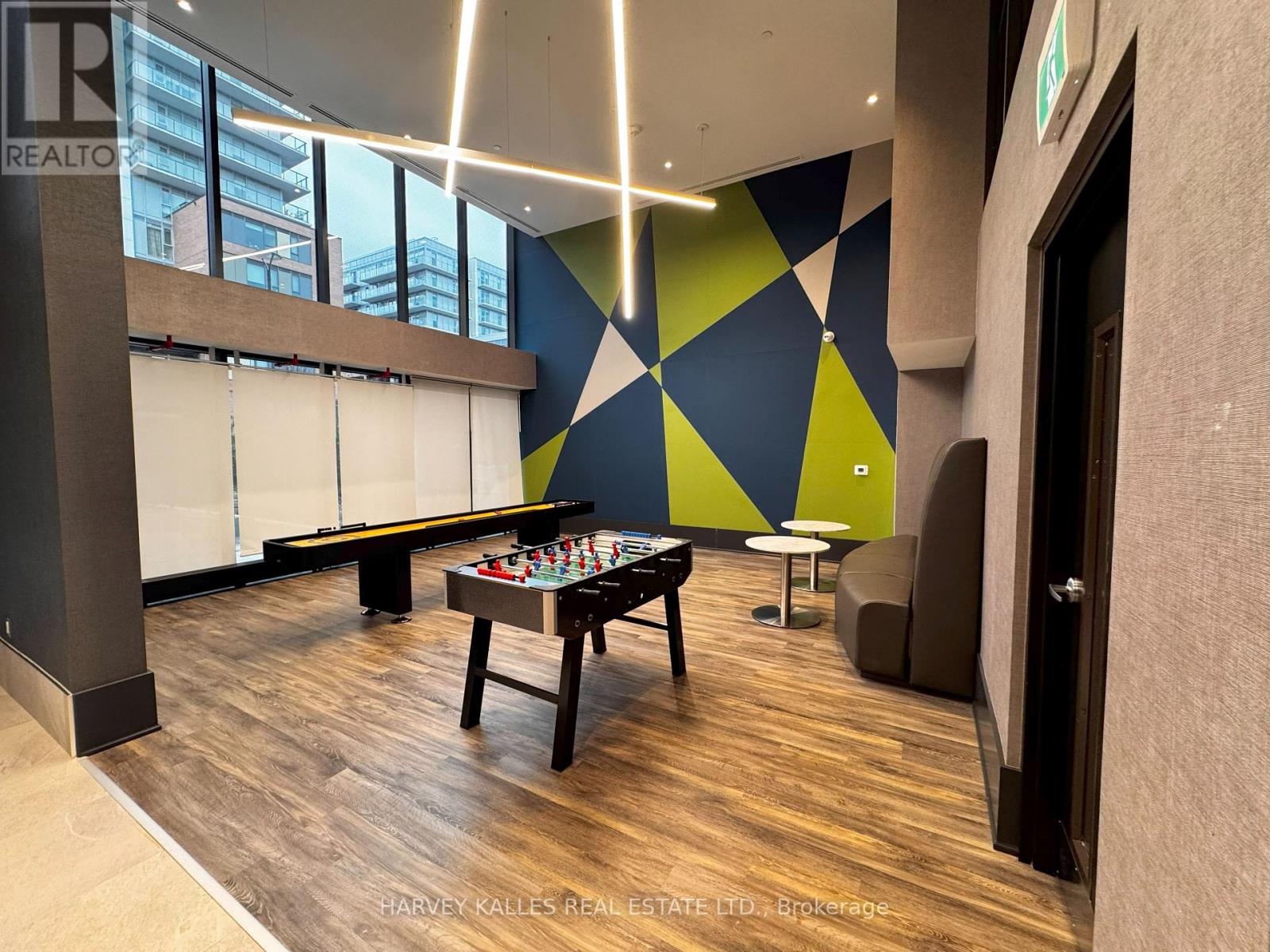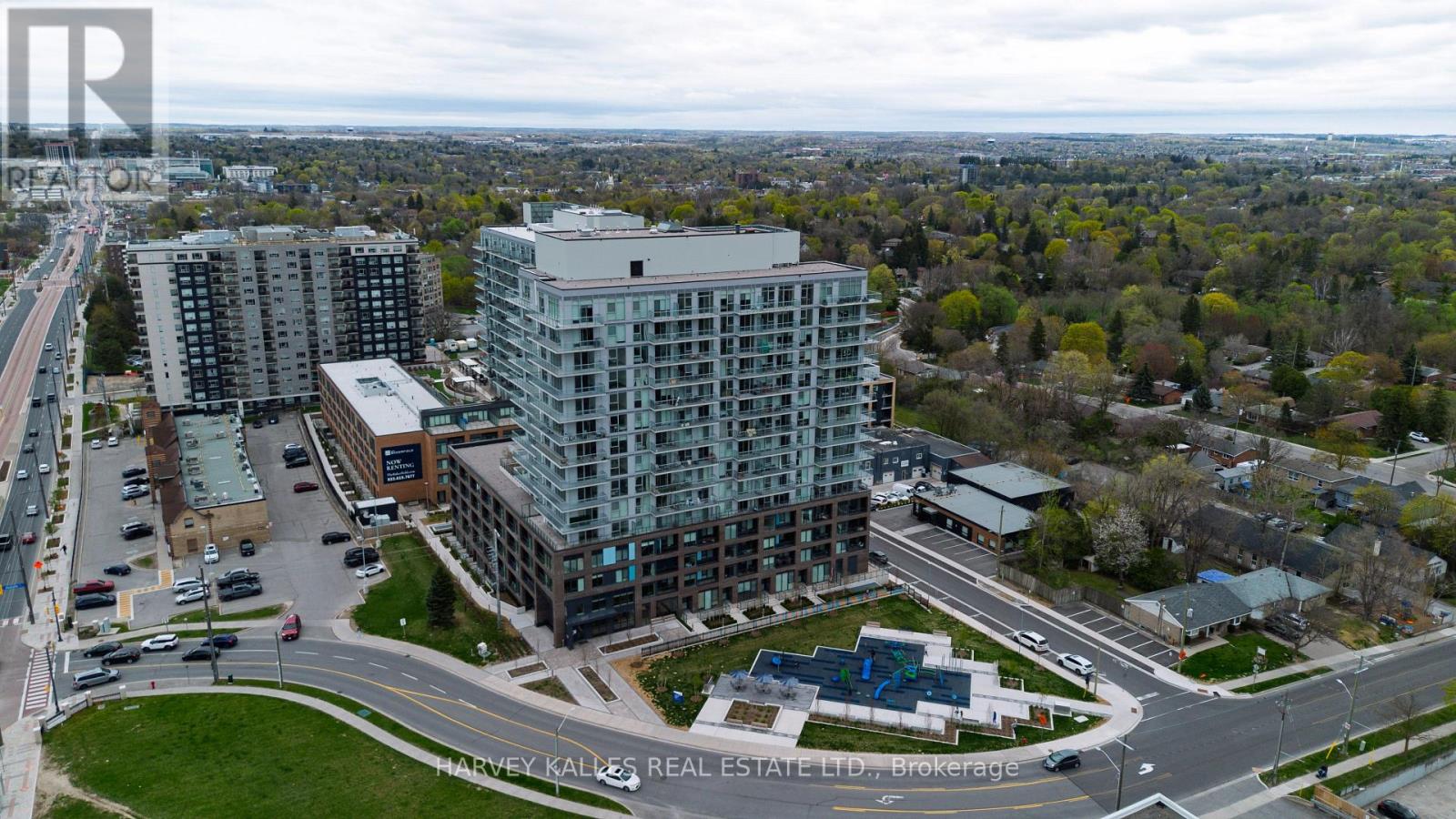305 - 185 Deerfield Road Newmarket, Ontario L3Y 0G7
$659,888Maintenance, Parking
$780 Monthly
Maintenance, Parking
$780 MonthlyYour Chance to Own a Premium Corner Suite at The Davis Residences Step into this stunning 2-bedroom + den, 2-bath corner suite, where modern design meets everyday convenience. With a sun-filled southwest exposure, you'll enjoy breathtaking open views and vibrant sunsets from your own private balcony. The thoughtfully designed layout combines style, comfort, and functionality, with parking and a locker included for your convenience. Unbeatable Location in the Heart of Newmarket Just steps from Upper Canada Mall Minutes to the charming boutiques and restaurants of historic Main Street Close to Southlake Regional Health Centre, medical facilities, top schools, and everyday essentials Love the Outdoors? Explore the nearby Mabel Conservation Area with hiking and biking trails, plus a dedicated dog park. Perfect for Commuters Quick access to Highway 404 and only 5 minutes to the GO Train Station, connecting you seamlessly to the GTA and beyond. This is a rare opportunity to own a highly sought-after premium corner suite in one of Newmarkets most anticipated new developments. (id:60365)
Property Details
| MLS® Number | N12137907 |
| Property Type | Single Family |
| Community Name | Central Newmarket |
| CommunityFeatures | Pet Restrictions |
| Features | Balcony, In Suite Laundry |
| ParkingSpaceTotal | 1 |
Building
| BathroomTotal | 2 |
| BedroomsAboveGround | 2 |
| BedroomsBelowGround | 1 |
| BedroomsTotal | 3 |
| Age | 0 To 5 Years |
| Amenities | Storage - Locker |
| Appliances | Oven - Built-in, All |
| CoolingType | Central Air Conditioning |
| ExteriorFinish | Brick |
| FlooringType | Vinyl |
| HeatingFuel | Natural Gas |
| HeatingType | Forced Air |
| SizeInterior | 800 - 899 Sqft |
| Type | Apartment |
Parking
| Underground | |
| Garage |
Land
| Acreage | No |
Rooms
| Level | Type | Length | Width | Dimensions |
|---|---|---|---|---|
| Flat | Bedroom | 3.67 m | 2.91 m | 3.67 m x 2.91 m |
| Flat | Bedroom | 3.2 m | 3.07 m | 3.2 m x 3.07 m |
| Flat | Den | 3.15 m | 3.15 m x Measurements not available | |
| Flat | Bathroom | Measurements not available | ||
| Flat | Bathroom | Measurements not available | ||
| Flat | Living Room | 3.52 m | 3.1 m | 3.52 m x 3.1 m |
| Flat | Dining Room | 3.52 m | 3.1 m | 3.52 m x 3.1 m |
| Flat | Kitchen | 3.32 m | 3.24 m | 3.32 m x 3.24 m |
| Flat | Foyer | 2.85 m | 2.9 m | 2.85 m x 2.9 m |
Anahita Momtazian
Broker
2145 Avenue Road
Toronto, Ontario M5M 4B2






























