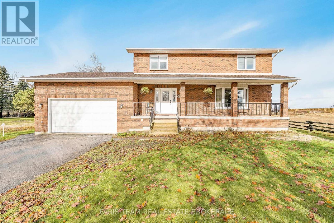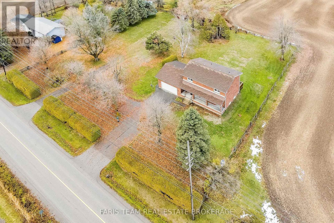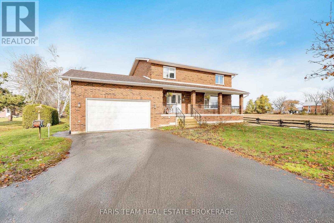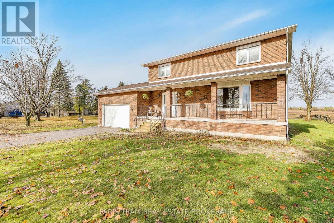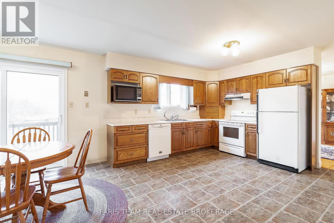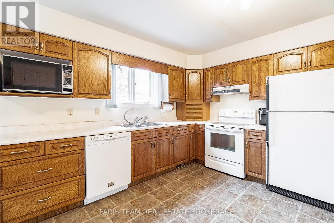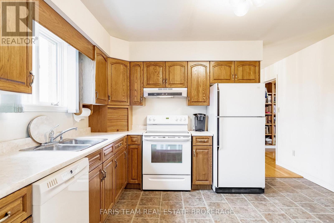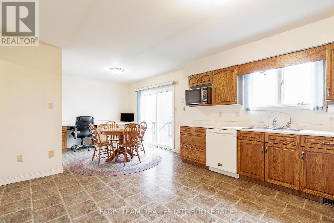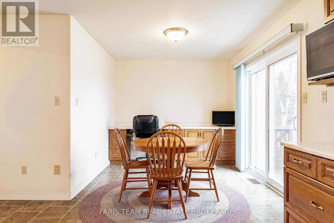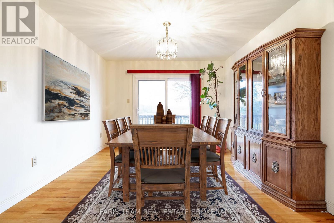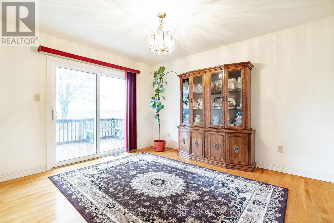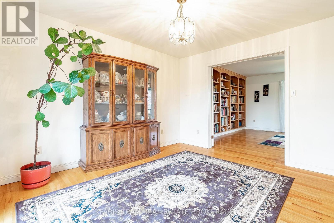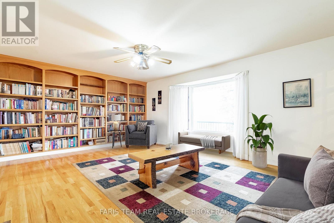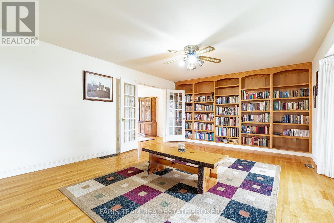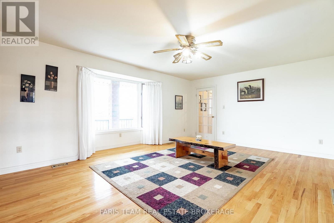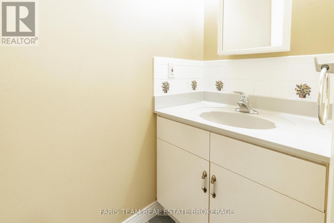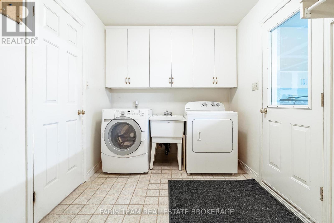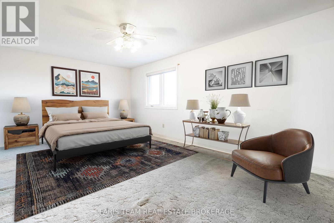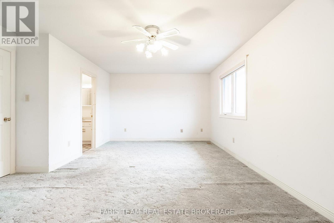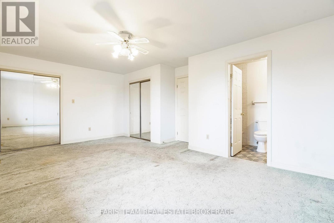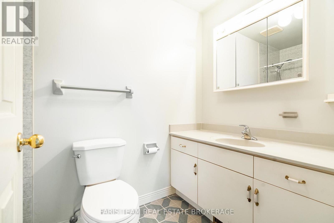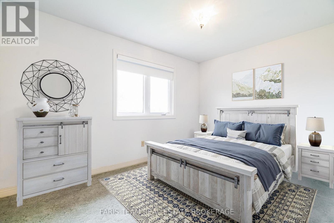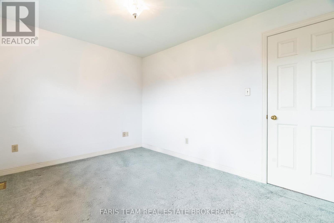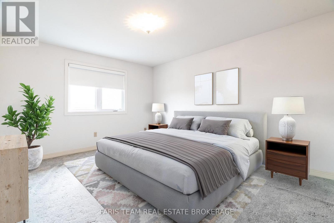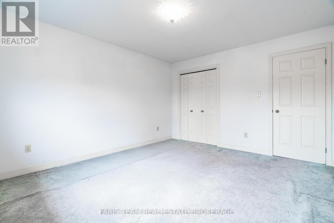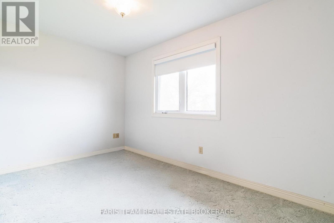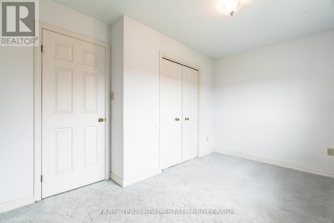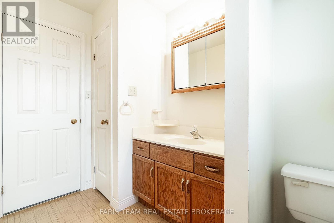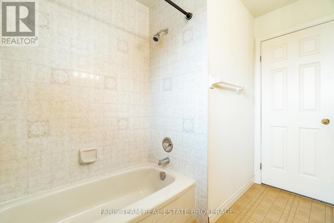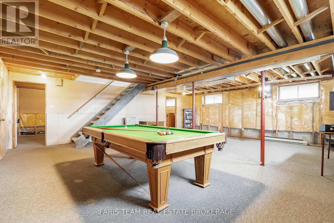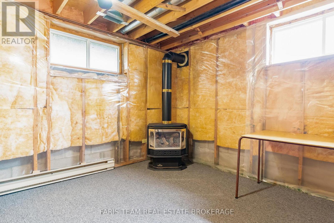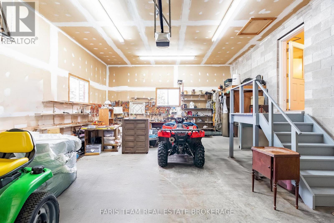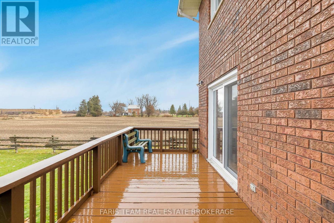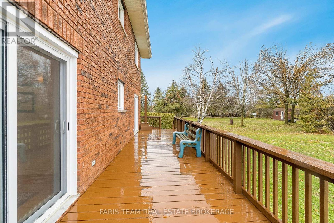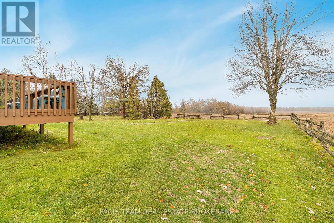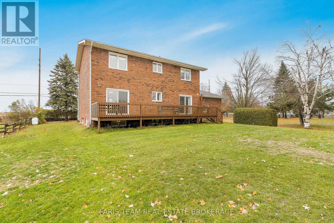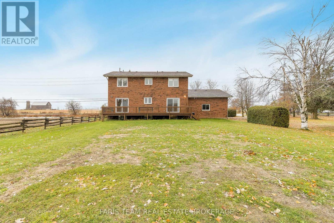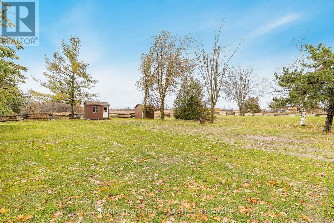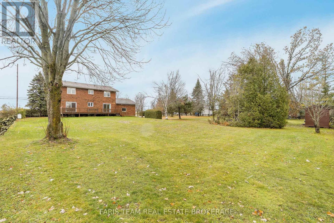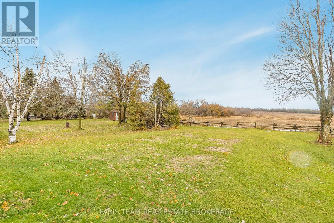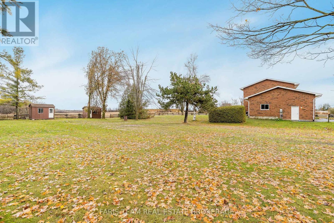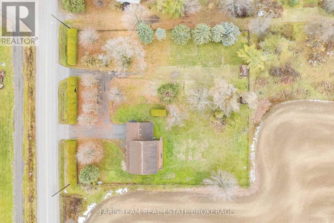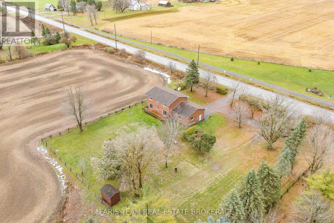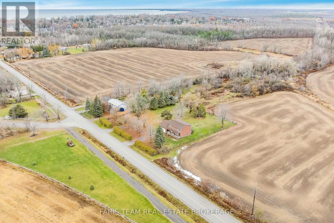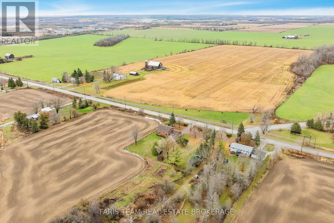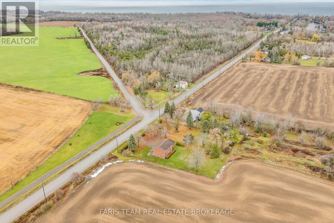3046 Ramara Road 47 Ramara, Ontario L0K 1B0
$749,900
Top 5 Reasons You Will Love This Home: 1) Experience the serenity of country living on a beautifully landscaped lot just under an acre, surrounded by mature trees and a manicured hedgerow that provides both privacy and timeless curb appeal 2) Offering over 2,100 square feet of living space, this 4 bedroom, 2.5 bathroom, two-storey farmhouse delivers the perfect balance of classic charm and modern comfort, with generous rooms designed for everyday family living 3) Discover the oversized, insulated garage that showcases the ideal setup for hobbyists, mechanics, or anyone in need of extra space for tools, vehicles, or creative projects, combining ample parking with practical workspace versatility 4) Begin your morning with coffee on the welcoming front porch or unwind on the back deck, surrounded by peaceful countryside views, a perfect setting for relaxation or hosting family and friends 5) Established on a quiet rural road with an easy-access horseshoe driveway, this home offers a wonderful sense of seclusion while remaining just minutes from nearby amenities, schools, and in-town conveniences. 2,145 above grade sq.ft. plus an unfinished basement. *Please note some images have been virtually staged to show the potential of the home. (id:60365)
Property Details
| MLS® Number | S12548036 |
| Property Type | Single Family |
| Community Name | Rural Ramara |
| Features | Wooded Area |
| ParkingSpaceTotal | 8 |
| Structure | Deck, Shed |
Building
| BathroomTotal | 3 |
| BedroomsAboveGround | 4 |
| BedroomsTotal | 4 |
| Age | 31 To 50 Years |
| Amenities | Fireplace(s) |
| Appliances | All, Dishwasher, Dryer, Stove, Water Heater, Washer, Refrigerator |
| BasementDevelopment | Unfinished |
| BasementType | Full (unfinished) |
| ConstructionStyleAttachment | Detached |
| CoolingType | Central Air Conditioning |
| ExteriorFinish | Brick |
| FireplacePresent | Yes |
| FireplaceTotal | 2 |
| FlooringType | Vinyl, Hardwood |
| FoundationType | Block |
| HalfBathTotal | 1 |
| HeatingFuel | Electric |
| HeatingType | Forced Air |
| StoriesTotal | 2 |
| SizeInterior | 2000 - 2500 Sqft |
| Type | House |
| UtilityWater | Municipal Water |
Parking
| Attached Garage | |
| Garage |
Land
| Acreage | No |
| Sewer | Septic System |
| SizeDepth | 200 Ft |
| SizeFrontage | 199 Ft ,10 In |
| SizeIrregular | 199.9 X 200 Ft |
| SizeTotalText | 199.9 X 200 Ft|1/2 - 1.99 Acres |
| ZoningDescription | Ag |
Rooms
| Level | Type | Length | Width | Dimensions |
|---|---|---|---|---|
| Second Level | Primary Bedroom | 5.9 m | 4.23 m | 5.9 m x 4.23 m |
| Second Level | Bedroom | 4.26 m | 3.61 m | 4.26 m x 3.61 m |
| Second Level | Bedroom | 4.02 m | 2.8 m | 4.02 m x 2.8 m |
| Second Level | Bedroom | 3.87 m | 2.81 m | 3.87 m x 2.81 m |
| Main Level | Kitchen | 7.3 m | 3.88 m | 7.3 m x 3.88 m |
| Main Level | Dining Room | 3.88 m | 3.4 m | 3.88 m x 3.4 m |
| Main Level | Living Room | 5.91 m | 4.79 m | 5.91 m x 4.79 m |
| Main Level | Laundry Room | 2.93 m | 2.35 m | 2.93 m x 2.35 m |
https://www.realtor.ca/real-estate/29107086/3046-ramara-road-47-ramara-rural-ramara
Mark Faris
Broker
443 Bayview Drive
Barrie, Ontario L4N 8Y2
Michael Robert Balchin
Broker
443 Bayview Drive
Barrie, Ontario L4N 8Y2

