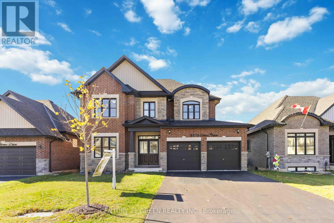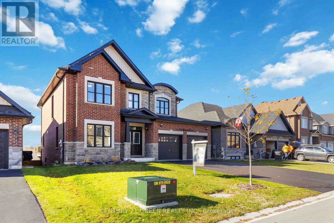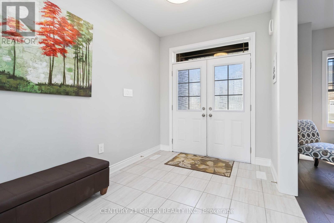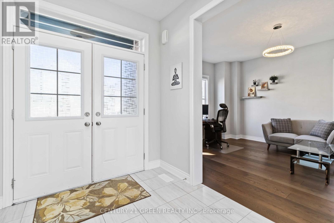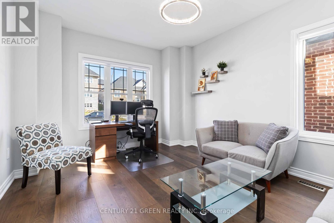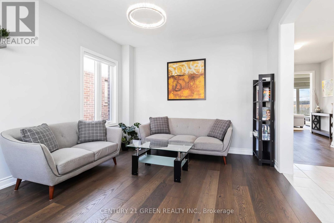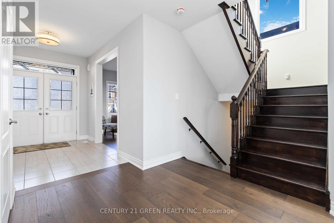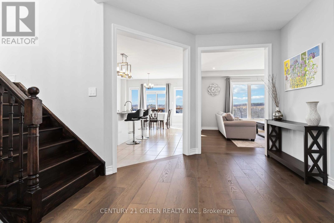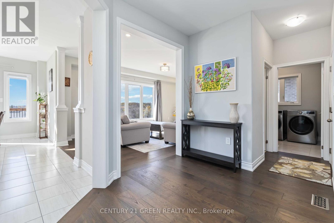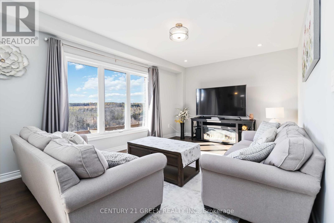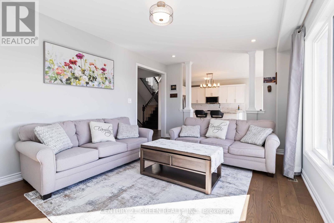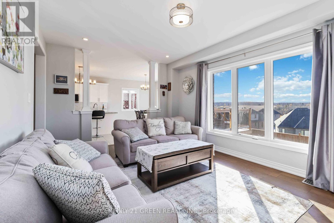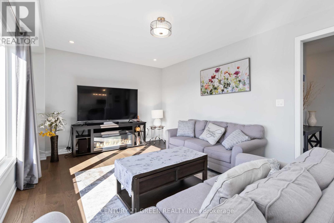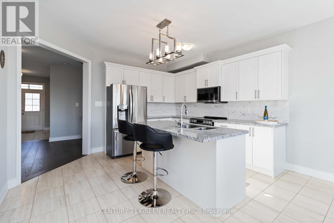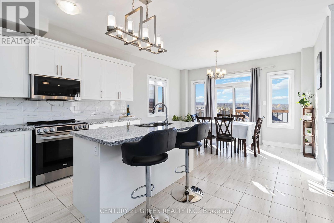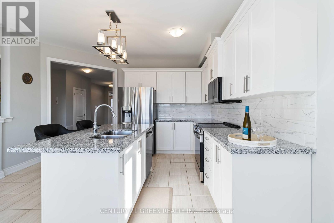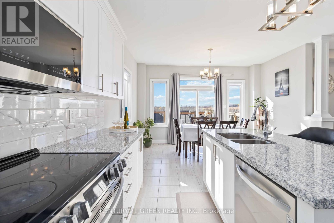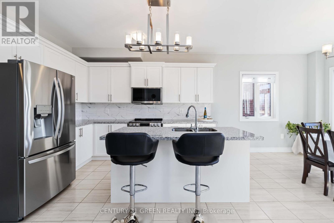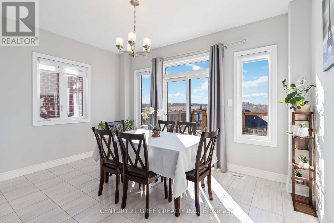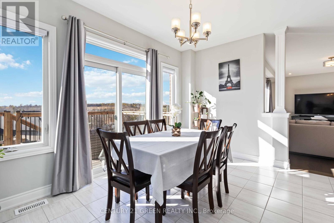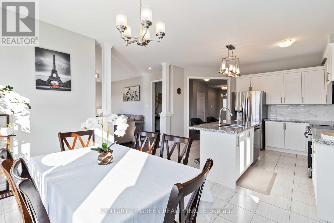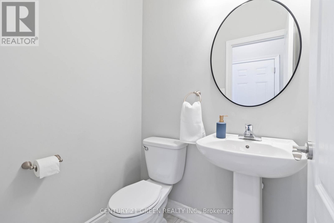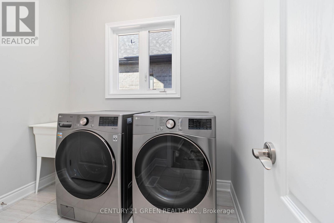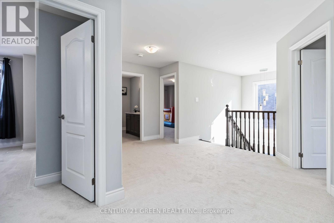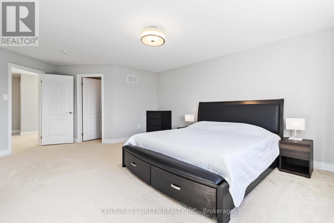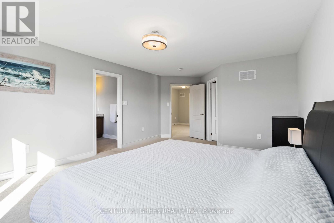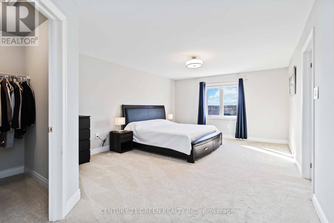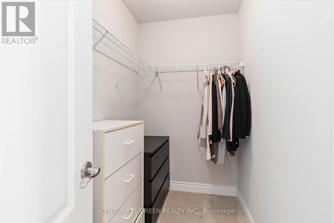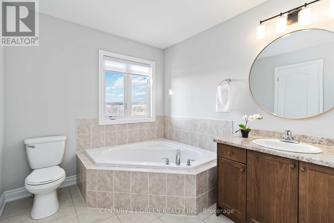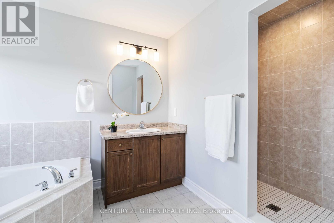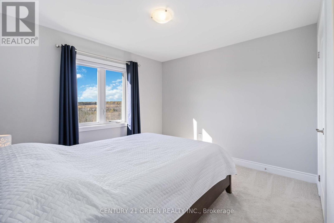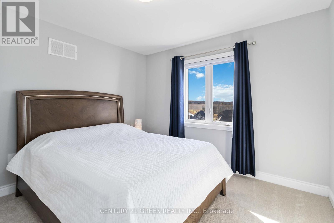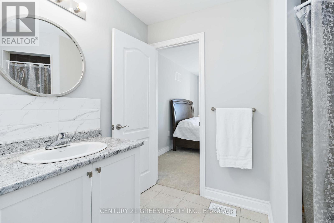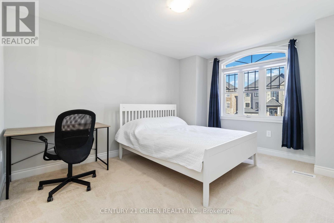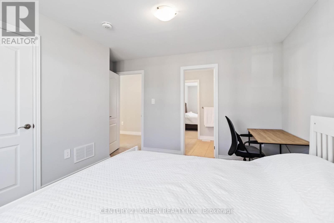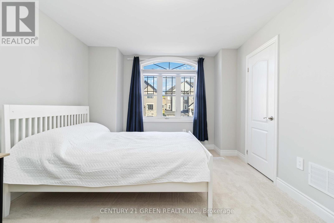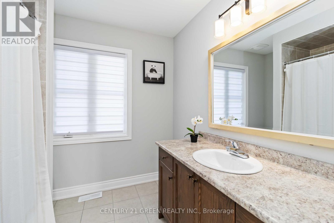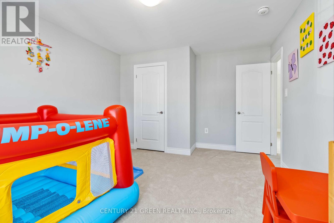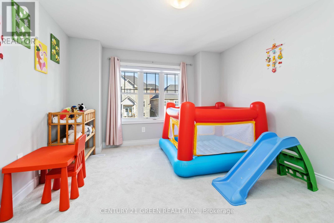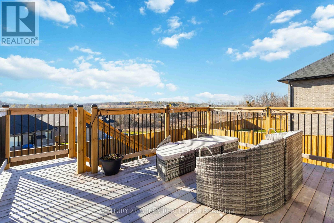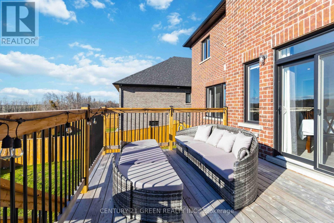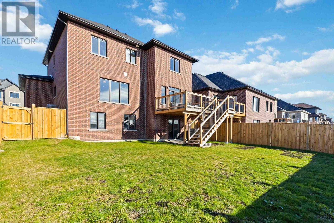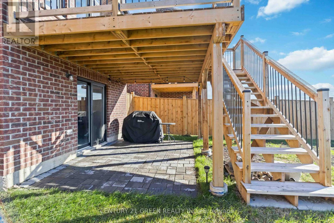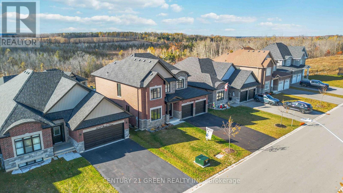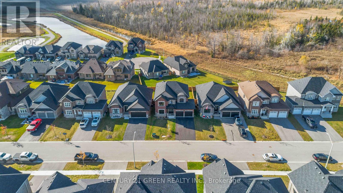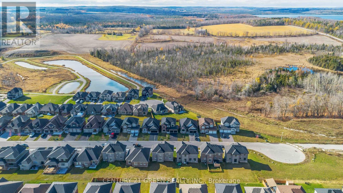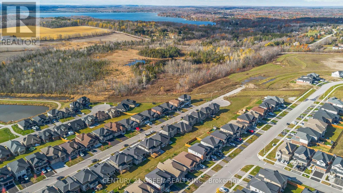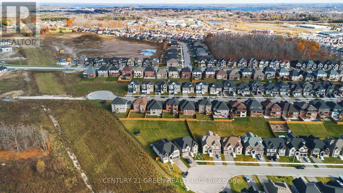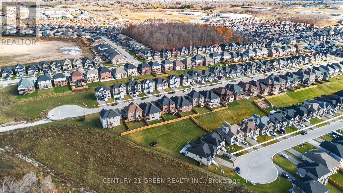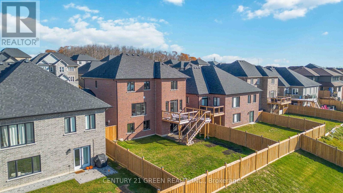4 Bedroom
4 Bathroom
2500 - 3000 sqft
Central Air Conditioning
Forced Air
$1,049,900
Welcome to this stunning 4-bedroom, 4-washroom Princeton Model by Mancini Homes, offering approximately 2,665 sq. ft. of bright, beautifully designed living space on a premium 50 ft. lot with no sidewalk and a large driveway accommodating up to 4 cars in Orillia's desirable Westridge neighbourhood. The main floor features a welcoming foyer leading to a separate living room and a spacious open-concept family room. Enjoy scenic views of the surrounding landscape from the family room, dining area, and kitchen - filling the home with natural light and creating a calm, inviting atmosphere. The modern kitchen includes a centre island with seating, granite countertops, tile backsplash, and stainless steel appliances, with a dinette that walks out to the deck and fully fenced backyard - perfect for outdoor entertaining. A convenient main-level laundry room and direct access to the two-car garage enhance everyday practicality. Upstairs, the second floor offers four generous bedrooms and three full bathrooms. The primary suite features a walk-in closet and a private ensuite with serene views. Both the primary and second bedrooms capture beautiful landscape vistas, enhancing the home's peaceful ambiance. Bedrooms 2 and 3 share a Jack-and-Jill bath, while Bedroom 4 enjoys its own dedicated full bath. The unfinished basement offers excellent potential for future customization - ideal for additional living space, a home gym, or an in-law suite. Located just minutes from major highways, shopping, schools, and recreation, this is a rare opportunity to own a spacious, stylish, and income-generating home in one of Orillia's most desirable Westridge community. Book your showing today. (id:60365)
Property Details
|
MLS® Number
|
S12529128 |
|
Property Type
|
Single Family |
|
Community Name
|
Orillia |
|
AmenitiesNearBy
|
Park, Schools |
|
EquipmentType
|
Water Heater, Water Softener |
|
ParkingSpaceTotal
|
6 |
|
RentalEquipmentType
|
Water Heater, Water Softener |
|
Structure
|
Deck |
|
ViewType
|
View |
Building
|
BathroomTotal
|
4 |
|
BedroomsAboveGround
|
4 |
|
BedroomsTotal
|
4 |
|
Age
|
0 To 5 Years |
|
Appliances
|
Water Softener, Dishwasher, Dryer, Stove, Washer, Refrigerator |
|
BasementDevelopment
|
Unfinished |
|
BasementFeatures
|
Walk Out |
|
BasementType
|
N/a, N/a (unfinished) |
|
ConstructionStyleAttachment
|
Detached |
|
CoolingType
|
Central Air Conditioning |
|
ExteriorFinish
|
Brick, Stone |
|
FoundationType
|
Poured Concrete |
|
HalfBathTotal
|
1 |
|
HeatingFuel
|
Natural Gas |
|
HeatingType
|
Forced Air |
|
StoriesTotal
|
2 |
|
SizeInterior
|
2500 - 3000 Sqft |
|
Type
|
House |
|
UtilityWater
|
Municipal Water |
Parking
Land
|
Acreage
|
No |
|
FenceType
|
Fenced Yard |
|
LandAmenities
|
Park, Schools |
|
Sewer
|
Sanitary Sewer |
|
SizeDepth
|
111 Ft ,7 In |
|
SizeFrontage
|
49 Ft ,2 In |
|
SizeIrregular
|
49.2 X 111.6 Ft |
|
SizeTotalText
|
49.2 X 111.6 Ft |
Rooms
| Level |
Type |
Length |
Width |
Dimensions |
|
Second Level |
Bathroom |
|
|
Measurements not available |
|
Second Level |
Bathroom |
|
|
Measurements not available |
|
Second Level |
Primary Bedroom |
5.08 m |
4.29 m |
5.08 m x 4.29 m |
|
Second Level |
Bedroom |
3.32 m |
3.35 m |
3.32 m x 3.35 m |
|
Second Level |
Bedroom |
3.55 m |
3.3 m |
3.55 m x 3.3 m |
|
Second Level |
Bedroom |
3.47 m |
3.63 m |
3.47 m x 3.63 m |
|
Second Level |
Bathroom |
|
|
Measurements not available |
|
Main Level |
Living Room |
4.11 m |
3.65 m |
4.11 m x 3.65 m |
|
Main Level |
Family Room |
5.79 m |
3.86 m |
5.79 m x 3.86 m |
|
Main Level |
Kitchen |
3.47 m |
4.29 m |
3.47 m x 4.29 m |
|
Main Level |
Dining Room |
3.04 m |
4.29 m |
3.04 m x 4.29 m |
|
Main Level |
Bathroom |
|
|
Measurements not available |
https://www.realtor.ca/real-estate/29087532/3044-sierra-drive-orillia-orillia

