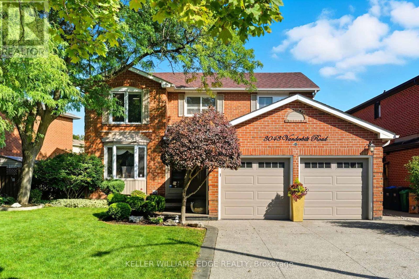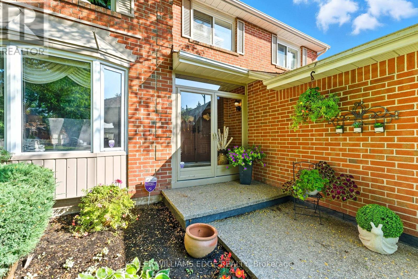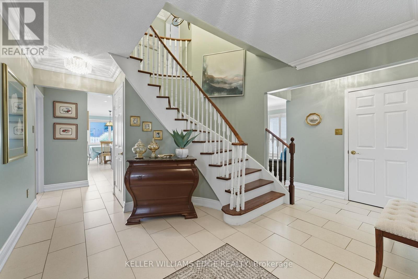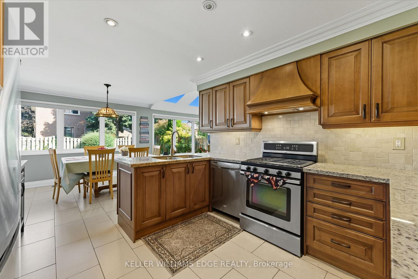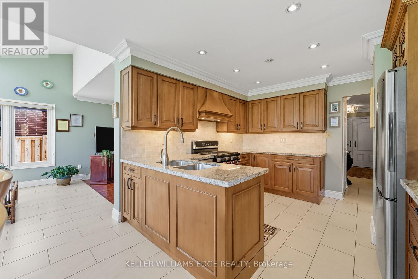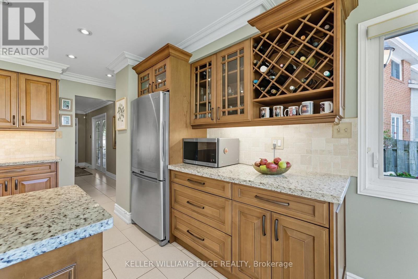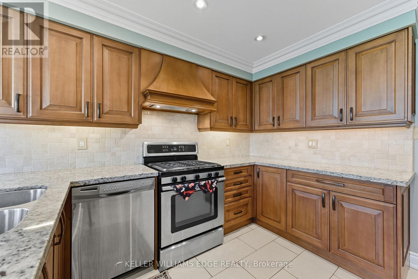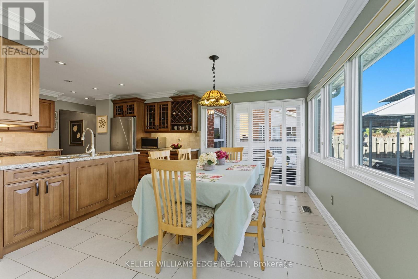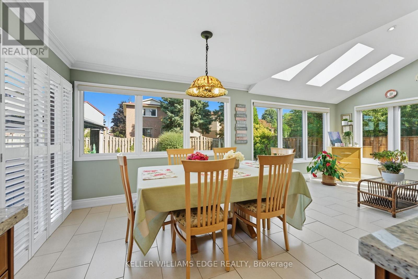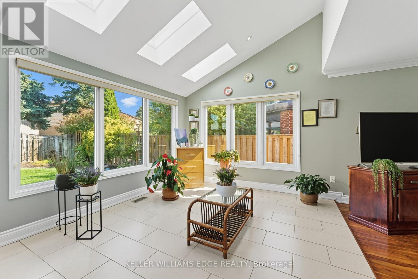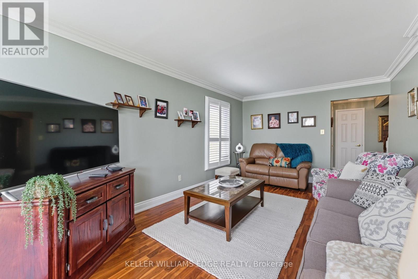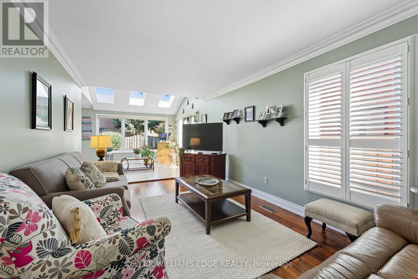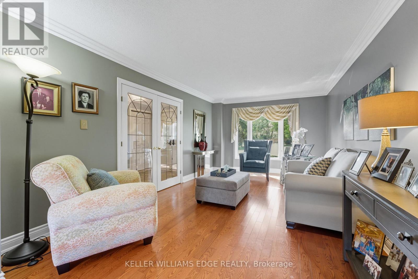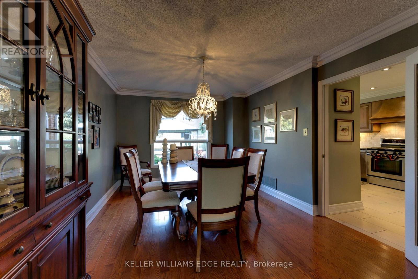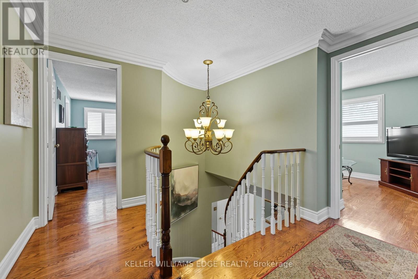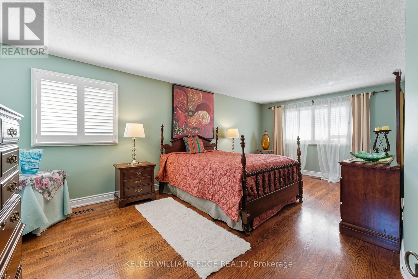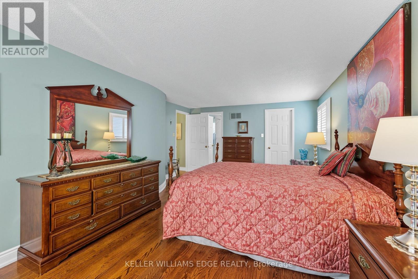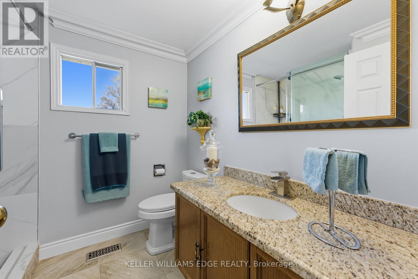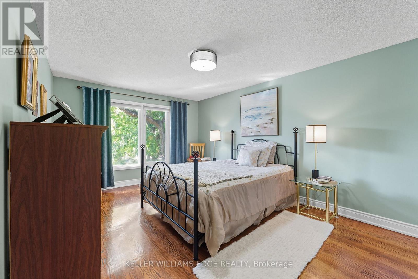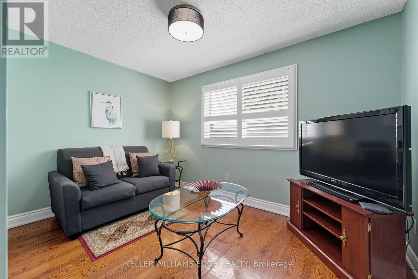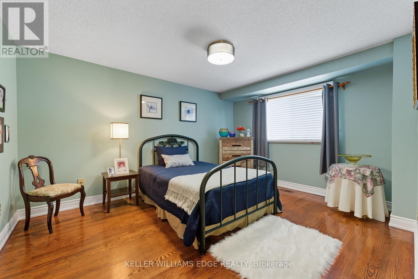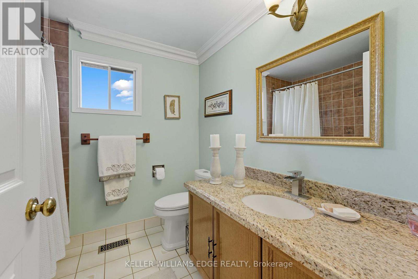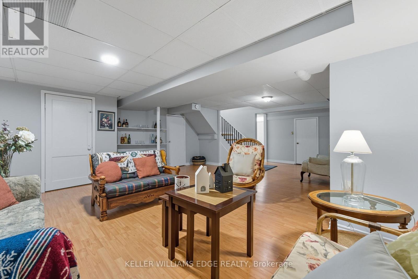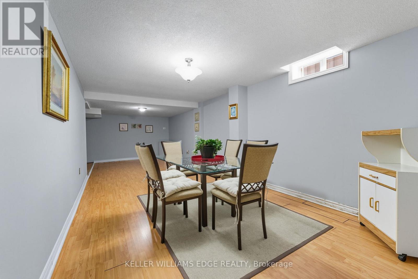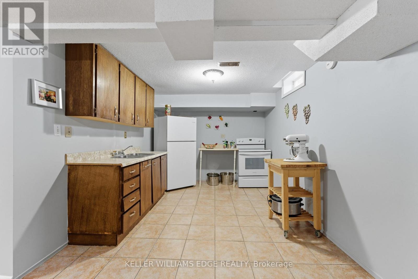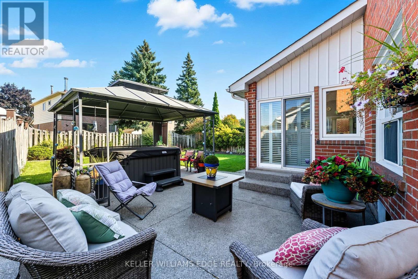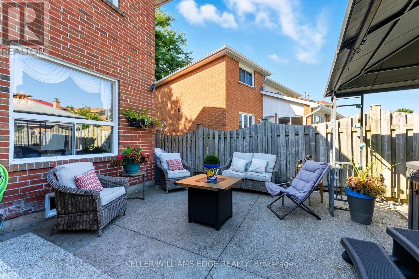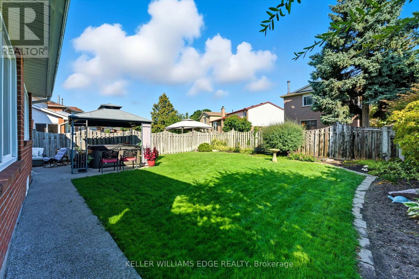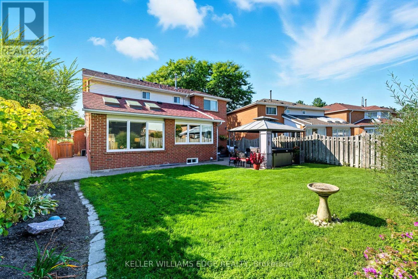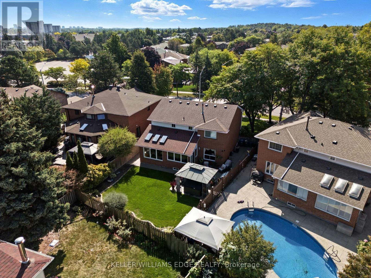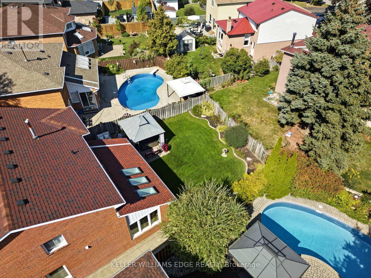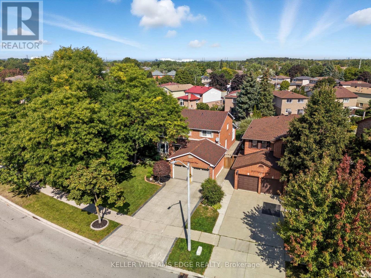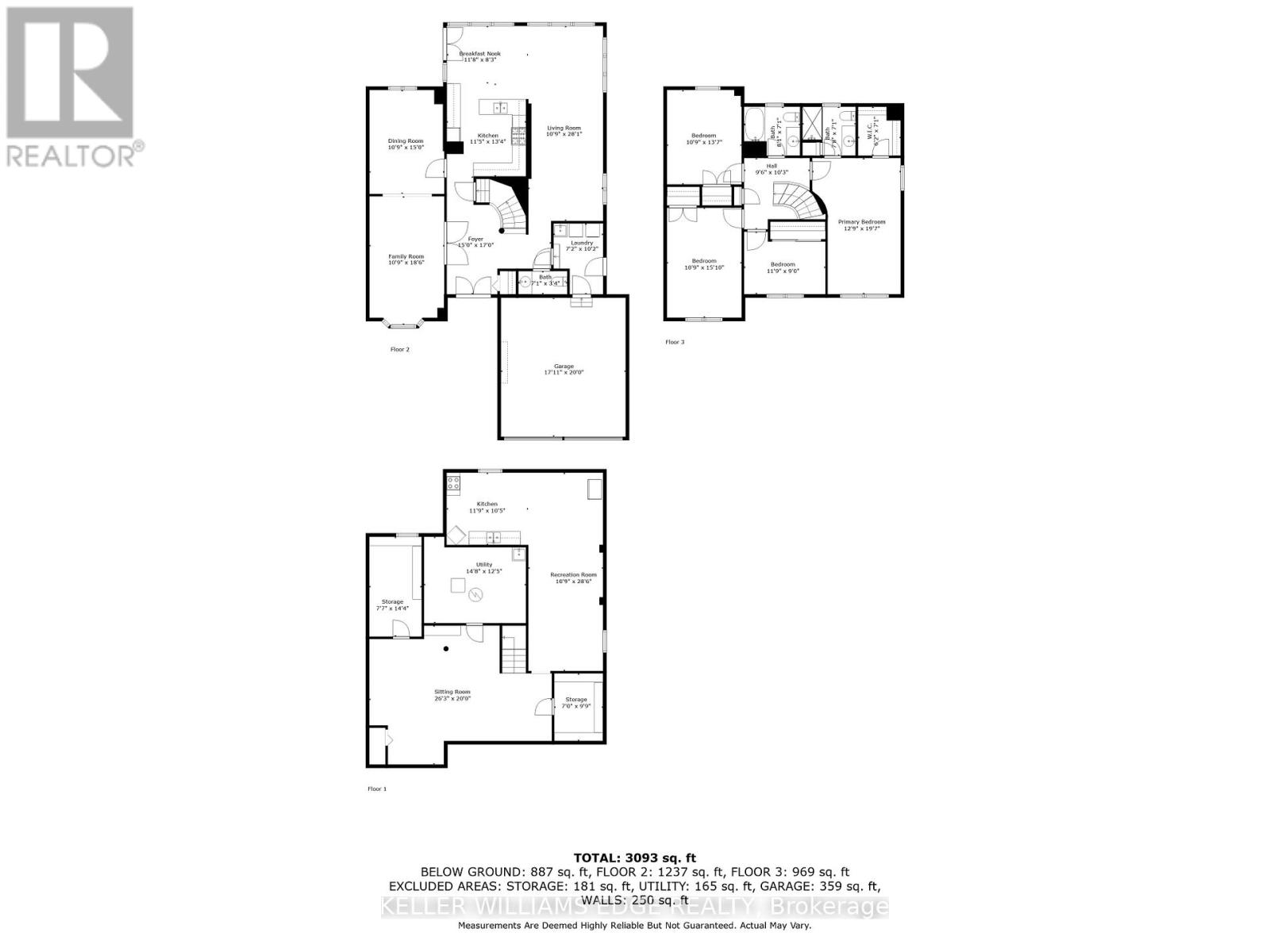3043 Vanderbilt Road Mississauga, Ontario L5N 4W8
$1,450,000
Welcome to this beautifully updated home in the heart of Meadowvale, just minutes from Highway 401, schools, shopping, and parks. Featuring two kitchens, including a newly renovated main kitchen with modern finishes, this home is ideal for entertaining and multi-family living. The spacious layout offers plenty of storage throughout, while the updated bathrooms add a fresh, contemporary touch. Step outside to the beautifully landscaped backyard, complete with a brand-new hot tub, creating the perfect retreat for relaxation or hosting gatherings. With its prime location and thoughtful upgrades, this home truly combines comfort, convenience, and style. (id:60365)
Property Details
| MLS® Number | W12420682 |
| Property Type | Single Family |
| Community Name | Meadowvale |
| EquipmentType | Water Heater |
| ParkingSpaceTotal | 4 |
| RentalEquipmentType | Water Heater |
Building
| BathroomTotal | 3 |
| BedroomsAboveGround | 4 |
| BedroomsTotal | 4 |
| Appliances | Dishwasher, Dryer, Microwave, Washer, Window Coverings, Refrigerator |
| BasementType | None |
| ConstructionStyleAttachment | Detached |
| CoolingType | None |
| HalfBathTotal | 1 |
| HeatingFuel | Natural Gas |
| HeatingType | Forced Air |
| StoriesTotal | 2 |
| SizeInterior | 2000 - 2500 Sqft |
| Type | House |
| UtilityWater | Municipal Water |
Parking
| Attached Garage | |
| Garage |
Land
| Acreage | No |
| Sewer | Sanitary Sewer |
| SizeDepth | 122 Ft ,6 In |
| SizeFrontage | 63 Ft ,9 In |
| SizeIrregular | 63.8 X 122.5 Ft |
| SizeTotalText | 63.8 X 122.5 Ft |
| ZoningDescription | R3 |
Rooms
| Level | Type | Length | Width | Dimensions |
|---|---|---|---|---|
| Second Level | Primary Bedroom | 6 m | 3.9 m | 6 m x 3.9 m |
| Second Level | Bedroom 2 | 2.7 m | 3.6 m | 2.7 m x 3.6 m |
| Second Level | Bedroom 3 | 4.6 m | 3.3 m | 4.6 m x 3.3 m |
| Second Level | Bedroom 4 | 4.1 m | 3.3 m | 4.1 m x 3.3 m |
| Second Level | Bathroom | 2.1 m | 2.4 m | 2.1 m x 2.4 m |
| Second Level | Bathroom | 2.1 m | 2.3 m | 2.1 m x 2.3 m |
| Basement | Sitting Room | 6 m | 8 m | 6 m x 8 m |
| Basement | Utility Room | 3.8 m | 4.5 m | 3.8 m x 4.5 m |
| Basement | Kitchen | 3.2 m | 3.6 m | 3.2 m x 3.6 m |
| Basement | Recreational, Games Room | 8.7 m | 3.3 m | 8.7 m x 3.3 m |
| Main Level | Bathroom | 1 m | 2.1 m | 1 m x 2.1 m |
| Main Level | Family Room | 5.6 m | 3.3 m | 5.6 m x 3.3 m |
| Main Level | Dining Room | 4.5 m | 3.3 m | 4.5 m x 3.3 m |
| Main Level | Kitchen | 4 m | 3.5 m | 4 m x 3.5 m |
| Main Level | Eating Area | 2.5 m | 3.5 m | 2.5 m x 3.5 m |
| Main Level | Living Room | 8.5 m | 3.3 m | 8.5 m x 3.3 m |
| Main Level | Laundry Room | 3.1 m | 2.1 m | 3.1 m x 2.1 m |
https://www.realtor.ca/real-estate/29035091/3043-vanderbilt-road-mississauga-meadowvale-meadowvale
Nick Daymond
Salesperson
3185 Harvester Rd Unit 1a
Burlington, Ontario L7N 3N8

