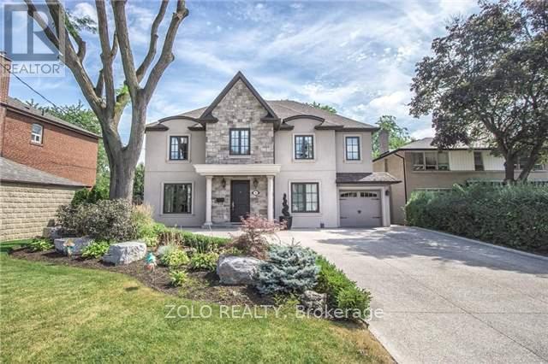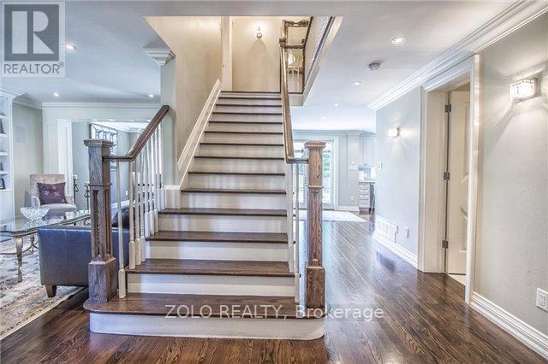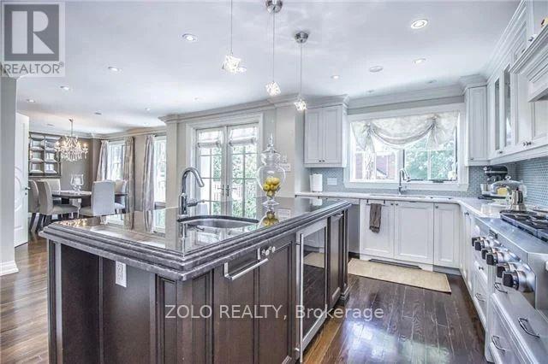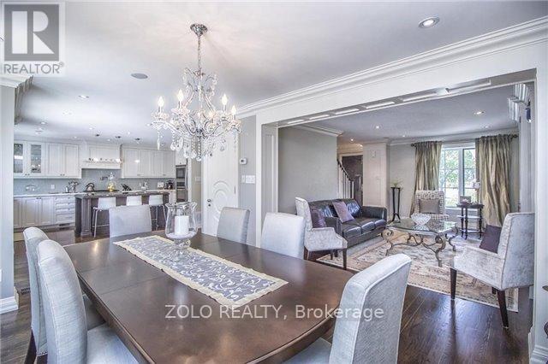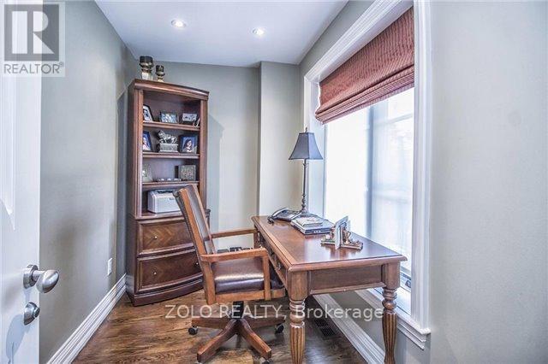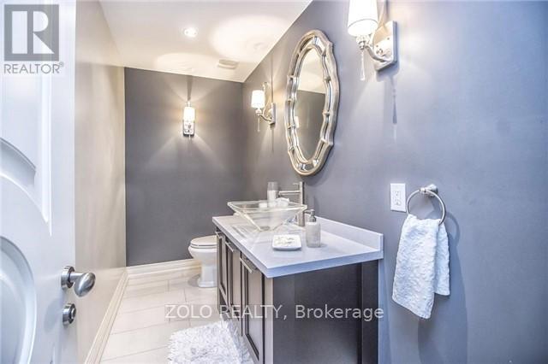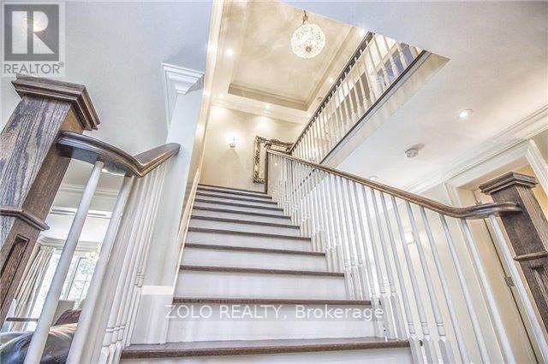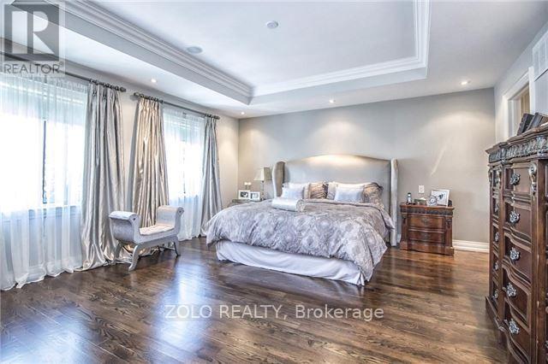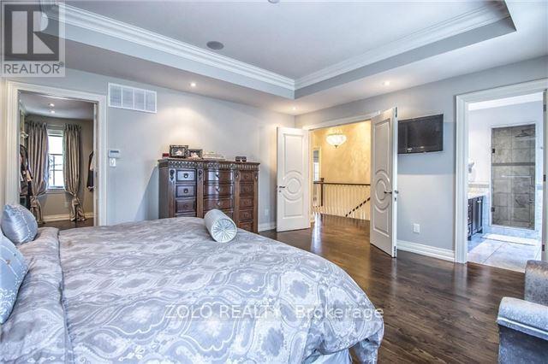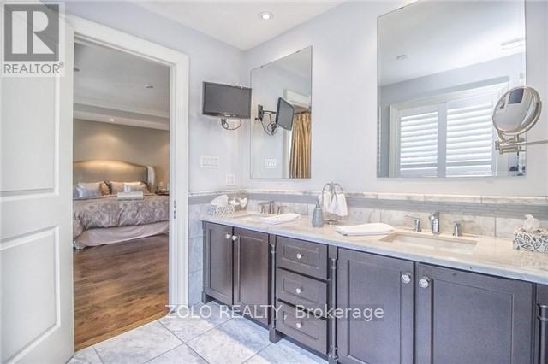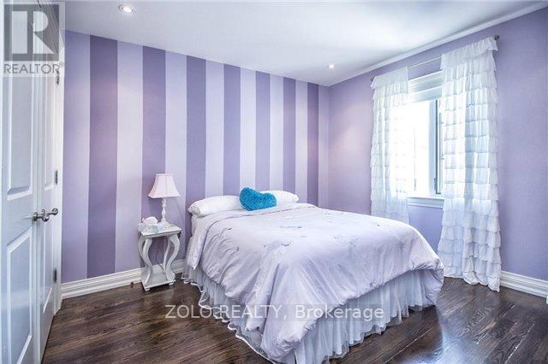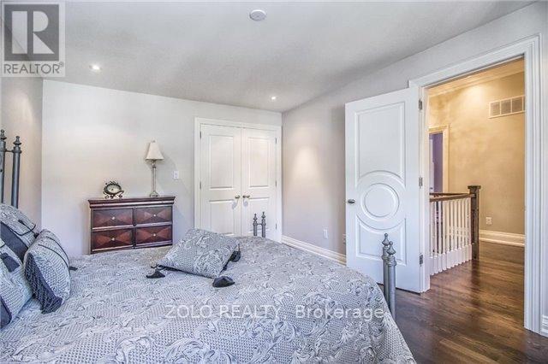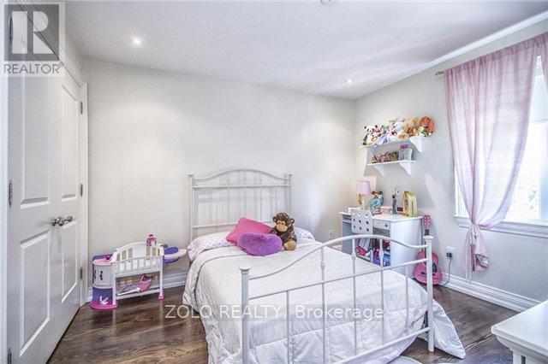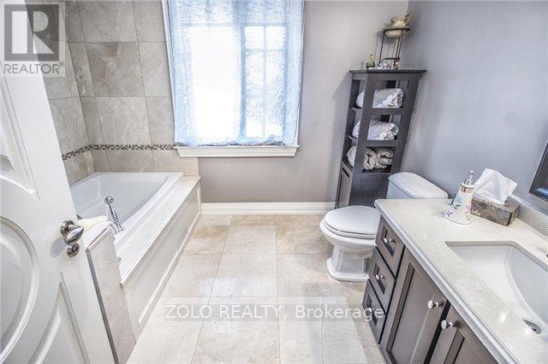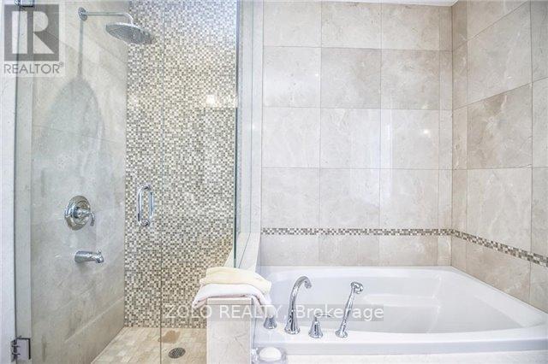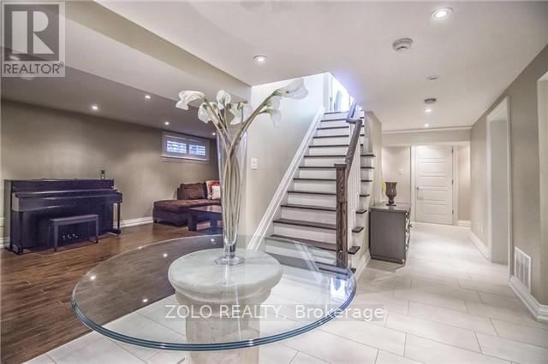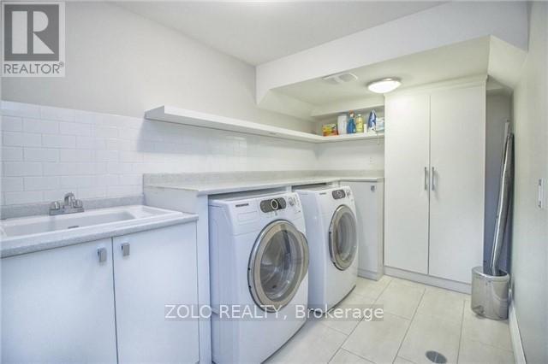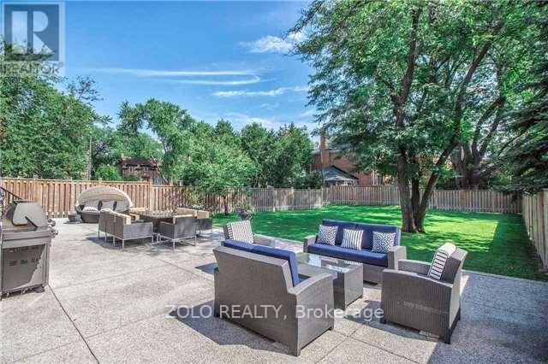4 Bedroom
4 Bathroom
2499.9795 - 2999.975 sqft
Central Air Conditioning
Forced Air
$2,949,999
** ATTENTION INVESTORS ONLY** Dont miss an amazing opportunity to purchase this turn key investment Custom Built Home in the Prestigious Armour Heights Community. The gorgeous Kitchen with Marble Counter Tops (White Carrera), 6 Pot Gas Range, Stainless Steel Fridge, S/S Oven, S/S Microwave And Dishwasher is a chefs dream! Hardwood floors Throughout & Solid Doors With Upgraded Hardware. Custom Bathrooms With White Carrera Marble & Heated Floors. 9 Ft Ceilings On Upper Level. Separate entrance from Walk Out Basement. The entire property is Beautifully Landscaped With Paved Driveway & Park Like Backyard. Extra: Seller is looking to sign a 2 year lease agreement, to be submitted with offer. (id:60365)
Property Details
|
MLS® Number
|
C12033795 |
|
Property Type
|
Single Family |
|
Community Name
|
Lansing-Westgate |
|
ParkingSpaceTotal
|
5 |
Building
|
BathroomTotal
|
4 |
|
BedroomsAboveGround
|
4 |
|
BedroomsTotal
|
4 |
|
Age
|
0 To 5 Years |
|
BasementDevelopment
|
Finished |
|
BasementType
|
N/a (finished) |
|
ConstructionStyleAttachment
|
Detached |
|
CoolingType
|
Central Air Conditioning |
|
ExteriorFinish
|
Brick, Stucco |
|
FlooringType
|
Hardwood |
|
FoundationType
|
Concrete |
|
HalfBathTotal
|
1 |
|
HeatingFuel
|
Natural Gas |
|
HeatingType
|
Forced Air |
|
StoriesTotal
|
2 |
|
SizeInterior
|
2499.9795 - 2999.975 Sqft |
|
Type
|
House |
|
UtilityWater
|
Municipal Water |
Parking
Land
|
Acreage
|
No |
|
Sewer
|
Sanitary Sewer |
|
SizeDepth
|
155 Ft |
|
SizeFrontage
|
63 Ft ,9 In |
|
SizeIrregular
|
63.8 X 155 Ft ; Irregular |
|
SizeTotalText
|
63.8 X 155 Ft ; Irregular |
Rooms
| Level |
Type |
Length |
Width |
Dimensions |
|
Second Level |
Primary Bedroom |
5.4 m |
4.88 m |
5.4 m x 4.88 m |
|
Second Level |
Bedroom 2 |
4.72 m |
3.6 m |
4.72 m x 3.6 m |
|
Second Level |
Bedroom 3 |
3.53 m |
3.9 m |
3.53 m x 3.9 m |
|
Second Level |
Bedroom 4 |
3.6 m |
3.53 m |
3.6 m x 3.53 m |
|
Basement |
Recreational, Games Room |
2.8 m |
6.28 m |
2.8 m x 6.28 m |
|
Ground Level |
Living Room |
3.6 m |
5.36 m |
3.6 m x 5.36 m |
|
Ground Level |
Dining Room |
4.27 m |
3.35 m |
4.27 m x 3.35 m |
|
Ground Level |
Kitchen |
4.9 m |
3.57 m |
4.9 m x 3.57 m |
|
Ground Level |
Foyer |
1.8 m |
7.92 m |
1.8 m x 7.92 m |
|
Ground Level |
Office |
1.83 m |
3.26 m |
1.83 m x 3.26 m |
https://www.realtor.ca/real-estate/28056577/304-ridley-boulevard-toronto-lansing-westgate-lansing-westgate

