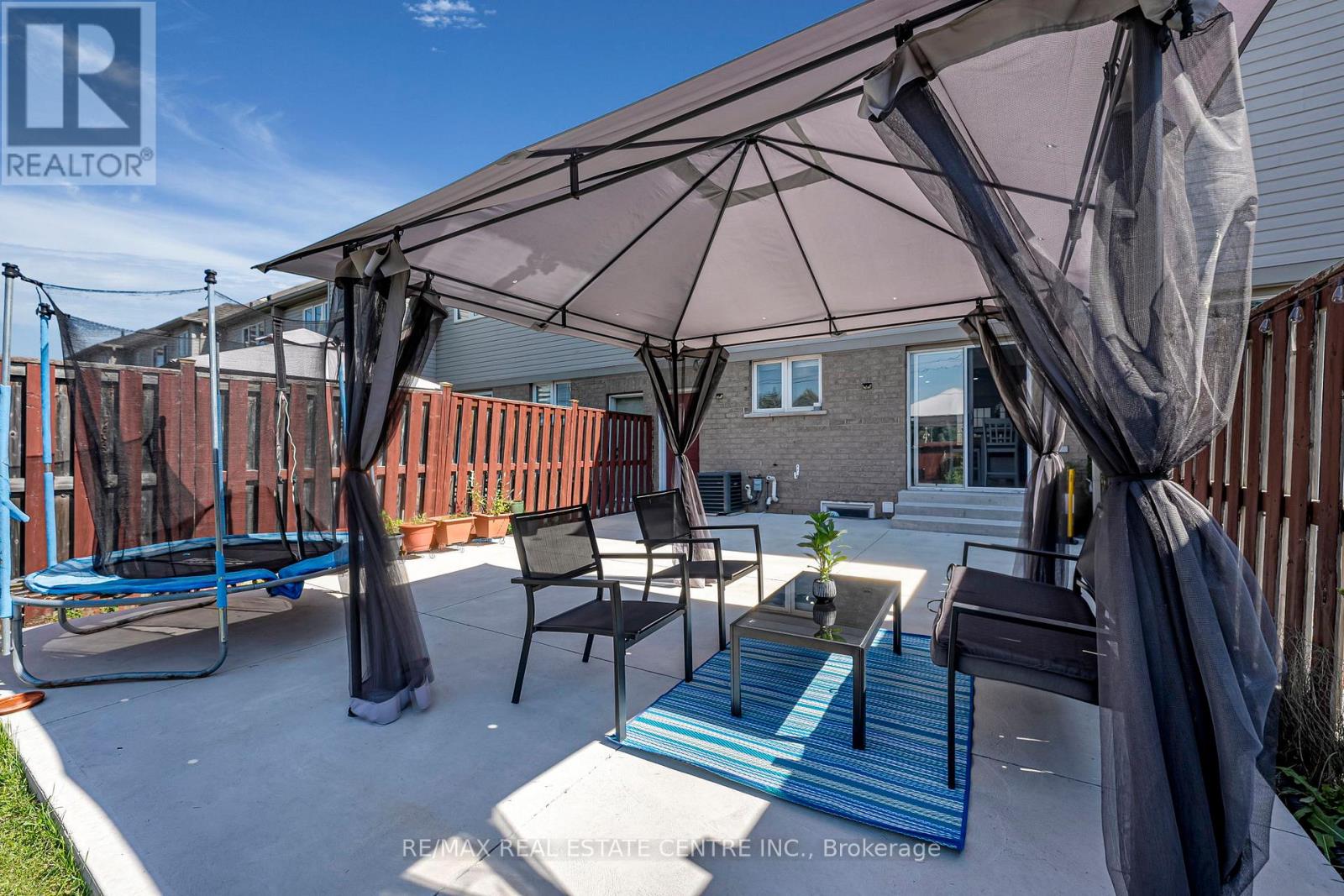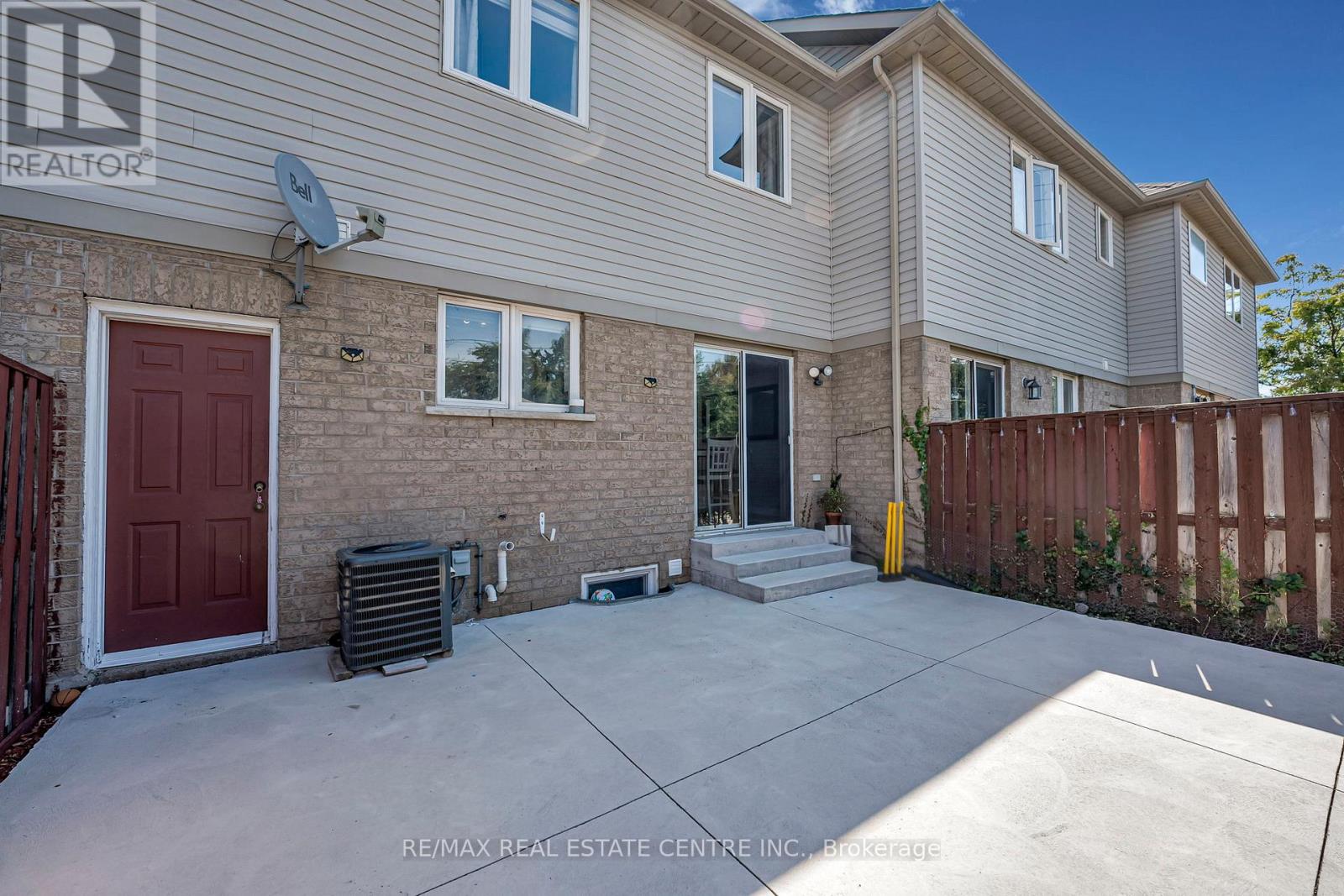304 Andrews Trail Milton, Ontario L9T 6S5
$849,900
Welcome to this beautifully upgraded 3-bedroom + den, 3-bathroom townhome located in the sought after Clarke neighbourhood of Milton. Nestled on a quiet street in a family-friendly area, this home is perfect for first-time buyers or investors alike. Step inside to a bright, sun-filled layout featuring pot lights throughout, freshly painted walls, and a modern, carpet-free design. The spacious eat-in kitchen boasts stainless steel appliances, a new gas stove, and granite countertops. Upstairs, youll find 3 generously sized bedrooms, including a large primary suite, and fully renovated bathrooms offering a fresh, contemporary feel. The finished basement provides versatile space ideal for a rec room, play area, or home office. Outside, both the front and backyard are fully landscaped, with a larger-than-average lot offering plenty of room for kids to play. A new garden shed adds convenience and storage. Recent updates include a new roof (2020), furnace (2021), water heater (2021), and AC (2023), giving peace of mind for years to come. Located close to schools, parks, shopping centres, grocery stores, restaurants, and transit, this move-in ready home combines comfort, style, and convenience. Don't miss your chance to own this gem in one of Miltons most desirable communities priced to sell! (id:60365)
Property Details
| MLS® Number | W12377591 |
| Property Type | Single Family |
| Community Name | 1027 - CL Clarke |
| EquipmentType | Water Heater |
| Features | Carpet Free |
| ParkingSpaceTotal | 3 |
| RentalEquipmentType | Water Heater |
Building
| BathroomTotal | 3 |
| BedroomsAboveGround | 3 |
| BedroomsTotal | 3 |
| Appliances | Water Heater, Dishwasher, Dryer, Stove, Washer, Window Coverings, Refrigerator |
| BasementDevelopment | Finished |
| BasementType | Full (finished) |
| ConstructionStyleAttachment | Attached |
| CoolingType | Central Air Conditioning |
| ExteriorFinish | Vinyl Siding, Brick |
| FoundationType | Poured Concrete |
| HalfBathTotal | 1 |
| HeatingFuel | Natural Gas |
| HeatingType | Forced Air |
| StoriesTotal | 2 |
| SizeInterior | 1100 - 1500 Sqft |
| Type | Row / Townhouse |
| UtilityWater | Municipal Water |
Parking
| Garage |
Land
| Acreage | No |
| FenceType | Fenced Yard |
| Sewer | Sanitary Sewer |
| SizeDepth | 100 Ft ,1 In |
| SizeFrontage | 22 Ft |
| SizeIrregular | 22 X 100.1 Ft |
| SizeTotalText | 22 X 100.1 Ft |
Rooms
| Level | Type | Length | Width | Dimensions |
|---|---|---|---|---|
| Second Level | Primary Bedroom | 4.8 m | 3.86 m | 4.8 m x 3.86 m |
| Second Level | Bedroom | 3.12 m | 3.7 m | 3.12 m x 3.7 m |
| Second Level | Bedroom | 3.14 m | 3.55 m | 3.14 m x 3.55 m |
| Second Level | Bathroom | 2.8 m | 2.5 m | 2.8 m x 2.5 m |
| Basement | Recreational, Games Room | 3.83 m | 6.07 m | 3.83 m x 6.07 m |
| Main Level | Living Room | 3.47 m | 5.41 m | 3.47 m x 5.41 m |
| Main Level | Eating Area | 2.56 m | 2.71 m | 2.56 m x 2.71 m |
| Main Level | Kitchen | 2.79 m | 2.71 m | 2.79 m x 2.71 m |
| Main Level | Bathroom | 1.6 m | 1.8 m | 1.6 m x 1.8 m |
https://www.realtor.ca/real-estate/28806714/304-andrews-trail-milton-cl-clarke-1027-cl-clarke
Vinny Kalsi
Salesperson
2 County Court Blvd. Ste 150
Brampton, Ontario L6W 3W8



















































