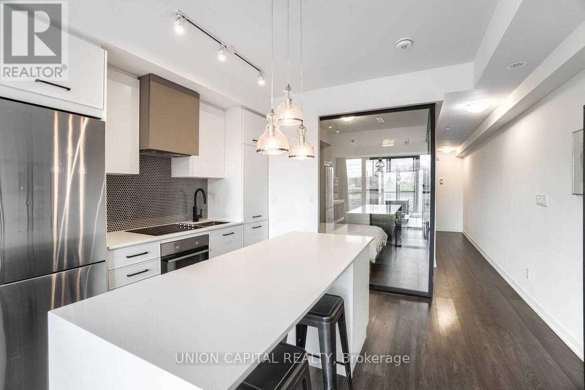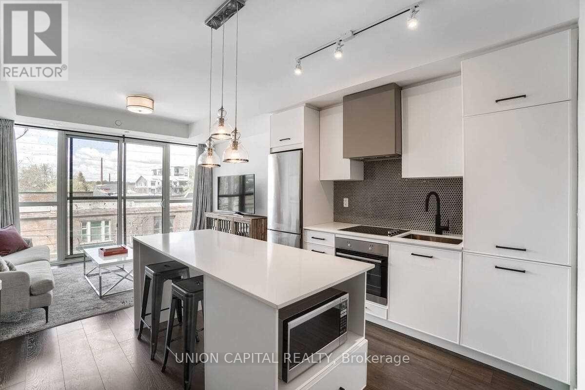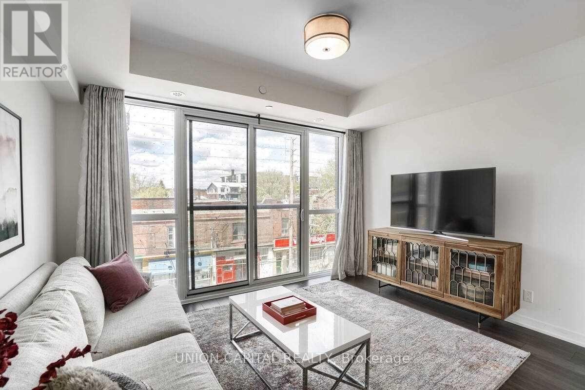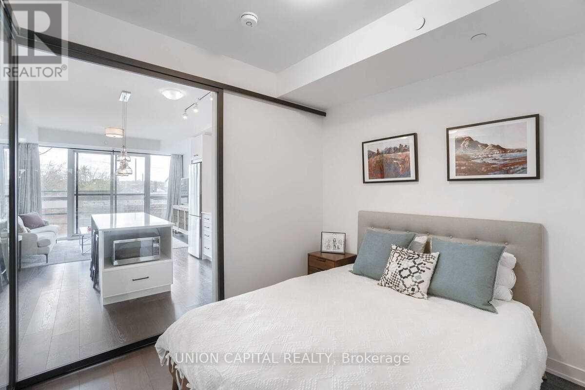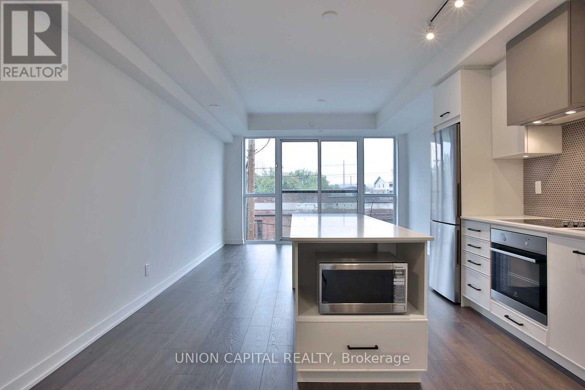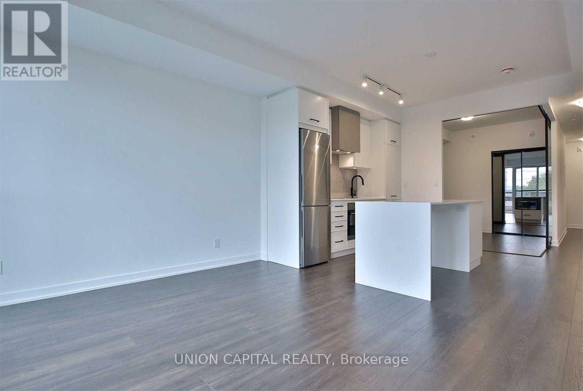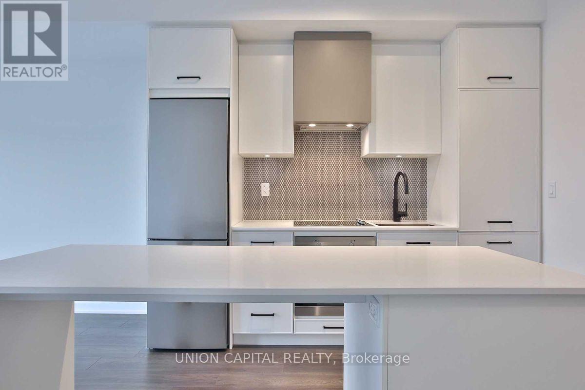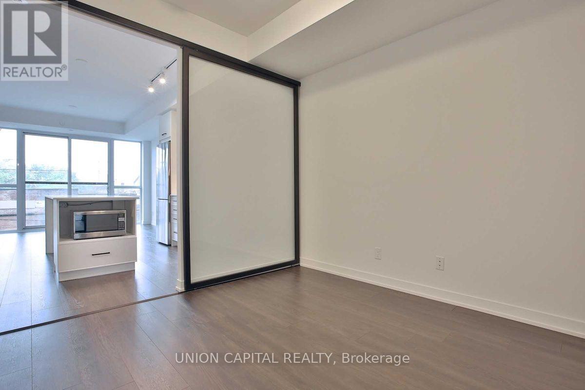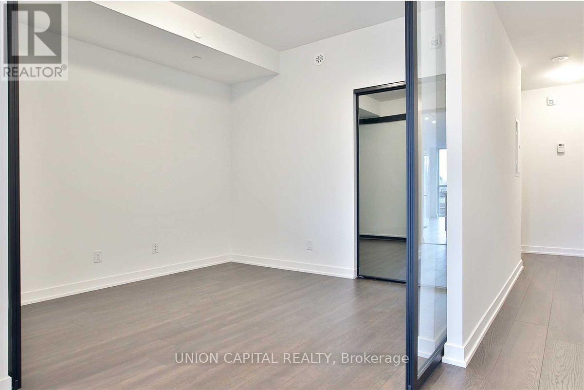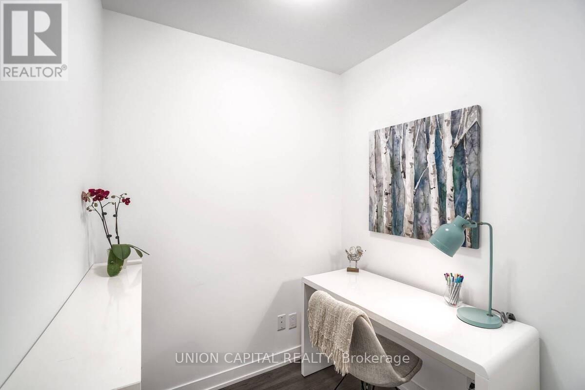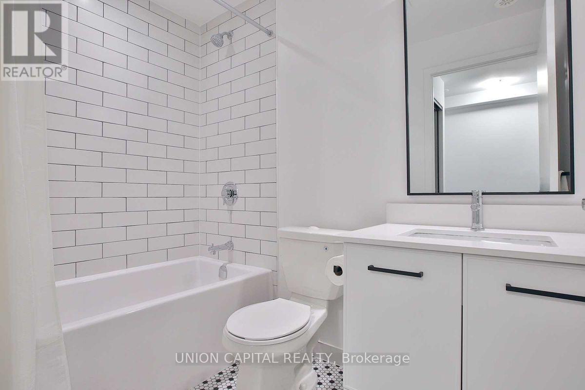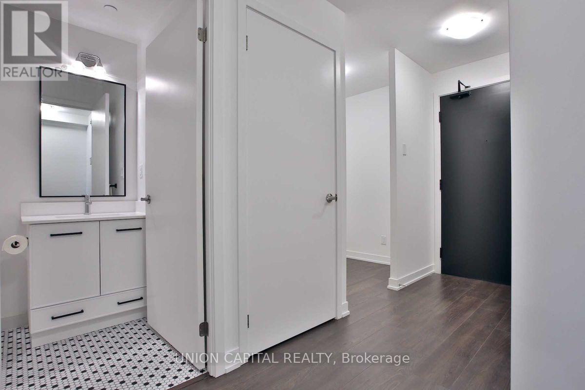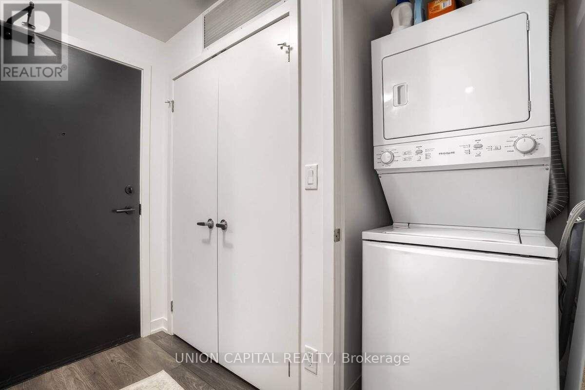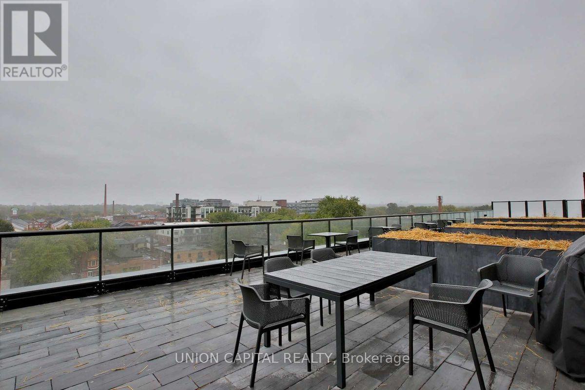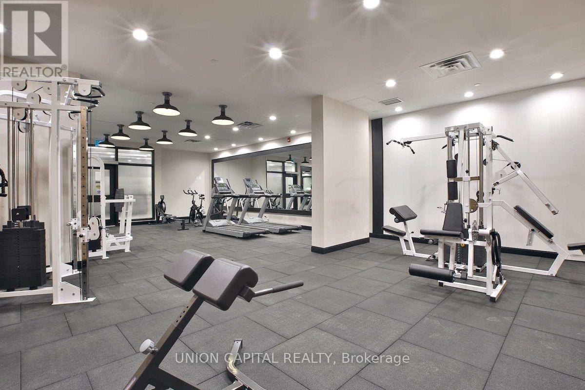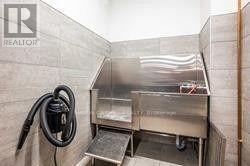304 - 899 Queen Street E Toronto, Ontario M4M 0C8
$2,400 Monthly
Live in the heart of Leslieville in this boutique building - the Logan Residences. This bright 1-bedroom + den suite offers a modern open-concept layout with floor-to-ceiling windows and a juliette balcony overlooking the vibrant shops and restaurants. The kitchen features stainless-steel appliances, a large island and excellent storage - perfect for both cooking and entertaining. The separate den provides flexibility for a dedicated home office. Residents can enjoy amenities that include a gym, rooftop terrace, meeting room, pet spa, and bike storage. Enjoy this unbeatable East End location surrounded by trendy cafes, local boutiques, and multiple parks, with TTC streetcar access right outside your door and a quick commute downtown. Parking can be rented separately (id:60365)
Property Details
| MLS® Number | E12480434 |
| Property Type | Single Family |
| Community Name | South Riverdale |
| AmenitiesNearBy | Hospital, Park, Public Transit, Schools |
| CommunityFeatures | Pets Allowed With Restrictions, Community Centre |
| Features | Balcony, Carpet Free |
| ViewType | View |
Building
| BathroomTotal | 1 |
| BedroomsAboveGround | 1 |
| BedroomsBelowGround | 1 |
| BedroomsTotal | 2 |
| Amenities | Exercise Centre, Party Room, Visitor Parking |
| Appliances | Range, Cooktop, Dryer, Microwave, Washer, Window Coverings, Refrigerator |
| BasementType | None |
| CoolingType | Central Air Conditioning |
| ExteriorFinish | Brick |
| HeatingFuel | Electric, Natural Gas |
| HeatingType | Heat Pump, Not Known |
| SizeInterior | 600 - 699 Sqft |
| Type | Apartment |
Parking
| Underground | |
| Garage |
Land
| Acreage | No |
| LandAmenities | Hospital, Park, Public Transit, Schools |
Rooms
| Level | Type | Length | Width | Dimensions |
|---|---|---|---|---|
| Main Level | Living Room | 4.18 m | 3.32 m | 4.18 m x 3.32 m |
| Main Level | Dining Room | 4.18 m | 3.32 m | 4.18 m x 3.32 m |
| Main Level | Kitchen | 3.66 m | 3.17 m | 3.66 m x 3.17 m |
| Main Level | Bedroom | 3.08 m | 2.99 m | 3.08 m x 2.99 m |
| Main Level | Den | 1.8 m | 1.74 m | 1.8 m x 1.74 m |
Ashley Lo
Broker
245 West Beaver Creek Rd #9b
Richmond Hill, Ontario L4B 1L1

