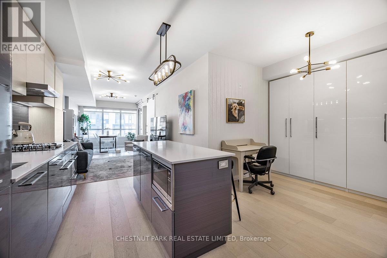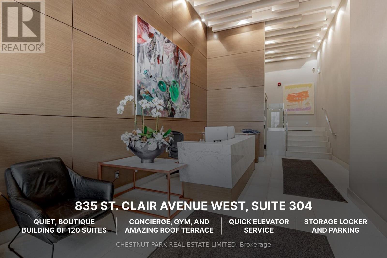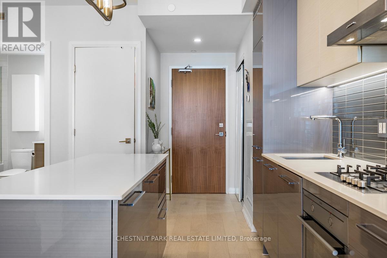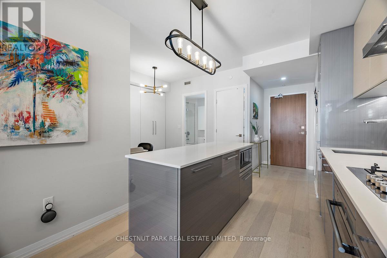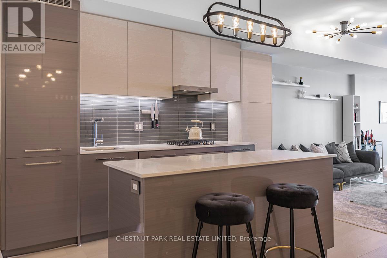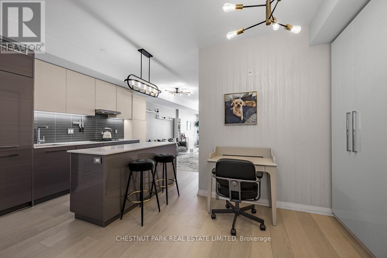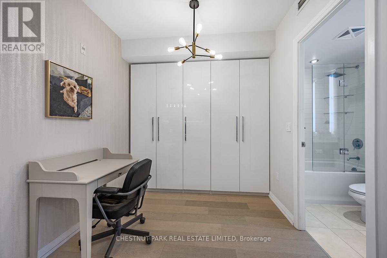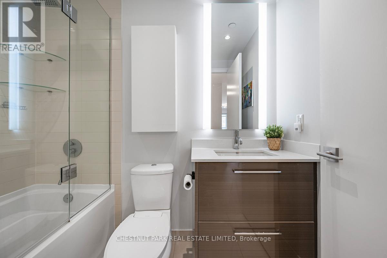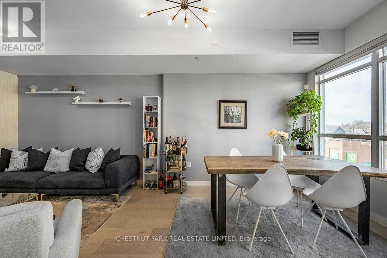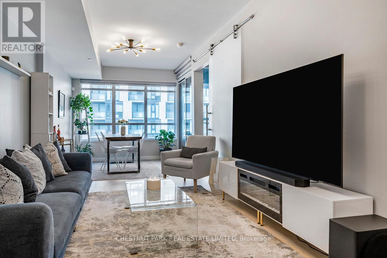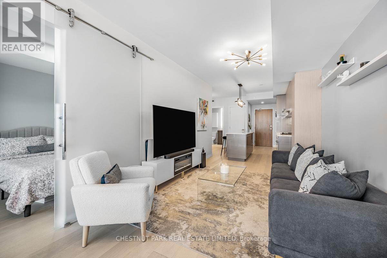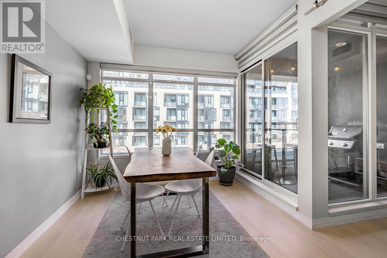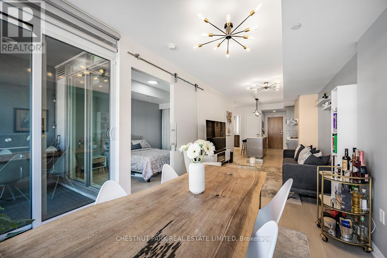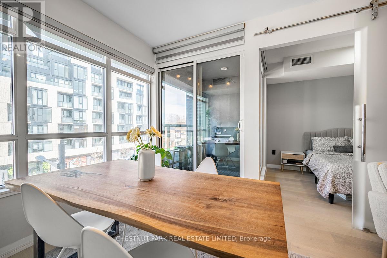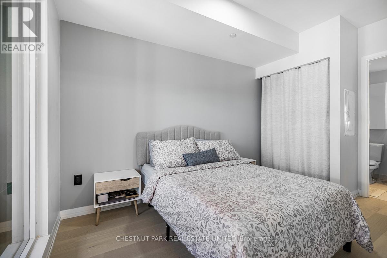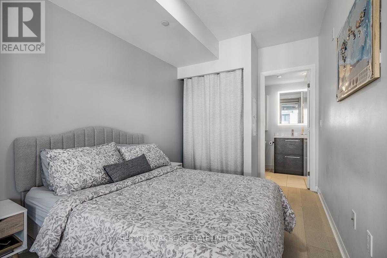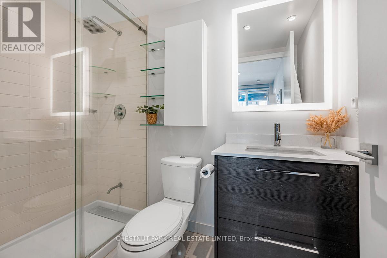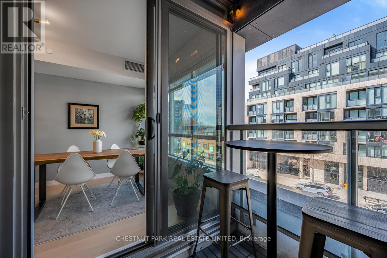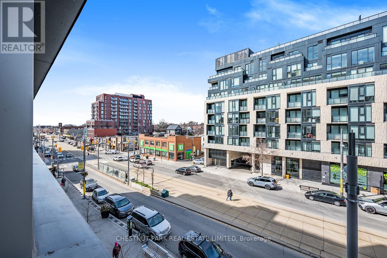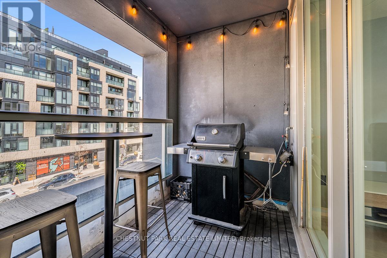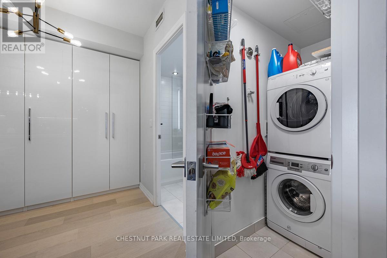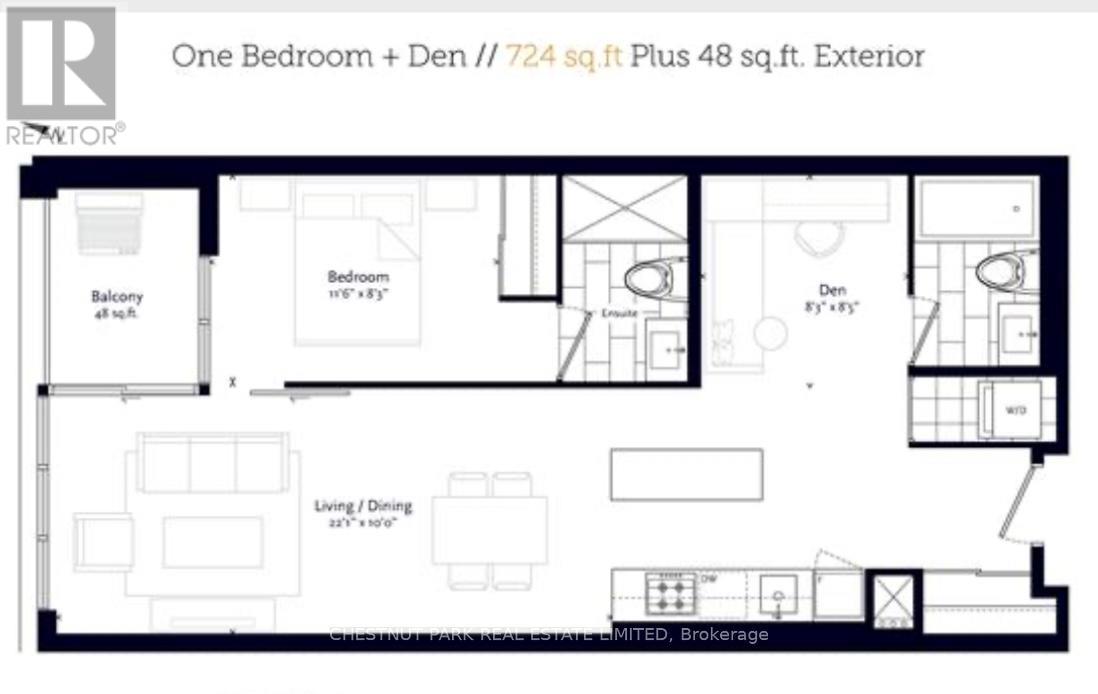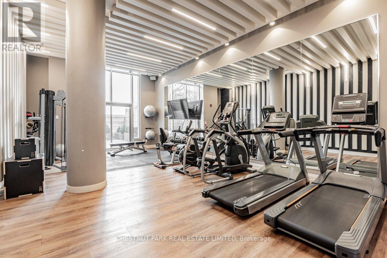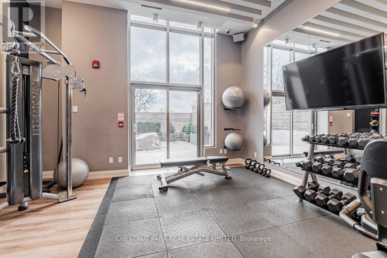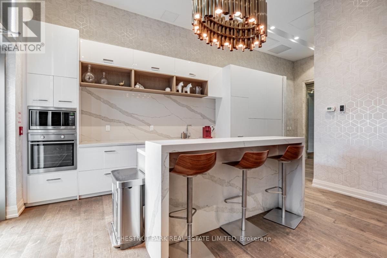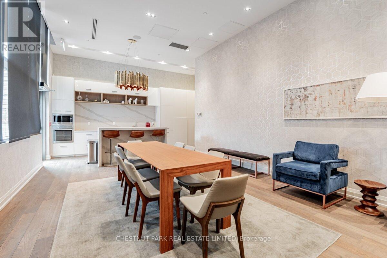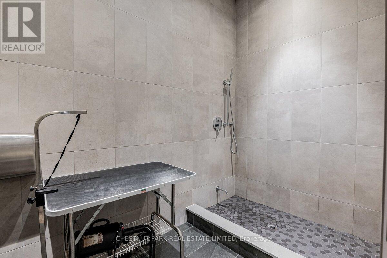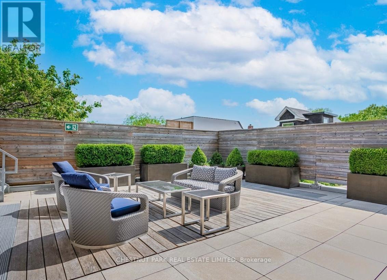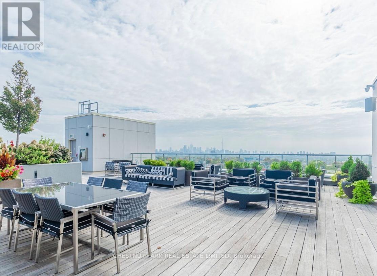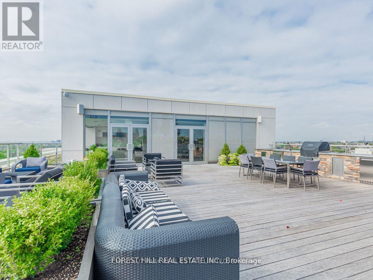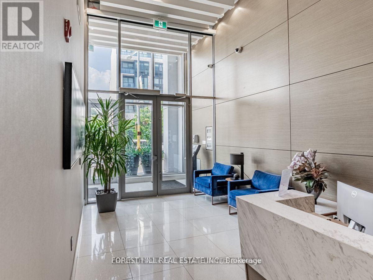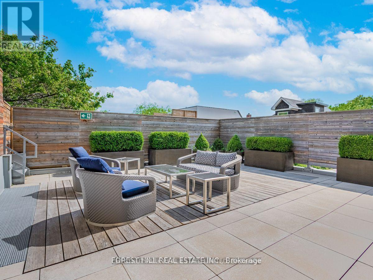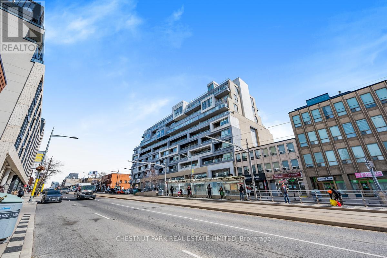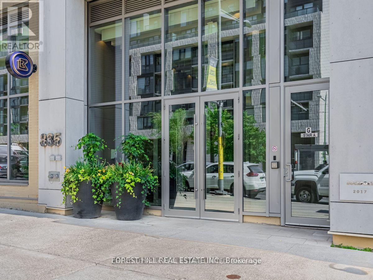304 - 835 St. Clair Avenue W Toronto, Ontario M6C 0A8
$729,900Maintenance, Heat, Insurance, Common Area Maintenance, Parking
$772.28 Monthly
Maintenance, Heat, Insurance, Common Area Maintenance, Parking
$772.28 MonthlySpacious 1 bedroom + large den/2 bathroom with parking, locker, balcony & tons of storage in boutique midrise at the meticulously maintained The Nest condominiums. Great sense of community & conveniences, with dedicated streetcar lane (short ride to subway), No Frills grocer, eclectic cafes, restaurants and services at doorstep. Suite features functional layout with modern finishes. 1 bedroom plus spacious den large enough for guest bedroom (currently used for storage and office), 2 full bathrooms, large kitchen featuring built-in appliances, gas stovetop, large island and quartz countertops. Spacious living/dining area walks-out to deep balcony with gas hook-up for BBQ. Spacious laundry closet with storage room plus locker. Enjoy exclusive services typically reserved for larger buildings, including spectacular rooftop lounge with amazing views, seating & BBQ, 24 hour concierge, fully equipped gym, party room, ground floor patio and pet spa. *** Maintenance fees include unlimited Rogers high speed internet. *** (id:60365)
Property Details
| MLS® Number | C12373183 |
| Property Type | Single Family |
| Community Name | Wychwood |
| AmenitiesNearBy | Public Transit, Park, Schools, Hospital |
| CommunityFeatures | Pet Restrictions, Community Centre |
| EquipmentType | None |
| Features | Balcony, Carpet Free, In Suite Laundry |
| ParkingSpaceTotal | 1 |
| RentalEquipmentType | None |
| ViewType | City View |
Building
| BathroomTotal | 2 |
| BedroomsAboveGround | 1 |
| BedroomsBelowGround | 1 |
| BedroomsTotal | 2 |
| Age | 6 To 10 Years |
| Amenities | Security/concierge, Exercise Centre, Visitor Parking, Party Room, Storage - Locker |
| Appliances | Blinds, Cooktop, Dishwasher, Dryer, Hood Fan, Microwave, Oven, Washer, Refrigerator |
| CoolingType | Central Air Conditioning |
| ExteriorFinish | Brick, Concrete |
| FlooringType | Wood, Concrete |
| SizeInterior | 700 - 799 Sqft |
| Type | Apartment |
Parking
| Underground | |
| Garage |
Land
| Acreage | No |
| LandAmenities | Public Transit, Park, Schools, Hospital |
Rooms
| Level | Type | Length | Width | Dimensions |
|---|---|---|---|---|
| Flat | Living Room | 6.73 m | 3.05 m | 6.73 m x 3.05 m |
| Flat | Dining Room | 6.73 m | 3.05 m | 6.73 m x 3.05 m |
| Flat | Kitchen | 3.35 m | 3.05 m | 3.35 m x 3.05 m |
| Flat | Primary Bedroom | 3.51 m | 2.51 m | 3.51 m x 2.51 m |
| Flat | Den | 2.57 m | 2.51 m | 2.57 m x 2.51 m |
| Flat | Other | 2.44 m | 1.83 m | 2.44 m x 1.83 m |
https://www.realtor.ca/real-estate/28797216/304-835-st-clair-avenue-w-toronto-wychwood-wychwood
Sara Rowshanbin
Broker
1300 Yonge St Ground Flr
Toronto, Ontario M4T 1X3

