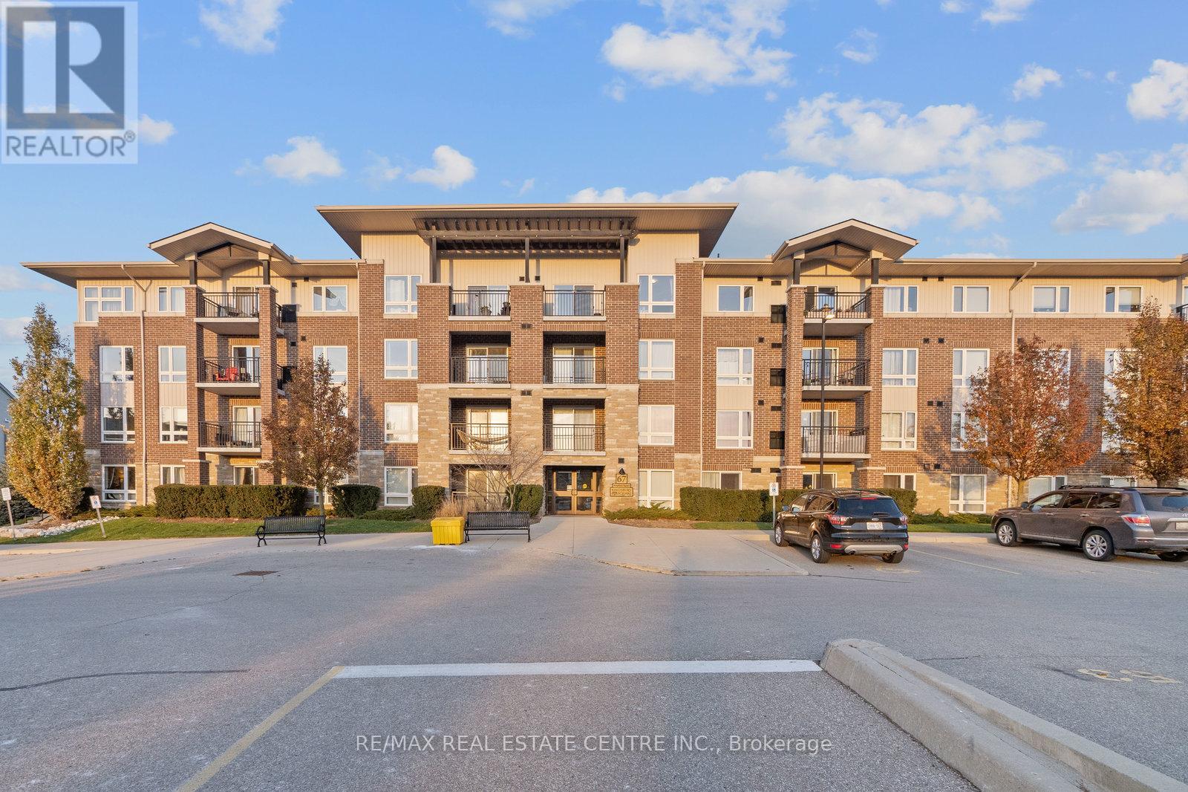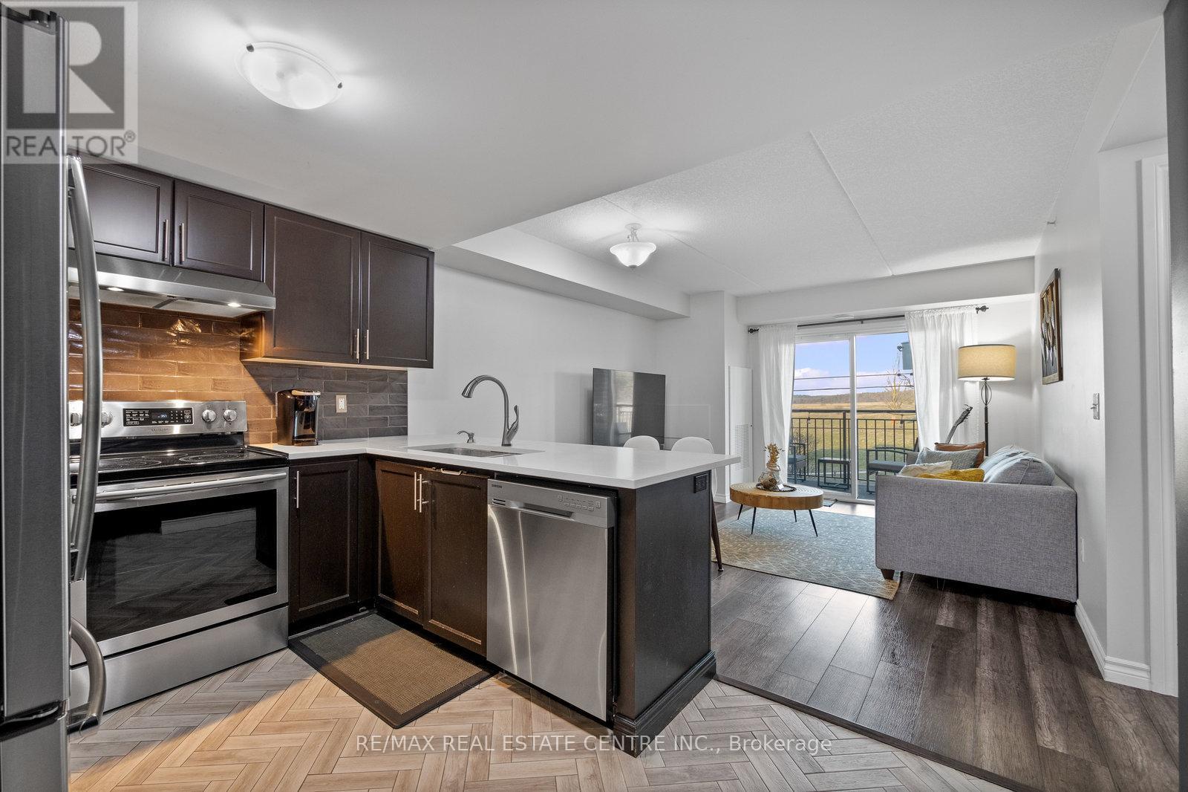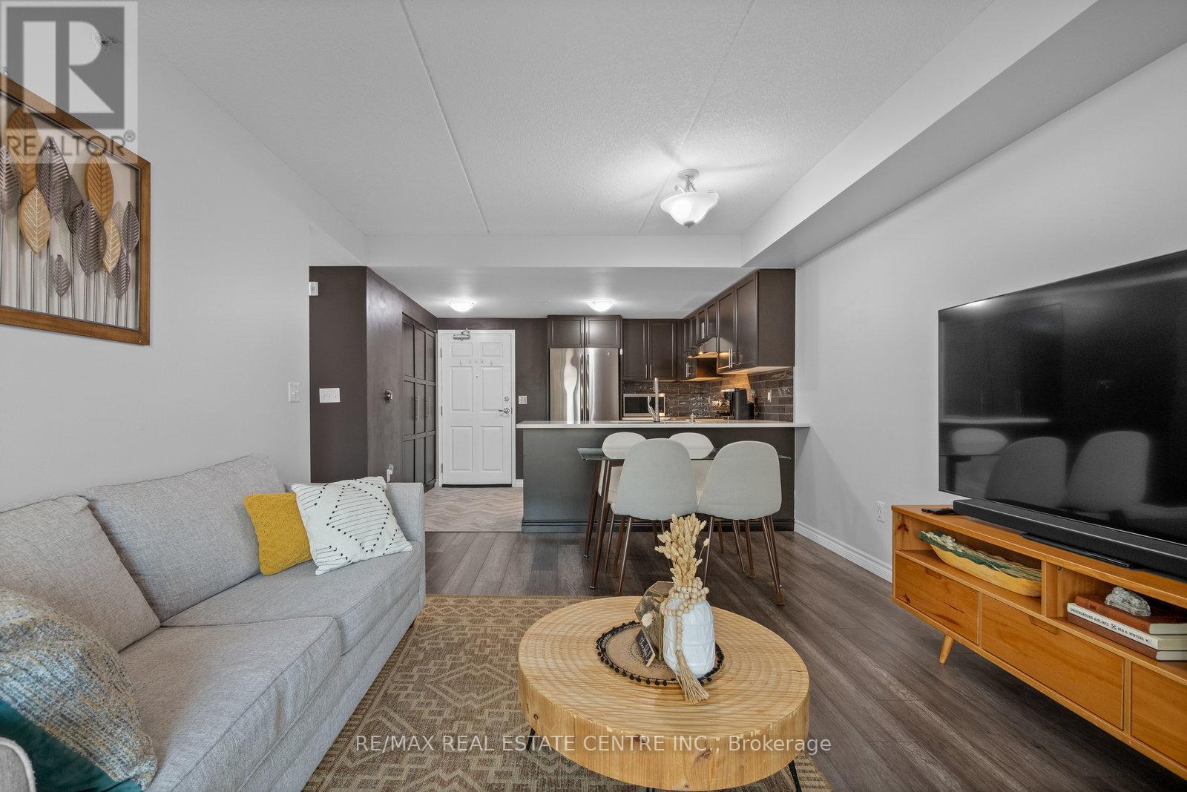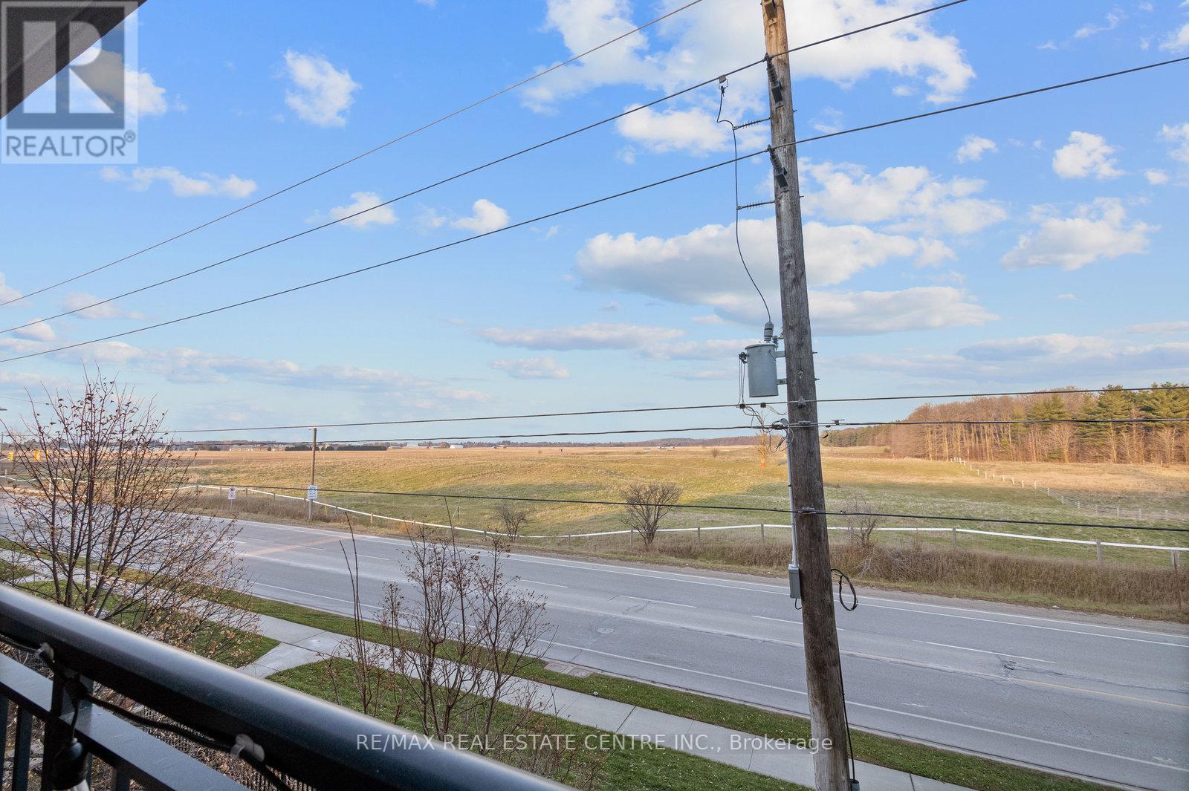304 - 67 Kingsbury Square Guelph, Ontario N1L 0L3
$379,000Maintenance, Common Area Maintenance, Insurance
$281.37 Monthly
Maintenance, Common Area Maintenance, Insurance
$281.37 MonthlyWelcome to Suite 304 at 67 Kingsbury Square! This immaculate third-floor, 1-bedroom, 1- bathroom condo with parking is located in Guelph's highly sought-after South End and is completely move-in ready. Enjoy a thoughtfully designed open-concept layout with no wasted space and numerous upgradesthroughout. The stylish peninsula kitchen showcases herringbone flooring, a sleek tile backsplash, and ample workspace. The foyer and bedroom feature custom built-in cabinetry, adding both function and sophistication. Relax on your private balcony overlooking beautiful green space and mature forestry-a perfect spot to unwind. This one is a must-see. Don't miss it! (id:60365)
Property Details
| MLS® Number | X12569216 |
| Property Type | Single Family |
| Community Name | Pineridge/Westminster Woods |
| CommunityFeatures | Pets Allowed With Restrictions |
| EquipmentType | Water Heater |
| Features | Balcony, Carpet Free |
| ParkingSpaceTotal | 1 |
| RentalEquipmentType | Water Heater |
Building
| BathroomTotal | 1 |
| BedroomsAboveGround | 1 |
| BedroomsTotal | 1 |
| Amenities | Separate Heating Controls |
| Appliances | Water Heater, Water Softener, Dryer, Stove, Washer, Window Coverings, Refrigerator |
| BasementType | None |
| CoolingType | Central Air Conditioning |
| ExteriorFinish | Brick |
| HeatingFuel | Electric, Natural Gas |
| HeatingType | Heat Pump, Not Known |
| SizeInterior | 600 - 699 Sqft |
| Type | Apartment |
Parking
| Garage |
Land
| Acreage | No |
Rooms
| Level | Type | Length | Width | Dimensions |
|---|---|---|---|---|
| Main Level | Kitchen | 2.3 m | 2.84 m | 2.3 m x 2.84 m |
| Main Level | Living Room | 4.66 m | 3.56 m | 4.66 m x 3.56 m |
| Main Level | Dining Room | 4.66 m | 3.56 m | 4.66 m x 3.56 m |
| Main Level | Bedroom | 3.56 m | 3.12 m | 3.56 m x 3.12 m |
| Main Level | Laundry Room | 2.6 m | 1.9 m | 2.6 m x 1.9 m |
Michael Deak
Broker
1140 Burnhamthorpe Rd W #141-A
Mississauga, Ontario L5C 4E9









































