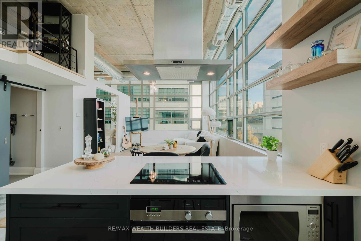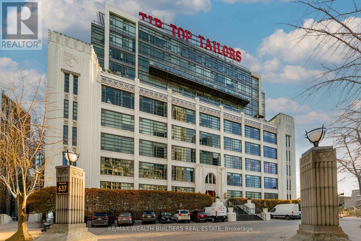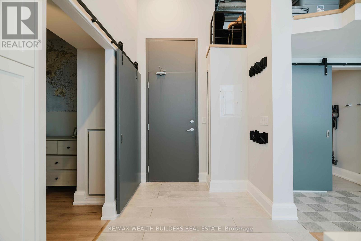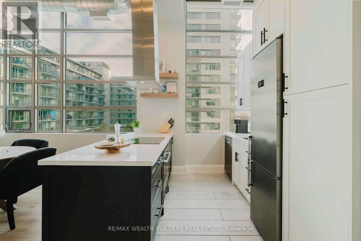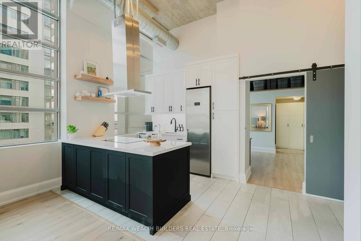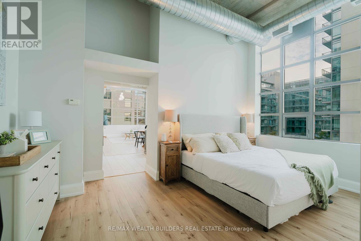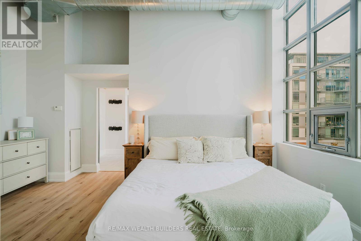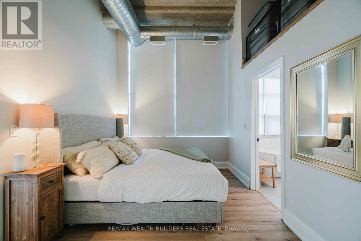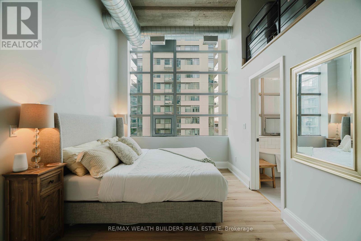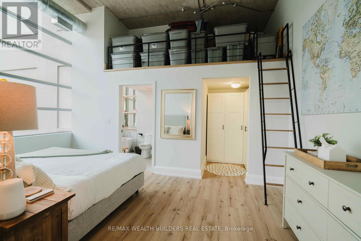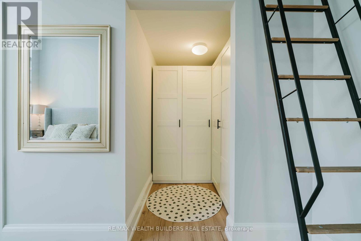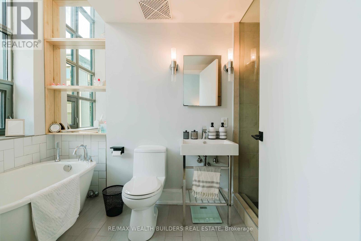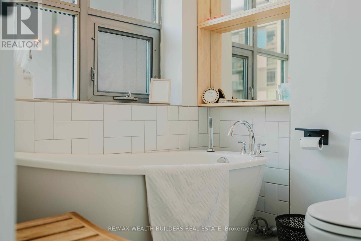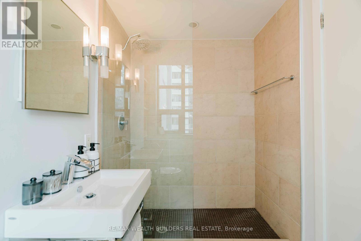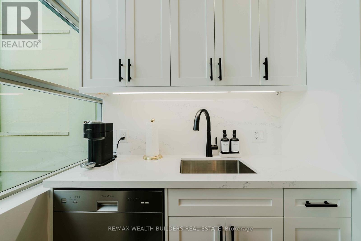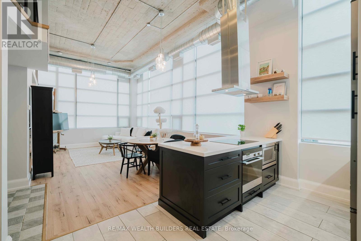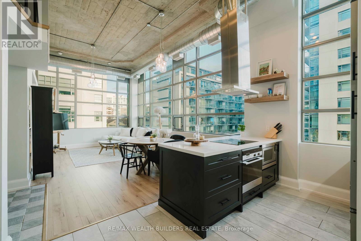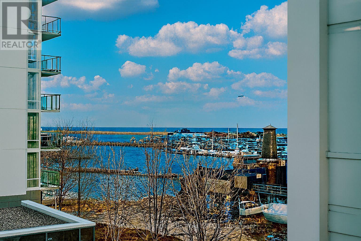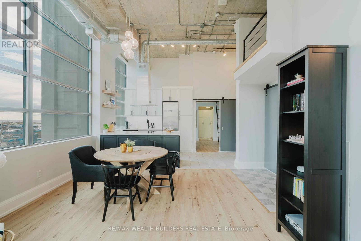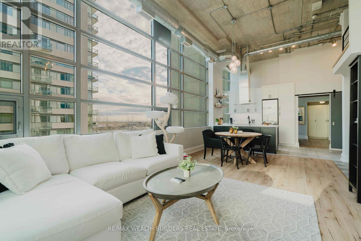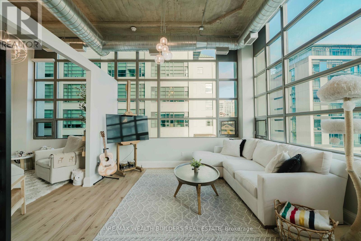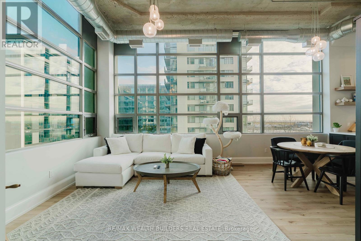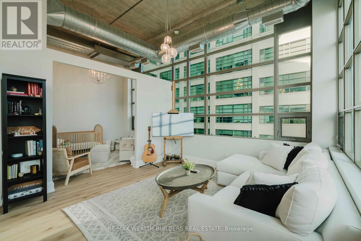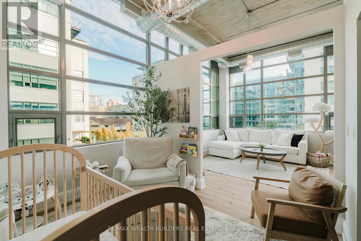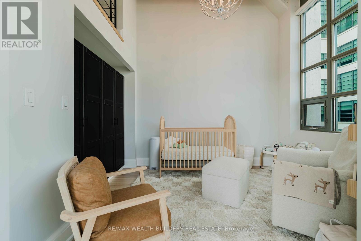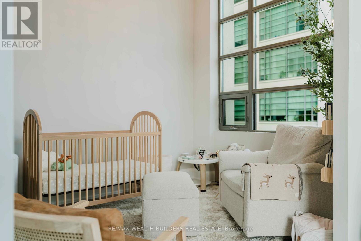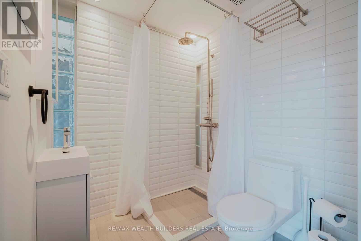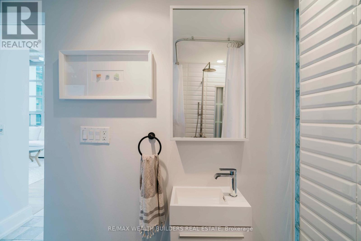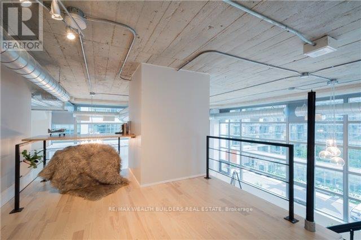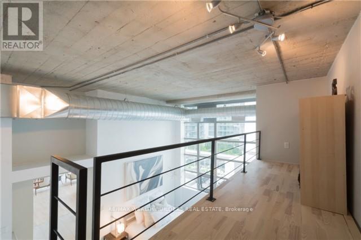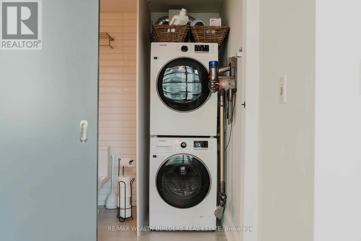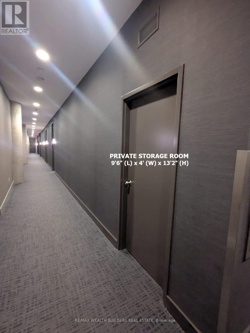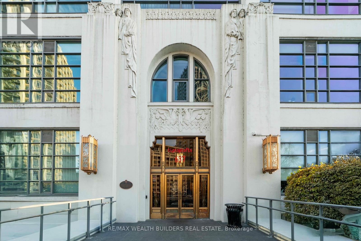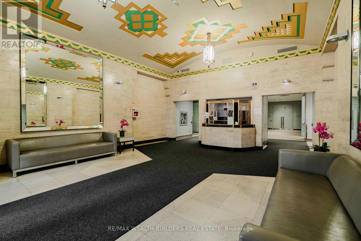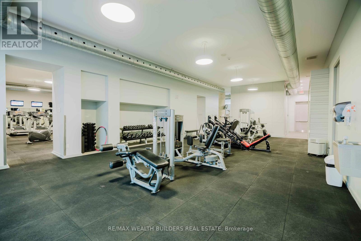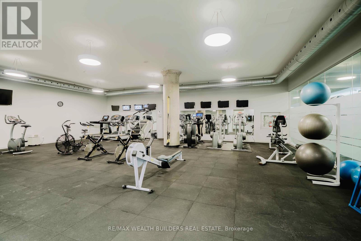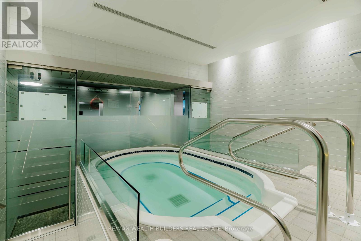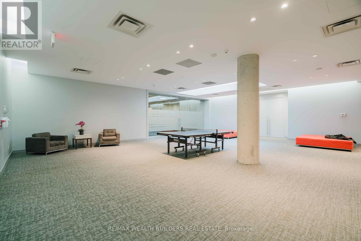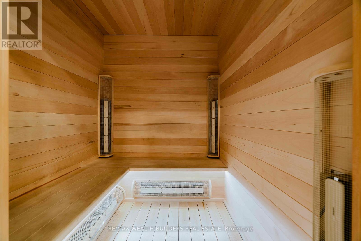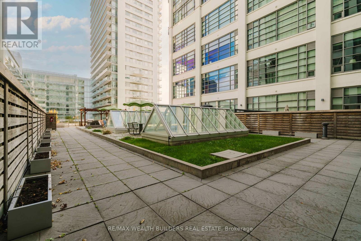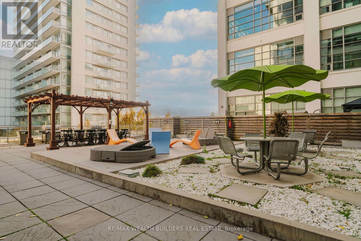304 - 637 Lake Shore Boulevard W Toronto, Ontario M5V 3J6
$1,089,900Maintenance, Heat, Water, Common Area Maintenance, Insurance, Parking
$857.85 Monthly
Maintenance, Heat, Water, Common Area Maintenance, Insurance, Parking
$857.85 MonthlyOffered at just over $1,060 per sq.ft, this spectacular south facing Loft at Tip Top Tailors delivers unmatched value in one of Toronto's most iconic boutique buildings. Rising only eight storeys and renowned for its world-class amenities and architectural heritage, Tip Top offers a level of character rarely found on the waterfront. This exceptional two-bedroom, two-bathroom, over 1000 sq.ft loft features towering 13+ ft ceilings and nearly 10-ft windows with custom automatic blinds (blackout blinds in the bedrooms and primary ensuite bathroom), framing breathtaking lake and marina views. A designer kitchen elevates the living space-framed by dramatic ceiling height and wall-to-ceiling glass. Upgraded 1.5 inch quartz counters, premium integrated appliances, and custom built-ins create a sleek, functional, and impressive culinary hub. Stylish barn doors add modern character and smart, flexible room separation. Two rare mezzanine spaces amplify the home's functionality: a spacious lofted area overlooking the living space and a second mezzanine in the primary bedroom, offering substantial, easily accessible storage. The convenience continues with an owned underground parking space and an exceptionally large same-floor, private storage room measuring approximately 9'6" (L) x 4' (W) x 13'2" (H)-providing rare vertical and horizontal capacity for oversized items, seasonal belongings, sports gear, or custom shelving. Blending boutique luxury, architectural character, and unobstructed waterfront vistas, this one-of-a-kind loft delivers style, function, and extraordinary value in one of Toronto's most coveted buildings. (id:60365)
Property Details
| MLS® Number | C12573594 |
| Property Type | Single Family |
| Community Name | Niagara |
| CommunityFeatures | Pets Allowed With Restrictions |
| ParkingSpaceTotal | 1 |
| ViewType | Lake View |
Building
| BathroomTotal | 2 |
| BedroomsAboveGround | 2 |
| BedroomsTotal | 2 |
| Amenities | Storage - Locker |
| Appliances | Range, Blinds, Sauna |
| ArchitecturalStyle | Loft |
| BasementType | None |
| CoolingType | Central Air Conditioning |
| ExteriorFinish | Concrete |
| HeatingFuel | Natural Gas |
| HeatingType | Forced Air |
| SizeInterior | 1000 - 1199 Sqft |
| Type | Apartment |
Parking
| Underground | |
| Garage |
Land
| Acreage | No |
Rooms
| Level | Type | Length | Width | Dimensions |
|---|---|---|---|---|
| Second Level | Loft | Measurements not available | ||
| Second Level | Loft | Measurements not available | ||
| Main Level | Living Room | 6.25 m | 4 m | 6.25 m x 4 m |
| Main Level | Dining Room | 6.25 m | 4 m | 6.25 m x 4 m |
| Main Level | Kitchen | 2.85 m | 2.75 m | 2.85 m x 2.75 m |
| Main Level | Primary Bedroom | 5.1 m | 3.55 m | 5.1 m x 3.55 m |
| Main Level | Bedroom 2 | 3.35 m | 2.85 m | 3.35 m x 2.85 m |
https://www.realtor.ca/real-estate/29133674/304-637-lake-shore-boulevard-w-toronto-niagara-niagara
Niesh Dissanayake
Salesperson
1251 Yonge Street
Toronto, Ontario M4T 1W6

