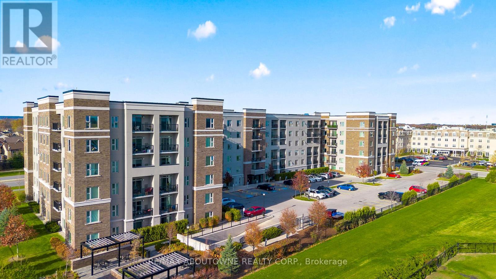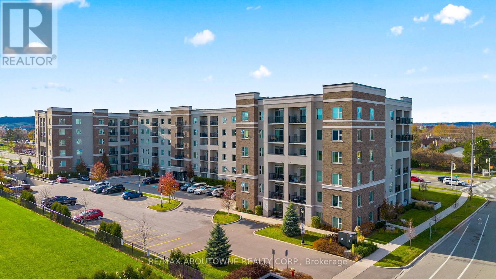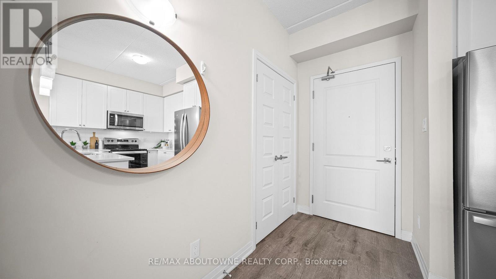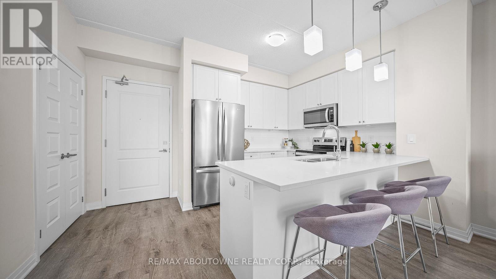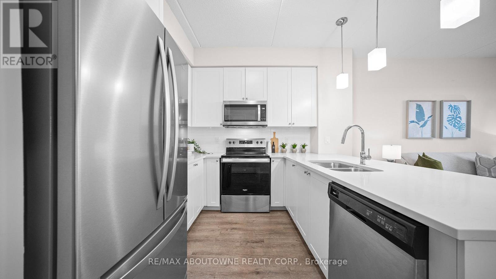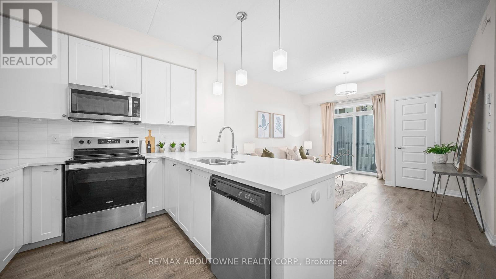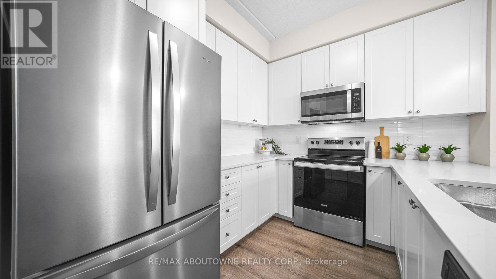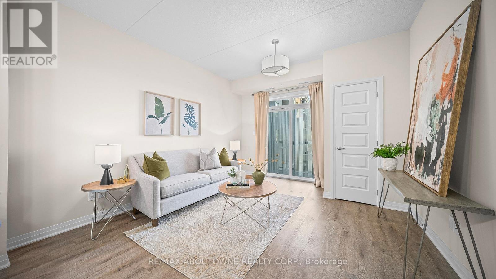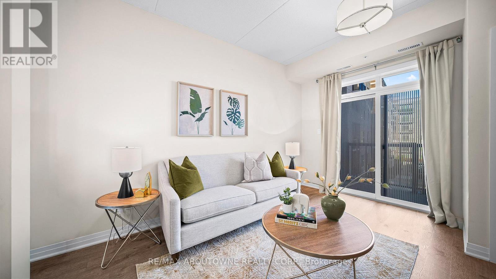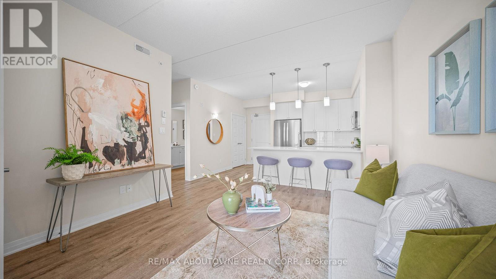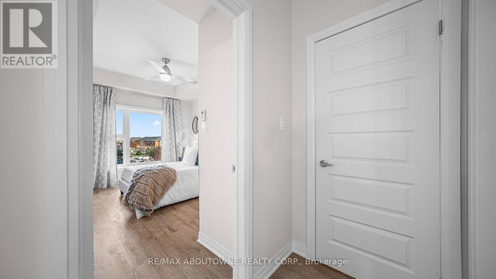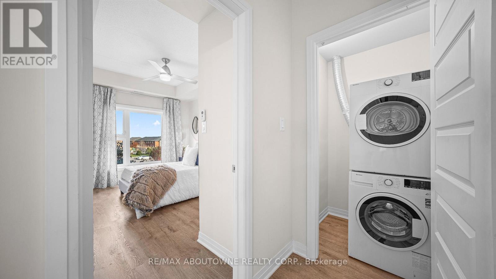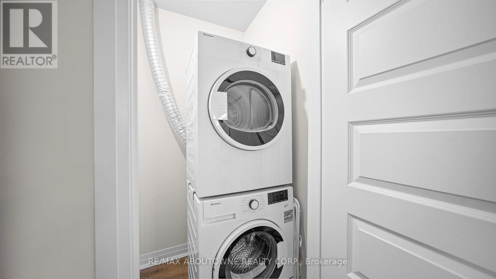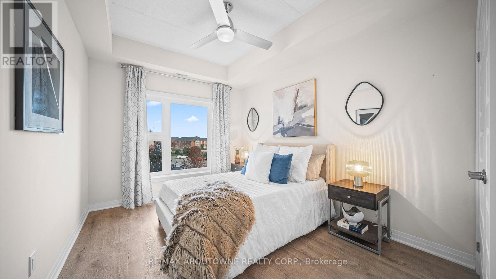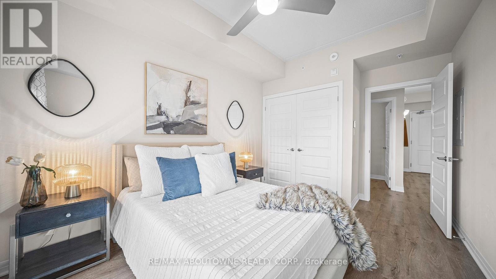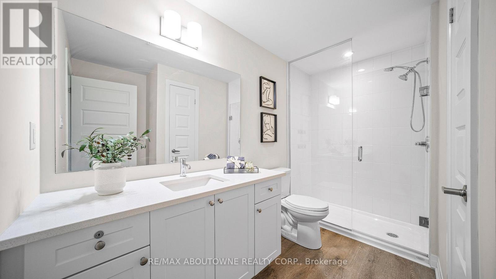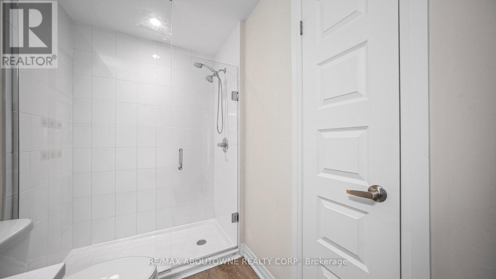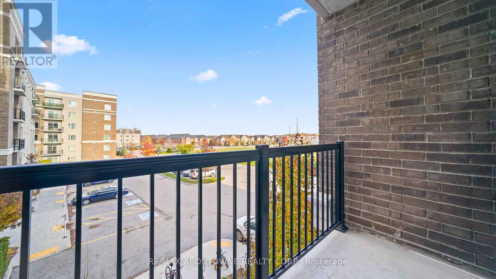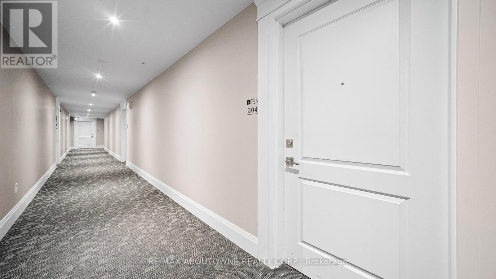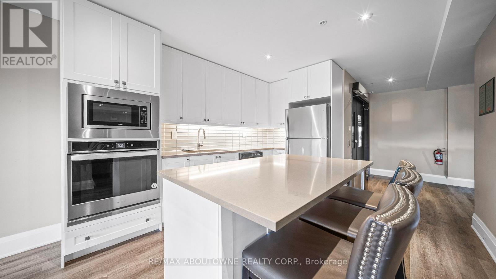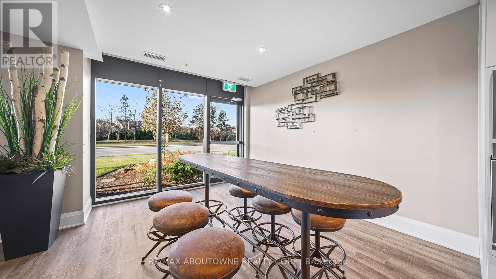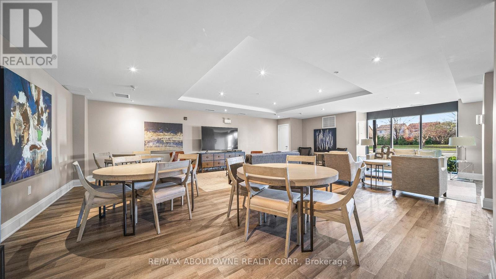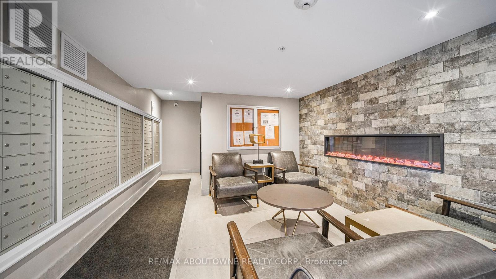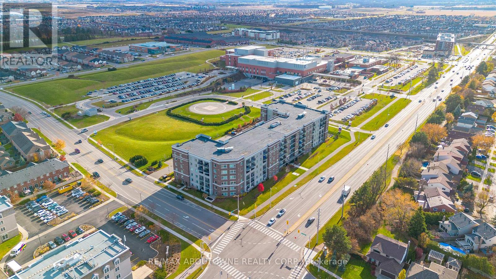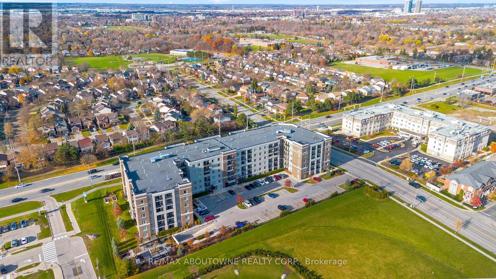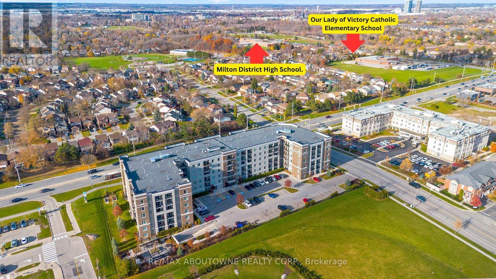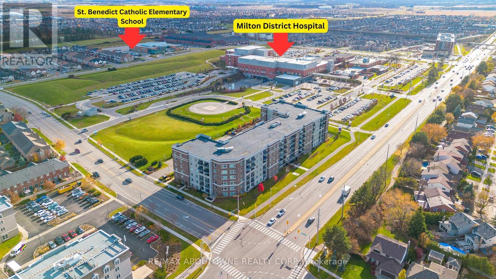304 - 610 Farmstead Drive Milton, Ontario L9T 7W2
$525,000Maintenance, Heat, Common Area Maintenance, Insurance, Parking
$299.08 Monthly
Maintenance, Heat, Common Area Maintenance, Insurance, Parking
$299.08 MonthlyWelcome to this stylish and refined 1-bedroom, 1-bath suite in Milton's boutique condominium by 6 Ten. This condo features an open-concept layout enhanced by 9 ft ceilings and LVP flooring throughout. The modern eat-in kitchen is appointed with quartz countertops, stainless steel appliances, and a convenient breakfast bar. The unit offers generous living space with excellent closet storage, in-suite laundry, an open balcony, parking, and a locker. Building amenities include a fitness centre, party/media room, and a fenced dog park. Ideally situated in the heart of Milton, you're just moments from shopping, major highways, golf courses, and scenic parks. (id:60365)
Property Details
| MLS® Number | W12558360 |
| Property Type | Single Family |
| Community Name | 1038 - WI Willmott |
| AmenitiesNearBy | Golf Nearby, Hospital, Park, Public Transit |
| CommunityFeatures | Pets Allowed With Restrictions |
| EquipmentType | None |
| Features | Conservation/green Belt, Elevator, Balcony, Carpet Free, In Suite Laundry |
| ParkingSpaceTotal | 1 |
| RentalEquipmentType | None |
Building
| BathroomTotal | 1 |
| BedroomsAboveGround | 1 |
| BedroomsTotal | 1 |
| Age | 6 To 10 Years |
| Amenities | Exercise Centre, Party Room, Visitor Parking, Storage - Locker |
| Appliances | Dishwasher, Dryer, Microwave, Range, Stove, Washer, Whirlpool, Window Coverings, Refrigerator |
| BasementType | None |
| CoolingType | Central Air Conditioning |
| ExteriorFinish | Brick, Stone |
| FireProtection | Smoke Detectors |
| FoundationType | Concrete |
| HeatingFuel | Electric, Natural Gas |
| HeatingType | Heat Pump, Not Known |
| SizeInterior | 600 - 699 Sqft |
| Type | Apartment |
Parking
| Underground | |
| Garage |
Land
| Acreage | No |
| LandAmenities | Golf Nearby, Hospital, Park, Public Transit |
| ZoningDescription | Ro*176 |
Rooms
| Level | Type | Length | Width | Dimensions |
|---|---|---|---|---|
| Main Level | Kitchen | 2.77 m | 2.9 m | 2.77 m x 2.9 m |
| Main Level | Living Room | 4.35 m | 3.59 m | 4.35 m x 3.59 m |
| Main Level | Bedroom | 3.38 m | 3.23 m | 3.38 m x 3.23 m |
Rayo Irani
Broker
1235 North Service Rd W #100d
Oakville, Ontario L6M 3G5
Tamara Baiocco
Salesperson
1235 North Service Rd W #100d
Oakville, Ontario L6M 3G5

