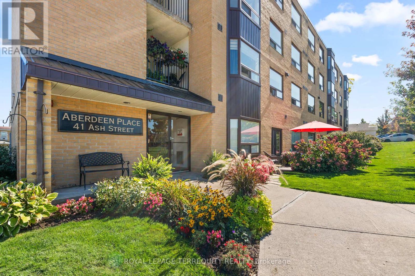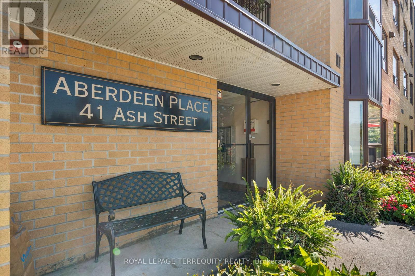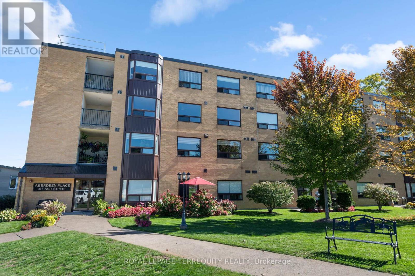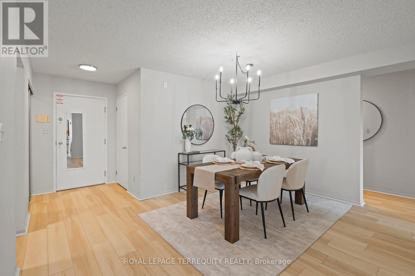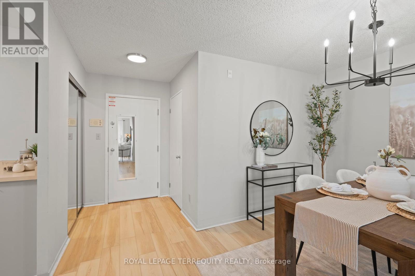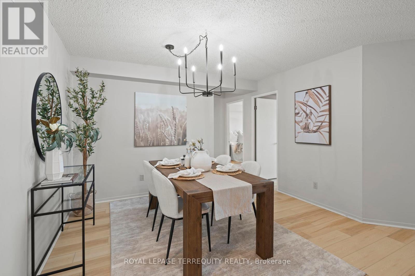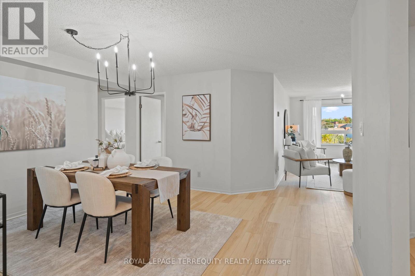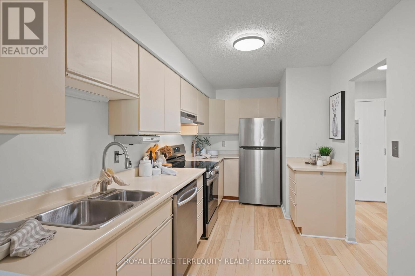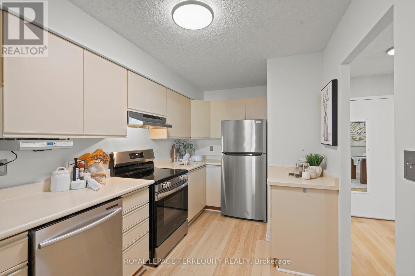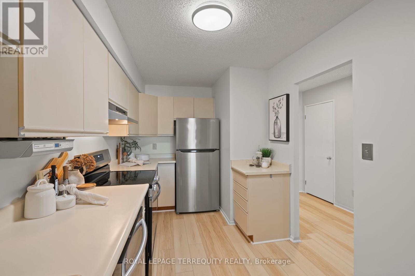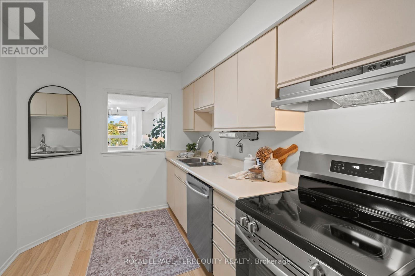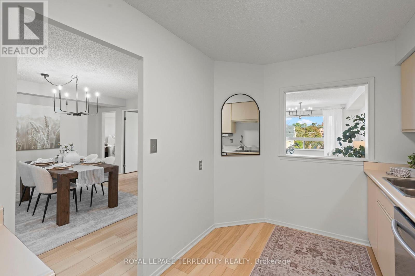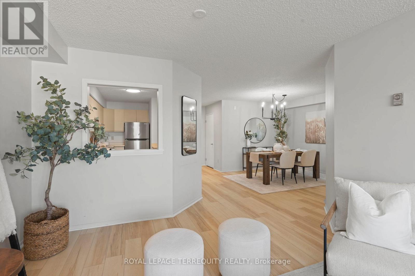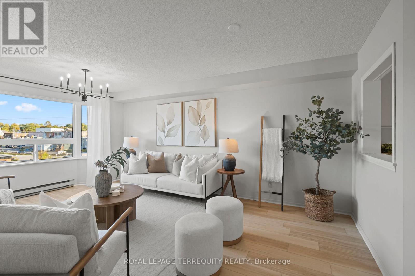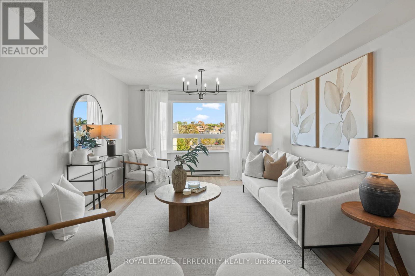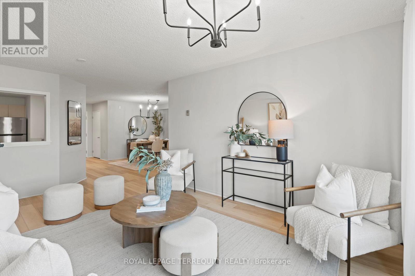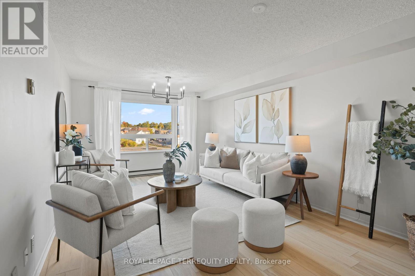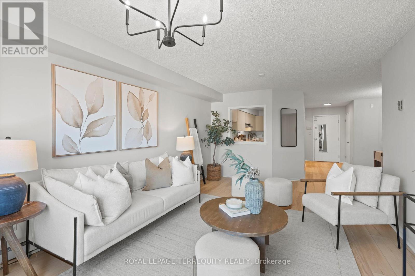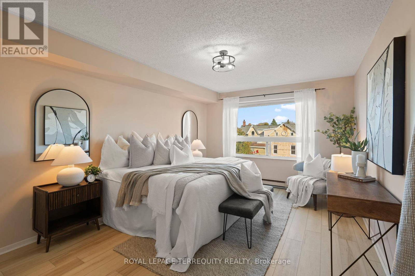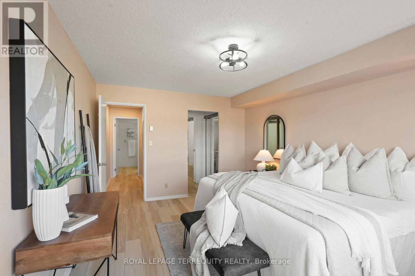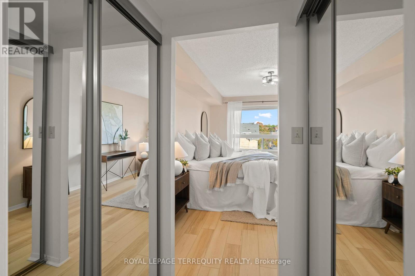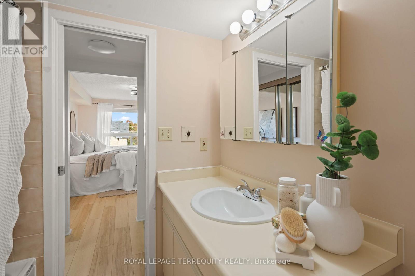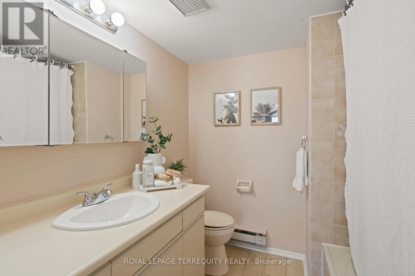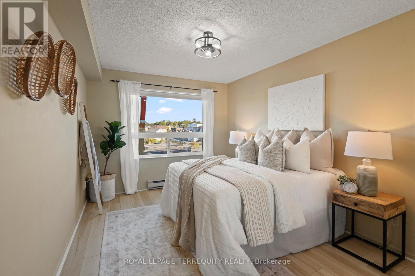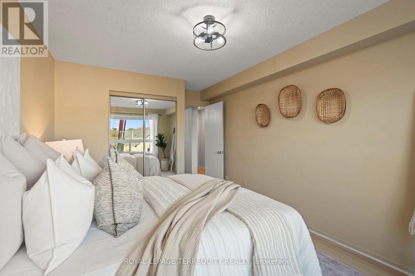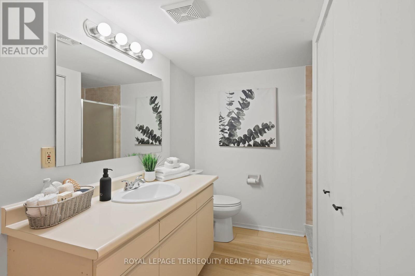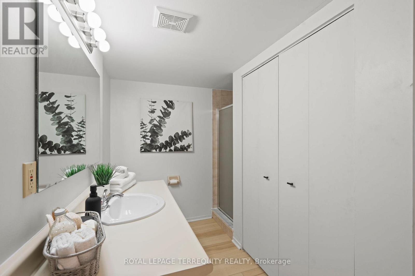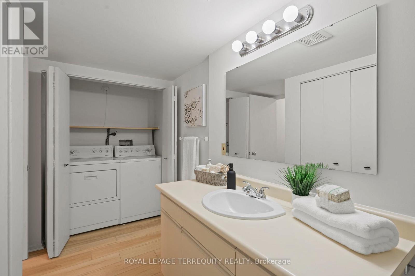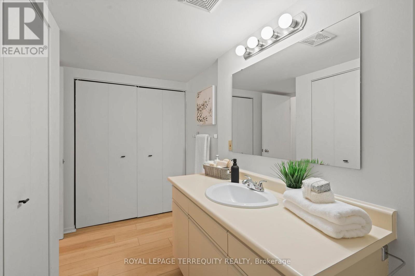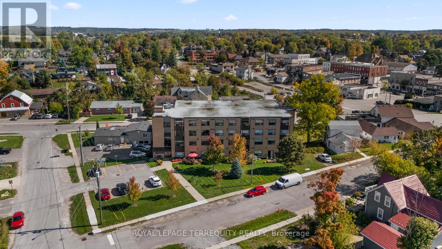304 - 41 Ash Street Uxbridge, Ontario L9P 1E2
$524,900Maintenance, Common Area Maintenance, Insurance, Water, Parking
$906.90 Monthly
Maintenance, Common Area Maintenance, Insurance, Water, Parking
$906.90 MonthlyBright, Spacious, and Move-In Ready! The Perfect Uxbridge Condo! Welcome to Aberdeen Place, a rare, well-maintained low-rise condo in the heart of Uxbridge. This 2-bedroom, 2-bathroom unit offers a functional layout designed for comfortable living, all on nearly 1,200 square feet. Step inside to discover brand-new modern vinyl flooring throughout completely CARPET FREE and freshly painted walls that create a bright, airy atmosphere. The kitchen features new stainless steel appliances, perfect for cooking or entertaining. New modern light fixtures throughout adding a simplistic stylish touch! Baseboard electric heating? No problem! For convenience two portable air conditioners are included for comfort during summer months. This unit comes with secure underground parking and an exclusive storage locker, giving you peace of mind and extra space. Not to mention the NEW WINDOWS installed recently by the condo corporation. The building is well-maintained, low-rise, and built to last, providing a quiet and welcoming community atmosphere. Located just steps from Uxbridge's vibrant downtown, enjoy easy access to specialty shops, restaurants, cafés, the Roxy Theatre, parks, and scenic trails. Public transit and major roadways are nearby, making commuting or weekend adventures simple. Whether you're downsizing, starting fresh, or seeking a stress-free lifestyle, this condo combines space, comfort, security, and small-town charm in one move-in ready package. Don't miss this opportunity to embrace modern living in a welcoming Uxbridge community! (id:60365)
Property Details
| MLS® Number | N12450014 |
| Property Type | Single Family |
| Community Name | Uxbridge |
| AmenitiesNearBy | Public Transit, Golf Nearby, Park |
| CommunityFeatures | Pet Restrictions, Community Centre |
| Features | Conservation/green Belt, Wheelchair Access, Carpet Free, In Suite Laundry |
| ParkingSpaceTotal | 1 |
| ViewType | City View |
Building
| BathroomTotal | 2 |
| BedroomsAboveGround | 2 |
| BedroomsTotal | 2 |
| Amenities | Visitor Parking, Party Room, Storage - Locker |
| Appliances | Water Heater, Intercom, Dishwasher, Dryer, Hood Fan, Stove, Washer, Refrigerator |
| ExteriorFinish | Brick |
| FlooringType | Vinyl |
| HeatingFuel | Electric |
| HeatingType | Baseboard Heaters |
| SizeInterior | 1000 - 1199 Sqft |
| Type | Apartment |
Parking
| Underground | |
| Garage |
Land
| Acreage | No |
| LandAmenities | Public Transit, Golf Nearby, Park |
Rooms
| Level | Type | Length | Width | Dimensions |
|---|---|---|---|---|
| Main Level | Kitchen | 2.44 m | 4.61 m | 2.44 m x 4.61 m |
| Main Level | Dining Room | 4.25 m | 3.66 m | 4.25 m x 3.66 m |
| Main Level | Living Room | 4.27 m | 6.41 m | 4.27 m x 6.41 m |
| Main Level | Primary Bedroom | 3.51 m | 4.61 m | 3.51 m x 4.61 m |
| Main Level | Bedroom 2 | 3.06 m | 4.61 m | 3.06 m x 4.61 m |
https://www.realtor.ca/real-estate/28962337/304-41-ash-street-uxbridge-uxbridge
Brandon Singh
Broker
3000 Garden St #101a
Whitby, Ontario L1R 2G6
Daniela Rodrigues
Salesperson
3000 Garden St #101a
Whitby, Ontario L1R 2G6

