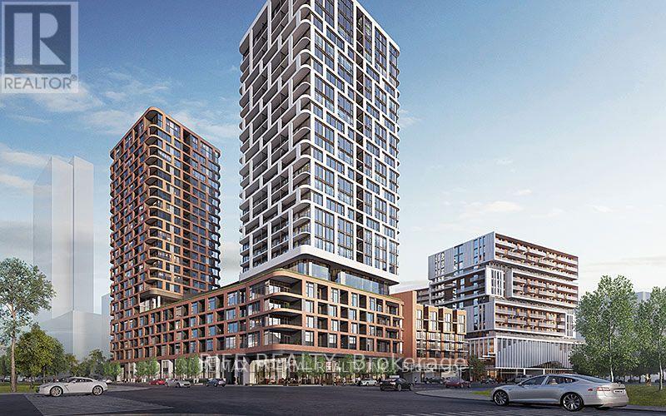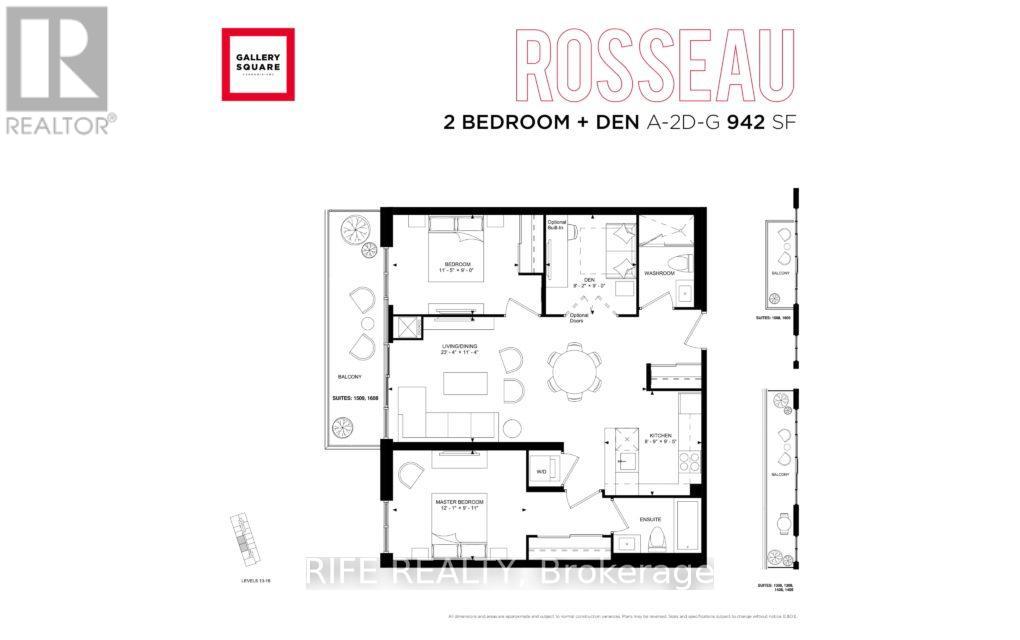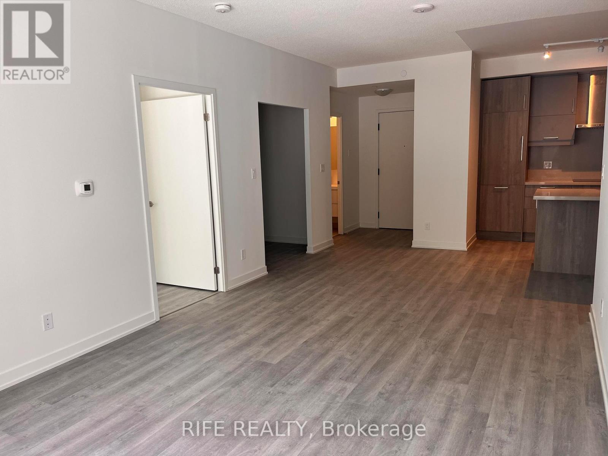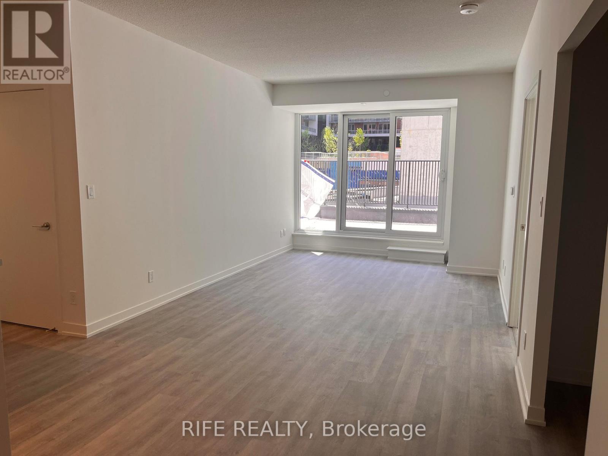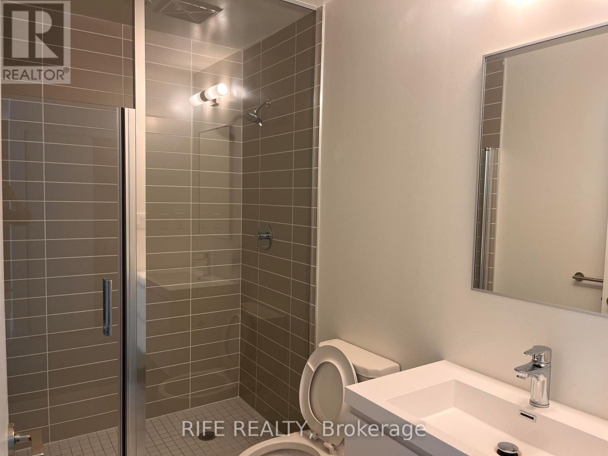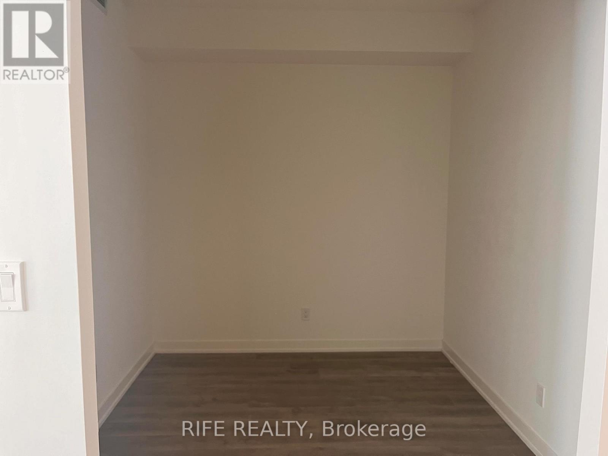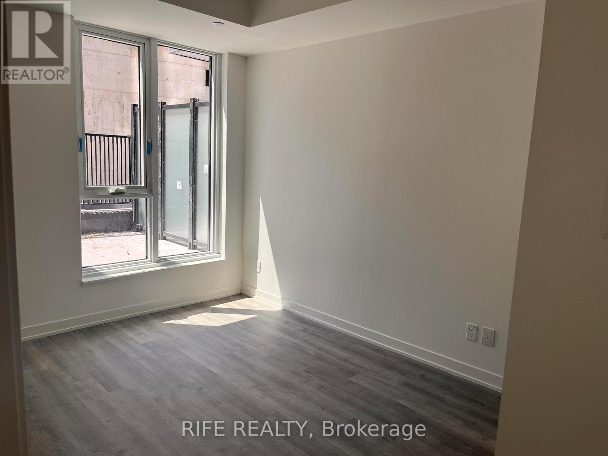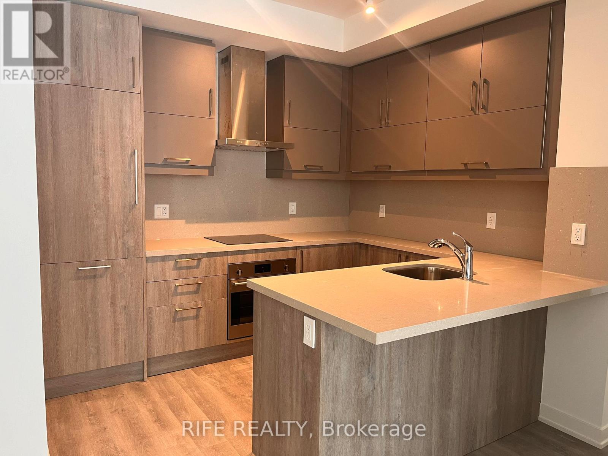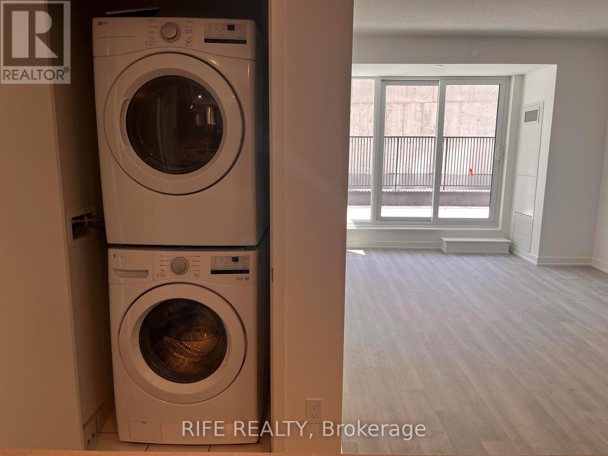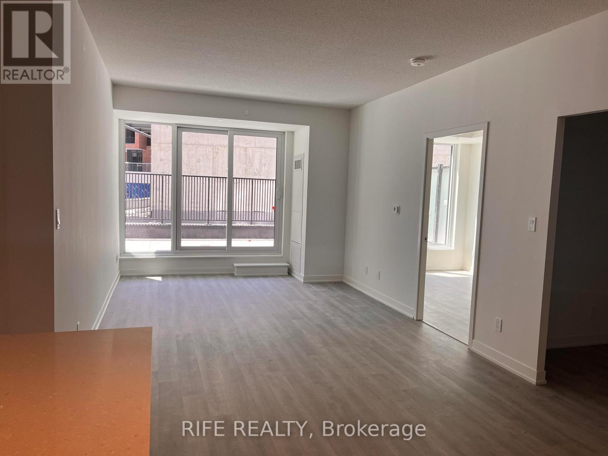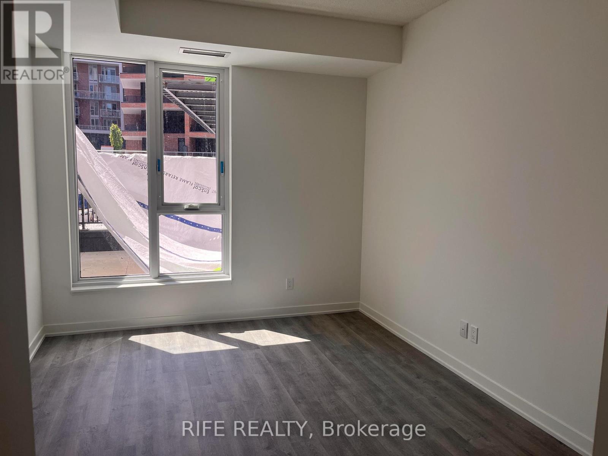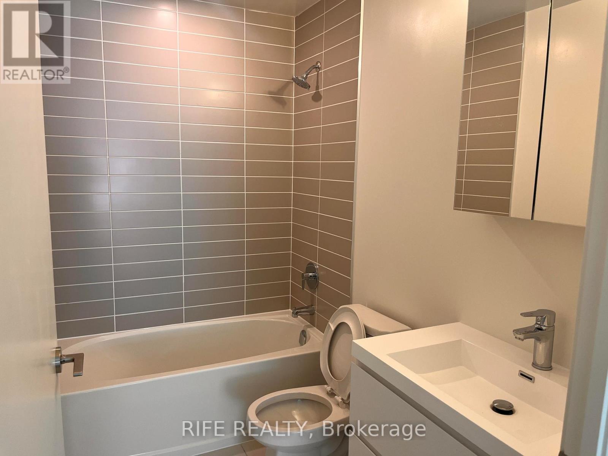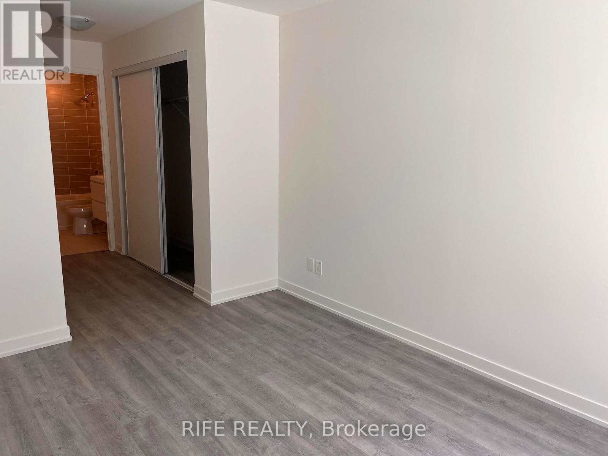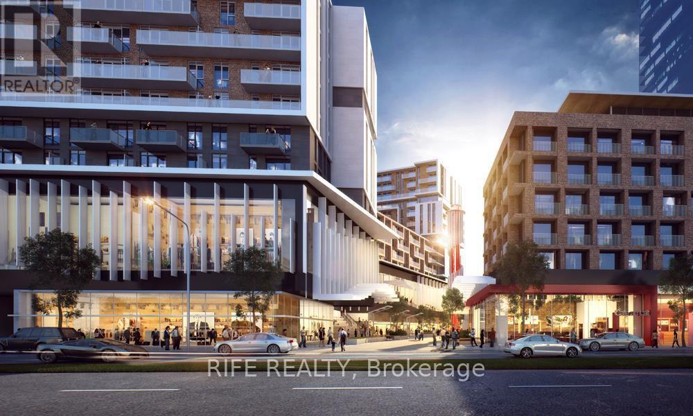304 - 38 Simcoe Promenade Markham, Ontario L6G 0H7
3 Bedroom
2 Bathroom
900 - 999 sqft
Central Air Conditioning
Forced Air
$3,100 Monthly
Luxury Condo At Downtown Markham! Bright & Spacious 2 Bedrooms + Den And 2 Full Washrooms. 9 Ft Ceiling with A Huge Terrace. Featuring A Functional Open Concept Layout, Large Size Den Can As A Home Office Or 3rd Bedroom. The Kitchen Features Built-in Integrated Appliances, Quartz Counters. Super Convenient Community In Markham. Walking Distance To Cineplex Markham and VIP, Whole Foods, Restaurant, And Banks. Mins To Hwy 407/404, YMCA, Supermarket. (id:60365)
Property Details
| MLS® Number | N12533058 |
| Property Type | Single Family |
| Community Name | Unionville |
| AmenitiesNearBy | Public Transit, Schools |
| CommunityFeatures | Pets Allowed With Restrictions, Community Centre |
| Features | Ravine, Conservation/green Belt, Balcony |
| ParkingSpaceTotal | 1 |
Building
| BathroomTotal | 2 |
| BedroomsAboveGround | 2 |
| BedroomsBelowGround | 1 |
| BedroomsTotal | 3 |
| Age | New Building |
| Amenities | Party Room, Security/concierge, Exercise Centre, Visitor Parking |
| Appliances | Oven - Built-in, Dishwasher, Dryer, Stove, Washer, Window Coverings, Refrigerator |
| BasementType | None |
| CoolingType | Central Air Conditioning |
| ExteriorFinish | Concrete |
| FlooringType | Laminate |
| HeatingFuel | Natural Gas |
| HeatingType | Forced Air |
| SizeInterior | 900 - 999 Sqft |
| Type | Apartment |
Parking
| Underground | |
| Garage |
Land
| Acreage | No |
| LandAmenities | Public Transit, Schools |
Rooms
| Level | Type | Length | Width | Dimensions |
|---|---|---|---|---|
| Flat | Living Room | 5.94 m | 3.4 m | 5.94 m x 3.4 m |
| Flat | Dining Room | 5.94 m | 3.4 m | 5.94 m x 3.4 m |
| Flat | Kitchen | 2.67 m | 2.87 m | 2.67 m x 2.87 m |
| Flat | Primary Bedroom | 3.63 m | 3.02 m | 3.63 m x 3.02 m |
| Flat | Bedroom 2 | 3.48 m | 2.79 m | 3.48 m x 2.79 m |
| Flat | Den | 2.49 m | 2.79 m | 2.49 m x 2.79 m |
https://www.realtor.ca/real-estate/29091514/304-38-simcoe-promenade-markham-unionville-unionville
Nina Au
Broker
Rife Realty
7030 Woodbine Ave #906
Markham, Ontario L3R 6G2
7030 Woodbine Ave #906
Markham, Ontario L3R 6G2

