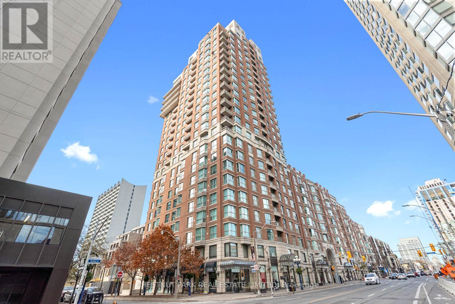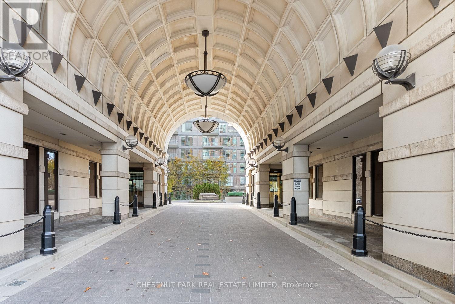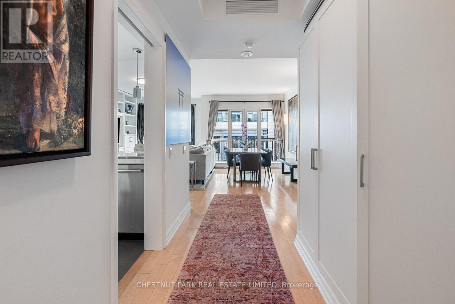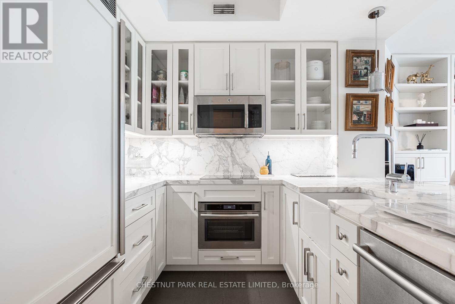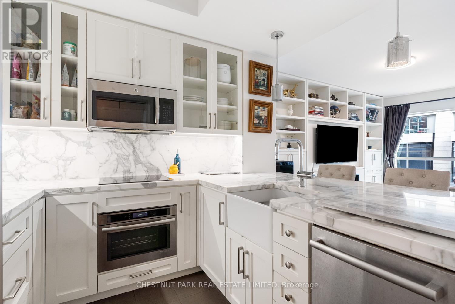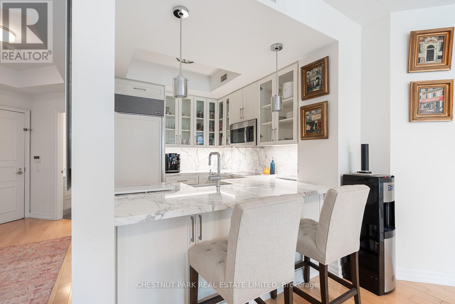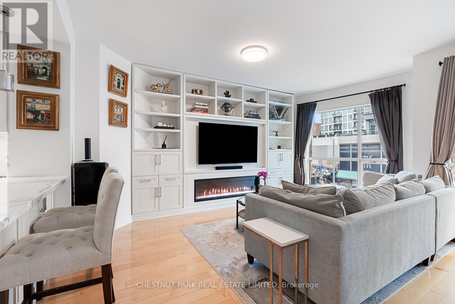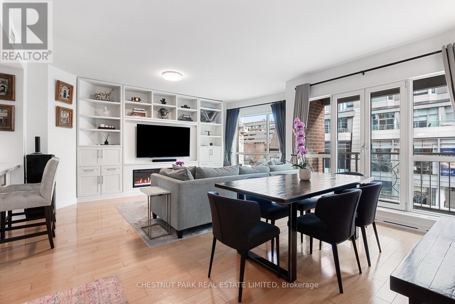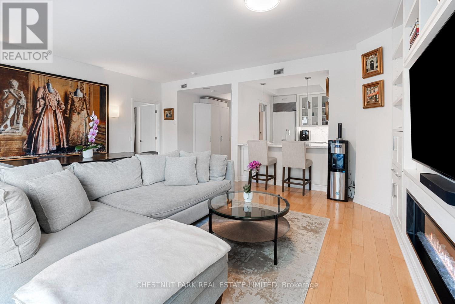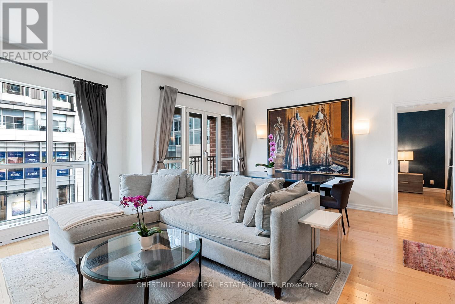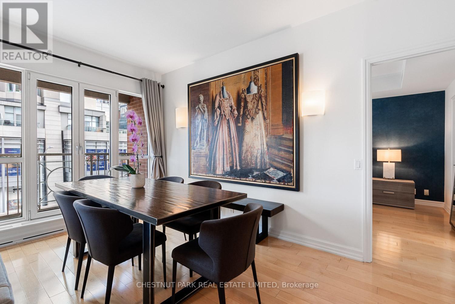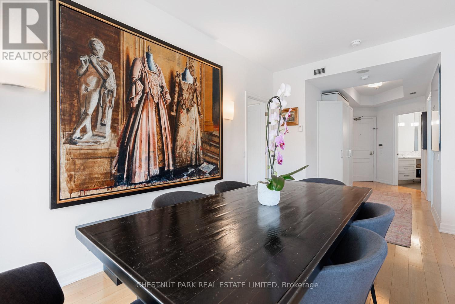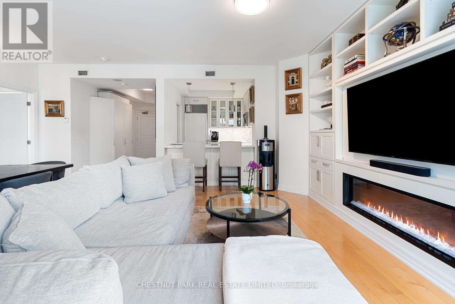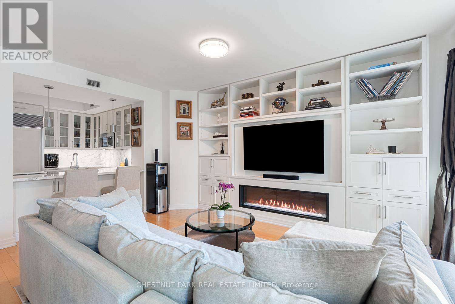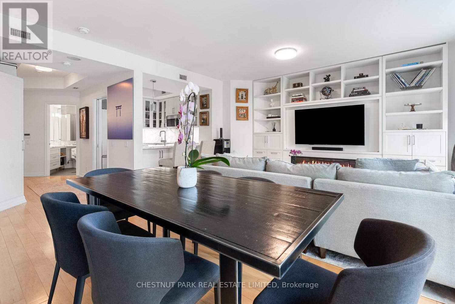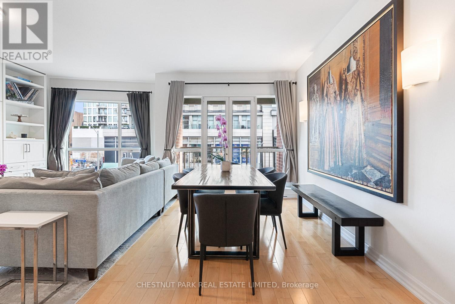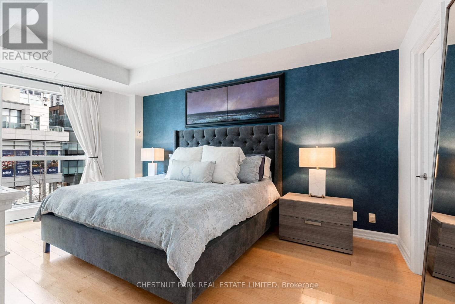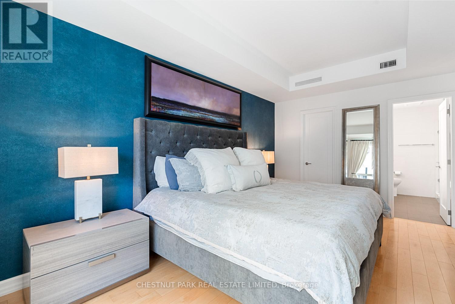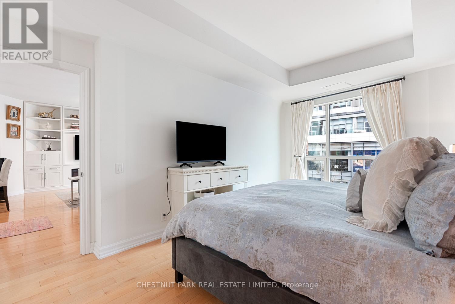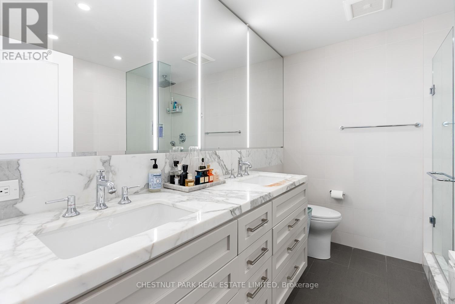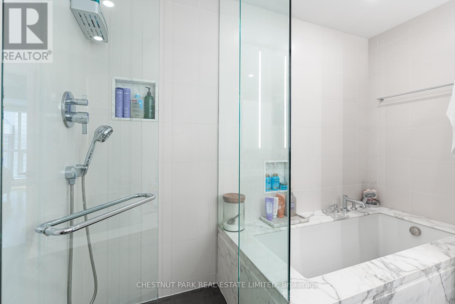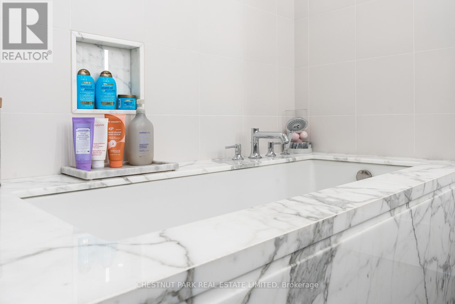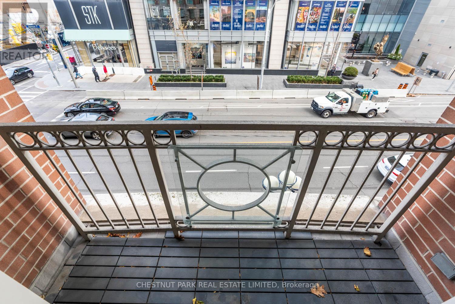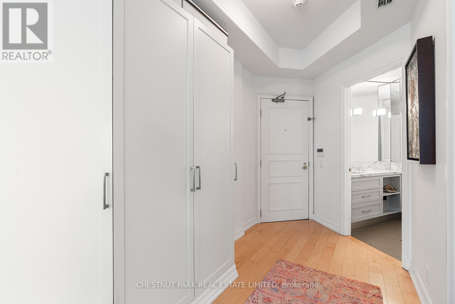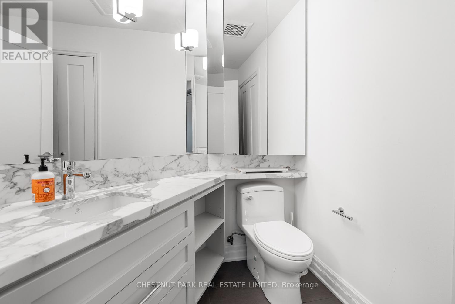304 - 38 Avenue Road Toronto, Ontario M5R 2G2
$1,495,000Maintenance, Heat, Common Area Maintenance, Insurance, Parking, Water
$1,458 Monthly
Maintenance, Heat, Common Area Maintenance, Insurance, Parking, Water
$1,458 MonthlyWelcome to suite 304 at The Prince Arthur condominium - An oasis of elegance and refinement in a truly iconic and classic architectural gem in the heart of Yorkville. This spacious one bedroom, 2 bath suite embodies the essence of a cosmopolitan Pied a Terre just steps from world-class shopping, dining, galleries and museums. Airy and spacious, with blonde hardwood floors, marble countertops and backsplash in the kitchen, marble countertops in the bathrooms and marble tub surround, built in cabinetry, open concept living dining area, and an abundance of storage space, suitable for both cozy and grand entertaining, suite 304 is the epitome of quiet elegance and urban chic in its design and the execution of detail throughout. Replete with concierge service, valet parking, gym, sauna, and tranquil lobby areas that make The Prince Arthur a truly unique and sophisticated condominium living experience. (id:60365)
Property Details
| MLS® Number | C12579764 |
| Property Type | Single Family |
| Community Name | Annex |
| AmenitiesNearBy | Public Transit |
| CommunityFeatures | Pets Allowed With Restrictions |
| Features | Balcony, Carpet Free, In Suite Laundry |
| ParkingSpaceTotal | 1 |
| ViewType | City View |
Building
| BathroomTotal | 2 |
| BedroomsAboveGround | 1 |
| BedroomsTotal | 1 |
| Age | 16 To 30 Years |
| Amenities | Car Wash, Security/concierge, Exercise Centre, Visitor Parking, Fireplace(s), Storage - Locker |
| Appliances | Oven - Built-in, Range, Dryer, Freezer, Hood Fan, Microwave, Oven, Stove, Washer, Refrigerator |
| BasementType | None |
| CoolingType | Central Air Conditioning |
| ExteriorFinish | Brick |
| FireplacePresent | Yes |
| FireplaceTotal | 1 |
| FireplaceType | Insert |
| FlooringType | Hardwood, Tile |
| HalfBathTotal | 1 |
| HeatingFuel | Natural Gas |
| HeatingType | Forced Air |
| SizeInterior | 900 - 999 Sqft |
| Type | Apartment |
Parking
| Underground | |
| Garage |
Land
| Acreage | No |
| LandAmenities | Public Transit |
Rooms
| Level | Type | Length | Width | Dimensions |
|---|---|---|---|---|
| Flat | Foyer | 1.9 m | 1.3 m | 1.9 m x 1.3 m |
| Flat | Laundry Room | 1.6 m | 1 m | 1.6 m x 1 m |
| Flat | Kitchen | 2.9 m | 2.4 m | 2.9 m x 2.4 m |
| Flat | Living Room | 4.5 m | 3.8 m | 4.5 m x 3.8 m |
| Flat | Dining Room | 3.3 m | 2.5 m | 3.3 m x 2.5 m |
| Flat | Primary Bedroom | 5.3 m | 3.1 m | 5.3 m x 3.1 m |
| Flat | Bathroom | 2.8 m | 2.4 m | 2.8 m x 2.4 m |
https://www.realtor.ca/real-estate/29140165/304-38-avenue-road-toronto-annex-annex
Tatiana Kay Hermanns
Broker
1300 Yonge St Ground Flr
Toronto, Ontario M4T 1X3
Brian Mitchell Greenglass
Broker
1300 Yonge St Ground Flr
Toronto, Ontario M4T 1X3

