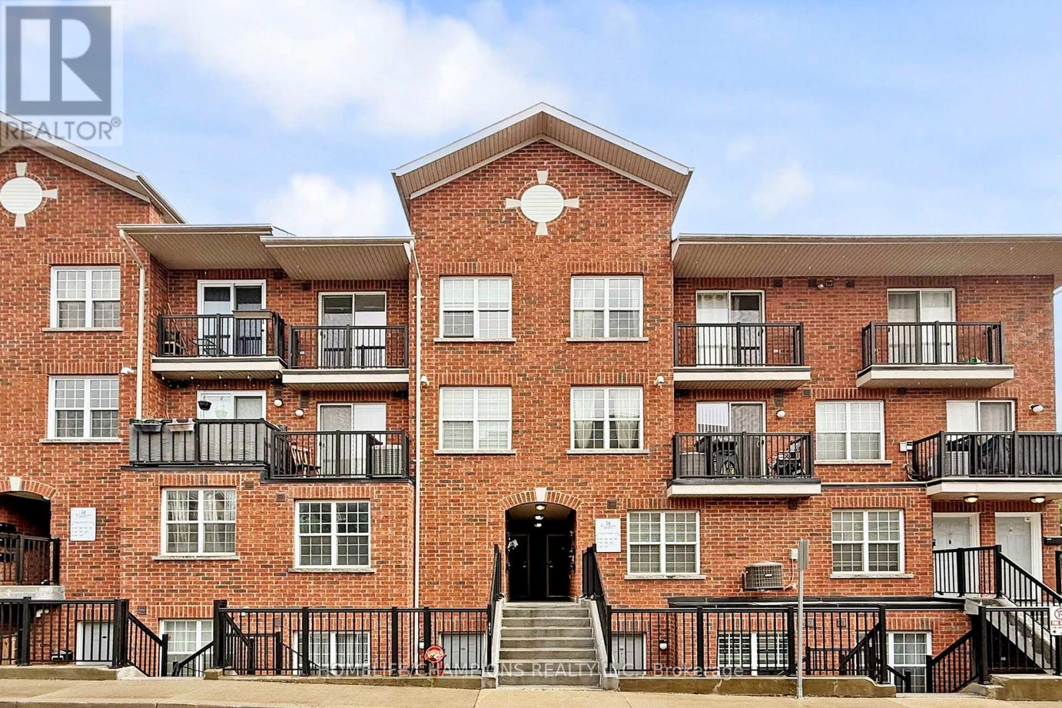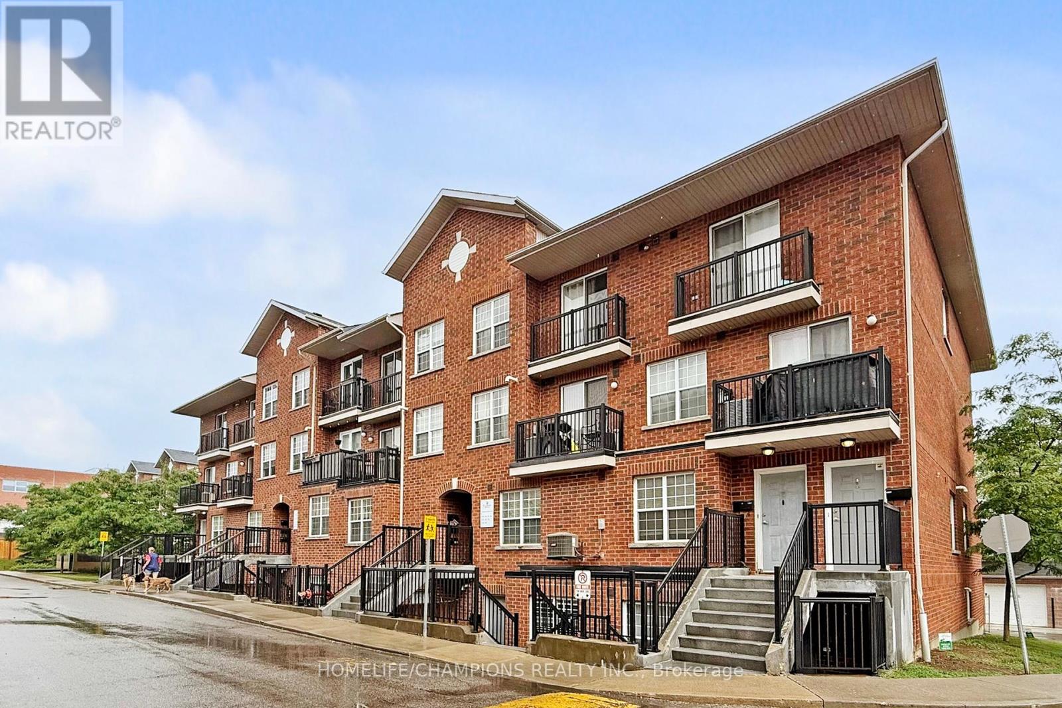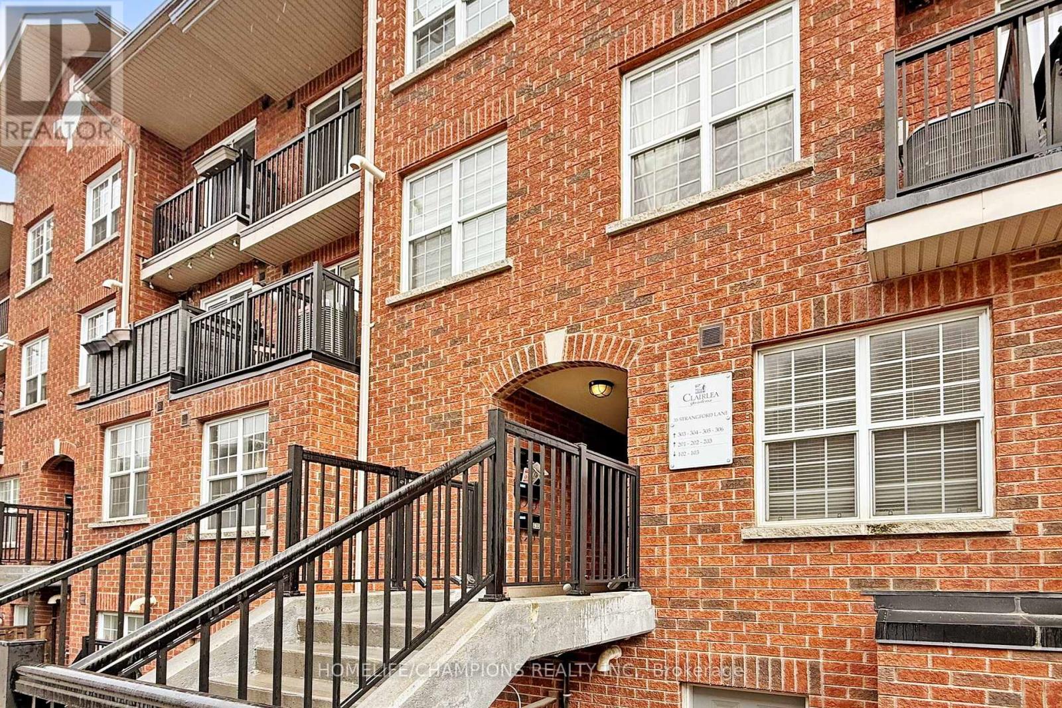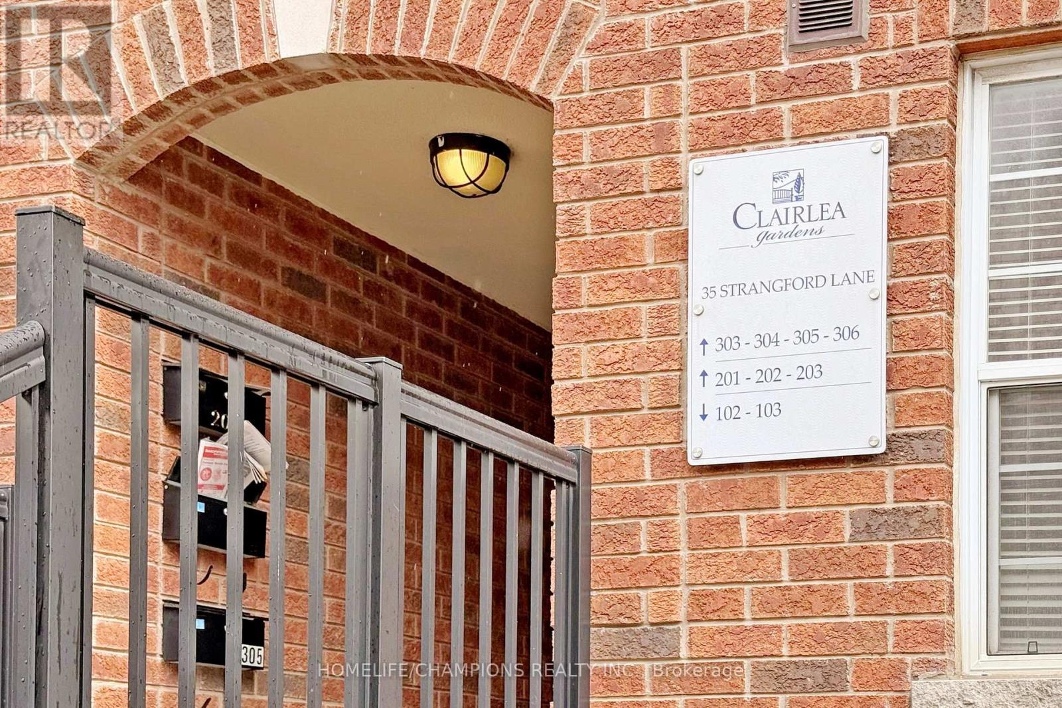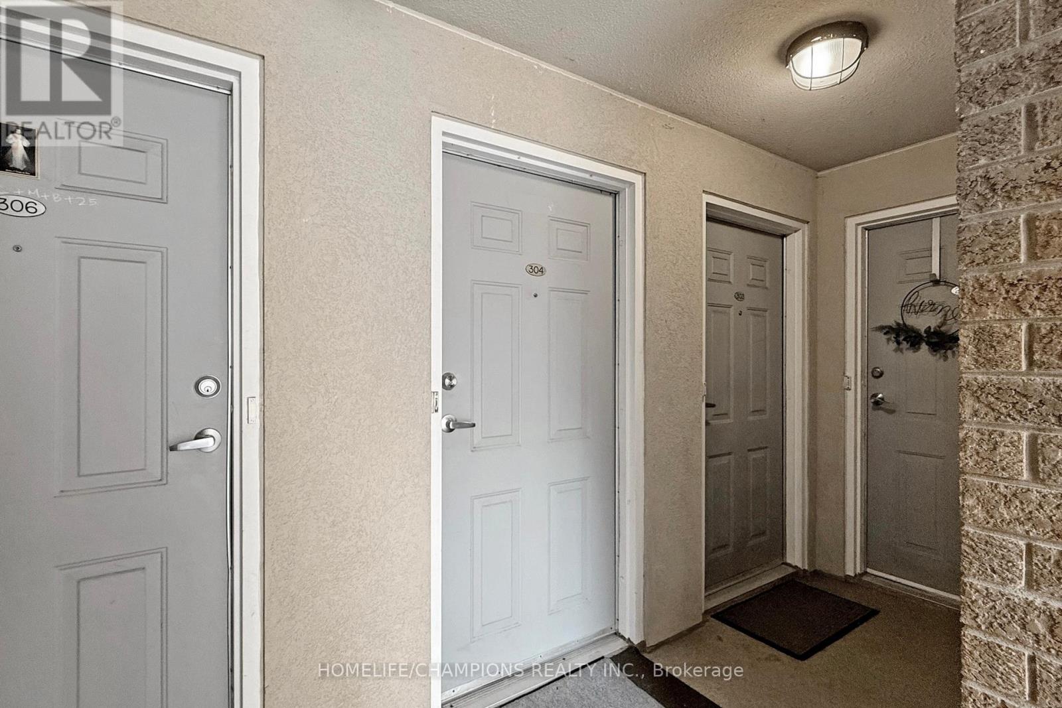304 - 35 Strangford Lane S Toronto, Ontario M1L 0E5
$598,898Maintenance, Water
$543.43 Monthly
Maintenance, Water
$543.43 MonthlyWelcome to this beautiful condo townhouse! This carpet-free unit has been freshly painted, and both the kitchen cabinets and flooring have been updated. This lovely home features an open-concept dining and living room that leads to a balcony with stunning southern views. You'll find great convenience with easy access to transportation, parks, shops, restaurants, and much more. Don't miss this incredible opportunity! The management company takes care of the furnace and water tank, and these services are included in the fees. Parking is also included. This is a fantastic townhouse located in a great neighborhood, close to TTC, DVP, shops, restaurants, and amenities. It's a must-see! (id:60365)
Property Details
| MLS® Number | E12233405 |
| Property Type | Single Family |
| Community Name | Clairlea-Birchmount |
| CommunityFeatures | Pet Restrictions |
| Features | Balcony, Carpet Free, In Suite Laundry |
| ParkingSpaceTotal | 1 |
Building
| BathroomTotal | 2 |
| BedroomsAboveGround | 2 |
| BedroomsTotal | 2 |
| Appliances | Dishwasher, Dryer, Stove, Washer, Refrigerator |
| CoolingType | Central Air Conditioning |
| ExteriorFinish | Brick |
| FlooringType | Hardwood, Ceramic, Laminate |
| HalfBathTotal | 1 |
| HeatingFuel | Natural Gas |
| HeatingType | Forced Air |
| SizeInterior | 700 - 799 Sqft |
| Type | Row / Townhouse |
Parking
| No Garage |
Land
| Acreage | No |
Rooms
| Level | Type | Length | Width | Dimensions |
|---|---|---|---|---|
| Main Level | Living Room | 12.66 m | 13.16 m | 12.66 m x 13.16 m |
| Main Level | Dining Room | 12.66 m | 13.66 m | 12.66 m x 13.66 m |
| Main Level | Kitchen | 12.4 m | 3.9 m | 12.4 m x 3.9 m |
| Upper Level | Primary Bedroom | 11.38 m | 8.17 m | 11.38 m x 8.17 m |
| Upper Level | Bedroom 2 | Measurements not available |
Odessa Romero
Salesperson
8130 Sheppard Avenue East Suite 206
Toronto, Ontario M1B 3W3

