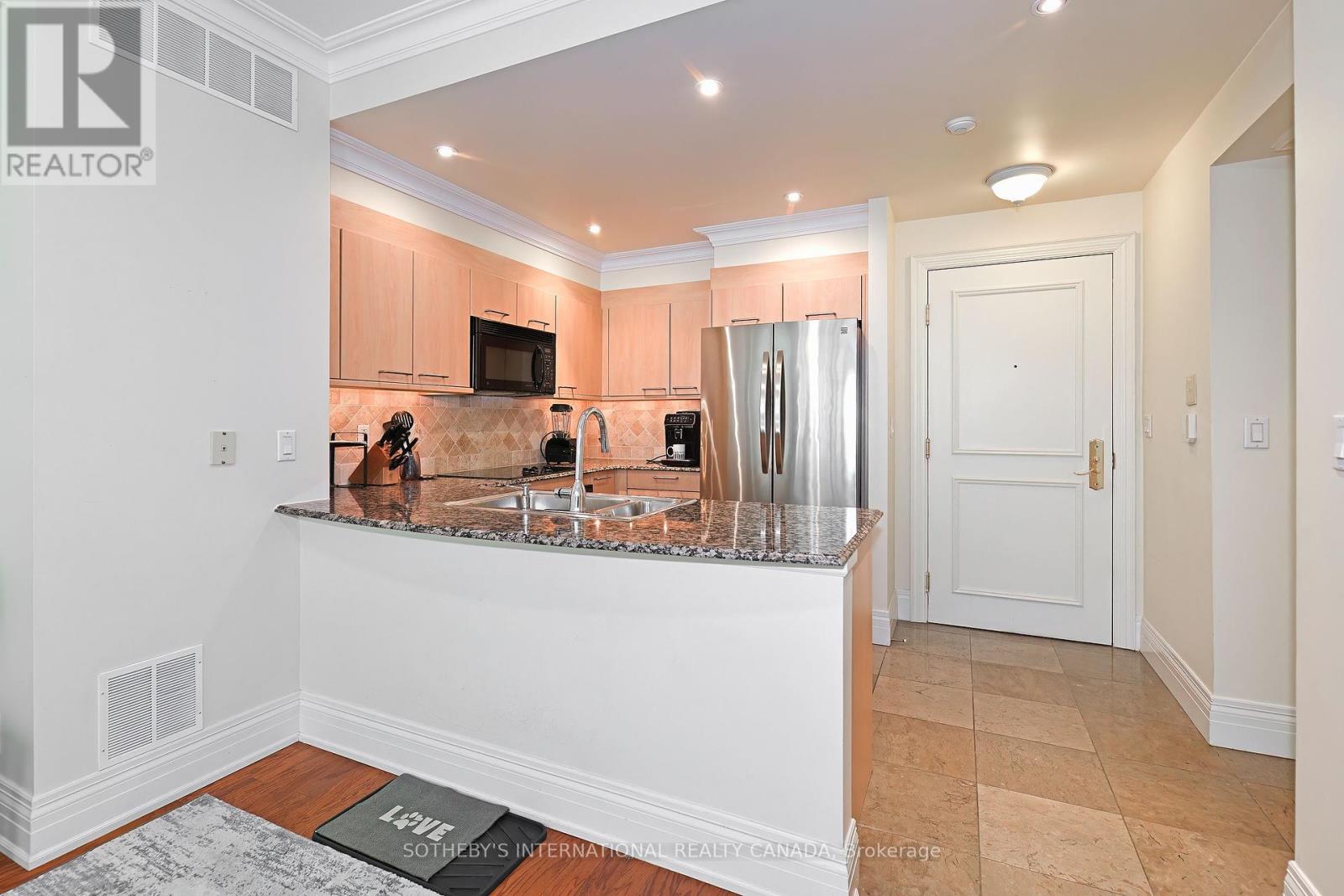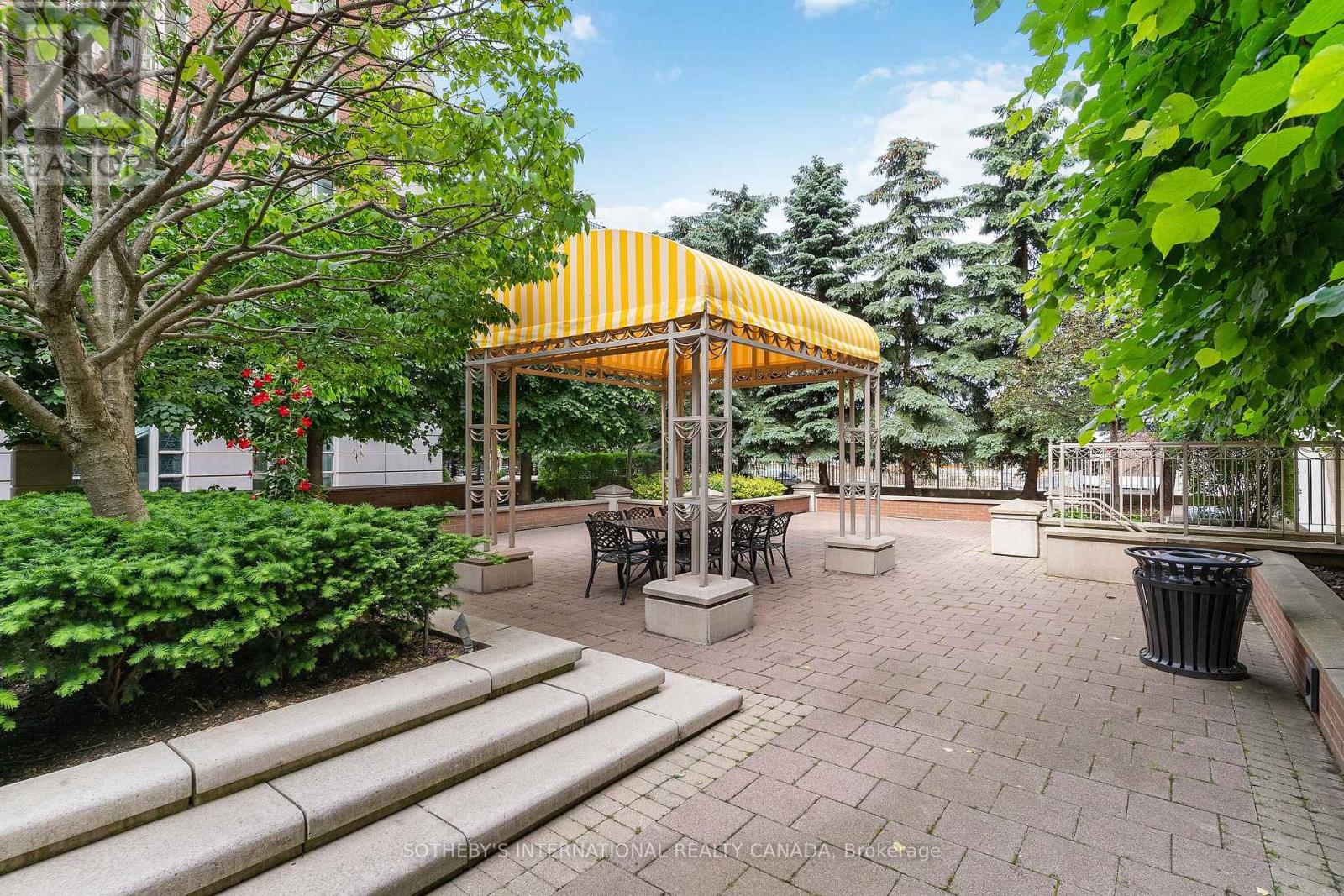304 - 33 Delisle Avenue Toronto, Ontario M4V 3C7
2 Bedroom
1 Bathroom
700 - 799 sqft
Indoor Pool
Central Air Conditioning
Heat Pump
$3,500 Monthly
Great opportunity to live in one of central Toronto's most prestigious addresses; high-end finished in a lovely suite. Very bright and spacious. Beautifully maintained by the existing tenant. Open concept, semi-ensuite from the primary bedroom, separate den, French doors, large windows. Steps from Yonge street subway, shops, restaurants. Great building services: indoor pool, courtyards, fountain, multi-purpose room. It's the best! the unit is available to lease without parking for $3250.00 per month (id:60365)
Property Details
| MLS® Number | C12185786 |
| Property Type | Single Family |
| Neigbourhood | Toronto—St. Paul's |
| Community Name | Yonge-St. Clair |
| AmenitiesNearBy | Park, Place Of Worship, Public Transit, Schools |
| CommunicationType | High Speed Internet |
| CommunityFeatures | Pets Not Allowed |
| Features | Ravine, In Suite Laundry |
| ParkingSpaceTotal | 1 |
| PoolType | Indoor Pool |
Building
| BathroomTotal | 1 |
| BedroomsAboveGround | 1 |
| BedroomsBelowGround | 1 |
| BedroomsTotal | 2 |
| Age | 16 To 30 Years |
| Amenities | Security/concierge, Exercise Centre, Party Room, Visitor Parking, Storage - Locker |
| Appliances | Oven - Built-in, Range, Cooktop, Dishwasher, Dryer, Microwave, Oven, Washer, Window Coverings, Refrigerator |
| CoolingType | Central Air Conditioning |
| ExteriorFinish | Brick, Concrete |
| FireProtection | Smoke Detectors |
| FlooringType | Hardwood, Marble, Carpeted |
| HeatingFuel | Natural Gas |
| HeatingType | Heat Pump |
| SizeInterior | 700 - 799 Sqft |
| Type | Apartment |
Parking
| Underground | |
| Garage |
Land
| Acreage | No |
| LandAmenities | Park, Place Of Worship, Public Transit, Schools |
Rooms
| Level | Type | Length | Width | Dimensions |
|---|---|---|---|---|
| Flat | Living Room | 6.68 m | 4.27 m | 6.68 m x 4.27 m |
| Flat | Dining Room | 6.68 m | 3.93 m | 6.68 m x 3.93 m |
| Flat | Kitchen | 2.71 m | 2.44 m | 2.71 m x 2.44 m |
| Flat | Den | 2.93 m | 2.44 m | 2.93 m x 2.44 m |
| Flat | Primary Bedroom | 3.63 m | 3.35 m | 3.63 m x 3.35 m |
Josephine Lennon
Salesperson
Sotheby's International Realty Canada
1867 Yonge Street Ste 100
Toronto, Ontario M4S 1Y5
1867 Yonge Street Ste 100
Toronto, Ontario M4S 1Y5
Carol Wrigley
Salesperson
Sotheby's International Realty Canada
1867 Yonge Street Ste 100
Toronto, Ontario M4S 1Y5
1867 Yonge Street Ste 100
Toronto, Ontario M4S 1Y5


























