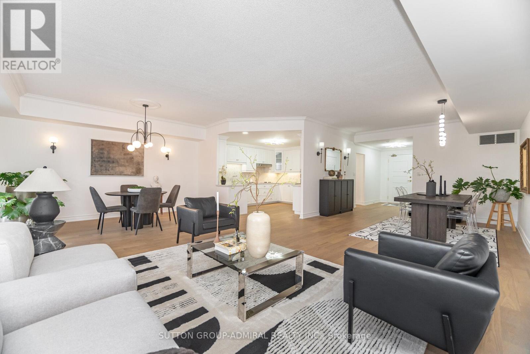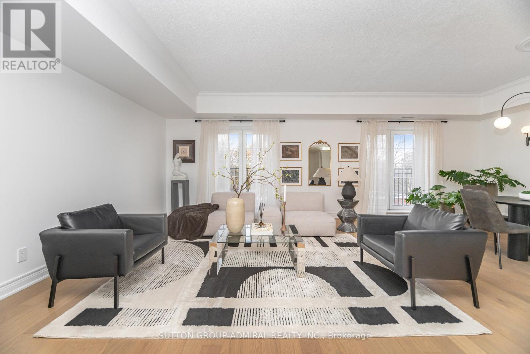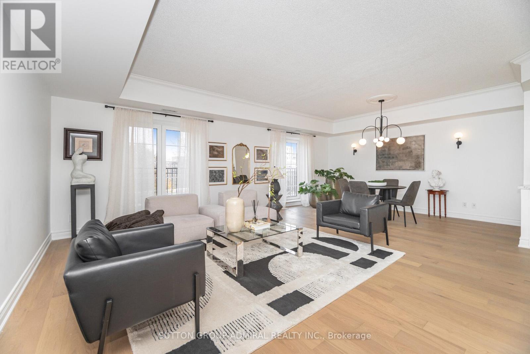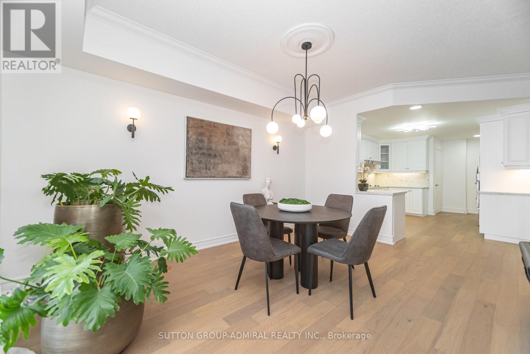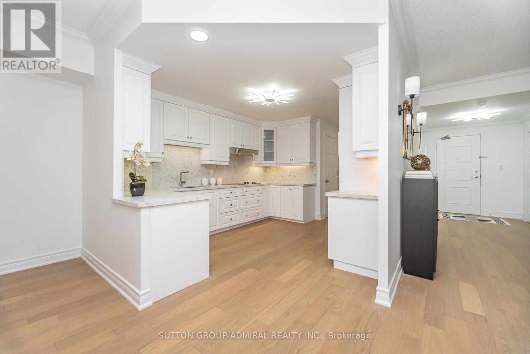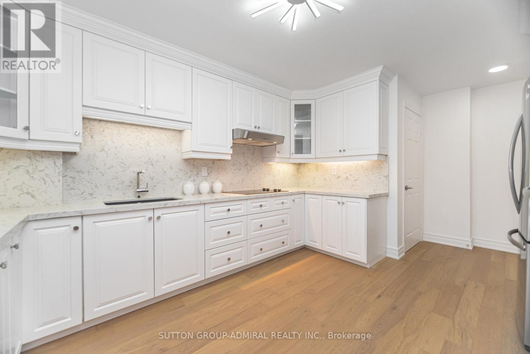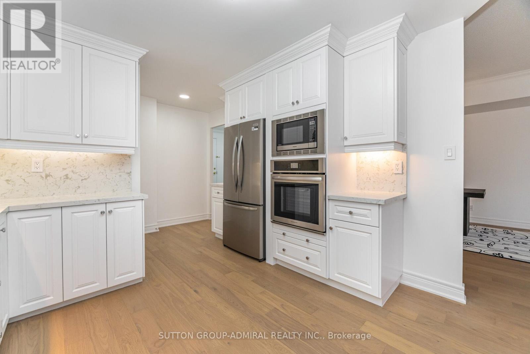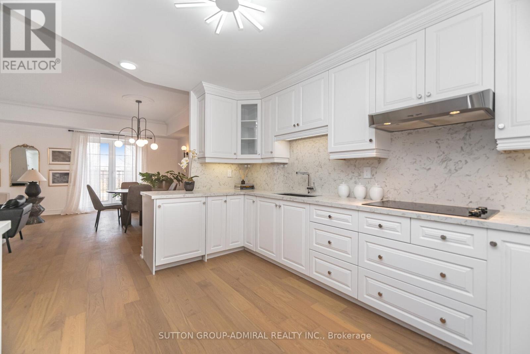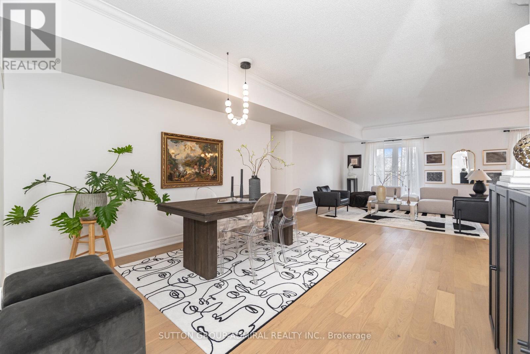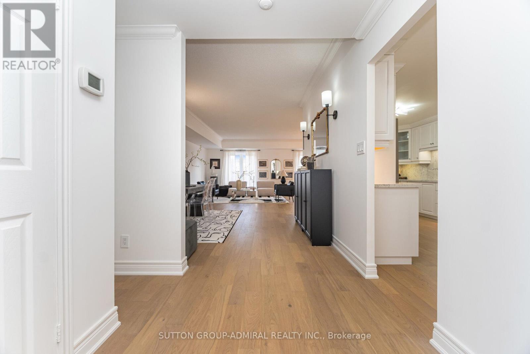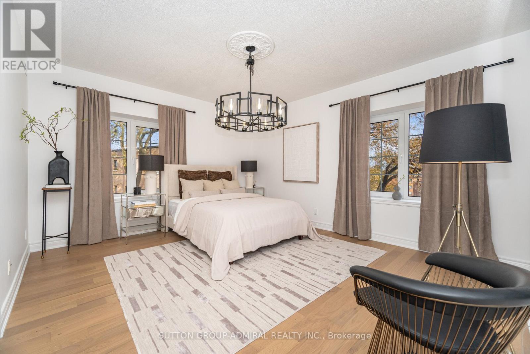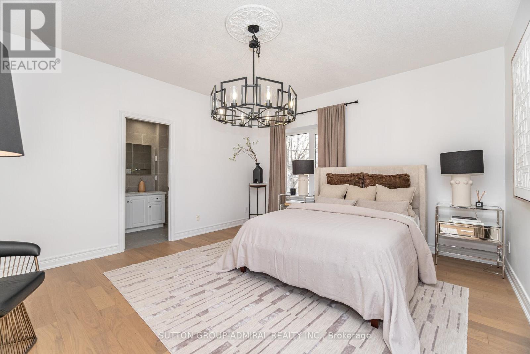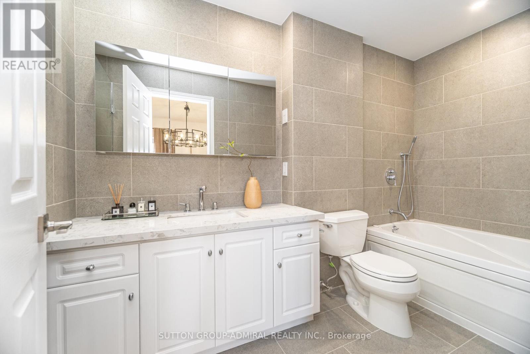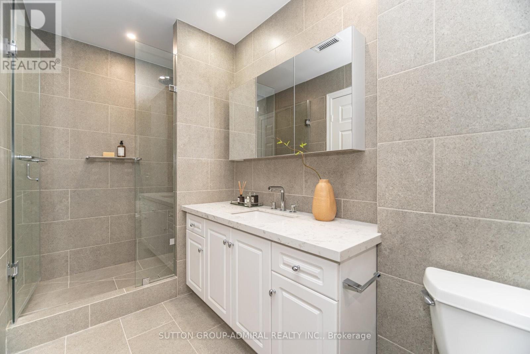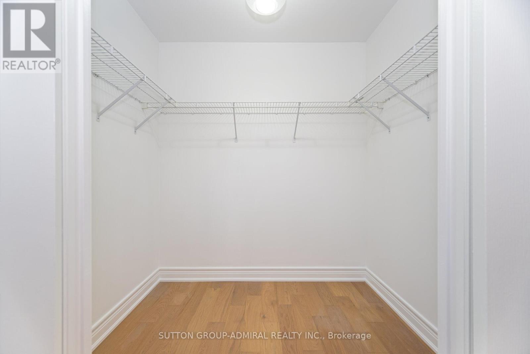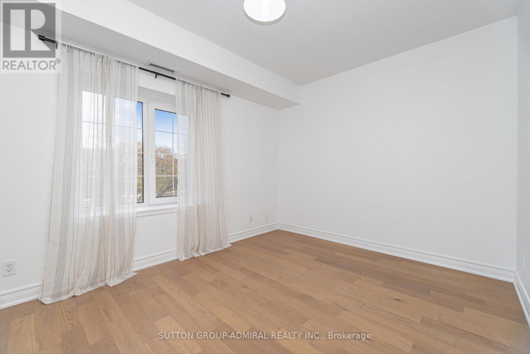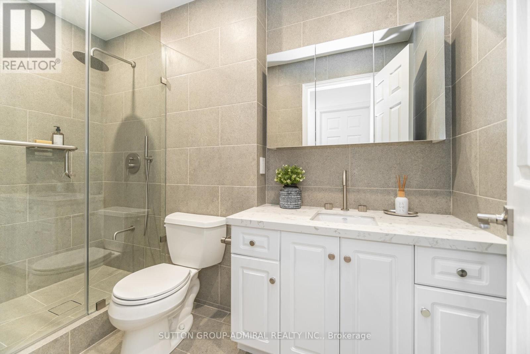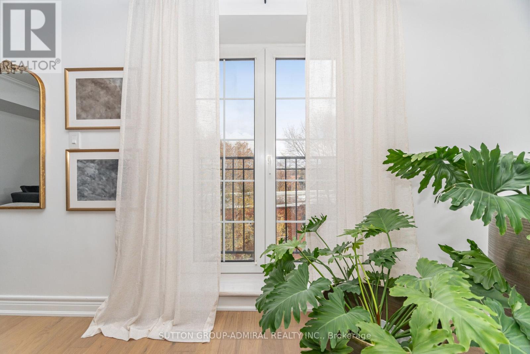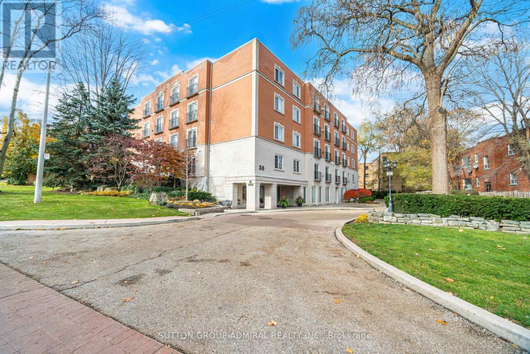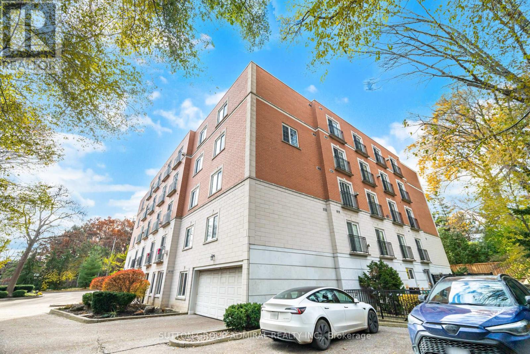304 - 30 Anglesey Boulevard Toronto, Ontario M9A 3B5
$999,900Maintenance, Common Area Maintenance, Insurance, Water, Parking
$978.41 Monthly
Maintenance, Common Area Maintenance, Insurance, Water, Parking
$978.41 MonthlyRedesigned two-bedroom, two-bathroom residence in a tightly held Kingsway boutique building. More than 1,600 square feet of well-laid-out space - scarce in this segment and rarely offered.The white kitchen is integrated into a straightforward, efficient plan that defines the main living area without wasted space. Low-density living with only six suites per floor reduces noise, turnover, and uncertainty. Parking and a large locker add practical utility. Opportunities of this quality appear infrequently in one of Toronto's most stable and sought-after neighbourhoods. In a well-managed building with a healthy reserve fund and clean status certificate, this suite combines prestige with peace of mind. (id:60365)
Property Details
| MLS® Number | W12571742 |
| Property Type | Single Family |
| Community Name | Edenbridge-Humber Valley |
| CommunityFeatures | Pets Allowed With Restrictions |
| EquipmentType | Water Heater |
| Features | Elevator, Balcony |
| ParkingSpaceTotal | 1 |
| RentalEquipmentType | Water Heater |
Building
| BathroomTotal | 2 |
| BedroomsAboveGround | 2 |
| BedroomsTotal | 2 |
| Amenities | Party Room, Visitor Parking, Storage - Locker |
| Appliances | Cooktop, Dishwasher, Dryer, Microwave, Oven, Washer, Window Coverings, Refrigerator |
| BasementType | None |
| CoolingType | Central Air Conditioning |
| ExteriorFinish | Brick, Concrete |
| FlooringType | Hardwood, Tile |
| HeatingFuel | Natural Gas |
| HeatingType | Forced Air |
| SizeInterior | 1600 - 1799 Sqft |
| Type | Apartment |
Parking
| Underground | |
| Garage |
Land
| Acreage | No |
Rooms
| Level | Type | Length | Width | Dimensions |
|---|---|---|---|---|
| Flat | Kitchen | 4.42 m | 3.41 m | 4.42 m x 3.41 m |
| Flat | Dining Room | 4.27 m | 3.93 m | 4.27 m x 3.93 m |
| Flat | Living Room | 7.35 m | 5 m | 7.35 m x 5 m |
| Flat | Primary Bedroom | 6.8 m | 6.16 m | 6.8 m x 6.16 m |
| Flat | Bedroom 2 | 4.69 m | 3.57 m | 4.69 m x 3.57 m |
| Flat | Laundry Room | 2.07 m | 1.74 m | 2.07 m x 1.74 m |
| Flat | Foyer | 2.9 m | 2.74 m | 2.9 m x 2.74 m |
Tommy Tsouloufas
Broker
1206 Centre Street
Thornhill, Ontario L4J 3M9

