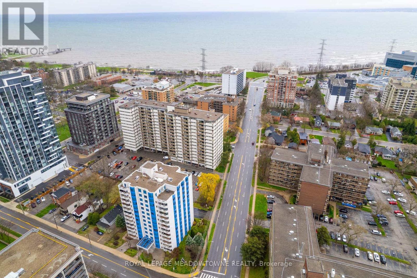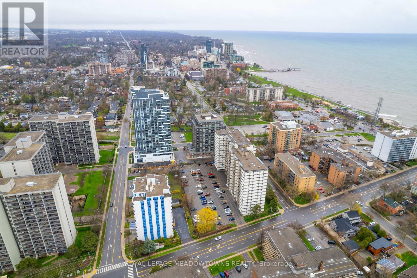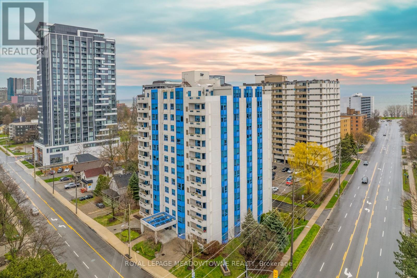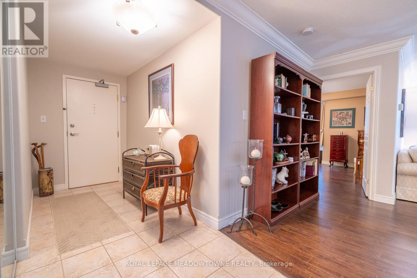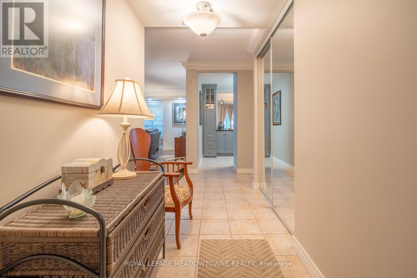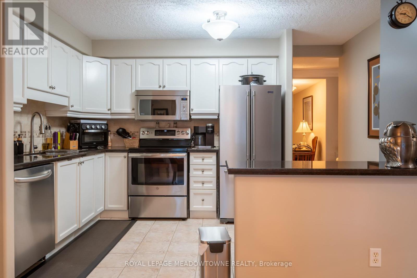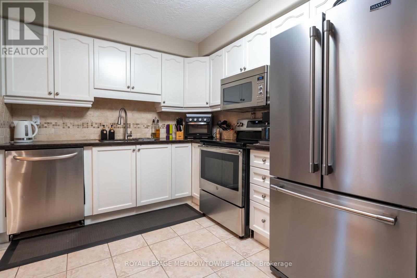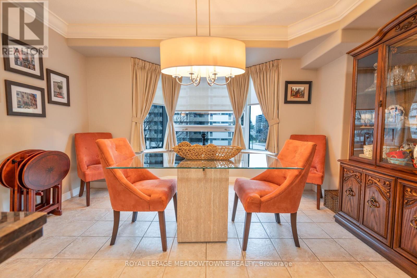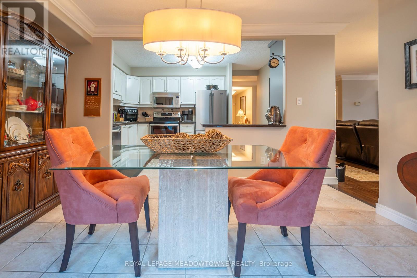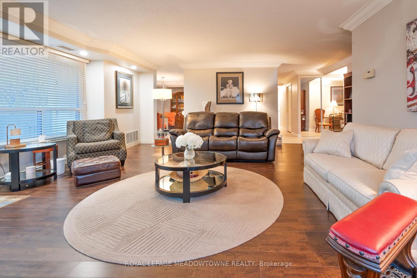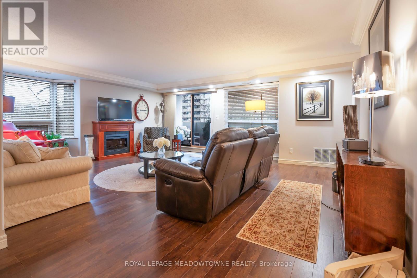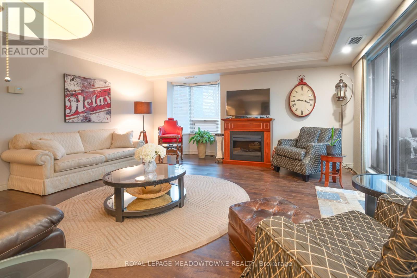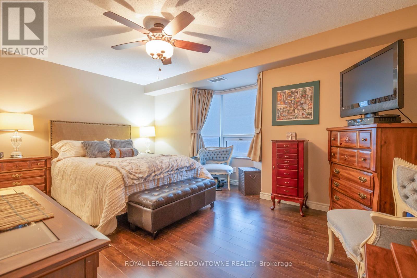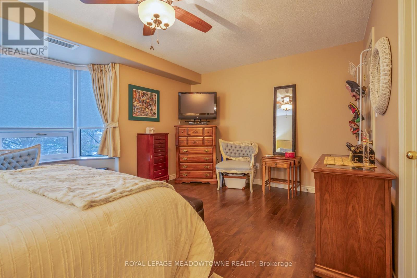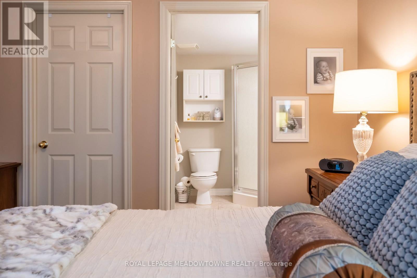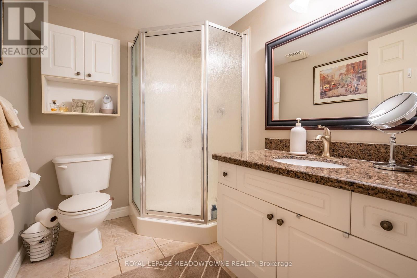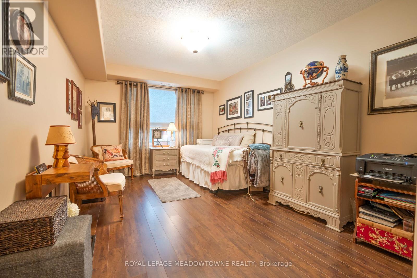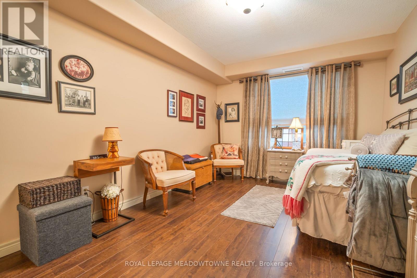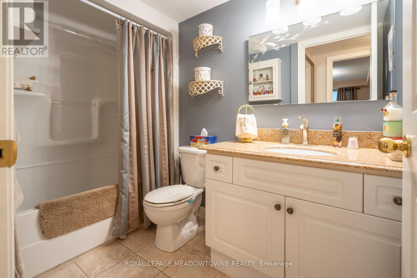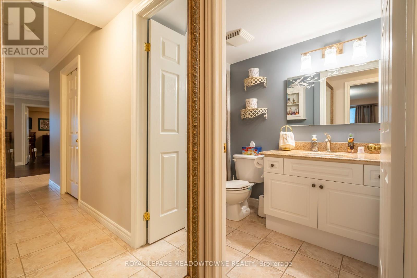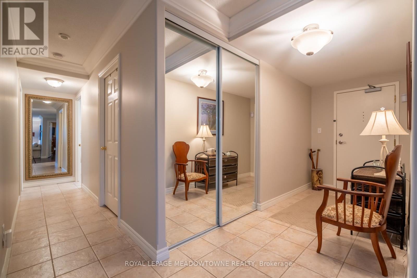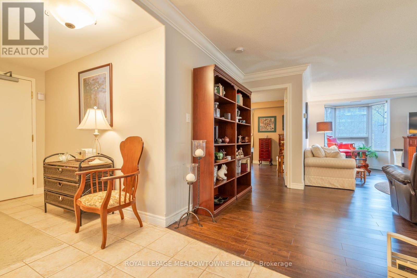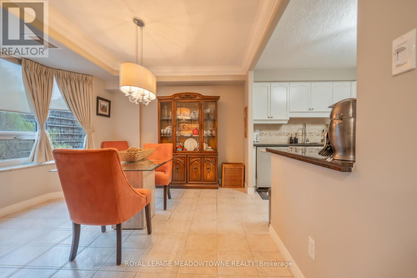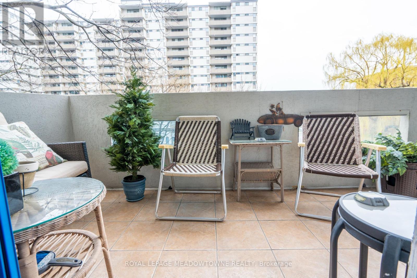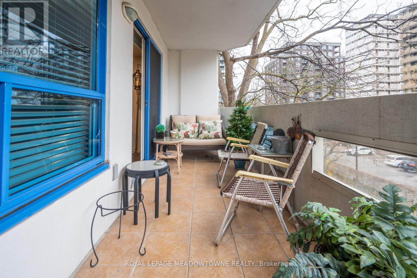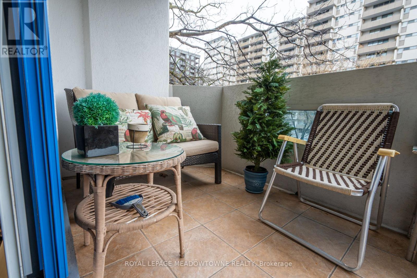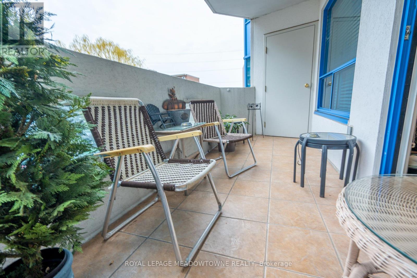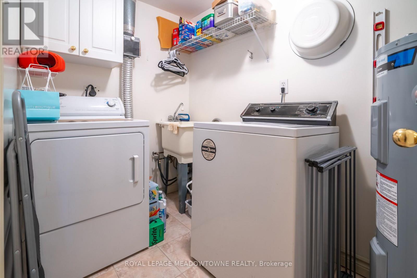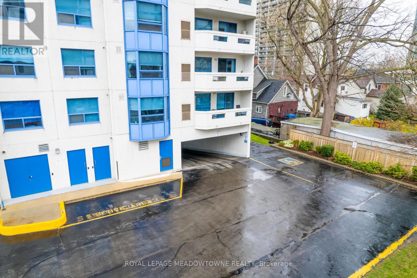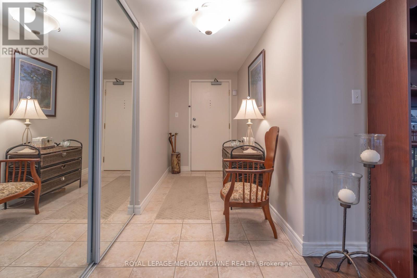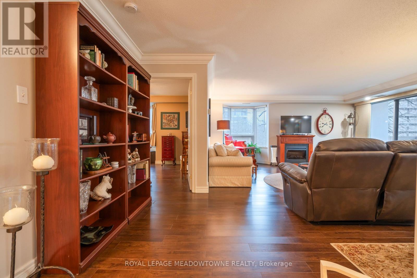304 - 1272 Ontario Street Burlington, Ontario L7S 2L8
$729,900Maintenance, Water, Common Area Maintenance, Insurance, Parking
$930.39 Monthly
Maintenance, Water, Common Area Maintenance, Insurance, Parking
$930.39 MonthlyWelcome to this downtown Burlington Gem with over 1400 square feet of beautifully renovated living space. Enjoy the benefits of a corner unit with lots of natural sunlight and lovely views. The large kitchen features plenty of storage space with the beautiful white cabinets accompanied by quartz countertops; accompanied by the dining room that has enough room to host the whole family for dinner. The big and bright family room gives a very warm welcome upon entering the unit. 2oversized bedrooms each with their own walk in closets offer privacy being at opposite ends of the unit; perfect for a growing family, or guests from out of town. The primary bedroom has a private 3piece ensuite washroom with glass shower, while the second bathroom is a 4 piece with bath and shower. In suite laundry room has plenty of storage room for your day to day needs, and a private locker provides extra storage space. Enjoy sunset views from the PH party room overlooking Lake Ontario and the Escarpment. Only steps to Lake Ontario, Spencer Smith Park, restaurants, transit, and all the fun south Burlington has to offer make this home a 10/10! (id:60365)
Property Details
| MLS® Number | W12249183 |
| Property Type | Single Family |
| Community Name | Brant |
| AmenitiesNearBy | Beach, Hospital, Marina, Schools |
| CommunityFeatures | Pet Restrictions |
| Features | Balcony, Carpet Free |
| ParkingSpaceTotal | 1 |
Building
| BathroomTotal | 2 |
| BedroomsAboveGround | 2 |
| BedroomsTotal | 2 |
| Age | 16 To 30 Years |
| Amenities | Party Room, Visitor Parking, Storage - Locker |
| Appliances | Dishwasher, Dryer, Microwave, Stove, Water Heater, Washer, Refrigerator |
| CoolingType | Central Air Conditioning |
| ExteriorFinish | Stucco |
| FireProtection | Alarm System |
| FireplacePresent | Yes |
| HeatingFuel | Natural Gas |
| HeatingType | Forced Air |
| SizeInterior | 1400 - 1599 Sqft |
| Type | Apartment |
Parking
| Underground | |
| Garage |
Land
| Acreage | No |
| LandAmenities | Beach, Hospital, Marina, Schools |
Rooms
| Level | Type | Length | Width | Dimensions |
|---|---|---|---|---|
| Main Level | Foyer | 2.87 m | 1.52 m | 2.87 m x 1.52 m |
| Main Level | Kitchen | 3.94 m | 2.59 m | 3.94 m x 2.59 m |
| Main Level | Dining Room | 3.94 m | 3.35 m | 3.94 m x 3.35 m |
| Main Level | Living Room | 6.81 m | 5.26 m | 6.81 m x 5.26 m |
| Main Level | Primary Bedroom | 4.9 m | 3.96 m | 4.9 m x 3.96 m |
| Main Level | Bedroom 2 | 4.57 m | 3.07 m | 4.57 m x 3.07 m |
| Main Level | Laundry Room | 2.54 m | 1.6 m | 2.54 m x 1.6 m |
https://www.realtor.ca/real-estate/28529471/304-1272-ontario-street-burlington-brant-brant
David Buckingham
Salesperson
475 Main Street East
Milton, Ontario L9T 1R1

